Кухня с разноцветным фартуком и фартуком из терракотовой плитки – фото дизайна интерьера
Сортировать:
Бюджет
Сортировать:Популярное за сегодня
121 - 140 из 746 фото
1 из 3
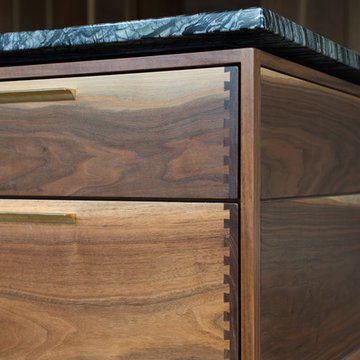
Photography by Meredith Heuer
Источник вдохновения для домашнего уюта: угловая кухня-гостиная среднего размера в стиле модернизм с врезной мойкой, плоскими фасадами, фасадами цвета дерева среднего тона, разноцветным фартуком, фартуком из терракотовой плитки, черной техникой, светлым паркетным полом, островом и столешницей из оникса
Источник вдохновения для домашнего уюта: угловая кухня-гостиная среднего размера в стиле модернизм с врезной мойкой, плоскими фасадами, фасадами цвета дерева среднего тона, разноцветным фартуком, фартуком из терракотовой плитки, черной техникой, светлым паркетным полом, островом и столешницей из оникса
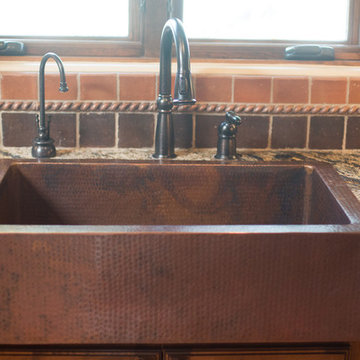
Plain Jane Photography
Свежая идея для дизайна: большая п-образная кухня в стиле фьюжн с обеденным столом, с полувстраиваемой мойкой (с передним бортиком), фасадами с выступающей филенкой, искусственно-состаренными фасадами, гранитной столешницей, разноцветным фартуком, фартуком из терракотовой плитки, техникой под мебельный фасад, полом из терракотовой плитки, островом и оранжевым полом - отличное фото интерьера
Свежая идея для дизайна: большая п-образная кухня в стиле фьюжн с обеденным столом, с полувстраиваемой мойкой (с передним бортиком), фасадами с выступающей филенкой, искусственно-состаренными фасадами, гранитной столешницей, разноцветным фартуком, фартуком из терракотовой плитки, техникой под мебельный фасад, полом из терракотовой плитки, островом и оранжевым полом - отличное фото интерьера
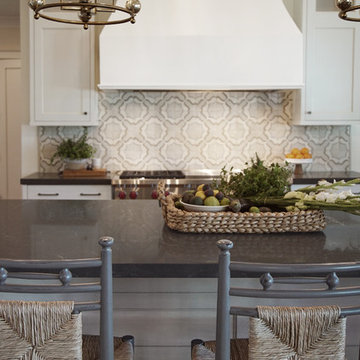
Heather Ryan, Interior Designer
H.Ryan Studio - Scottsdale, AZ
www.hryanstudio.com
Идея дизайна: большая п-образная кухня-гостиная в стиле неоклассика (современная классика) с с полувстраиваемой мойкой (с передним бортиком), фасадами в стиле шейкер, серыми фасадами, столешницей из кварцевого агломерата, разноцветным фартуком, фартуком из терракотовой плитки, техникой из нержавеющей стали, паркетным полом среднего тона, островом, коричневым полом, черной столешницей и деревянным потолком
Идея дизайна: большая п-образная кухня-гостиная в стиле неоклассика (современная классика) с с полувстраиваемой мойкой (с передним бортиком), фасадами в стиле шейкер, серыми фасадами, столешницей из кварцевого агломерата, разноцветным фартуком, фартуком из терракотовой плитки, техникой из нержавеющей стали, паркетным полом среднего тона, островом, коричневым полом, черной столешницей и деревянным потолком
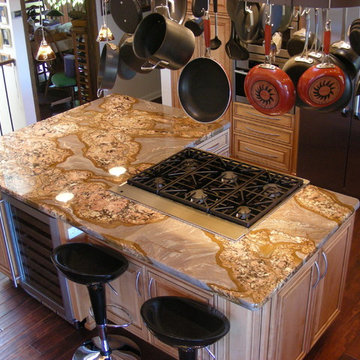
Granite Countertops, Pencil Edge Detail, Under Mount Sink Cut-out, Travertine Tile Backsplash, Matching Windowsill, Matching island
Свежая идея для дизайна: большая угловая кухня в классическом стиле с обеденным столом, врезной мойкой, фасадами с декоративным кантом, фасадами цвета дерева среднего тона, гранитной столешницей, разноцветным фартуком, фартуком из терракотовой плитки, техникой из нержавеющей стали, паркетным полом среднего тона и островом - отличное фото интерьера
Свежая идея для дизайна: большая угловая кухня в классическом стиле с обеденным столом, врезной мойкой, фасадами с декоративным кантом, фасадами цвета дерева среднего тона, гранитной столешницей, разноцветным фартуком, фартуком из терракотовой плитки, техникой из нержавеющей стали, паркетным полом среднего тона и островом - отличное фото интерьера
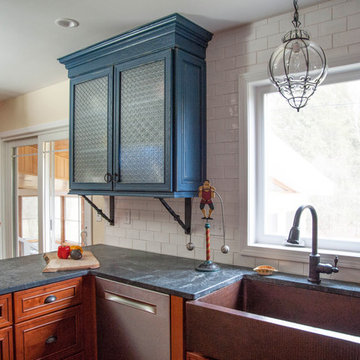
LTB Photography
На фото: маленькая п-образная кухня в стиле рустика с обеденным столом, с полувстраиваемой мойкой (с передним бортиком), плоскими фасадами, искусственно-состаренными фасадами, столешницей из талькохлорита, разноцветным фартуком, фартуком из терракотовой плитки, техникой из нержавеющей стали, паркетным полом среднего тона и полуостровом для на участке и в саду
На фото: маленькая п-образная кухня в стиле рустика с обеденным столом, с полувстраиваемой мойкой (с передним бортиком), плоскими фасадами, искусственно-состаренными фасадами, столешницей из талькохлорита, разноцветным фартуком, фартуком из терракотовой плитки, техникой из нержавеющей стали, паркетным полом среднего тона и полуостровом для на участке и в саду
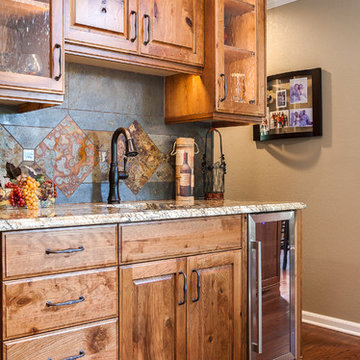
Perimeter Cabinets and Bar:
Frameless Current by Crystal
Door style: Countryside
Wood: Rustic Cherry
Finish: Summer Wheat with Brown Highlight
Glass accent Doors: Clear Waterglass
Island Cabinets:
Frameless Encore by Crystal
Door style: Country French Square
Wood: Knotty Alder
Finish: Signature Rub Thru Mushroom Paint with Flat Sheen with Umber under color, Distressing and Wearing with Black Highlight.
SubZero / Wolf Appliance package
Tile: Brazilian Multicolor Slate and Granite slab insert tiles 2x2”
Plumbing: New Blanco Apron Front Sink (IKON)
Countertops: Granite 3CM Supreme Gold , with Ogee Flat edge.
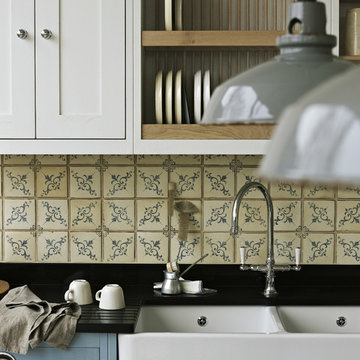
Vermont freestanding kitchen in Smoke Blue, Andaman Sea and Dover Cliffs with Caesarstone Blackened Rock and Crystal Snow worktops. Paris Isabelle tiles on wall. Walls painted in Silica White. This kitchen can be viewed at our Sycamore Farm showroom.
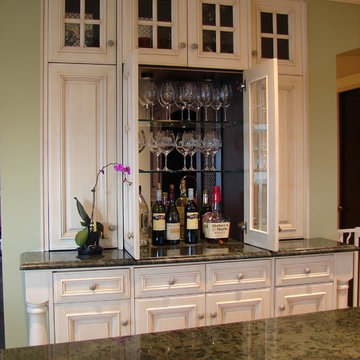
This is a small kitchen remodel we executed a few years back. The space was totally gutted down to the studs, 5' of the garage was captured for the pantry and tack room, a hallway was rolled into the kitchen itself to increase its size and new custom cabinets and appliances were installed. The old vinyl floor was replaced with porcelain tile while granite was used for the countertops throughout. The buffet passes through to the bar in the dining area and acts as a side board for large family gatherings.
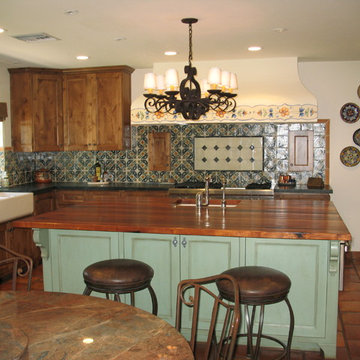
Larry Page Sr.
Идея дизайна: большая угловая кухня в стиле фьюжн с с полувстраиваемой мойкой (с передним бортиком), фасадами с утопленной филенкой, искусственно-состаренными фасадами, деревянной столешницей, разноцветным фартуком, фартуком из терракотовой плитки, техникой под мебельный фасад, островом, полом из терракотовой плитки и обеденным столом
Идея дизайна: большая угловая кухня в стиле фьюжн с с полувстраиваемой мойкой (с передним бортиком), фасадами с утопленной филенкой, искусственно-состаренными фасадами, деревянной столешницей, разноцветным фартуком, фартуком из терракотовой плитки, техникой под мебельный фасад, островом, полом из терракотовой плитки и обеденным столом
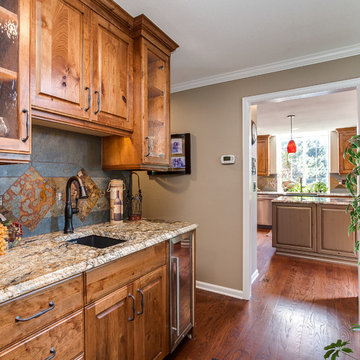
Perimeter Cabinets and Bar:
Frameless Current by Crystal
Door style: Countryside
Wood: Rustic Cherry
Finish: Summer Wheat with Brown Highlight
Glass accent Doors: Clear Waterglass
Island Cabinets:
Frameless Encore by Crystal
Door style: Country French Square
Wood: Knotty Alder
Finish: Signature Rub Thru Mushroom Paint with Flat Sheen with Umber under color, Distressing and Wearing with Black Highlight.
SubZero / Wolf Appliance package
Tile: Brazilian Multicolor Slate and Granite slab insert tiles 2x2”
Plumbing: New Blanco Apron Front Sink (IKON)
Countertops: Granite 3CM Supreme Gold , with Ogee Flat edge.
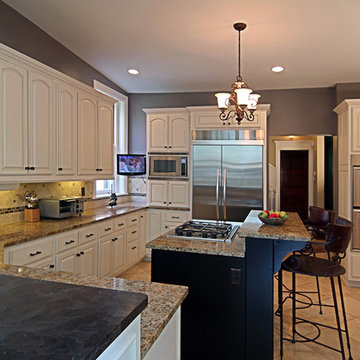
The kitchen received new trim, paint and lighting to blend with the addition.
A Central West End home in the City of St. Louis now has a sunroom addition and porch that tastefully compliments the original architecture from 1892.
Outside, the brick, cedar and wrought iron back porch reaches out to both the in-ground swimming pool and the driveway. Inside, the sunroom is a combination breakfast nook with banquette seating and a home office. Built-in furniture is how the room accommodates multiple functions while feeling spacious.
Photo by Toby Weiss @ Mosby Building Arts
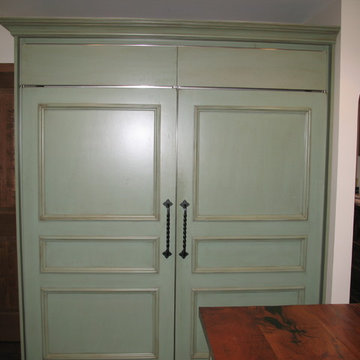
Larry Page Sr.
Источник вдохновения для домашнего уюта: большая угловая кухня в стиле фьюжн с с полувстраиваемой мойкой (с передним бортиком), фасадами с утопленной филенкой, искусственно-состаренными фасадами, деревянной столешницей, разноцветным фартуком, фартуком из терракотовой плитки, техникой под мебельный фасад, деревянным полом, островом и обеденным столом
Источник вдохновения для домашнего уюта: большая угловая кухня в стиле фьюжн с с полувстраиваемой мойкой (с передним бортиком), фасадами с утопленной филенкой, искусственно-состаренными фасадами, деревянной столешницей, разноцветным фартуком, фартуком из терракотовой плитки, техникой под мебельный фасад, деревянным полом, островом и обеденным столом
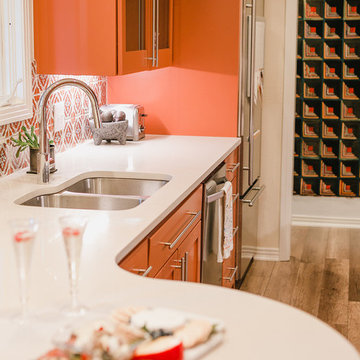
Photo: Julia Soniat Photography
На фото: кухня в стиле фьюжн с двойной мойкой, оранжевыми фасадами, столешницей из кварцевого агломерата, разноцветным фартуком, фартуком из терракотовой плитки, техникой из нержавеющей стали и белой столешницей
На фото: кухня в стиле фьюжн с двойной мойкой, оранжевыми фасадами, столешницей из кварцевого агломерата, разноцветным фартуком, фартуком из терракотовой плитки, техникой из нержавеющей стали и белой столешницей
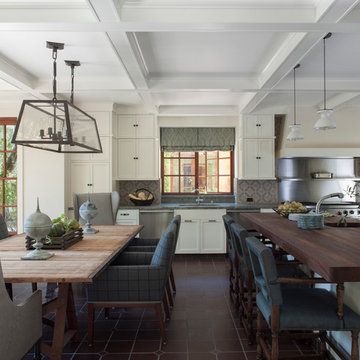
daviddlivingston.com
Идея дизайна: огромная угловая кухня-гостиная в классическом стиле с накладной мойкой, фасадами с утопленной филенкой, белыми фасадами, деревянной столешницей, разноцветным фартуком, фартуком из терракотовой плитки, техникой из нержавеющей стали, полом из терракотовой плитки и островом
Идея дизайна: огромная угловая кухня-гостиная в классическом стиле с накладной мойкой, фасадами с утопленной филенкой, белыми фасадами, деревянной столешницей, разноцветным фартуком, фартуком из терракотовой плитки, техникой из нержавеющей стали, полом из терракотовой плитки и островом
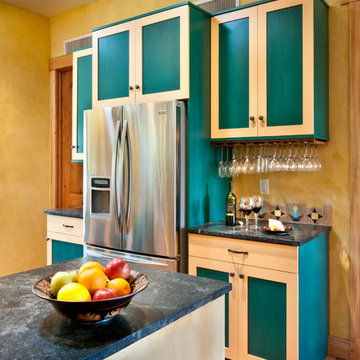
Photography by Daniel O'Connor Photography www.danieloconnorphoto.com
Стильный дизайн: отдельная, п-образная кухня среднего размера в стиле фьюжн с с полувстраиваемой мойкой (с передним бортиком), фасадами в стиле шейкер, столешницей из переработанного стекла, разноцветным фартуком, фартуком из терракотовой плитки, техникой из нержавеющей стали и островом - последний тренд
Стильный дизайн: отдельная, п-образная кухня среднего размера в стиле фьюжн с с полувстраиваемой мойкой (с передним бортиком), фасадами в стиле шейкер, столешницей из переработанного стекла, разноцветным фартуком, фартуком из терракотовой плитки, техникой из нержавеющей стали и островом - последний тренд
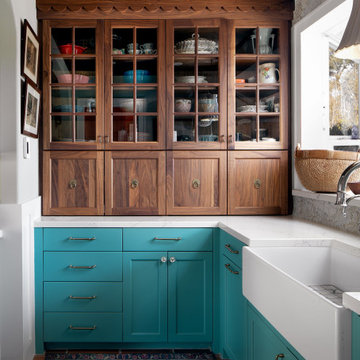
The interiors match the exteriors in these glass front dish cabinets. They are designed deeper than standard wall cabinets so that the lower portion can hide a microwave, Nespresso machine and other small appliances.
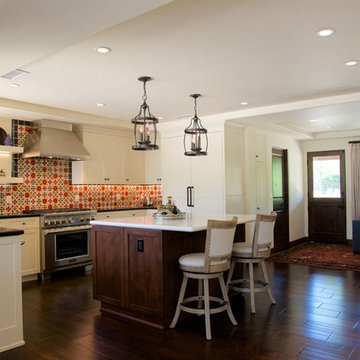
Transitional Mediterranean style, blending textures and custom made sofa sectional designed with the canyon views in mind.
General Contractor: Craig Young Construction, Ojai
Photos: Betina La Plante
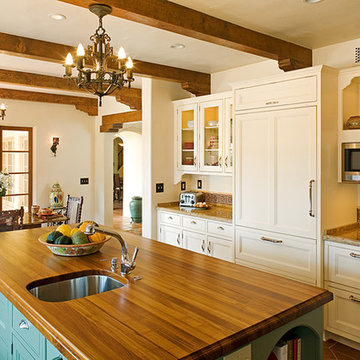
Our major goal was to have the ‘kitchen addition’, keep the authentic Spanish Revival style in this 1929 home.
Источник вдохновения для домашнего уюта: большая п-образная кухня в стиле кантри с обеденным столом, фасадами с утопленной филенкой, белыми фасадами, деревянной столешницей, разноцветным фартуком, фартуком из терракотовой плитки, техникой под мебельный фасад, полом из керамогранита и островом
Источник вдохновения для домашнего уюта: большая п-образная кухня в стиле кантри с обеденным столом, фасадами с утопленной филенкой, белыми фасадами, деревянной столешницей, разноцветным фартуком, фартуком из терракотовой плитки, техникой под мебельный фасад, полом из керамогранита и островом
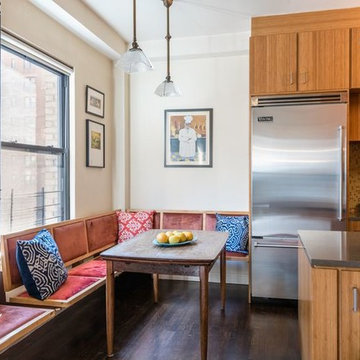
We streamlined the kitchen counters and added accent pillows from Home Goods to the eating area.
Photo Credit: Halstead Property
На фото: угловая кухня среднего размера в классическом стиле с обеденным столом, накладной мойкой, плоскими фасадами, фасадами цвета дерева среднего тона, гранитной столешницей, разноцветным фартуком, фартуком из терракотовой плитки, техникой из нержавеющей стали, темным паркетным полом, островом и коричневым полом
На фото: угловая кухня среднего размера в классическом стиле с обеденным столом, накладной мойкой, плоскими фасадами, фасадами цвета дерева среднего тона, гранитной столешницей, разноцветным фартуком, фартуком из терракотовой плитки, техникой из нержавеющей стали, темным паркетным полом, островом и коричневым полом
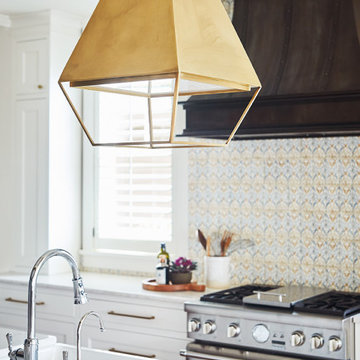
This cozy lake cottage skillfully incorporates a number of features that would normally be restricted to a larger home design. A glance of the exterior reveals a simple story and a half gable running the length of the home, enveloping the majority of the interior spaces. To the rear, a pair of gables with copper roofing flanks a covered dining area and screened porch. Inside, a linear foyer reveals a generous staircase with cascading landing.
Further back, a centrally placed kitchen is connected to all of the other main level entertaining spaces through expansive cased openings. A private study serves as the perfect buffer between the homes master suite and living room. Despite its small footprint, the master suite manages to incorporate several closets, built-ins, and adjacent master bath complete with a soaker tub flanked by separate enclosures for a shower and water closet.
Upstairs, a generous double vanity bathroom is shared by a bunkroom, exercise space, and private bedroom. The bunkroom is configured to provide sleeping accommodations for up to 4 people. The rear-facing exercise has great views of the lake through a set of windows that overlook the copper roof of the screened porch below.
Кухня с разноцветным фартуком и фартуком из терракотовой плитки – фото дизайна интерьера
7