Кухня с разноцветным фартуком и фартуком из стеклянной плитки – фото дизайна интерьера
Сортировать:
Бюджет
Сортировать:Популярное за сегодня
141 - 160 из 13 820 фото
1 из 3
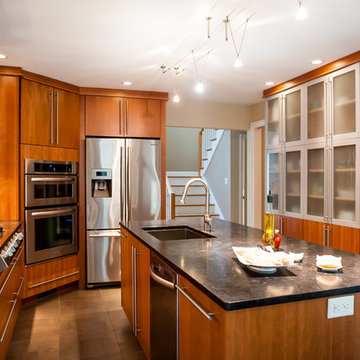
Rift cut cherry slab doors make for a warm and inviting workspace
На фото: угловая кухня среднего размера в стиле модернизм с техникой из нержавеющей стали, обеденным столом, врезной мойкой, плоскими фасадами, фасадами цвета дерева среднего тона, гранитной столешницей, разноцветным фартуком, фартуком из стеклянной плитки, полом из керамогранита и островом с
На фото: угловая кухня среднего размера в стиле модернизм с техникой из нержавеющей стали, обеденным столом, врезной мойкой, плоскими фасадами, фасадами цвета дерева среднего тона, гранитной столешницей, разноцветным фартуком, фартуком из стеклянной плитки, полом из керамогранита и островом с
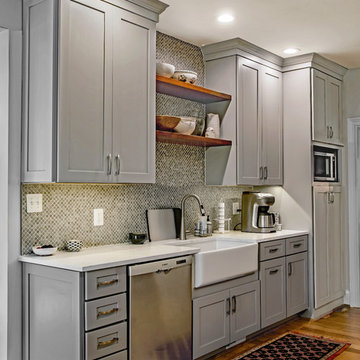
Zen Farmhouse Kitchen
"This beautiful and simple design captured the feel of our home or what we like to call our "zen farmhouse". We wanted it to reflect both a rustic "farmhouse" look as well as the simplicity and colors found in nature and the rest of our home. We selected the cabinets and tile to mirror the colors of our stone fireplace. We expanded a doorway and removed a kitchen island to create a more open and inviting work and gathering space. We couldn't be happier with our new kitchen." Sarah C
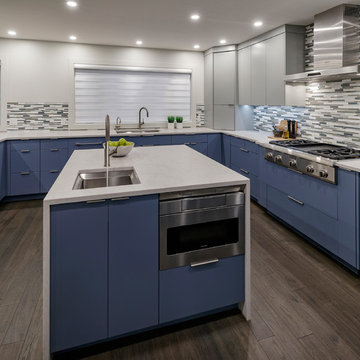
New Kitchen
Пример оригинального дизайна: большая п-образная кухня в стиле модернизм с обеденным столом, врезной мойкой, плоскими фасадами, синими фасадами, столешницей из кварцита, разноцветным фартуком, фартуком из стеклянной плитки, техникой из нержавеющей стали, темным паркетным полом, двумя и более островами, коричневым полом и белой столешницей
Пример оригинального дизайна: большая п-образная кухня в стиле модернизм с обеденным столом, врезной мойкой, плоскими фасадами, синими фасадами, столешницей из кварцита, разноцветным фартуком, фартуком из стеклянной плитки, техникой из нержавеющей стали, темным паркетным полом, двумя и более островами, коричневым полом и белой столешницей
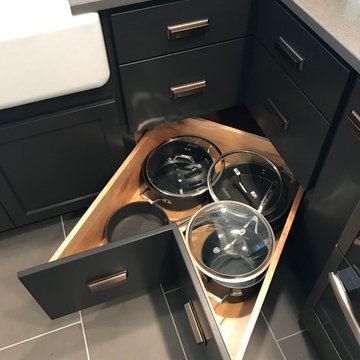
The kitchen was designed in Starmark Cabinetry's Maple Cosmopolitan featuring a tuxedo style with White and Graphite finishes. The Vicostone quartz counters are Sparkling Grey Poilshed. Hardware is from Hickory Hardware in Verona Bronze. Appliances from GE in Slate with a Sharp microwave drawer.
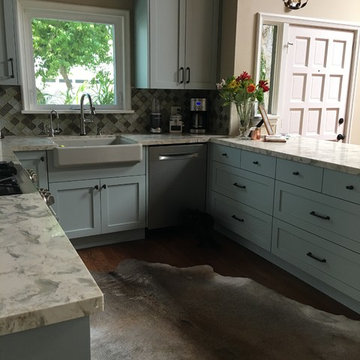
На фото: маленькая п-образная кухня в морском стиле с кладовкой, с полувстраиваемой мойкой (с передним бортиком), фасадами в стиле шейкер, синими фасадами, столешницей из кварцита, разноцветным фартуком, фартуком из стеклянной плитки, техникой из нержавеющей стали, темным паркетным полом, полуостровом и коричневым полом для на участке и в саду
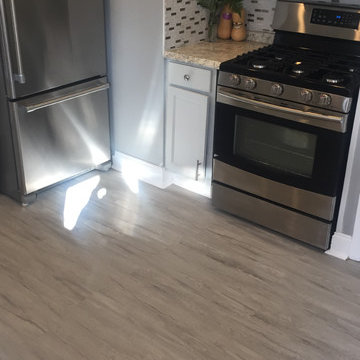
На фото: кухня в классическом стиле с фасадами с утопленной филенкой, белыми фасадами, гранитной столешницей, разноцветным фартуком, фартуком из стеклянной плитки, техникой из нержавеющей стали и полом из винила
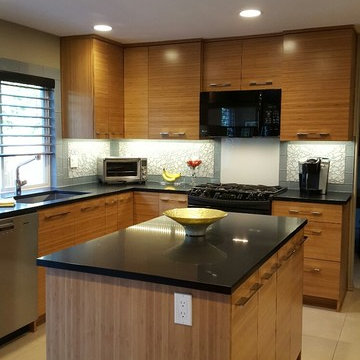
GOAL: Maximize storage, low maintenance, larger visual appearance, Zen ambience.
Caramelized bamboo cabinets with horizontal grain are
embellished with polished chrome handles.
Pullout doors are used under sink for trash & recycle bins. Base cabinets consists of drawers and a corner bi-fold door for Lazy Susan storage. Extra deep upper cabinets are 15"d (includes door) with 13"d interior shelves for better storage.
The Island design has one side with all drawers. The other side of Island has all doors that conceal shallow shelves.
The pantry: upper doors open to interior pullout shelves, and lower exterior pantry has drawers.
Backsplash: polished glass, center is a mosaic river rock design and brick style glass for the border. The stove backsplash is one glass sheet. Entire backsplash is designed for easy cleaning. Subtle sparkle grout glistens throughout the backsplash. The Counter tops are black engineered quartz. All materials used are Low maintenance.
Under cabinet and recessed lighting are dimmable LED.
Flooring is porcelain tile.
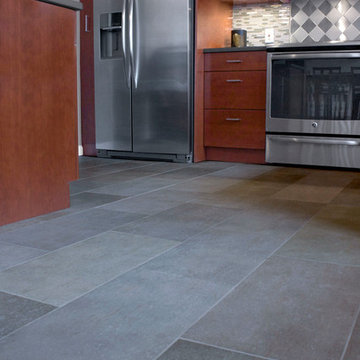
When our client purchased his mother’s home, the house he grew up in, he knew it was time to update while incorporating his preferred contemporary style. Enter remodeling specialists, Renovisions, who were hired to customize his new look.
The main challenge came with creating a more open floor plan. The kitchen was part of one large room, so making this new space unique and awe-inspiring while differentiating from the surrounding dining room was the goal in mind.
Renovisions accomplished this goal by first removing the walls between the dining room and kitchen to open up the space The idea was to draw your eye into the room with some interesting elements such as a 2-tier island, a functional and creative pull-out storage cabinet, sleek looking stainless steel GE appliances and glass mosaic tiles with stunning stainless steel backsplash in a Harlequin pattern. Cement colored quartz countertops in a suede finish and 12” x 24” larger format textured porcelain floor tile in a varied pattern completed the modern look.
Contemporary designs boast simplicity by focusing on clean lines and an uncluttered look. This is exactly what our client wanted and the contemporary styled frameless cherry cabinetry with a medium dark stain infused a masculine vibe.
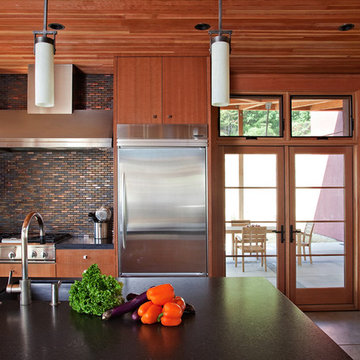
Copyrights: WA design
Пример оригинального дизайна: большая угловая кухня в стиле модернизм с врезной мойкой, плоскими фасадами, фасадами цвета дерева среднего тона, столешницей из акрилового камня, разноцветным фартуком, фартуком из стеклянной плитки, техникой из нержавеющей стали, бетонным полом, островом, серым полом и черной столешницей
Пример оригинального дизайна: большая угловая кухня в стиле модернизм с врезной мойкой, плоскими фасадами, фасадами цвета дерева среднего тона, столешницей из акрилового камня, разноцветным фартуком, фартуком из стеклянной плитки, техникой из нержавеющей стали, бетонным полом, островом, серым полом и черной столешницей
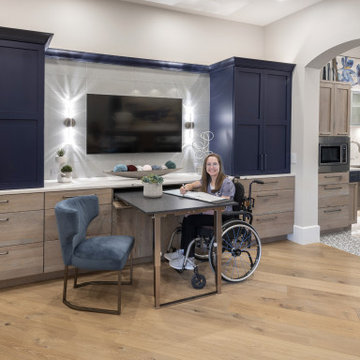
While creating their new home, our clients asked us to create an independant living area for their daughter that would be wheelchair accessible, while not looking like it came from an ADA guidebook. We first created a small kitchenette with all major components within easy reach, then a small but wide open laundry area. Finally we developed this tremendous craft and entertainment area for our incredible young lady to share her hobbies and passions with her visitors. The navy blue cabinets really add a punch of color to the rustic oak cabinets, while in the kitchen, the aluminum doors up top bring in a sense of modern. The centerpiece of the craft room is the Richelieu party table that unfolds out to almost 6 feet in length, or can be completely stowed away in the drawer space of the cabinet. We were thrilled to be able to create such a beautiful space for a beautiful lady!

The kitchen was originally planned to mimic the location of appliances in her current kitchen to minimize re-learning of appliance locations. The only change was adding a trash cabinet between the fridge and the sink. A french door fridge allows someone in a wheelchair to easily access frozen and cold foods, while the water and ice dispenser on the outside of the door make it easy to stay hydrated rather than using the sink each time. She can roll up to the kitchen sink due to the recessed cabinetry under the sink or stand at counter height to put away dishes from the dishwasher. The dishwasher is ADA and very simple to use , and is raised off the floor so whether she is sitting or standing it's easier to reach. The gas cooktop has controls at the front making it easy to reach from the wheelchair and the exhaust fan above also has a control at the front. All cabinet door handles are D-shape, which makes them easy to grasp and there is plenty of electric outlets for charging phones, computers and small appliances. The kitchen island is table height at 30" so meal prep can be easily done in a wheelchair while guests and can be seated in a chair or wheelchair around the island. The dining chairs can also be turned around to add extra seating in the living room area. Pendant lights above the kitchen island light up the space, while recessed lighting in the kitchen and living room provide overall room lighting. There is also under cabinet lighting which makes the room glow at night! Wainscoting made of commercial grade material is strategically placed on sharp corners and exposed walls to reduce and minimize damage from the wheel chair, while creating a finished and complete look! We selected a free standing microwave to sit below the island, which is easy to use and is the same style as in her previous apartment. The island is 48" from the appliance wall, leaving ample space to open doors and maneuver around in the wheelchair and has easy access to the laundry area as well. We eliminated the pocket doors that had been in front of the laundry area for easy access, and since it was exposed, dressed it up with coordinating tile to the kitchen with additional cabinets above. There is a coordinating quartz counter on top of the washer and dryer for folding laundry or storing additional supplies.
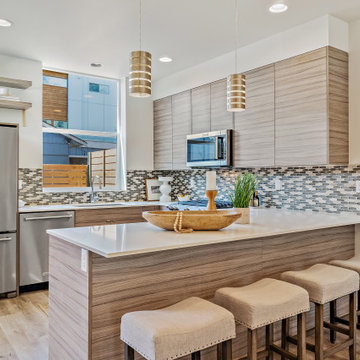
Modern kitchen with stainless steel appliances, decorative backsplash and eating bar
Стильный дизайн: п-образная кухня среднего размера в современном стиле с врезной мойкой, плоскими фасадами, коричневыми фасадами, столешницей из кварцита, разноцветным фартуком, фартуком из стеклянной плитки, техникой из нержавеющей стали, светлым паркетным полом, белой столешницей, полуостровом и бежевым полом - последний тренд
Стильный дизайн: п-образная кухня среднего размера в современном стиле с врезной мойкой, плоскими фасадами, коричневыми фасадами, столешницей из кварцита, разноцветным фартуком, фартуком из стеклянной плитки, техникой из нержавеющей стали, светлым паркетным полом, белой столешницей, полуостровом и бежевым полом - последний тренд
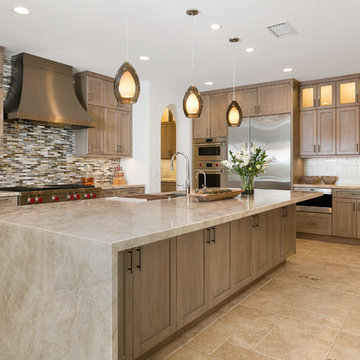
Photos By Jon Upson
Свежая идея для дизайна: огромная угловая кухня в стиле неоклассика (современная классика) с кладовкой, врезной мойкой, фасадами с утопленной филенкой, серыми фасадами, столешницей из кварцита, разноцветным фартуком, фартуком из стеклянной плитки, техникой из нержавеющей стали, полом из керамогранита, островом, бежевым полом и серой столешницей - отличное фото интерьера
Свежая идея для дизайна: огромная угловая кухня в стиле неоклассика (современная классика) с кладовкой, врезной мойкой, фасадами с утопленной филенкой, серыми фасадами, столешницей из кварцита, разноцветным фартуком, фартуком из стеклянной плитки, техникой из нержавеющей стали, полом из керамогранита, островом, бежевым полом и серой столешницей - отличное фото интерьера
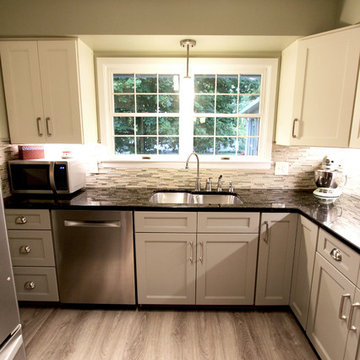
In this kitchen the original cabinets were refaced with two different color pallets. On the base cabinets, Medallion Stockton with a flat center panel Harbor Mist and on the wall cabinets the color Divinity. New rollout trays were installed. A new cabinet was installed above the refrigerator with an additional side door entrance. Kichler track lighting was installed and a single pendent light above the sink, both in brushed nickel. On the floor, Echo Bay 5mm thick vinyl flooring in Ashland slate was installed.

This eclectic kitchen design in Laguna Hills is the perfect combination of location, layout, and style. The kitchen, design by Bruce Colucci, maximizes the use of natural light and open space. This was accomplished by removing a load bearing wall and installing new Milgard windows and sliding glass doors. The resulting high ceiling and exposed beam is a show stopping feature, and the mosaic glass tile backsplash extends from countertop to ceiling along the angled wall, drawing your eye to the kitchen and showcasing the vaulted ceiling. The kitchen island offers a dividing line between the food preparation zones and the entertaining zone in this great room style space. The island includes a Kohler sink and an induction cooktop with Best’s Cattura downdraft ventilation. The white Wood Mode-Brookhaven cabinets are beautifully offset by the Aqua Shade island cabinetry, all topped by a Cambria quartz countertop. This kitchen design is packed with amazing features and appliances, including a Bosch induction cooktop, oven and dishwasher, along with a large LG French door refrigerator, Task Lighting angled power strips, and Lutron Caseta lighting controls.
Photos by Jeri Koegel
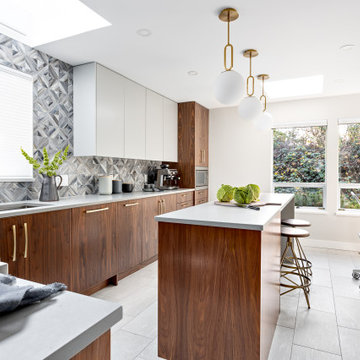
What comes to mind when you envision the perfect multi-faceted living spaces? Is it an expansive amount of counter space at which to cook, work, or entertain freely? Abundant and practical cabinet organization to keep clutter at bay and the space looking beautiful? Or perhaps the answer is all of the above, along with a cosy spot to retreat after the long day is complete.
The project we are sharing with you here has each of these elements in spades: spaces that combine beauty with function, promote comfort and relaxation, and make time at home enjoyable for this active family of three.
Our main focus was to remodel the kitchen, where we hoped to create a functional layout for everyday use. Our clients also hoped to incorporate a home office right into the kitchen itself.
However, the clients realized that renovation the kitchen alone wouldn’t create the full transformation they were looking for. Kitchens interact intimately with their adjacent spaces, especially family rooms, and we were determined to elevate their daily living experience from top to bottom.
We redesigned the kitchen and living area to increase work surfaces and storage solutions, create comfortable and luxurious spaces to unwind, and update the overall aesthetic to fit their more modern, collected taste. Here’s how it turned out…
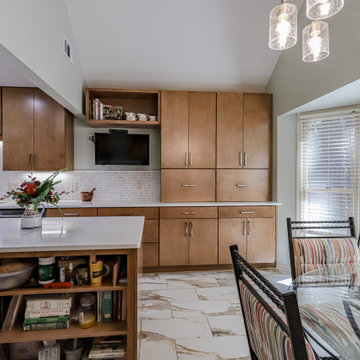
На фото: большая п-образная кухня в стиле модернизм с плоскими фасадами, фасадами цвета дерева среднего тона, столешницей из кварцита, разноцветным фартуком, фартуком из стеклянной плитки, полом из керамогранита, островом, разноцветным полом и белой столешницей с
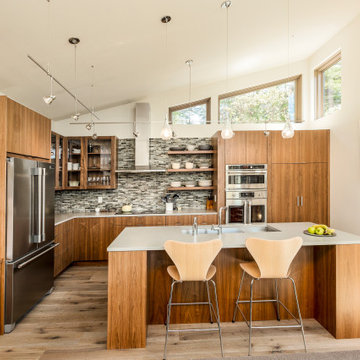
Architect: Domain Design Architects
Photography: Joe Belcovson Photography
Источник вдохновения для домашнего уюта: большая угловая кухня-гостиная в стиле ретро с врезной мойкой, плоскими фасадами, фасадами цвета дерева среднего тона, столешницей из кварцевого агломерата, разноцветным фартуком, фартуком из стеклянной плитки, техникой из нержавеющей стали, паркетным полом среднего тона, островом, коричневым полом и белой столешницей
Источник вдохновения для домашнего уюта: большая угловая кухня-гостиная в стиле ретро с врезной мойкой, плоскими фасадами, фасадами цвета дерева среднего тона, столешницей из кварцевого агломерата, разноцветным фартуком, фартуком из стеклянной плитки, техникой из нержавеющей стали, паркетным полом среднего тона, островом, коричневым полом и белой столешницей
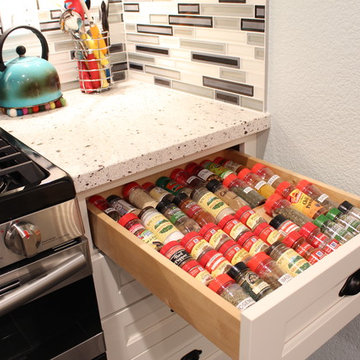
What a breathe of fresh air to be able to see your kids in the other room when you are preparing dinner. A lovely open plan kitchen with lots of space to prep, season and cook! These clients selected Diamond's Caldera Door in Coconut paint with all the upgrades - trash/ recycle cabinet, pull-outs, lazy susan corners, spice drawer, tray pull-out and glass doors. A space to enjoy with the whole family.
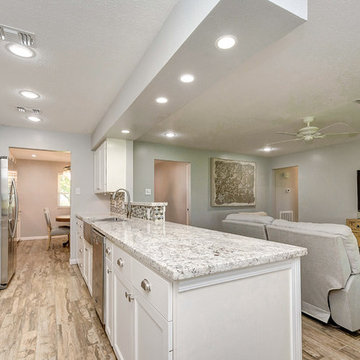
Galley kitchen with multicolored diamond backsplash tile, farmhouse sink, white cabinetry with stainless fixtures, and LED lighting throughout. Opens into livingroom with reclining sofa and geometric rug. Jennifer Vera Photography.
Кухня с разноцветным фартуком и фартуком из стеклянной плитки – фото дизайна интерьера
8