Кухня с разноцветным фартуком и фартуком из стекла – фото дизайна интерьера
Сортировать:
Бюджет
Сортировать:Популярное за сегодня
121 - 140 из 3 798 фото
1 из 3
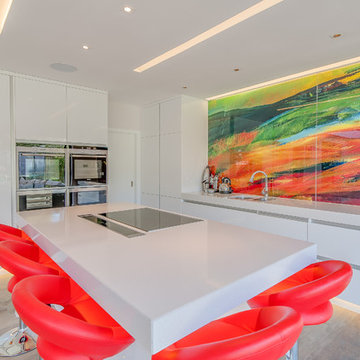
Overview
Whole house refurbishment, double storey wrap around extension and large loft conversion.
The Brief
Create a WOW factor space, add glamour and fun and give the house a street side and garden side, both different.
Our Solution
This project was exciting from the start, the client wanted to entertain in a WOW factor space, have a panoramic view of the garden (which was to be landscaped), add bedrooms and a great master suite.
We had some key elements to introduce such as an aquarium separating two rooms; double height spaces and a gloss kitchen, all of which manifest themselves in the completed scheme.
Architecture is a process taking a schedule of areas, some key desires and needs, mixing the functionality and creating space.
New spaces transform a house making it more valuable, giving it kerb appeal and making it feel like a different building. All of which happened at Ailsa Road.
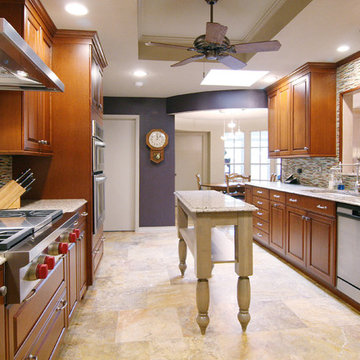
The Kitchen Source, kitchen remodel
Свежая идея для дизайна: параллельная кухня в современном стиле с обеденным столом, врезной мойкой, фасадами с утопленной филенкой, фасадами цвета дерева среднего тона, столешницей из ламината, разноцветным фартуком, фартуком из стекла и техникой из нержавеющей стали - отличное фото интерьера
Свежая идея для дизайна: параллельная кухня в современном стиле с обеденным столом, врезной мойкой, фасадами с утопленной филенкой, фасадами цвета дерева среднего тона, столешницей из ламината, разноцветным фартуком, фартуком из стекла и техникой из нержавеющей стали - отличное фото интерьера

Yes, you read the title right. Small updates DO make a BIG difference. Whether it’s updating a color, finish, or even the smallest: changing out the hardware, these minor updates together can all make a big difference in the space. For our Flashback Friday Feature, we have a perfect example of how you can make some small updates to revamp the entire space! The best of all, we replaced the door and drawer fronts, and added a small cabinet (removing the soffit, making the cabinets go to the ceiling) making this space seem like it’s been outfitted with a brand new kitchen! If you ask us, that’s a great way of value engineering and getting the best value out of your dollars! To learn more about this project, continue reading below!
Cabinets
As mentioned above, we removed the existing cabinet door and drawer fronts and replaced them with a more updated shaker style door/drawer fronts supplied by Woodmont. We removed the soffits and added an extra cabinet on the cooktop wall, taking the cabinets to the ceiling. This small update provides additional storage, and gives the space a new look!
Countertops
Bye-bye laminate, and hello quartz! As our clients were starting to notice the wear-and-tear of their original laminate tops, they knew they wanted something durable and that could last. Well, what better to install than quartz? Providing our clients with something that’s not only easy to maintain, but also modern was exactly what they wanted in their updated kitchen!
Backsplash
The original backsplash was a plain white 4×4″ tile and left much to be desired. Having lived with this backsplash for years, our clients wanted something more exciting and eye-catching. I can safely say that this small update delivered! We installed an eye-popping glass tile in blues, browns, and whites from Hirsch Glass tile in the Gemstone Collection.
Hardware
You’d think hardware doesn’t make a huge difference in a space, but it does! It adds not only the feel of good quality but also adds some character to the space. Here we have installed Amerock Blackrock knobs and pulls in Satin Nickel.
Other Fixtures
To top off the functionality and usability of the space, we installed a new sink and faucet. The sink and faucet is something used every day, so having something of great quality is much appreciated especially when so frequently used. From Kohler, we have an under-mount castiron sink in Palermo Blue. From Blanco, we have a single-hole, and pull-out spray faucet.
Flooring
Last but not least, we installed cork flooring. The cork provides and soft and cushiony feel and is great on your feet!
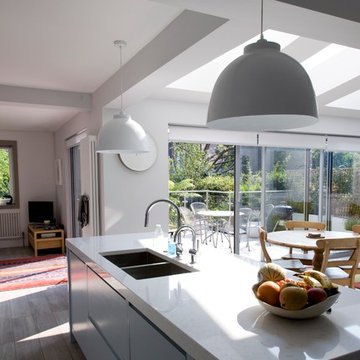
Amos Goldreich Architecture
Свежая идея для дизайна: большая параллельная кухня-гостиная в современном стиле с накладной мойкой, плоскими фасадами, синими фасадами, столешницей из акрилового камня, разноцветным фартуком, фартуком из стекла, техникой под мебельный фасад, полом из керамогранита и островом - отличное фото интерьера
Свежая идея для дизайна: большая параллельная кухня-гостиная в современном стиле с накладной мойкой, плоскими фасадами, синими фасадами, столешницей из акрилового камня, разноцветным фартуком, фартуком из стекла, техникой под мебельный фасад, полом из керамогранита и островом - отличное фото интерьера
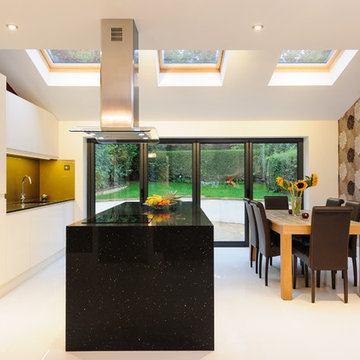
Gorgeous example of a Welford Gloss Cream kitchen. This door range is lacquered to offer that high reflectivity that is desired by many. The worktops are Compac Azerbache black worktops - a popular choice, however always looking stunning.
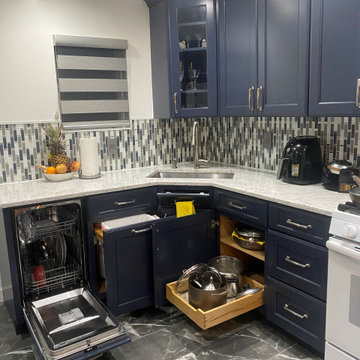
Свежая идея для дизайна: угловая кухня в стиле неоклассика (современная классика) с врезной мойкой, фасадами с утопленной филенкой, синими фасадами, столешницей из кварцевого агломерата, разноцветным фартуком, фартуком из стекла, белой техникой, полом из керамогранита, разноцветным полом, разноцветной столешницей и многоуровневым потолком без острова - отличное фото интерьера
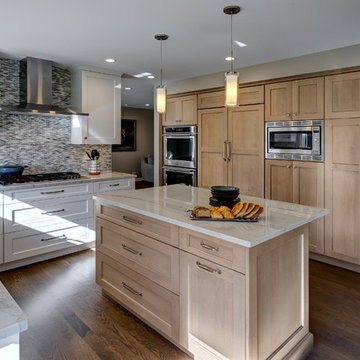
Dennis Jourdan Photography
Свежая идея для дизайна: большая п-образная кухня в стиле неоклассика (современная классика) с обеденным столом, одинарной мойкой, фасадами в стиле шейкер, белыми фасадами, столешницей из кварцита, разноцветным фартуком, фартуком из стекла, техникой под мебельный фасад, паркетным полом среднего тона, островом, коричневым полом и разноцветной столешницей - отличное фото интерьера
Свежая идея для дизайна: большая п-образная кухня в стиле неоклассика (современная классика) с обеденным столом, одинарной мойкой, фасадами в стиле шейкер, белыми фасадами, столешницей из кварцита, разноцветным фартуком, фартуком из стекла, техникой под мебельный фасад, паркетным полом среднего тона, островом, коричневым полом и разноцветной столешницей - отличное фото интерьера
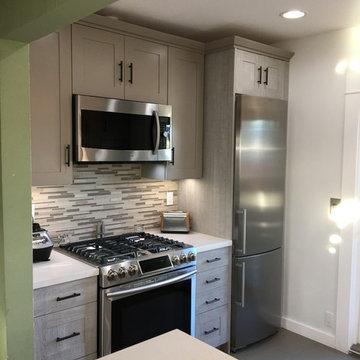
На фото: маленькая отдельная, параллельная кухня в стиле ретро с врезной мойкой, фасадами в стиле шейкер, светлыми деревянными фасадами, столешницей из кварцевого агломерата, разноцветным фартуком, фартуком из стекла, техникой из нержавеющей стали, полом из керамогранита и полуостровом для на участке и в саду
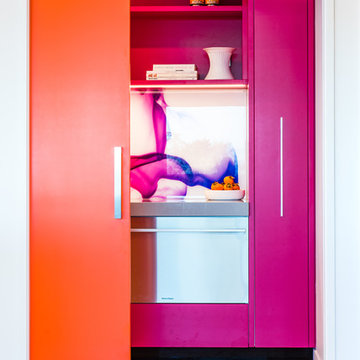
На фото: большая параллельная кухня в современном стиле с кладовкой, врезной мойкой, оранжевыми фасадами, столешницей из кварцита, разноцветным фартуком, фартуком из стекла, техникой из нержавеющей стали, полом из керамической плитки, островом, белым полом и серой столешницей с
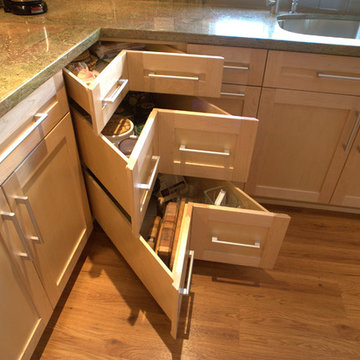
Corner drawers provide an ergonomic alternative for accessing the corner storage in this Asian influenced kitchen.
Свежая идея для дизайна: отдельная, угловая кухня среднего размера в современном стиле с врезной мойкой, плоскими фасадами, светлыми деревянными фасадами, гранитной столешницей, разноцветным фартуком, фартуком из стекла, черной техникой, полом из бамбука и коричневым полом без острова - отличное фото интерьера
Свежая идея для дизайна: отдельная, угловая кухня среднего размера в современном стиле с врезной мойкой, плоскими фасадами, светлыми деревянными фасадами, гранитной столешницей, разноцветным фартуком, фартуком из стекла, черной техникой, полом из бамбука и коричневым полом без острова - отличное фото интерьера
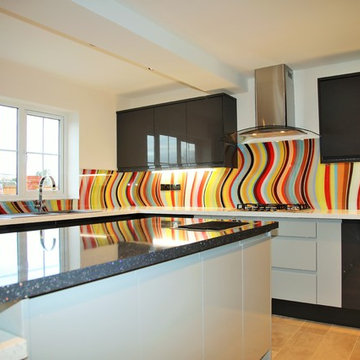
This stunning toughened glass splashback has been designed using curved Paul Smith stripes for the ultimate bespoke creation.
Set in a modern kitchen with dark cupboards it really livens up the room for a complete transformation.
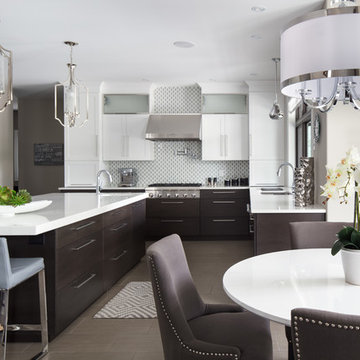
Пример оригинального дизайна: большая отдельная, п-образная кухня в современном стиле с врезной мойкой, плоскими фасадами, темными деревянными фасадами, столешницей из акрилового камня, разноцветным фартуком, фартуком из стекла, техникой из нержавеющей стали, полом из керамогранита и островом
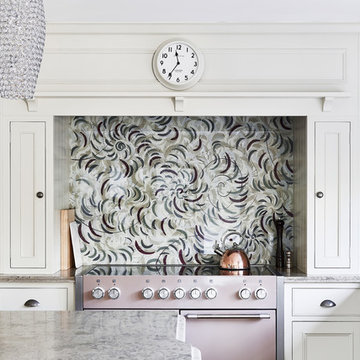
This splash back was custom-made to the client's specification, it adds a wonderful feature to this kitchen. The picture also features the Mercury Range Cooker.
Photo by Adam Carter Photography
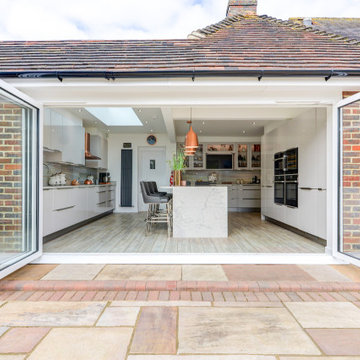
Nobilia Kitchen in Angmering, West Sussex
This kitchen design and installation is a recently rephotographed project that took place in Angmering, West Sussex. The design of this kitchen has been optimised to suit its location within the house and importantly the customer’s brief, which was to create a space that was social, spacious, homely and a sweeping link between the centre of the home and the garden. An impressive addition to this kitchen is the beautiful copper accents which represent a growing trend in kitchen design at the moment. Thanks to a number of impressive kitchen copper additions this theme is cleverly combined within kitchen appliances and design features.
Kitchen Furniture
The kitchen furniture used for this project is from one of our German supplier Nobilia’s most premium ranges: Lux. The Lux range is aptly named. Its composition utilises a quality lacquer which creates a flawless high-gloss finish and is extremely durable when usual kitchen use is inflicted. The gloss effect Lux range was chosen to reflect the client’s wish of a light kitchen space, with the gloss door fronts bouncing light around the room to create shimmering kitchen space.
The two colour choices Satin Grey and Slate Grey combine perfectly with the use of copper accents, bringing balance to the space. A key feature of this kitchen space is the media area which has been highlighted and surrounded by luxurious glazed glass units and deep pan drawers for storage, which themselves have been upgraded throughout the kitchen to glass sided uprights for extra strength and style.
Kitchen Appliances
Along with kitchen furniture and cabinetry, careful selection of kitchen appliances were chosen for this kitchen not just to match the overall style but to match the necessary daily uses of the customer. The large bank of tall units houses not only cooking appliances, but integrated refrigeration and freezing appliances integrated seamlessly into the furniture. This bank features three ovens from cooking enthusiast inspired manufacturer Neff, in the form of two Slide&Hide single ovens and a Slide&Hide combination microwave oven. The fourth appliance in this appliance grid is a wine cabinet from manufacturer CDA which enables the powerful cooling of up to twenty-four Bordeaux wine bottles.
On the longest run of units in this kitchen a Siemens IQ700 induction hob features in the unique stainless-steel finish, which is not only a stylish and in keeping appliance, it offers several innovative features like intuitive touchSlider operation, flexible induction zone cooking and fryingSensor technology. The most stylish appliance in this kitchen however, is undoubtedly the beautiful Elica Dolce cooker hood, which not only harnesses powerful extraction of cooking fumes but continues the classy copper theme further throughout this kitchen.
Kitchen Features & Accessories
To meet the brief of the customer this kitchen had to be functional, meaning clever storage solutions are included throughout this kitchen. An example of this is the pull-out Dispensa storage from Kesseböhmer which feature either side of the main bank of appliances and enable a small amount of space to harbour useful storage capacity. A Quooker flex boiling tap is used above a Blanco undermounted Silgranite sink which makes a safe boiling water supply accessible from the same faucet as usual cold and warm water.
As part of the installation of this project our electrical team have installed copper pendant lighting centrally above the island, increasing the ability for this kitchen to work as a social space with touch flip plug sockets used in several places for easy access to power. Our Gas Safe registered team have also installed a full-height radiator which is shown in a contemporary grey shade matching the kitchen colour scheme.
Nobilia Kitchen in Angmering, West Sussex
This kitchen boasts so many desirable kitchen features in one space, with the design making the most of every inch of space to fit the initial brief of the customer. In Summer days the kitchen flows out to the large garden through expansive bi-fold doors which show the full beauty of this kitchen design and installation.
In many ways this kitchen epitomises the type of work we are able to undertake, using our various fully employed tradespeople to complete plumbing, electrical, carpentry and flooring work.
If you have been inspired by this project then let us know, we offer a free design & quote service for kitchens, bathrooms and bedrooms and can even undertake internal building work as part of our comprehensive offering.
Click book an appointment below to arrange an appointment with one of our experienced designers.
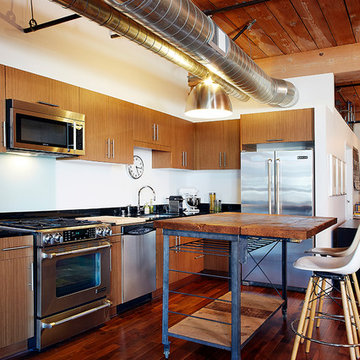
Architectural Plan, Remodel and Execution by Torrence Architects, all photos by Melissa Castro
Стильный дизайн: угловая кухня-гостиная среднего размера в стиле лофт с одинарной мойкой, фасадами с выступающей филенкой, коричневыми фасадами, гранитной столешницей, разноцветным фартуком, фартуком из стекла, техникой из нержавеющей стали, темным паркетным полом и островом - последний тренд
Стильный дизайн: угловая кухня-гостиная среднего размера в стиле лофт с одинарной мойкой, фасадами с выступающей филенкой, коричневыми фасадами, гранитной столешницей, разноцветным фартуком, фартуком из стекла, техникой из нержавеющей стали, темным паркетным полом и островом - последний тренд
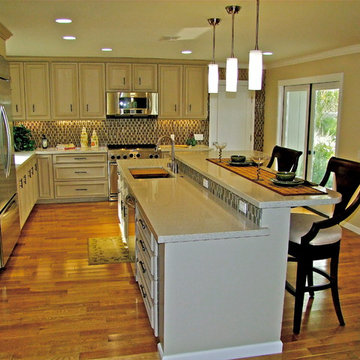
October 5 Fine Home Builders
Стильный дизайн: угловая кухня-гостиная среднего размера в классическом стиле с одинарной мойкой, фасадами с выступающей филенкой, бежевыми фасадами, столешницей из кварцита, разноцветным фартуком, техникой из нержавеющей стали, паркетным полом среднего тона, островом, фартуком из стекла и коричневым полом - последний тренд
Стильный дизайн: угловая кухня-гостиная среднего размера в классическом стиле с одинарной мойкой, фасадами с выступающей филенкой, бежевыми фасадами, столешницей из кварцита, разноцветным фартуком, техникой из нержавеющей стали, паркетным полом среднего тона, островом, фартуком из стекла и коричневым полом - последний тренд
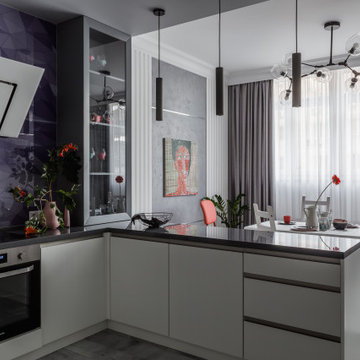
Стильный дизайн: п-образная кухня среднего размера в современном стиле с обеденным столом, врезной мойкой, плоскими фасадами, белыми фасадами, столешницей из акрилового камня, разноцветным фартуком, фартуком из стекла, техникой из нержавеющей стали, полуостровом и серой столешницей - последний тренд
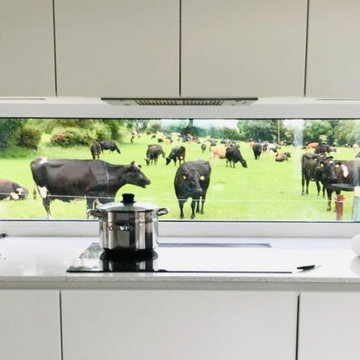
Bungalow Extension + Renovation – West Waterford
Involved a new Rear Extension changing how the House is used and moved the new Front Entrance & approach to the rear of the House. The new Porch was built with stone salvaged on site, which came from a previously demolished stone building where earlier generations of the family lived on the farm.
The Project finished in early 2019 and involved the Extension and Deep-Renovation of the Existing Bungalow, where Utility Spaces previously received most of the midday sun, while the Living Spaces were disconnected and did not get sufficient direct daylight.
The redesign of this bungalow creates connected living spaces which benefit from a south, east and west aspect receiving all day sunlight, while connecting the interior with the countryside and garden spaces outside.
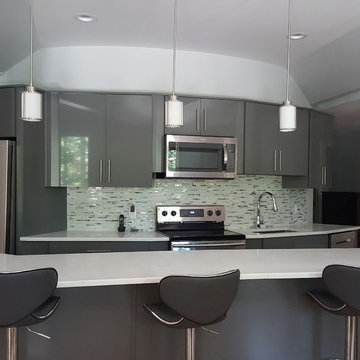
Customer's basement kitchen using KraftMaid Merrill High Gloss Cabinets in Greyloft.
Источник вдохновения для домашнего уюта: параллельная кухня среднего размера в современном стиле с обеденным столом, врезной мойкой, плоскими фасадами, серыми фасадами, столешницей из кварцевого агломерата, разноцветным фартуком, фартуком из стекла, техникой из нержавеющей стали, полом из ламината, островом, коричневым полом и белой столешницей
Источник вдохновения для домашнего уюта: параллельная кухня среднего размера в современном стиле с обеденным столом, врезной мойкой, плоскими фасадами, серыми фасадами, столешницей из кварцевого агломерата, разноцветным фартуком, фартуком из стекла, техникой из нержавеющей стали, полом из ламината, островом, коричневым полом и белой столешницей
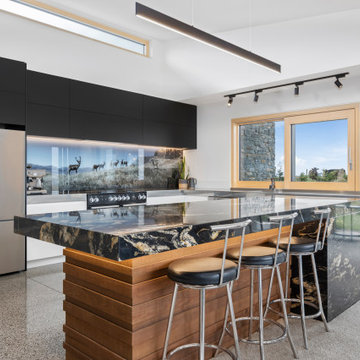
Свежая идея для дизайна: большая параллельная кухня в стиле рустика с обеденным столом, накладной мойкой, плоскими фасадами, черными фасадами, гранитной столешницей, разноцветным фартуком, фартуком из стекла, черной техникой, бетонным полом, островом, серым полом, черной столешницей и сводчатым потолком - отличное фото интерьера
Кухня с разноцветным фартуком и фартуком из стекла – фото дизайна интерьера
7