Кухня с разноцветным фартуком – фото дизайна интерьера со средним бюджетом
Сортировать:
Бюджет
Сортировать:Популярное за сегодня
1 - 20 из 19 751 фото
1 из 3

Кухня без навесных ящиков, с островом и пеналами под технику.
Обеденный стол раздвижной.
Фартук выполнен из натуральных плит терраццо.

This kitchen took a tired, 80’s builder kitchen and revamped it into a personalized gathering space for our wonderful client. The existing space was split up by the dated configuration of eat-in kitchen table area to one side and cramped workspace on the other. It didn’t just under-serve our client’s needs; it flat out discouraged them from using the space. Our client desired an open kitchen with a central gathering space where family and friends could connect. To open things up, we removed the half wall separating the kitchen from the dining room and the wall that blocked sight lines to the family room and created a narrow hallway to the kitchen. The old oak cabinets weren't maximizing storage and were dated and dark. We used Waypoint Living Spaces cabinets in linen white to brighten up the room. On the east wall, we created a hutch-like stack that features an appliance garage that keeps often used countertop appliance on hand but out of sight. The hutch also acts as a transition from the cooking zone to the coffee and wine area. We eliminated the north window that looked onto the entry walkway and activated this wall as storage with refrigerator enclosure and pantry. We opted to leave the east window as-is and incorporated it into the new kitchen layout by creating a window well for growing plants and herbs. The countertops are Pental Quartz in Carrara. The sleek cabinet hardware is from our friends at Amerock in a gorgeous satin champagne bronze. One of the most striking features in the space is the pattern encaustic tile from Tile Shop. The pop of blue in the backsplash adds personality and contrast to the champagne accents. The reclaimed wood cladding surrounding the large east-facing window introduces a quintessential Colorado vibe, and the natural texture balances the crisp white cabinetry and geometric patterned tile. Minimalist modern lighting fixtures from Mitzi by Hudson Valley Lighting provide task lighting over the sink and at the wine/ coffee station. The visual lightness of the sink pendants maintains the openness and visual connection between the kitchen and dining room. Together the elements make for a sophisticated yet casual vibe-- a comfortable chic kitchen. We love the way this space turned out and are so happy that our clients now have such a bright and welcoming gathering space as the heart of their home!

Awesome shot by Steve Schwartz from AVT Marketing in Fort Mill.
На фото: большая прямая кухня в стиле неоклассика (современная классика) с обеденным столом, одинарной мойкой, фасадами с утопленной филенкой, серыми фасадами, столешницей из известняка, разноцветным фартуком, фартуком из мрамора, техникой из нержавеющей стали, светлым паркетным полом, островом, коричневым полом и разноцветной столешницей
На фото: большая прямая кухня в стиле неоклассика (современная классика) с обеденным столом, одинарной мойкой, фасадами с утопленной филенкой, серыми фасадами, столешницей из известняка, разноцветным фартуком, фартуком из мрамора, техникой из нержавеющей стали, светлым паркетным полом, островом, коричневым полом и разноцветной столешницей

Wing Wong, Memories TTL
На фото: отдельная кухня среднего размера в стиле фьюжн с с полувстраиваемой мойкой (с передним бортиком), фасадами в стиле шейкер, белыми фасадами, столешницей из кварцевого агломерата, разноцветным фартуком, техникой из нержавеющей стали и паркетным полом среднего тона без острова с
На фото: отдельная кухня среднего размера в стиле фьюжн с с полувстраиваемой мойкой (с передним бортиком), фасадами в стиле шейкер, белыми фасадами, столешницей из кварцевого агломерата, разноцветным фартуком, техникой из нержавеющей стали и паркетным полом среднего тона без острова с

Bespoke made angular kitchen island tapers due to width of kitchen area
Пример оригинального дизайна: угловая кухня среднего размера: освещение в современном стиле с обеденным столом, монолитной мойкой, плоскими фасадами, черными фасадами, столешницей из акрилового камня, разноцветным фартуком, фартуком из керамической плитки, черной техникой, полом из керамогранита, островом, серым полом, белой столешницей и кессонным потолком
Пример оригинального дизайна: угловая кухня среднего размера: освещение в современном стиле с обеденным столом, монолитной мойкой, плоскими фасадами, черными фасадами, столешницей из акрилового камня, разноцветным фартуком, фартуком из керамической плитки, черной техникой, полом из керамогранита, островом, серым полом, белой столешницей и кессонным потолком

Свежая идея для дизайна: большая п-образная кухня в классическом стиле с обеденным столом, фасадами в стиле шейкер, серыми фасадами, столешницей из кварцита, разноцветным фартуком, фартуком из керамогранитной плитки, полом из известняка, островом, бежевым полом, белой столешницей, с полувстраиваемой мойкой (с передним бортиком) и техникой под мебельный фасад - отличное фото интерьера

Open concept small but updated kitchen. With drawer refrigerator and freezer on island.
На фото: маленькая параллельная кухня в стиле фьюжн с врезной мойкой, фасадами в стиле шейкер, темными деревянными фасадами, столешницей из кварцевого агломерата, разноцветным фартуком, фартуком из цементной плитки, техникой из нержавеющей стали, кирпичным полом, островом, бежевой столешницей и деревянным потолком для на участке и в саду
На фото: маленькая параллельная кухня в стиле фьюжн с врезной мойкой, фасадами в стиле шейкер, темными деревянными фасадами, столешницей из кварцевого агломерата, разноцветным фартуком, фартуком из цементной плитки, техникой из нержавеющей стали, кирпичным полом, островом, бежевой столешницей и деревянным потолком для на участке и в саду
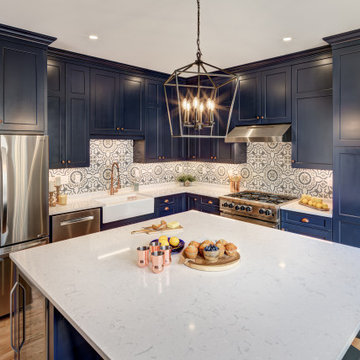
Photo by Stu Estler
Идея дизайна: отдельная, угловая кухня среднего размера в стиле неоклассика (современная классика) с с полувстраиваемой мойкой (с передним бортиком), фасадами в стиле шейкер, синими фасадами, столешницей из кварцевого агломерата, разноцветным фартуком, фартуком из керамической плитки, техникой из нержавеющей стали, паркетным полом среднего тона, островом, коричневым полом и белой столешницей
Идея дизайна: отдельная, угловая кухня среднего размера в стиле неоклассика (современная классика) с с полувстраиваемой мойкой (с передним бортиком), фасадами в стиле шейкер, синими фасадами, столешницей из кварцевого агломерата, разноцветным фартуком, фартуком из керамической плитки, техникой из нержавеющей стали, паркетным полом среднего тона, островом, коричневым полом и белой столешницей
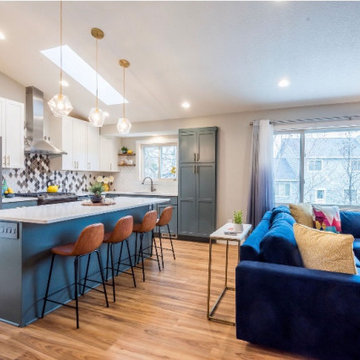
Kitchen has white shaker upper cabinets and base caninets, pantry, and island have a unique gray/blue with gold bar pull hardware, mosaic, geometric backsplash, with with quartz counters. Island has leather counter stools with clear glass geometric pendants with a gold finish. Living has a navy, velvet sectional with leather otoman, and gold accents in the veratching lamp and sude table.
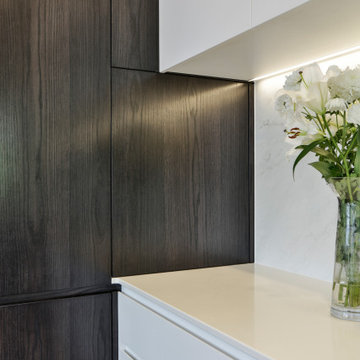
Стильный дизайн: угловая кухня-гостиная среднего размера в современном стиле с врезной мойкой, плоскими фасадами, белыми фасадами, столешницей из кварцевого агломерата, разноцветным фартуком, фартуком из керамогранитной плитки, техникой из нержавеющей стали, паркетным полом среднего тона, островом, коричневым полом и белой столешницей - последний тренд

На фото: прямая кухня-гостиная среднего размера в скандинавском стиле с плоскими фасадами, белыми фасадами, разноцветным фартуком, коричневым полом, белой столешницей, врезной мойкой, фартуком из терракотовой плитки, техникой под мебельный фасад, светлым паркетным полом и красивой плиткой без острова
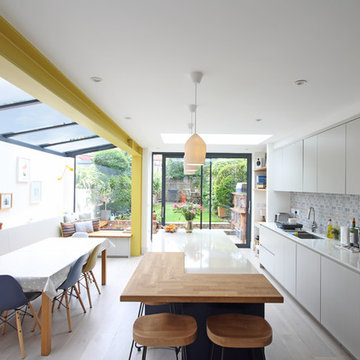
Federica Vasetti
Идея дизайна: параллельная кухня-гостиная среднего размера в современном стиле с плоскими фасадами, серыми фасадами, столешницей из кварцита, разноцветным фартуком, фартуком из керамической плитки, светлым паркетным полом, островом и бежевой столешницей
Идея дизайна: параллельная кухня-гостиная среднего размера в современном стиле с плоскими фасадами, серыми фасадами, столешницей из кварцита, разноцветным фартуком, фартуком из керамической плитки, светлым паркетным полом, островом и бежевой столешницей
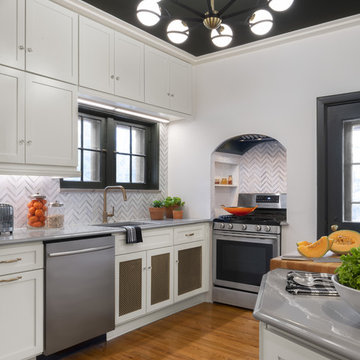
Kitchen After
Пример оригинального дизайна: кухня в стиле неоклассика (современная классика) с белыми фасадами, столешницей из кварцевого агломерата, техникой из нержавеющей стали, серой столешницей, одинарной мойкой, фасадами в стиле шейкер, разноцветным фартуком, светлым паркетным полом и мойкой у окна
Пример оригинального дизайна: кухня в стиле неоклассика (современная классика) с белыми фасадами, столешницей из кварцевого агломерата, техникой из нержавеющей стали, серой столешницей, одинарной мойкой, фасадами в стиле шейкер, разноцветным фартуком, светлым паркетным полом и мойкой у окна
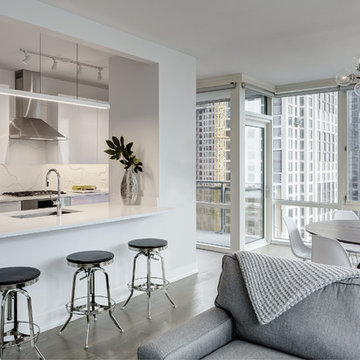
Dennis Jourdan Photography
Источник вдохновения для домашнего уюта: маленькая параллельная кухня-гостиная в стиле модернизм с одинарной мойкой, плоскими фасадами, белыми фасадами, столешницей из кварцита, разноцветным фартуком, техникой из нержавеющей стали, паркетным полом среднего тона, коричневым полом и белой столешницей без острова для на участке и в саду
Источник вдохновения для домашнего уюта: маленькая параллельная кухня-гостиная в стиле модернизм с одинарной мойкой, плоскими фасадами, белыми фасадами, столешницей из кварцита, разноцветным фартуком, техникой из нержавеющей стали, паркетным полом среднего тона, коричневым полом и белой столешницей без острова для на участке и в саду

Rénovation de la cuisine suite au réaménagement de la salle d'eau.
Photo : Léandre Cheron
На фото: маленькая п-образная кухня в современном стиле с обеденным столом, одинарной мойкой, плоскими фасадами, серыми фасадами, деревянной столешницей, фартуком из цементной плитки, полом из цементной плитки, черным полом, разноцветным фартуком, техникой из нержавеющей стали, полуостровом и бежевой столешницей для на участке и в саду с
На фото: маленькая п-образная кухня в современном стиле с обеденным столом, одинарной мойкой, плоскими фасадами, серыми фасадами, деревянной столешницей, фартуком из цементной плитки, полом из цементной плитки, черным полом, разноцветным фартуком, техникой из нержавеющей стали, полуостровом и бежевой столешницей для на участке и в саду с

SeaThru is a new, waterfront, modern home. SeaThru was inspired by the mid-century modern homes from our area, known as the Sarasota School of Architecture.
This homes designed to offer more than the standard, ubiquitous rear-yard waterfront outdoor space. A central courtyard offer the residents a respite from the heat that accompanies west sun, and creates a gorgeous intermediate view fro guest staying in the semi-attached guest suite, who can actually SEE THROUGH the main living space and enjoy the bay views.
Noble materials such as stone cladding, oak floors, composite wood louver screens and generous amounts of glass lend to a relaxed, warm-contemporary feeling not typically common to these types of homes.
Photos by Ryan Gamma Photography
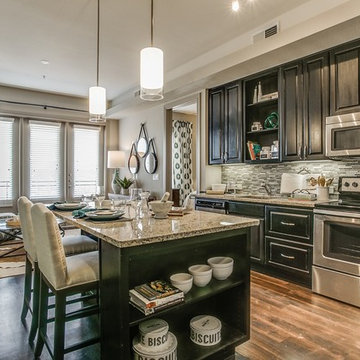
Photo by Shoot2Sell
Project Team: StreetLights Residential, WDG, SLR Construction, Faulkner Design Group
Источник вдохновения для домашнего уюта: прямая кухня среднего размера в классическом стиле с обеденным столом, монолитной мойкой, фасадами с выступающей филенкой, темными деревянными фасадами, гранитной столешницей, разноцветным фартуком, техникой из нержавеющей стали, паркетным полом среднего тона, островом, разноцветным полом и разноцветной столешницей
Источник вдохновения для домашнего уюта: прямая кухня среднего размера в классическом стиле с обеденным столом, монолитной мойкой, фасадами с выступающей филенкой, темными деревянными фасадами, гранитной столешницей, разноцветным фартуком, техникой из нержавеющей стали, паркетным полом среднего тона, островом, разноцветным полом и разноцветной столешницей

На фото: маленькая, узкая отдельная, параллельная кухня в современном стиле с врезной мойкой, плоскими фасадами, зелеными фасадами, мраморной столешницей, разноцветным фартуком, фартуком из цементной плитки, мраморным полом, белым полом, белой столешницей и техникой под мебельный фасад без острова для на участке и в саду с
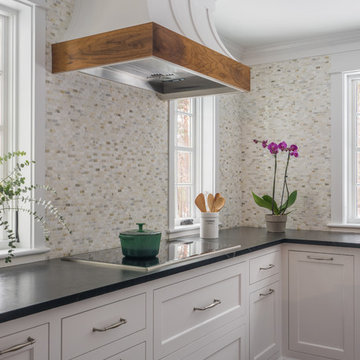
Custom built range hood with walnut detail is unique and stylish.
Classic white kitchen designed and built by Jewett Farms + Co. Functional for family life with a design that will stand the test of time. White cabinetry, soapstone perimeter counters and marble island top. Hand scraped walnut floors. Walnut drawer interiors and walnut trim on the range hood. Many interior details, check out the rest of the project photos to see them all.

Full depth utensil dividers were incorporated into the drawers immediately under the Wolf Cooktops. It's a great spot to store cooking utensils to keep them off the counter.
Кухня с разноцветным фартуком – фото дизайна интерьера со средним бюджетом
1