Кухня с разноцветной столешницей и оранжевой столешницей – фото дизайна интерьера
Сортировать:
Бюджет
Сортировать:Популярное за сегодня
141 - 160 из 39 922 фото
1 из 3

Maple cabinets and marble counters in the kitchen, with porcelain tile backsplash. Custom seating in breakfast nook overlooking back yard.
Идея дизайна: большая кухня в современном стиле с обеденным столом, врезной мойкой, плоскими фасадами, светлыми деревянными фасадами, фартуком цвета металлик, техникой из нержавеющей стали, паркетным полом среднего тона, островом, разноцветной столешницей, мраморной столешницей, фартуком из металлической плитки, коричневым полом и окном
Идея дизайна: большая кухня в современном стиле с обеденным столом, врезной мойкой, плоскими фасадами, светлыми деревянными фасадами, фартуком цвета металлик, техникой из нержавеющей стали, паркетным полом среднего тона, островом, разноцветной столешницей, мраморной столешницей, фартуком из металлической плитки, коричневым полом и окном

White kitchen with slate cabinets. The counter tops are granite and the backsplash is glass tiles
На фото: угловая кухня-гостиная среднего размера в стиле кантри с врезной мойкой, фасадами в стиле шейкер, белыми фасадами, гранитной столешницей, разноцветным фартуком, фартуком из стеклянной плитки, полом из ламината, островом, коричневым полом, разноцветной столешницей и техникой из нержавеющей стали с
На фото: угловая кухня-гостиная среднего размера в стиле кантри с врезной мойкой, фасадами в стиле шейкер, белыми фасадами, гранитной столешницей, разноцветным фартуком, фартуком из стеклянной плитки, полом из ламината, островом, коричневым полом, разноцветной столешницей и техникой из нержавеющей стали с

Идея дизайна: маленькая отдельная, прямая кухня в стиле неоклассика (современная классика) с врезной мойкой, фасадами в стиле шейкер, синими фасадами, столешницей из кварцевого агломерата, желтым фартуком, фартуком из керамической плитки, техникой из нержавеющей стали, полом из известняка, бежевым полом и разноцветной столешницей без острова для на участке и в саду
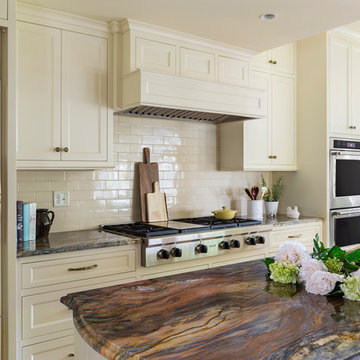
An apron front sink, handmade tile, quartzite countertops and creamy white cabinetry create a farm-fresh feel in this 1894 home.
Andrea Rugg Photography
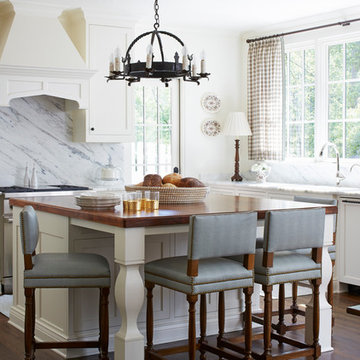
Свежая идея для дизайна: кухня в классическом стиле с фасадами в стиле шейкер, белыми фасадами, разноцветным фартуком, фартуком из каменной плиты, темным паркетным полом, островом, коричневым полом, разноцветной столешницей и мойкой у окна - отличное фото интерьера
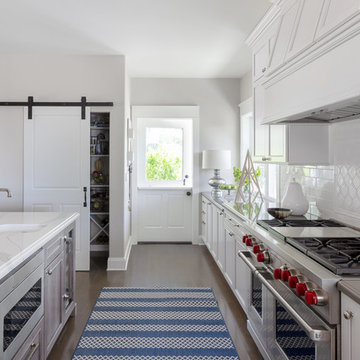
PC: David Duncan Livingston,
Contractor: Mabry Construction, Inc.
Идея дизайна: кухня в стиле кантри с врезной мойкой, белыми фасадами, столешницей из акрилового камня, белым фартуком, фартуком из керамической плитки, техникой из нержавеющей стали, темным паркетным полом, серым полом и разноцветной столешницей
Идея дизайна: кухня в стиле кантри с врезной мойкой, белыми фасадами, столешницей из акрилового камня, белым фартуком, фартуком из керамической плитки, техникой из нержавеющей стали, темным паркетным полом, серым полом и разноцветной столешницей
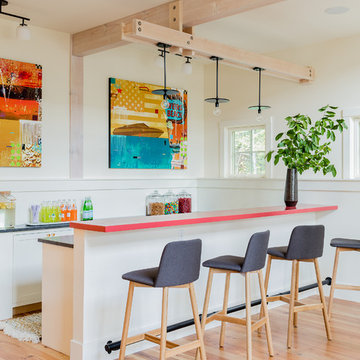
Michael J. Lee
На фото: кухня в современном стиле с белыми фасадами, паркетным полом среднего тона, полуостровом, коричневым полом и разноцветной столешницей с
На фото: кухня в современном стиле с белыми фасадами, паркетным полом среднего тона, полуостровом, коричневым полом и разноцветной столешницей с
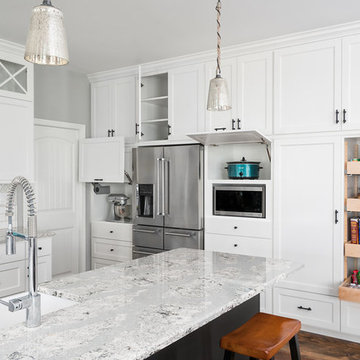
Cabinet wall with pantry pullout, appliance garages & plenty of shelves & drawers.
Стильный дизайн: огромная кухня в стиле неоклассика (современная классика) с с полувстраиваемой мойкой (с передним бортиком), фасадами в стиле шейкер, белыми фасадами, столешницей из кварцевого агломерата, белым фартуком, техникой из нержавеющей стали, островом, фартуком из плитки кабанчик и разноцветной столешницей - последний тренд
Стильный дизайн: огромная кухня в стиле неоклассика (современная классика) с с полувстраиваемой мойкой (с передним бортиком), фасадами в стиле шейкер, белыми фасадами, столешницей из кварцевого агломерата, белым фартуком, техникой из нержавеющей стали, островом, фартуком из плитки кабанчик и разноцветной столешницей - последний тренд

This stunning kitchen features black kitchen cabinets, brass hardware, butcher block countertops, custom backsplash and open shelving which we can't get enough of!

This Orchard Lake kitchen remodel was part of a whole house renovation. The clients wanted a large, open kitchen with room for multiple cooks and a warm, inviting space for entertaining guests and family. A custom Grabill kitchen was designed with professional grade Wolf and Thermador appliances, an oversize island and large windows highlighting the spectacular view of the lake.
Kate Benjamin Photography

Mediterranean Style New Construction, Shay Realtors,
Scott M Grunst - Architect -
Kitchen - We designed the custom cabinets and back splash and range hood, selected and purchased lighting and furniture.
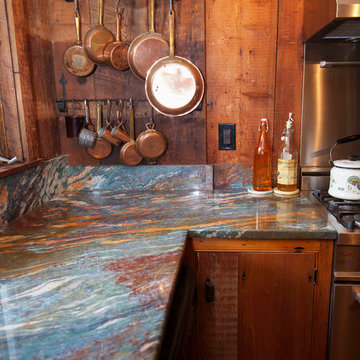
Shelley Zatsky Photography © 2015 Houzz
Источник вдохновения для домашнего уюта: кухня в стиле кантри с разноцветной столешницей
Источник вдохновения для домашнего уюта: кухня в стиле кантри с разноцветной столешницей
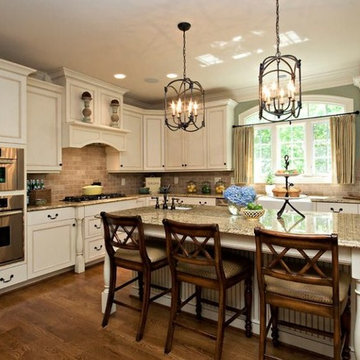
Свежая идея для дизайна: большая кухня в классическом стиле с с полувстраиваемой мойкой (с передним бортиком), фасадами с утопленной филенкой, белыми фасадами, гранитной столешницей, коричневым фартуком, фартуком из каменной плитки, техникой из нержавеющей стали, темным паркетным полом, островом, коричневым полом и разноцветной столешницей - отличное фото интерьера

Custom kitchen cabinetry.
Свежая идея для дизайна: огромная параллельная кухня в стиле рустика с обеденным столом, врезной мойкой, фасадами цвета дерева среднего тона, коричневым фартуком, фартуком из дерева, техникой под мебельный фасад, островом, черным полом и разноцветной столешницей - отличное фото интерьера
Свежая идея для дизайна: огромная параллельная кухня в стиле рустика с обеденным столом, врезной мойкой, фасадами цвета дерева среднего тона, коричневым фартуком, фартуком из дерева, техникой под мебельный фасад, островом, черным полом и разноцветной столешницей - отличное фото интерьера
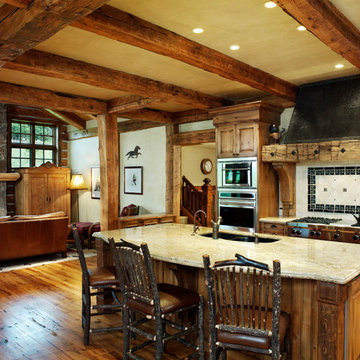
На фото: большая угловая кухня-гостиная в стиле рустика с врезной мойкой, фасадами с выступающей филенкой, фасадами цвета дерева среднего тона, гранитной столешницей, бежевым фартуком, фартуком из каменной плитки, техникой из нержавеющей стали, паркетным полом среднего тона, островом и разноцветной столешницей

Dick Springgate
Источник вдохновения для домашнего уюта: угловая кухня-гостиная среднего размера в классическом стиле с фасадами с выступающей филенкой, искусственно-состаренными фасадами, гранитной столешницей, бежевым фартуком, фартуком из каменной плитки, с полувстраиваемой мойкой (с передним бортиком), техникой из нержавеющей стали, паркетным полом среднего тона, двумя и более островами и разноцветной столешницей
Источник вдохновения для домашнего уюта: угловая кухня-гостиная среднего размера в классическом стиле с фасадами с выступающей филенкой, искусственно-состаренными фасадами, гранитной столешницей, бежевым фартуком, фартуком из каменной плитки, с полувстраиваемой мойкой (с передним бортиком), техникой из нержавеющей стали, паркетным полом среднего тона, двумя и более островами и разноцветной столешницей
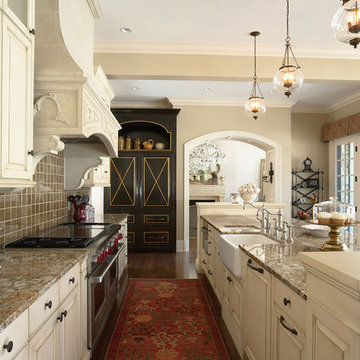
Grand architecturally detailed stone family home. Each interior uniquely customized.
Architect: Mike Sharrett of Sharrett Design
Interior Designer: Laura Ramsey Engler of Ramsey Engler, Ltd.

Источник вдохновения для домашнего уюта: большая п-образная кухня в стиле неоклассика (современная классика) с врезной мойкой, плоскими фасадами, темными деревянными фасадами, техникой из нержавеющей стали, темным паркетным полом, обеденным столом, столешницей из кварцита, двумя и более островами, коричневым полом и разноцветной столешницей

This modern kitchen update was a dream to work on. Every detail down to the lighting included inside the cabinets and drawers was well thought out executed by our team of designers, architects and builders. We are proud of the end result and more importantly our home owners are ecstatic and can't wait to spend every moment possible in their new mid century modern inspired kitchen.

This small kitchen packs a powerful punch. By replacing an oversized sliding glass door with a 24" cantilever which created additional floor space. We tucked a large Reid Shaw farm sink with a wall mounted faucet into this recess. A 7' peninsula was added for storage, work counter and informal dining. A large oversized window floods the kitchen with light. The color of the Eucalyptus painted and glazed cabinets is reflected in both the Najerine stone counter tops and the glass mosaic backsplash tile from Oceanside Glass Tile, "Devotion" series. All dishware is stored in drawers and the large to the counter cabinet houses glassware, mugs and serving platters. Tray storage is located above the refrigerator. Bottles and large spices are located to the left of the range in a pull out cabinet. Pots and pans are located in large drawers to the left of the dishwasher. Pantry storage was created in a large closet to the left of the peninsula for oversized items as well as the microwave. Additional pantry storage for food is located to the right of the refrigerator in an alcove. Cooking ventilation is provided by a pull out hood so as not to distract from the lines of the kitchen.
Кухня с разноцветной столешницей и оранжевой столешницей – фото дизайна интерьера
8