Кухня с разноцветной столешницей и любым потолком – фото дизайна интерьера
Сортировать:
Бюджет
Сортировать:Популярное за сегодня
81 - 100 из 4 020 фото
1 из 3

Beautiful custom cabinetry that incorporates the changing lines of the vast ceiling, transformed this space. The minimal design still acheived the clients wish for elements of warm within the featured veneer touches and island stone counters.
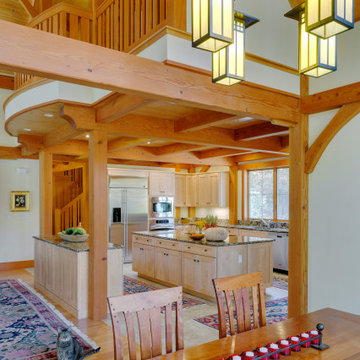
Convenient to the dining end of the great room, the kitchen has a large central island and granite countertops.
Свежая идея для дизайна: кухня в стиле кантри с светлыми деревянными фасадами, гранитной столешницей, светлым паркетным полом, островом, разноцветной столешницей и балками на потолке - отличное фото интерьера
Свежая идея для дизайна: кухня в стиле кантри с светлыми деревянными фасадами, гранитной столешницей, светлым паркетным полом, островом, разноцветной столешницей и балками на потолке - отличное фото интерьера
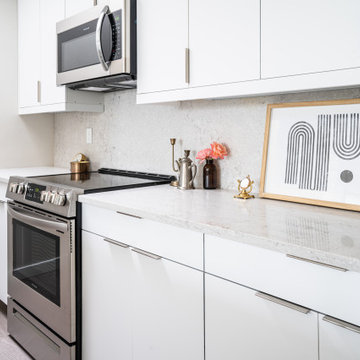
Downtown waterfront high rise condo remodel
Идея дизайна: маленькая параллельная кухня в стиле модернизм с врезной мойкой, плоскими фасадами, столешницей из кварцевого агломерата, разноцветным фартуком, фартуком из кварцевого агломерата, техникой из нержавеющей стали, полом из винила, серым полом, разноцветной столешницей и сводчатым потолком для на участке и в саду
Идея дизайна: маленькая параллельная кухня в стиле модернизм с врезной мойкой, плоскими фасадами, столешницей из кварцевого агломерата, разноцветным фартуком, фартуком из кварцевого агломерата, техникой из нержавеющей стали, полом из винила, серым полом, разноцветной столешницей и сводчатым потолком для на участке и в саду
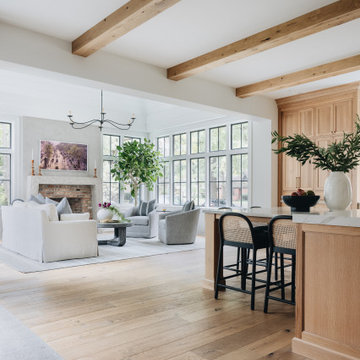
Стильный дизайн: большая кухня-гостиная в стиле неоклассика (современная классика) с с полувстраиваемой мойкой (с передним бортиком), фасадами в стиле шейкер, светлыми деревянными фасадами, белым фартуком, светлым паркетным полом, островом, коричневым полом, разноцветной столешницей и балками на потолке - последний тренд

Revitalize your home with Nailed It Builders' Classic Traditional Kitchen Redesign. Our skilled craftsmen blend timeless design elements with modern functionality, creating a kitchen that exudes elegance and sophistication."
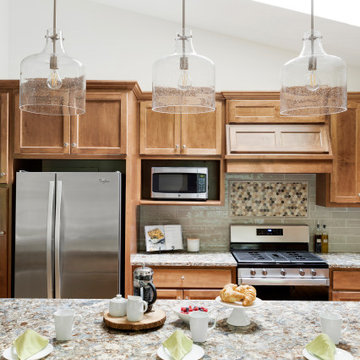
Custom stain refinished floors, warm stained maple cabinets, beautifully rich multi-colored countertop, warm bronze sink, soft tiled backsplash with accent and layered lights for task and ambient lighting creates a warm and inviting kitchen to host family and friends.
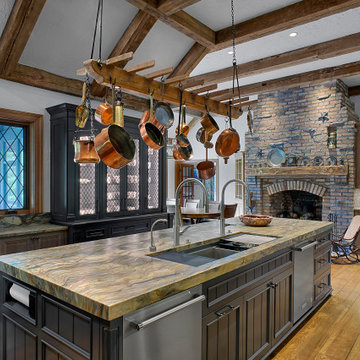
Custom made transitional cabinetry blends with the rustic elements of this Chicago North Shore kitchen for a beautiful update. The faux finished range hood complements the hanging antique copper pots and pans. Dual sink faucets facilitate prep, cooking and clean-up.

Luxury kitchen with white kitchen cabinets, marble countertops, marble backsplash, and marble flooring.
На фото: огромная отдельная, п-образная кухня в средиземноморском стиле с с полувстраиваемой мойкой (с передним бортиком), фасадами с утопленной филенкой, белыми фасадами, мраморной столешницей, разноцветным фартуком, фартуком из мрамора, техникой из нержавеющей стали, мраморным полом, двумя и более островами, разноцветным полом, разноцветной столешницей и кессонным потолком
На фото: огромная отдельная, п-образная кухня в средиземноморском стиле с с полувстраиваемой мойкой (с передним бортиком), фасадами с утопленной филенкой, белыми фасадами, мраморной столешницей, разноцветным фартуком, фартуком из мрамора, техникой из нержавеющей стали, мраморным полом, двумя и более островами, разноцветным полом, разноцветной столешницей и кессонным потолком

Of white classic style kitchen cabinets, solarius granite countertop with full heights backsplash
Пример оригинального дизайна: большая п-образная кухня в морском стиле с обеденным столом, одинарной мойкой, фасадами с выступающей филенкой, бежевыми фасадами, гранитной столешницей, разноцветным фартуком, фартуком из гранита, техникой из нержавеющей стали, полом из бамбука, полуостровом, оранжевым полом, разноцветной столешницей и любым потолком
Пример оригинального дизайна: большая п-образная кухня в морском стиле с обеденным столом, одинарной мойкой, фасадами с выступающей филенкой, бежевыми фасадами, гранитной столешницей, разноцветным фартуком, фартуком из гранита, техникой из нержавеющей стали, полом из бамбука, полуостровом, оранжевым полом, разноцветной столешницей и любым потолком

Farm House renovation vaulted ceilings & contemporary fit out.
Пример оригинального дизайна: большая угловая кухня в современном стиле с обеденным столом, двойной мойкой, плоскими фасадами, белыми фасадами, столешницей из кварцевого агломерата, разноцветным фартуком, фартуком из кварцевого агломерата, черной техникой, полом из ламината, островом, коричневым полом, разноцветной столешницей и балками на потолке
Пример оригинального дизайна: большая угловая кухня в современном стиле с обеденным столом, двойной мойкой, плоскими фасадами, белыми фасадами, столешницей из кварцевого агломерата, разноцветным фартуком, фартуком из кварцевого агломерата, черной техникой, полом из ламината, островом, коричневым полом, разноцветной столешницей и балками на потолке
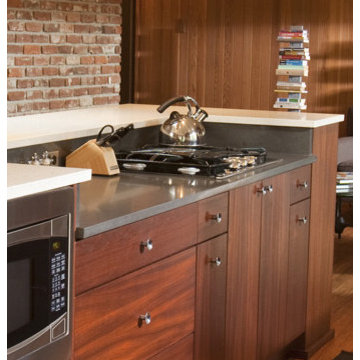
Modern materials were chosen to fit the existing style of the home. Mahogany cabinets topped with Caesarstone countertops in Nougat and Raven were accented by 24×24-inch recycled porcelain tile with 1-inch glass penny round decos. Elsewhere in the kitchen, quality appliances were re-used. The oven was located in its original brick wall location. The microwave convection oven was located neatly under the island countertop. A tall pull out pantry was included to the left of the refrigerator. The island became the focus of the design. It provided the main food prep and cooking area, and helped direct traffic through the space, keeping guests comfortable on one side and cooks on the other. Large porcelain tiles clad the back side of the island to protect the surface from feet on stools and accent the surrounding surfaces.

Our clients raised three children with a small galley kitchen and equally small eating area. The kitchen remodel was always a thought, but time and money was limited. Two children have since moved, married, and have their own children. Their needs for a larger more functional entertaining kitchen became a necessity. They wanted the ability to have the entire family together simultaneously. Our clients stated the new kitchen has met their every desire and even more than ever imagined.
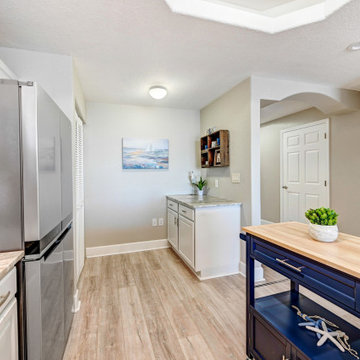
A 2005 built Cape Canaveral condo updated to 2021 Coastal Chic. The oversized existing island was relocated to create a functional Coffee/Wine bar with a new Tarra Bianca granite countertop accented with fresh white cabinets. Freshly painted Agreeable Gray walls, new Dorchester laminate plank flooring and blue rolling island further compliment the beautiful new kitchen countertops and gorgeous backsplash.

We installed a structural beam so that we could remove walls and totally open up this space! We installed new cabinets, counters, backsplash, lighting, flooring and paint for a space that is perfect for entertaining!
Decorating by Colleen Primm Design.

Open concept, modern farmhouse with a chef's kitchen and room to entertain.
На фото: большая п-образная кухня в стиле кантри с обеденным столом, с полувстраиваемой мойкой (с передним бортиком), фасадами в стиле шейкер, серыми фасадами, гранитной столешницей, фартуком цвета металлик, фартуком из керамогранитной плитки, техникой под мебельный фасад, светлым паркетным полом, островом, серым полом, разноцветной столешницей и деревянным потолком
На фото: большая п-образная кухня в стиле кантри с обеденным столом, с полувстраиваемой мойкой (с передним бортиком), фасадами в стиле шейкер, серыми фасадами, гранитной столешницей, фартуком цвета металлик, фартуком из керамогранитной плитки, техникой под мебельный фасад, светлым паркетным полом, островом, серым полом, разноцветной столешницей и деревянным потолком

This rural cottage in Northumberland was in need of a total overhaul, and thats exactly what it got! Ceilings removed, beams brought to life, stone exposed, log burner added, feature walls made, floors replaced, extensions built......you name it, we did it!
What a result! This is a modern contemporary space with all the rustic charm you'd expect from a rural holiday let in the beautiful Northumberland countryside. Book In now here: https://www.bridgecottagenorthumberland.co.uk/?fbclid=IwAR1tpc6VorzrLsGJtAV8fEjlh58UcsMXMGVIy1WcwFUtT0MYNJLPnzTMq0w
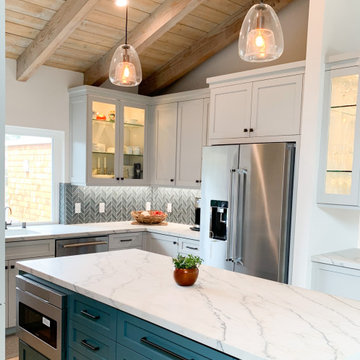
This delightful kitchen incorporates layered textures in all the right ways! Light grey and turquoise shaker cabinets, countertops reminiscent of ocean white caps, stunning glass tile in a chevron pattern, and a rustic wood ceiling to level up this design in just the right way!
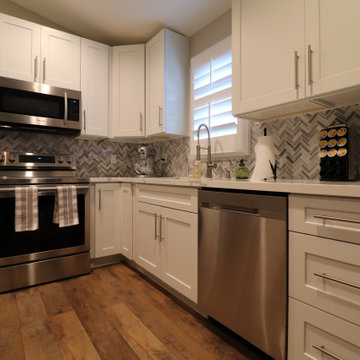
На фото: параллельная кухня среднего размера в стиле модернизм с обеденным столом, с полувстраиваемой мойкой (с передним бортиком), фасадами с утопленной филенкой, белыми фасадами, деревянной столешницей, разноцветным фартуком, фартуком из керамической плитки, техникой из нержавеющей стали, светлым паркетным полом, островом, коричневым полом, разноцветной столешницей и сводчатым потолком
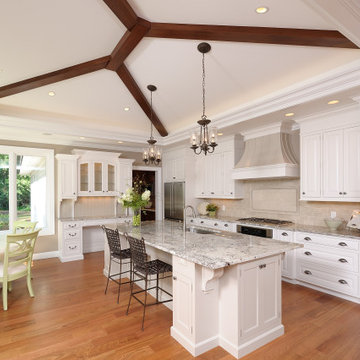
A beautiful white kitchen with a unique ceiling design
На фото: угловая кухня среднего размера в классическом стиле с врезной мойкой, плоскими фасадами, белыми фасадами, бежевым фартуком, техникой из нержавеющей стали, паркетным полом среднего тона, островом, коричневым полом, разноцветной столешницей и многоуровневым потолком
На фото: угловая кухня среднего размера в классическом стиле с врезной мойкой, плоскими фасадами, белыми фасадами, бежевым фартуком, техникой из нержавеющей стали, паркетным полом среднего тона, островом, коричневым полом, разноцветной столешницей и многоуровневым потолком

Идея дизайна: большая прямая кухня в средиземноморском стиле с обеденным столом, фасадами с утопленной филенкой, бежевыми фасадами, разноцветным фартуком, фартуком из мрамора, островом, разноцветной столешницей, светлым паркетным полом, коричневым полом, балками на потолке, столешницей из акрилового камня и техникой под мебельный фасад
Кухня с разноцветной столешницей и любым потолком – фото дизайна интерьера
5