Кухня с разноцветной столешницей – фото дизайна интерьера
Сортировать:
Бюджет
Сортировать:Популярное за сегодня
161 - 180 из 751 фото
1 из 3
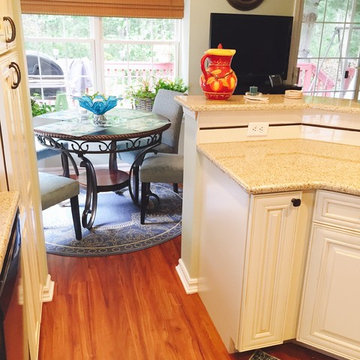
На фото: п-образная кухня среднего размера в стиле неоклассика (современная классика) с обеденным столом, врезной мойкой, фасадами с выступающей филенкой, бежевыми фасадами, столешницей из кварцевого агломерата, бежевым фартуком, фартуком из керамической плитки, техникой из нержавеющей стали, паркетным полом среднего тона, островом, коричневым полом, разноцветной столешницей и эркером с
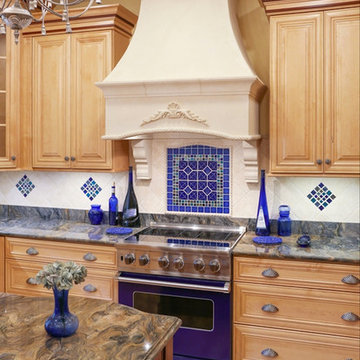
Пример оригинального дизайна: отдельная, п-образная кухня среднего размера в средиземноморском стиле с врезной мойкой, фасадами с выступающей филенкой, светлыми деревянными фасадами, мраморной столешницей, бежевым фартуком, фартуком из травертина, техникой из нержавеющей стали, светлым паркетным полом, островом, бежевым полом и разноцветной столешницей
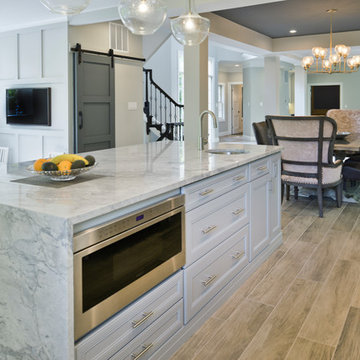
A family in McLean VA decided to remodel two levels of their home.
There was wasted floor space and disconnections throughout the living room and dining room area. The family room was very small and had a closet as washer and dryer closet. Two walls separating kitchen from adjacent dining room and family room.
After several design meetings, the final blue print went into construction phase, gutting entire kitchen, family room, laundry room, open balcony.
We built a seamless main level floor. The laundry room was relocated and we built a new space on the second floor for their convenience.
The family room was expanded into the laundry room space, the kitchen expanded its wing into the adjacent family room and dining room, with a large middle Island that made it all stand tall.
The use of extended lighting throughout the two levels has made this project brighter than ever. A walk -in pantry with pocket doors was added in hallway. We deleted two structure columns by the way of using large span beams, opening up the space. The open foyer was floored in and expanded the dining room over it.
All new porcelain tile was installed in main level, a floor to ceiling fireplace(two story brick fireplace) was faced with highly decorative stone.
The second floor was open to the two story living room, we replaced all handrails and spindles with Rod iron and stained handrails to match new floors. A new butler area with under cabinet beverage center was added in the living room area.
The den was torn up and given stain grade paneling and molding to give a deep and mysterious look to the new library.
The powder room was gutted, redefined, one doorway to the den was closed up and converted into a vanity space with glass accent background and built in niche.
Upscale appliances and decorative mosaic back splash, fancy lighting fixtures and farm sink are all signature marks of the kitchen remodel portion of this amazing project.
I don't think there is only one thing to define the interior remodeling of this revamped home, the transformation has been so grand.
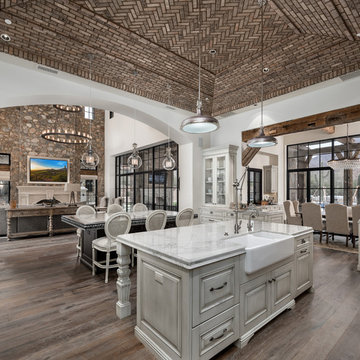
This gorgeous kitchen has custom pendant lighting with a brick ceiling.
Свежая идея для дизайна: огромная отдельная, п-образная кухня с с полувстраиваемой мойкой (с передним бортиком), фасадами с выступающей филенкой, искусственно-состаренными фасадами, столешницей из бетона, разноцветным фартуком, фартуком из керамогранитной плитки, техникой из нержавеющей стали, темным паркетным полом, двумя и более островами, коричневым полом и разноцветной столешницей - отличное фото интерьера
Свежая идея для дизайна: огромная отдельная, п-образная кухня с с полувстраиваемой мойкой (с передним бортиком), фасадами с выступающей филенкой, искусственно-состаренными фасадами, столешницей из бетона, разноцветным фартуком, фартуком из керамогранитной плитки, техникой из нержавеющей стали, темным паркетным полом, двумя и более островами, коричневым полом и разноцветной столешницей - отличное фото интерьера
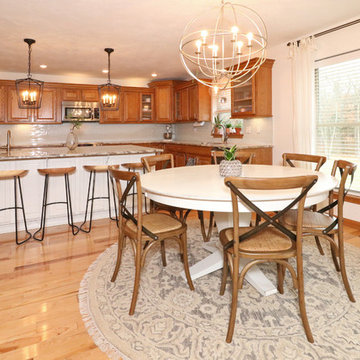
Идея дизайна: отдельная, угловая кухня среднего размера в стиле шебби-шик с накладной мойкой, плоскими фасадами, фасадами цвета дерева среднего тона, гранитной столешницей, белым фартуком, фартуком из плитки кабанчик, техникой из нержавеющей стали, светлым паркетным полом, островом, желтым полом и разноцветной столешницей
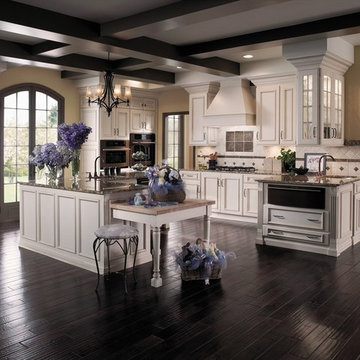
Свежая идея для дизайна: большая угловая кухня в стиле неоклассика (современная классика) с врезной мойкой, фасадами с утопленной филенкой, белыми фасадами, гранитной столешницей, техникой под мебельный фасад, темным паркетным полом, островом, коричневым полом и разноцветной столешницей - отличное фото интерьера
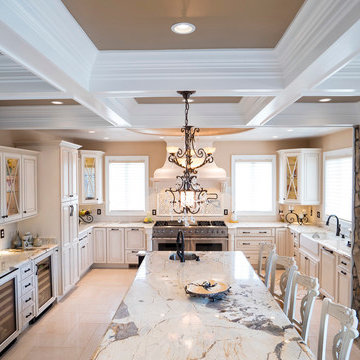
Свежая идея для дизайна: большая п-образная, отдельная кухня в классическом стиле с с полувстраиваемой мойкой (с передним бортиком), фасадами с выступающей филенкой, бежевыми фасадами, гранитной столешницей, бежевым фартуком, фартуком из керамической плитки, техникой под мебельный фасад, островом, полом из керамогранита, бежевым полом, разноцветной столешницей и кессонным потолком - отличное фото интерьера
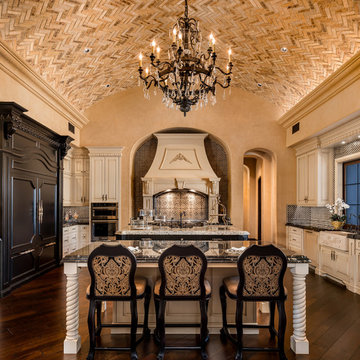
We love this luxury kitchen's arched entryways, the curved brick ceiling, white cabinets, and marble countertops.
Источник вдохновения для домашнего уюта: огромная отдельная, п-образная кухня в стиле рустика с с полувстраиваемой мойкой (с передним бортиком), фасадами с утопленной филенкой, светлыми деревянными фасадами, столешницей из кварцита, разноцветным фартуком, фартуком из плитки мозаики, техникой из нержавеющей стали, темным паркетным полом, двумя и более островами, коричневым полом и разноцветной столешницей
Источник вдохновения для домашнего уюта: огромная отдельная, п-образная кухня в стиле рустика с с полувстраиваемой мойкой (с передним бортиком), фасадами с утопленной филенкой, светлыми деревянными фасадами, столешницей из кварцита, разноцветным фартуком, фартуком из плитки мозаики, техникой из нержавеющей стали, темным паркетным полом, двумя и более островами, коричневым полом и разноцветной столешницей
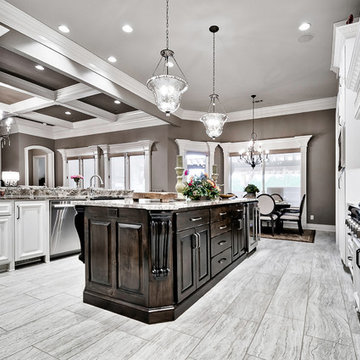
Kathy Hader
Стильный дизайн: большая п-образная кухня-гостиная в классическом стиле с с полувстраиваемой мойкой (с передним бортиком), фасадами с выступающей филенкой, белыми фасадами, мраморной столешницей, разноцветным фартуком, фартуком из стеклянной плитки, техникой из нержавеющей стали, полом из керамогранита, островом, бежевым полом и разноцветной столешницей - последний тренд
Стильный дизайн: большая п-образная кухня-гостиная в классическом стиле с с полувстраиваемой мойкой (с передним бортиком), фасадами с выступающей филенкой, белыми фасадами, мраморной столешницей, разноцветным фартуком, фартуком из стеклянной плитки, техникой из нержавеющей стали, полом из керамогранита, островом, бежевым полом и разноцветной столешницей - последний тренд
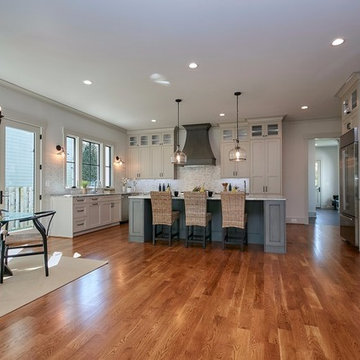
The perimeter kitchen cabinets are painted Revere Pewter from Benjamin Moore, while the island is a custom gray paint/glaze finish.
Свежая идея для дизайна: большая п-образная кухня-гостиная в стиле кантри с одинарной мойкой, фасадами в стиле шейкер, серыми фасадами, столешницей из кварцита, разноцветным фартуком, фартуком из мрамора, техникой из нержавеющей стали, паркетным полом среднего тона, островом, коричневым полом и разноцветной столешницей - отличное фото интерьера
Свежая идея для дизайна: большая п-образная кухня-гостиная в стиле кантри с одинарной мойкой, фасадами в стиле шейкер, серыми фасадами, столешницей из кварцита, разноцветным фартуком, фартуком из мрамора, техникой из нержавеющей стали, паркетным полом среднего тона, островом, коричневым полом и разноцветной столешницей - отличное фото интерьера
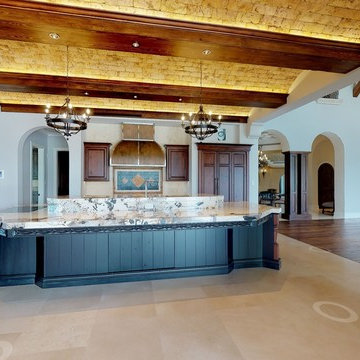
The Manorhouse Island is a 14'-0" long x 7'-6" wide jigsaw puzzle. Seating for five plus a variety of essential kitchen functions are interlocked into one unified whole.
Notice the hidden access doors for deep storage (built by Level Line Cabinetry in distressed black paint on Knotty Alder). --
3D Interspace Solutions, LLC (screenshot)
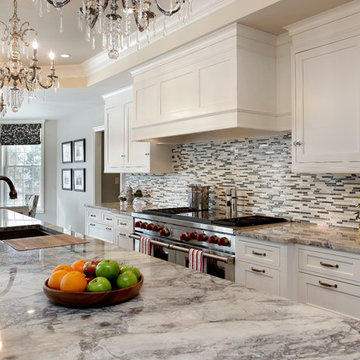
Swirls of gray and cream in the Super White quartzite countertop provide movement and energy in this transitional kitchen. Crystal chandeliers, a glass and stone mosaic backsplash and crown molding add elegance.
Photo by Larry Malvin
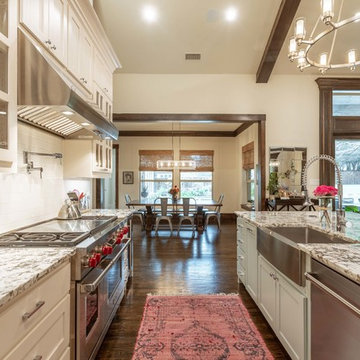
Свежая идея для дизайна: большая угловая кухня-гостиная в стиле кантри с с полувстраиваемой мойкой (с передним бортиком), фасадами с выступающей филенкой, белыми фасадами, гранитной столешницей, белым фартуком, фартуком из керамической плитки, техникой из нержавеющей стали, паркетным полом среднего тона, островом, коричневым полом и разноцветной столешницей - отличное фото интерьера
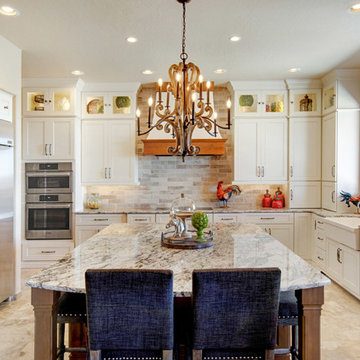
Our newest kitchen features SOLLiD Designer Series - Highland and Cheyenne cabinets in Canvas and Honey. The range hood is an MK Custom range hood painted and stained to match the cabinets. The kitchen features a WhitehausCollection sink and faucet, in-cabinet and undercabinet LED lighting, Casa Blanca granite countertops, Thermador Home Appliances built in coffee maker, Bosch steam oven and induction cooktop and Monogram built in refrigerator. Pulls are Jeffrey Alexander by Hardware Resources Tiffany style.
Photography by: Shane Baker Studios
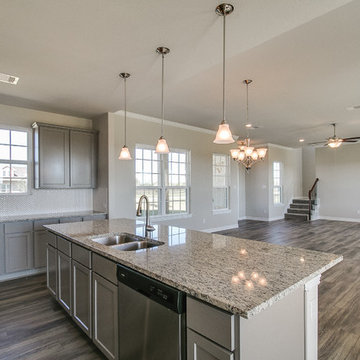
Premier Realty Services
Oversized island kitchen open to family room.
Идея дизайна: кухня среднего размера в классическом стиле с обеденным столом, накладной мойкой, фасадами в стиле шейкер, серыми фасадами, гранитной столешницей, белым фартуком, фартуком из керамической плитки, техникой из нержавеющей стали, полом из винила, островом, бежевым полом и разноцветной столешницей
Идея дизайна: кухня среднего размера в классическом стиле с обеденным столом, накладной мойкой, фасадами в стиле шейкер, серыми фасадами, гранитной столешницей, белым фартуком, фартуком из керамической плитки, техникой из нержавеющей стали, полом из винила, островом, бежевым полом и разноцветной столешницей
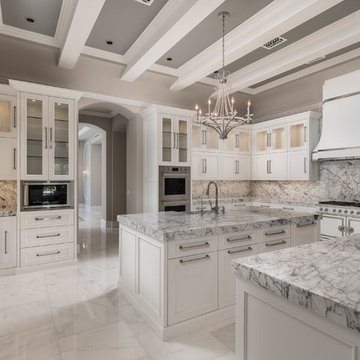
World Renowned Architecture Firm Fratantoni Design created this beautiful home! They design home plans for families all over the world in any size and style. They also have in-house Interior Designer Firm Fratantoni Interior Designers and world class Luxury Home Building Firm Fratantoni Luxury Estates! Hire one or all three companies to design and build and or remodel your home!
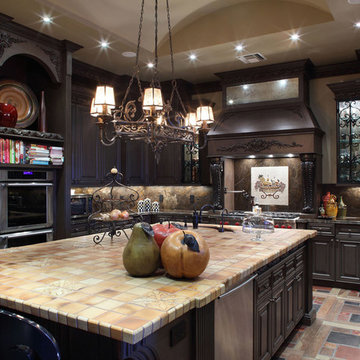
ibi Designs
На фото: огромная отдельная, параллельная кухня в классическом стиле с накладной мойкой, фасадами с утопленной филенкой, темными деревянными фасадами, столешницей из плитки, разноцветным фартуком, фартуком из мрамора, техникой из нержавеющей стали, полом из терракотовой плитки, островом, разноцветным полом и разноцветной столешницей
На фото: огромная отдельная, параллельная кухня в классическом стиле с накладной мойкой, фасадами с утопленной филенкой, темными деревянными фасадами, столешницей из плитки, разноцветным фартуком, фартуком из мрамора, техникой из нержавеющей стали, полом из терракотовой плитки, островом, разноцветным полом и разноцветной столешницей
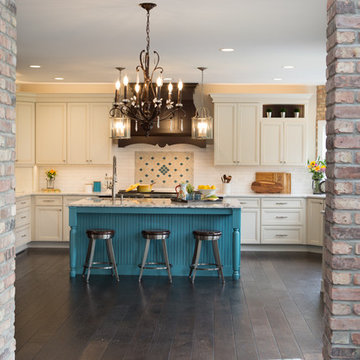
Raza and Baneen purchased their home in Schaumburg IL. knowing it needed work, but they saw the incredible potential it had with its expanse of beautiful kitchen windows and spacious floor plan.
The kitchen technically functioned fine, but was desperately outdated with its honey oak cabinets and plain countertops. This family loved to cook and host parties so it was an easy decision that the kitchen remodel was the first project they needed to tackle to make their home come to life.
Baneen had very specific ideas for her new dream kitchen and had been thinking about it for over 10 years! When they met Advance Design’s Project Designer Claudia Pop, Baneen felt an instant connection.
“From the first meeting, I knew that Claudia would guide us without putting down our ideas,” Baneen said.
The couple had two fears common among remodeling home owners: Would the project be done on time? And, would the project stay on budget? Advance Design was able to alleviate their fears early on, as Claudia shared the “Common Sense Remodeling” process. Raza and Baneen absolutely loved the custom project analysis that helped them understand how a budget could be accurately predicted and then safeguarded during the design process.
“Advance Design was spot on with both the budget and the project timeframe,” Baneen said. “Overall there were no surprises, and the budget was exactly what we were quoted. The experience was phenomenal, everybody was professional, everybody was courteous, everyone was nice, everyone was friendly. It wasn't stressful for us, they still left the house in a presentable state. It wasn't like we would come home and we were bring the kids in and it was going to be hazardous."
After the relationship was cemented, Raza, Baneen and Claudia began to finalize the kitchen design. The main objective was to create a functional space for preparing meals and to create an inviting space for their family and friends to enjoy, while incorporating interesting design elements such as the iconic blue island and reclaimed Chicago brick walls. Sufficient storage space was really important to Baneen, and high quality appliances were a priority. As the overall layout was being completed, together they reviewed each cabinet to determine exactly what would be stored there.
Because cooking was a high priority for this family, Claudia incorporated spice racks close to the range and included two mixer lift shelves for their larger countertop appliances.
The focal point of the kitchen is the striking blue island constructed from custom colored Dura Supreme cabinets. Designed with decorative shelving and a highly functional prep sink. The couple loves the “galley” prep sink, it adds even more functionality and significantly shortens preparation and cleaning time. This island also includes a 24" Bosch Dishwasher with matching panel to blend in.
"Aesthetically, and in terms of functionality, the island everything I imagined," Baneen said. "I love how beautiful it looks and how functional it is. It just brings everybody together."
The Praa Sands Quartz countertop with an ogee edge profile provides excellent contrast by blending it's subtle tones with the outer cabinetry. It ties the island together with the rest of the space. Overlooking the beautiful backyard through spacious windows, the crisp white farmhouse sink is something that Baneen envisioned in her kitchen for years.
Two tones of Dura Supreme Cabinetry were used throughout the rest of the kitchen. Chestnut Cherry cabinets grace the range and decorative range hood and as panels over the Wolf refrigerator and freezer. Antique White cabinets surround the perimeter, creating a warm balance that beckons guests into the softly rounded space.
Drawing the eye immediately to the custom wood hood hiding a powerful 1,500 CFM ventilation system and spectacular 60” Duel Fuel Wolf range, a creatively patterned Tessen in Café & Brine backsplash detail stands out from the white subway tile backsplash spanning the outer walls. The vibrant space reflects the lively personality of the family who now loves spending time both cooking and enjoying this kitchen as a family.
“The end result is a beautiful and extremely functional kitchen that is able to handle a growing family, lots of parties and lots of cooking,” Claudia said.
“Advance Design was wonderfully professional and a pleasure to work with. They catered to what my needs and ideas were, while skillfully guiding us to make the right choices where we seemed lost,” Baneen said.
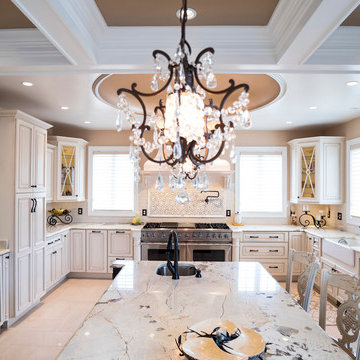
Идея дизайна: большая п-образная, отдельная кухня в классическом стиле с с полувстраиваемой мойкой (с передним бортиком), фасадами с выступающей филенкой, бежевыми фасадами, гранитной столешницей, бежевым фартуком, фартуком из керамической плитки, техникой под мебельный фасад, островом, полом из керамогранита, бежевым полом, разноцветной столешницей и кессонным потолком
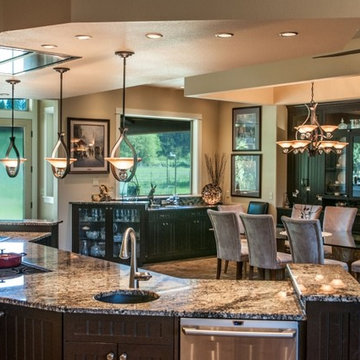
Photo of large island with angled display cabinets at both ends that mirror the angled display furniture at the end of the buffet. in the adjacent dining room. The drop-down soffit over the island mirrors the island's shape; the open soffit defines the dining room area and creates a cozy feeling for diners.
Кухня с разноцветной столешницей – фото дизайна интерьера
9