Кухня с пробковым полом и полом из керамогранита – фото дизайна интерьера
Сортировать:
Бюджет
Сортировать:Популярное за сегодня
141 - 160 из 129 634 фото
1 из 3
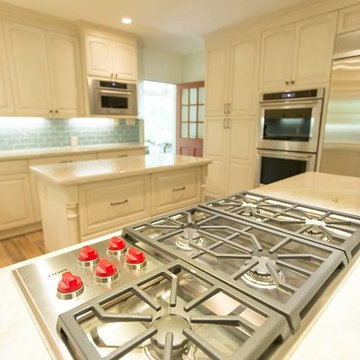
Bowman Project - Kitchen Remodeling in Houston, TX Designer: Ted Showroom: Houston Cabinet Line: Ultracraft Door Style: Boston Arch Maple Project Cost: $75,000 - $100,000 Countertop: Taj Mahal Granite Backsplash: 3*6 AR98 Roman Skyline Faucet: Kohler Sink: 60/40 Stainless 18GA Knobs: JA Lafayette Cabinet Pull and Knob http://usacabinetstore.com/
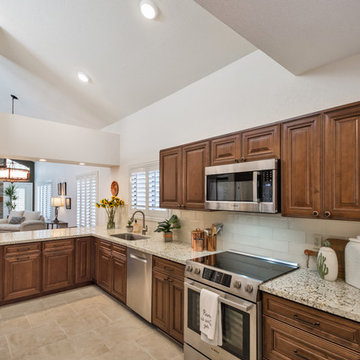
Источник вдохновения для домашнего уюта: отдельная, угловая кухня среднего размера в стиле неоклассика (современная классика) с одинарной мойкой, фасадами с выступающей филенкой, коричневыми фасадами, гранитной столешницей, бежевым фартуком, фартуком из стеклянной плитки, техникой из нержавеющей стали, полом из керамогранита, бежевым полом и разноцветной столешницей без острова
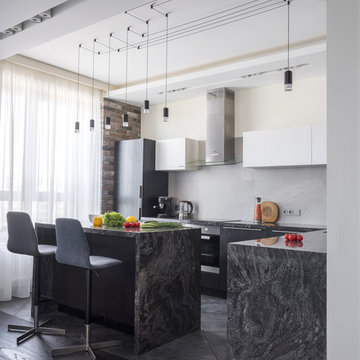
Дизайн интерьера квартиры свободной планировки в современном стиле с элементами лофта в ЖК "Фили Град", г.Москва
дизайнер - Краснова Анастасия
фотограф - Александрова Дина
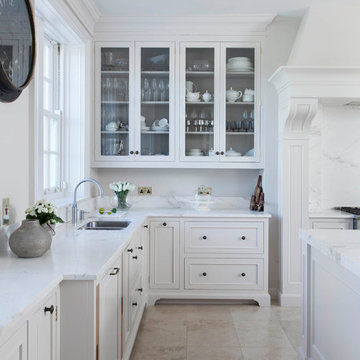
Taking inspiration from elements of both American and Belgian kitchen design, this custom crafted kitchen is a reflection of its owner’s personal taste. Rather than going for two contrasting colours, one sole shade has been selected in Helen Turkington Goat’s Beard to achieve a serene scheme, teamed with Calacatta marble work surfaces and splashback for a luxurious finish. Balancing form and function, practical storage solutions have been created to accommodate all kitchen essentials, with generous space dedicated to larder storage, integrated refrigeration and a concealed breakfast station in one tall run of beautifully crafted furniture.

This bright urban oasis is perfectly appointed with O'Brien Harris Cabinetry in Chicago's bespoke Chatham White Oak cabinetry. The scope of the project included a kitchen that is open to the great room and a bar. The open-concept design is perfect for entertaining. Countertops are Carrara marble, and the backsplash is a white subway tile, which keeps the palette light and bright. The kitchen is accented with polished nickel hardware. Niches were created for open shelving on the oven wall. A custom hood fabricated by O’Brien Harris with stainless banding creates a focal point in the space. Windows take up the entire back wall, which posed a storage challenge. The solution? Our kitchen designers extended the kitchen cabinetry into the great room to accommodate the family’s storage requirements. obrienharris.com
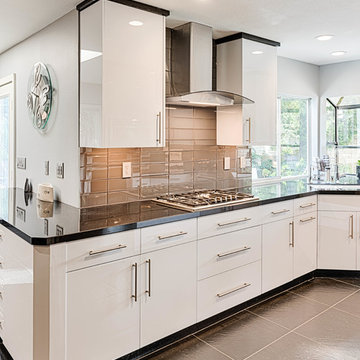
Mel Carll
Пример оригинального дизайна: отдельная, п-образная кухня среднего размера в стиле модернизм с врезной мойкой, плоскими фасадами, белыми фасадами, гранитной столешницей, серым фартуком, фартуком из плитки кабанчик, техникой из нержавеющей стали, полом из керамогранита, серым полом и черной столешницей без острова
Пример оригинального дизайна: отдельная, п-образная кухня среднего размера в стиле модернизм с врезной мойкой, плоскими фасадами, белыми фасадами, гранитной столешницей, серым фартуком, фартуком из плитки кабанчик, техникой из нержавеющей стали, полом из керамогранита, серым полом и черной столешницей без острова

New extension with open plan living, dining room and kitchen.
Photo by Chris Snook
Пример оригинального дизайна: большая угловая кухня в современном стиле с обеденным столом, врезной мойкой, белыми фасадами, столешницей из бетона, серым фартуком, техникой из нержавеющей стали, полом из керамогранита, островом, серым полом, серой столешницей, плоскими фасадами и фартуком из стекла
Пример оригинального дизайна: большая угловая кухня в современном стиле с обеденным столом, врезной мойкой, белыми фасадами, столешницей из бетона, серым фартуком, техникой из нержавеющей стали, полом из керамогранита, островом, серым полом, серой столешницей, плоскими фасадами и фартуком из стекла
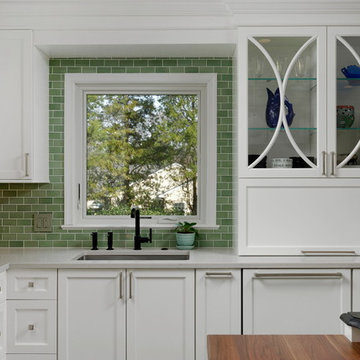
Идея дизайна: отдельная, п-образная кухня среднего размера в стиле неоклассика (современная классика) с одинарной мойкой, плоскими фасадами, белыми фасадами, столешницей из кварцевого агломерата, зеленым фартуком, фартуком из керамической плитки, техникой из нержавеющей стали, полом из керамогранита, островом, коричневым полом и белой столешницей
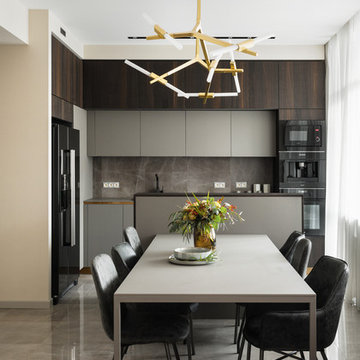
Дима Цыренщиков
Пример оригинального дизайна: угловая кухня среднего размера в современном стиле с обеденным столом, плоскими фасадами, серыми фасадами, серым фартуком, фартуком из керамогранитной плитки, черной техникой, полом из керамогранита, серым полом, серой столешницей, накладной мойкой, островом и двухцветным гарнитуром
Пример оригинального дизайна: угловая кухня среднего размера в современном стиле с обеденным столом, плоскими фасадами, серыми фасадами, серым фартуком, фартуком из керамогранитной плитки, черной техникой, полом из керамогранита, серым полом, серой столешницей, накладной мойкой, островом и двухцветным гарнитуром

Пример оригинального дизайна: большая параллельная кухня в стиле неоклассика (современная классика) с обеденным столом, врезной мойкой, фасадами с утопленной филенкой, серыми фасадами, разноцветным фартуком, фартуком из керамогранитной плитки, техникой под мебельный фасад, полом из керамогранита, островом, коричневым полом и серой столешницей
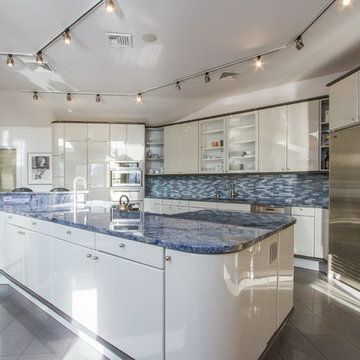
Exotic Blue Bahia Granite Custom Kitchen Install in Rumnson NJ.
На фото: большая угловая кухня в современном стиле с обеденным столом, врезной мойкой, плоскими фасадами, серыми фасадами, гранитной столешницей, синим фартуком, фартуком из стекла, техникой из нержавеющей стали, полом из керамогранита, островом и серым полом с
На фото: большая угловая кухня в современном стиле с обеденным столом, врезной мойкой, плоскими фасадами, серыми фасадами, гранитной столешницей, синим фартуком, фартуком из стекла, техникой из нержавеющей стали, полом из керамогранита, островом и серым полом с
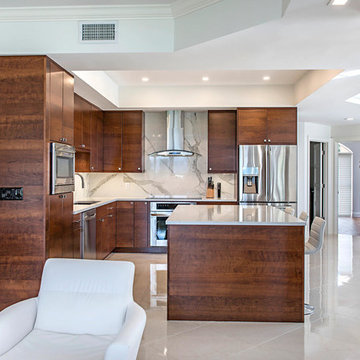
What makes a kitchen feel like home? This beautiful, chic kitchen has a clean and modern look while still packing in all the functionality a kitchen requires.
Darren Miles Photography

Photography: Stacy Zarin Goldberg
Стильный дизайн: маленькая угловая кухня-гостиная в стиле фьюжн с с полувстраиваемой мойкой (с передним бортиком), фасадами в стиле шейкер, синими фасадами, столешницей из кварцевого агломерата, белым фартуком, фартуком из керамической плитки, белой техникой, полом из керамогранита, островом и коричневым полом для на участке и в саду - последний тренд
Стильный дизайн: маленькая угловая кухня-гостиная в стиле фьюжн с с полувстраиваемой мойкой (с передним бортиком), фасадами в стиле шейкер, синими фасадами, столешницей из кварцевого агломерата, белым фартуком, фартуком из керамической плитки, белой техникой, полом из керамогранита, островом и коричневым полом для на участке и в саду - последний тренд
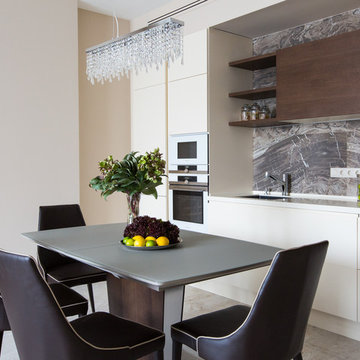
Елена Большакова
Пример оригинального дизайна: прямая кухня-гостиная среднего размера в современном стиле с врезной мойкой, плоскими фасадами, темными деревянными фасадами, столешницей из акрилового камня, коричневым фартуком, фартуком из керамогранитной плитки, белой техникой, полом из керамогранита и бежевым полом
Пример оригинального дизайна: прямая кухня-гостиная среднего размера в современном стиле с врезной мойкой, плоскими фасадами, темными деревянными фасадами, столешницей из акрилового камня, коричневым фартуком, фартуком из керамогранитной плитки, белой техникой, полом из керамогранита и бежевым полом

Идея дизайна: большая п-образная кухня-гостиная в современном стиле с с полувстраиваемой мойкой (с передним бортиком), плоскими фасадами, фасадами цвета дерева среднего тона, фартуком из плитки кабанчик, островом, бежевым полом, столешницей из кварцита, черным фартуком, техникой из нержавеющей стали и полом из керамогранита
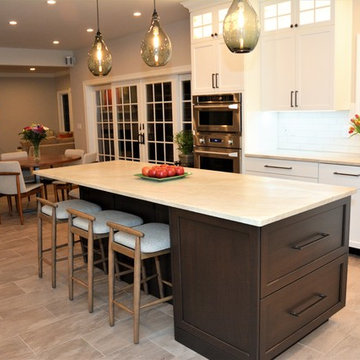
Here can see the reverse view of the island and the eating area. The kitchen is more spacious, light and easier to work in.
Пример оригинального дизайна: большая угловая кухня в стиле неоклассика (современная классика) с обеденным столом, врезной мойкой, фасадами с утопленной филенкой, темными деревянными фасадами, столешницей из кварцита, белым фартуком, фартуком из цементной плитки, техникой из нержавеющей стали, полом из керамогранита, островом и коричневым полом
Пример оригинального дизайна: большая угловая кухня в стиле неоклассика (современная классика) с обеденным столом, врезной мойкой, фасадами с утопленной филенкой, темными деревянными фасадами, столешницей из кварцита, белым фартуком, фартуком из цементной плитки, техникой из нержавеющей стали, полом из керамогранита, островом и коричневым полом
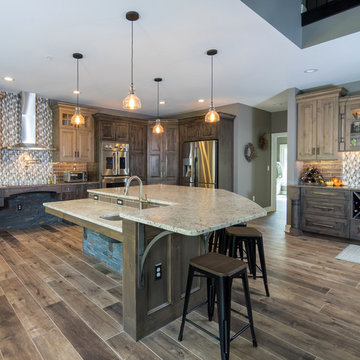
This rustic style kitchen design was created as part of a new home build to be fully wheelchair accessible for an avid home chef. This amazing design includes state of the art appliances, distressed kitchen cabinets in two stain colors, and ample storage including an angled corner pantry. The range and sinks are all specially designed to be wheelchair accessible, and the farmhouse sink also features a pull down faucet. The island is accented with a stone veneer and includes ample seating. A beverage bar with an undercounter wine refrigerator and the open plan design make this perfect place to entertain.
Linda McManus

Стильный дизайн: большая отдельная, параллельная кухня в стиле модернизм с накладной мойкой, плоскими фасадами, черными фасадами, деревянной столешницей, серым фартуком, черной техникой, полом из керамогранита, островом, бежевым полом, фартуком из стекла и коричневой столешницей - последний тренд
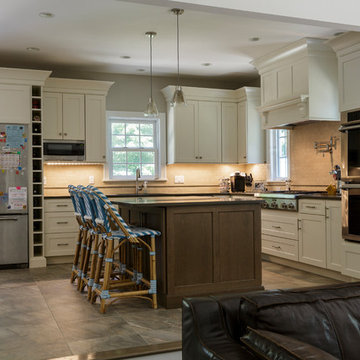
David Dadekian
Идея дизайна: угловая кухня-гостиная среднего размера в стиле рустика с врезной мойкой, фасадами в стиле шейкер, белыми фасадами, гранитной столешницей, бежевым фартуком, фартуком из керамогранитной плитки, техникой из нержавеющей стали, полом из керамогранита, островом и бежевым полом
Идея дизайна: угловая кухня-гостиная среднего размера в стиле рустика с врезной мойкой, фасадами в стиле шейкер, белыми фасадами, гранитной столешницей, бежевым фартуком, фартуком из керамогранитной плитки, техникой из нержавеющей стали, полом из керамогранита, островом и бежевым полом

With significant internal wall remodelling, we removed an existing bedroom and utilised a lounge room to pave the way for a large open plan kitchen and dining area. We also removed an unwanted file storage room that backed onto the study and existing kitchen which allowed to the installation of a fully insulated temperature controlled cellar.
A galley style kitchen was selected for the space and at the heart of the design is a large island bench that focuses on engagement and congregation and provides seating for 6. Acting as the activity hub of the kitchen, the island consists of split level benchtop which provides additional serving space for this family of avid entertainers.
A standout feature is the large utility working wall that can be fully concealed when not in use and when open reveals not only a functional space but beautiful oak joinery and LED lit display shelving.
The modern design of the kitchen is seen through the clean lines which are given an edge through the layering of materials resulting in a striking and rich palette. The all-black kitchen works well with the natural finishes and rawness of the timber finishes. The refined lines of the slimline Dekton benchtops complimented by the dark 2-pac and large format tiles make for a timeless scheme with an industrial edge. A fireplace was installed in the seating nook off the kitchen which was clad in rustic recycled timber, creating a textural element as well as bringing warmth and a sense of softness to the large space.
Кухня с пробковым полом и полом из керамогранита – фото дизайна интерьера
8