Кухня: освещение с разноцветным фартуком – фото дизайна интерьера
Сортировать:
Бюджет
Сортировать:Популярное за сегодня
1 - 20 из 617 фото
1 из 3

This beautiful new kitchen and dining extension boasts expansive bright vaulted ceilings, double bi-folding doors, a huge kitchen island with a waterfall edge, monochromatic colour scheme with a pop of rust in the impactful feature lights, bar stools and carver dining chairs.

A bright and bold kitchen for a small flat in colourful Notting Hill
Свежая идея для дизайна: маленькая угловая кухня: освещение в современном стиле с обеденным столом, монолитной мойкой, плоскими фасадами, фиолетовыми фасадами, столешницей из кварцита, разноцветным фартуком, фартуком из мрамора, черной техникой, паркетным полом среднего тона, коричневым полом и белой столешницей для на участке и в саду - отличное фото интерьера
Свежая идея для дизайна: маленькая угловая кухня: освещение в современном стиле с обеденным столом, монолитной мойкой, плоскими фасадами, фиолетовыми фасадами, столешницей из кварцита, разноцветным фартуком, фартуком из мрамора, черной техникой, паркетным полом среднего тона, коричневым полом и белой столешницей для на участке и в саду - отличное фото интерьера

Proximity is the name of the game when it comes to storage. Note the angled power strip above the butcher block counter.
©William Thompson
Стильный дизайн: большая п-образная кухня-гостиная: освещение в современном стиле с врезной мойкой, плоскими фасадами, фасадами цвета дерева среднего тона, столешницей из кварцевого агломерата, разноцветным фартуком, техникой из нержавеющей стали, пробковым полом, островом, фартуком из керамической плитки, коричневым полом, сводчатым потолком и бежевой столешницей - последний тренд
Стильный дизайн: большая п-образная кухня-гостиная: освещение в современном стиле с врезной мойкой, плоскими фасадами, фасадами цвета дерева среднего тона, столешницей из кварцевого агломерата, разноцветным фартуком, техникой из нержавеющей стали, пробковым полом, островом, фартуком из керамической плитки, коричневым полом, сводчатым потолком и бежевой столешницей - последний тренд

Single-storey extension to the side of the house creates a large kitchen and dining space.
На фото: угловая кухня среднего размера: освещение в современном стиле с обеденным столом, плоскими фасадами, светлыми деревянными фасадами, деревянной столешницей, разноцветным фартуком, фартуком из керамической плитки, светлым паркетным полом, островом, коричневым полом, белой столешницей, потолком из вагонки и черной техникой
На фото: угловая кухня среднего размера: освещение в современном стиле с обеденным столом, плоскими фасадами, светлыми деревянными фасадами, деревянной столешницей, разноцветным фартуком, фартуком из керамической плитки, светлым паркетным полом, островом, коричневым полом, белой столешницей, потолком из вагонки и черной техникой

We are regenerating for a better future. And here is how.
Kite Creative – Renewable, traceable, re-useable and beautiful kitchens
We are designing and building contemporary kitchens that are environmentally and sustainably better for you and the planet. Helping to keep toxins low, improve air quality, and contribute towards reducing our carbon footprint.
The heart of the house, the kitchen, really can look this good and still be sustainable, ethical and better for the planet.
In our first commission with Greencore Construction and Ssassy Property, we’ve delivered an eco-kitchen for one of their Passive House properties, using over 75% sustainable materials

Atlantic Archives Inc. / Richard Leo Johnson
SGA Architecture
Идея дизайна: большая отдельная, п-образная кухня: освещение в морском стиле с врезной мойкой, фасадами с филенкой типа жалюзи, белыми фасадами, гранитной столешницей, техникой из нержавеющей стали, паркетным полом среднего тона, островом, разноцветным фартуком, фартуком из каменной плитки и деревянным потолком
Идея дизайна: большая отдельная, п-образная кухня: освещение в морском стиле с врезной мойкой, фасадами с филенкой типа жалюзи, белыми фасадами, гранитной столешницей, техникой из нержавеющей стали, паркетным полом среднего тона, островом, разноцветным фартуком, фартуком из каменной плитки и деревянным потолком
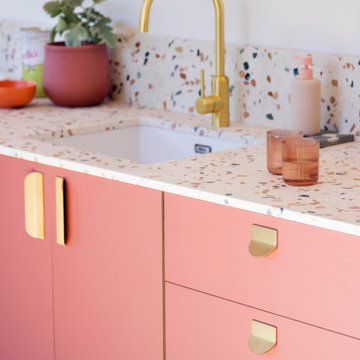
As evenings get darker, introduce a taste of the Mediterranean to your culinary space. Choose cabinets in warm, earthy tones (such as Terra from HUSK's new Natura range), then set it off with confident hardware.
Enter our FOLD Collection. Embracing a shift to statement design details in the kitchen space, this range comprises bold, circular forms that are manufactured from solid sheet brass.
Pack a punch in choosing our surface-mounted pulls, which are installed to sit proudly on cabinet fronts. Or err on the side of discretion with our more subtle edge pulls. Both of equal thickness, these designs feel intentional on contact, plus offer the toasty glow of a lacquered brass finish.
Complete your kitchen scheme with a jewel-toned, resin-based Terrazzo worksurface, then style the space with hand-finished ceramics and low-maintenance plants. What we can't help with is the view of rolling Tuscan hills — sorry.

Contemporary German Kitchen in Rustington, West Sussex
Aron has created a subtle grey theme for this Rustington project, with natural surfaces and lovely personal inclusions.
The Brief
This Rustington client required a modernisation of their kitchen space with special inclusions to suit the way they wanted to use their new kitchen.
A breakfast bar island was sought after, as a place to perch and for casual eating, with a gloss finish and soft pastel tones a preferred theme. Whilst undertaking the works flooring and heating improvements were also required.
Design Elements
Designer Aron conjured a simple u-shape layout to make the most of this space, incorporating a breakfast bar as required, with decorative storage featured above.
Gloss furniture in a Satin Grey finish has been utilised, which reflects around the space to make the room feel larger. The furniture is complemented by Silestone Quartz surfaces, which have been chosen in a natural grey Moorland Fog finish.
The client has chosen to incorporate their favoured pastel colour in the form of a glass splashback, which works well with the Satin Grey cabinetry.
Karndean flooring has been installed within the kitchen as well as in most of the downstairs space in this property. A full-height radiator has also been installed to provide plenty of warmth to the kitchen.
Special Inclusions
High-performance Neff appliances were specified to provide long-lasting functions to the kitchen. The client has opted for a single Slide & Hide oven, combination oven and warming drawer to help them with cooking duties.
Elsewhere a Neff hob, integrated extractor hood and refrigerator complete the appliance requirements for this project.
To decorate the space, this client has opted for some nice storage areas. An underlit shelf is a nice feature and space to store decorative items, which looks particularly nice with the undercabinet lighting also opted for.
Quartz work surfaces have been installed on the large window sill, which has been nicely decorated with plants and decorations.
Project Highlight
The highlight of this project was the breakfast bar area.
It provides a place to eat at any time of day or a nice space to catch up with friends and has been enhanced with glass-fronted wall cabinets and integrated lighting.
This area also helps to equip the kitchen with extra built-in storage.
The End Result
The end result is a kitchen that incorporates all the requirements of the client and more!
In a relatively compact space, Aron has designed a complete and functional kitchen, with plenty of special inclusions and decorative features for this Rustington client.
If your kitchen requires a transformation discover how our expert designers can create your dream kitchen space.
To arrange a free design appointment, visit a showroom or book an appointment now!

Immerse yourself in the opulence of this bespoke kitchen, where deep green cabinets command attention with their rich hue and bespoke design. The striking copper-finished island stands as a centerpiece, exuding warmth and sophistication against the backdrop of the deep green cabinetry. A concrete countertop adds an industrial edge to the space, while large-scale ceramic tiles ground the room with their timeless elegance. Classic yet contemporary, this kitchen is a testament to bespoke craftsmanship and luxurious design.
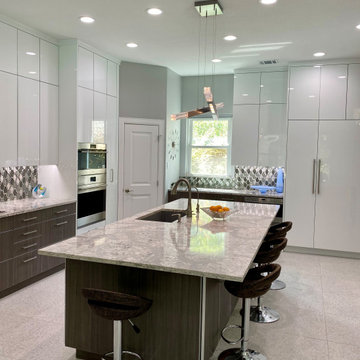
This expansive contemporary kitchen features a mixture gloss white and multi-shade laminate custom cabinetry by Wood-Mode, Sub-Zero, Wolf & Cove gourmet integrated appliances, Cambria countertops and a custom Hammerton island light fixture. The design and materials blend beautifully with their exquisite art collection.

South West London kitchen & kitchen extension.
Источник вдохновения для домашнего уюта: угловая, серо-белая кухня среднего размера: освещение в стиле лофт с обеденным столом, двойной мойкой, плоскими фасадами, синими фасадами, столешницей из кварцита, разноцветным фартуком, фартуком из мрамора, черной техникой, полом из керамогранита, островом, бежевым полом, разноцветной столешницей и кессонным потолком
Источник вдохновения для домашнего уюта: угловая, серо-белая кухня среднего размера: освещение в стиле лофт с обеденным столом, двойной мойкой, плоскими фасадами, синими фасадами, столешницей из кварцита, разноцветным фартуком, фартуком из мрамора, черной техникой, полом из керамогранита, островом, бежевым полом, разноцветной столешницей и кессонным потолком
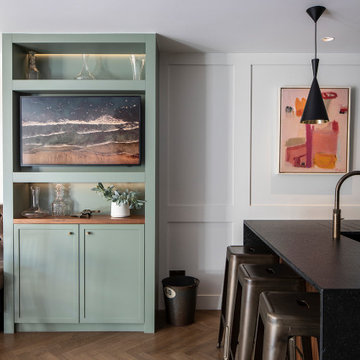
Complete renovation of Wimbledon townhome.
Features include:
vintage Holophane pendants
Stone splashback by Gerald Culliford
custom cabinetry
Artwork by Shirin Tabeshfar
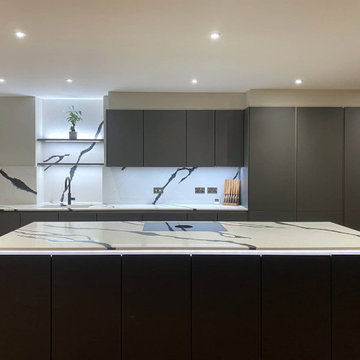
Discover this spacious kitchen in St. Albans. This kitchen was designed to suit the client’s need for an open space with dedicated areas for various activities while fostering a sense of togetherness.
For this kitchen, the Nobilia 317 range was used, featuring a sleek and modern design, combined with the 334 Lacquer Laminate in Slate Gray Matt finish to add a touch of elegance to the overall aesthetic.
The worktops supplied by Algarve Granite were 20mm Calacatta Nero Quartz, providing a durable and low-maintenance surface while contributing to the kitchen's luxurious feel. The contrast between the dark grey cabinets and the light, veined quartz worktops creates a visually appealing look. Equipped with top-of-the-line appliances from Siemens, Bora, Blanco, and Quooker, this kitchen is a cooking haven.
The layout and design of the kitchen prioritise functionality, making it ideal for this busy household. Ample storage solutions, including well-organised cabinets and drawers, and the addition of a walk-in larder help keep the kitchen clutter-free.
The room has an odd shape but we took it as an opportunity to build niche open shelving - perfect for displaying small decor items. The niche is illuminated with ambient lighting to add a warm and cosy atmosphere to the space.
Are you inspired by this kitchen? Contact us so we can start transforming your space.

Bespoke made angular kitchen island tapers due to width of kitchen area
Пример оригинального дизайна: угловая кухня среднего размера: освещение в современном стиле с обеденным столом, монолитной мойкой, плоскими фасадами, черными фасадами, столешницей из акрилового камня, разноцветным фартуком, фартуком из керамической плитки, черной техникой, полом из керамогранита, островом, серым полом, белой столешницей и кессонным потолком
Пример оригинального дизайна: угловая кухня среднего размера: освещение в современном стиле с обеденным столом, монолитной мойкой, плоскими фасадами, черными фасадами, столешницей из акрилового камня, разноцветным фартуком, фартуком из керамической плитки, черной техникой, полом из керамогранита, островом, серым полом, белой столешницей и кессонным потолком
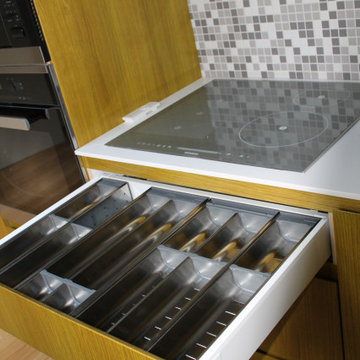
Думаете, что самое важное при заказе индивидуальной мебели это этапы изготовления фурнитуры? Да, это важно, но еще нужно обращать внимание на сборку мебели.
⠀
Во время приёма работы заказчику нужно быть очень внимательным. Кроме того, не лишним будет иметь при себе своего рода чек-лист приемки кухни.
⠀
Итак, на что нужно обращать внимание в первую очередь при сборке кухонного гарнитура.
⠀
1. Обращайте внимание, чтобы все элементы гарнитуры были плотно подогнаны. Между ними не должно быть щелей, перекосов. Даже самые маленькие технологические отверстия должны быть закрыты пластиковыми заглушками. Лучше подбирать их под цвет мебели.
⠀
2. Особое внимание уделите деталям. На них не должно быть никаких царапин, пятен, механических повреждений или других дефектов.
⠀
Дверцы должны открываться легко, без скрипов и других посторонних звуков, а также не цепляться друг за друга.
⠀
3. Фасады при закрывании должны быть на одном уровне с соседними шкафчиками или другими элементами, и плотно прилегать к торцу каркаса.
⠀
Но важно знать, что есть допустимые зазоры, которые должны быть не более 7 мм.
⠀
4. Не нужно подписывать акт приемки пока вы действительно всё не проверите самостоятельно. Как бы вы ни доверяли компании, ваша лучшая гарантия — это собственно ручная проверка. Если вы выявите ошибки устранить неполадки мастера должны тут же. Поэтому сначала убедитесь, что всё в порядке, а после подписываете документ.
Если вам понравились эти решения для кухни, и вы хотите сделать гарнитур по индивидуальному проекту, мы готовы вам помочь. Свяжитесь с нами в удобное для вас время, обсудим ваш проект. WhatsApp +7 915 377-13-38
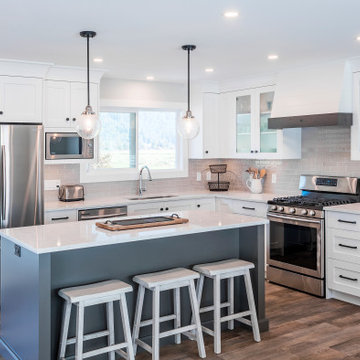
Photos by Brice Ferre
Свежая идея для дизайна: угловая кухня-гостиная среднего размера: освещение в классическом стиле с врезной мойкой, фасадами в стиле шейкер, белыми фасадами, столешницей из кварцевого агломерата, разноцветным фартуком, фартуком из плитки кабанчик, техникой из нержавеющей стали, полом из винила, островом, коричневым полом и белой столешницей - отличное фото интерьера
Свежая идея для дизайна: угловая кухня-гостиная среднего размера: освещение в классическом стиле с врезной мойкой, фасадами в стиле шейкер, белыми фасадами, столешницей из кварцевого агломерата, разноцветным фартуком, фартуком из плитки кабанчик, техникой из нержавеющей стали, полом из винила, островом, коричневым полом и белой столешницей - отличное фото интерьера

Discover the timeless charm of this bespoke kitchen, where classic design elements are seamlessly integrated with modern sophistication. The deep green cabinets exude elegance and depth, while the fluted glass upper cabinets add a touch of refinement and character. A copper-finished island stands as a focal point, infusing the space with warmth and style. With its concrete countertop and large-scale ceramic floor tiles, this kitchen strikes the perfect balance between timeless tradition and contemporary allure.
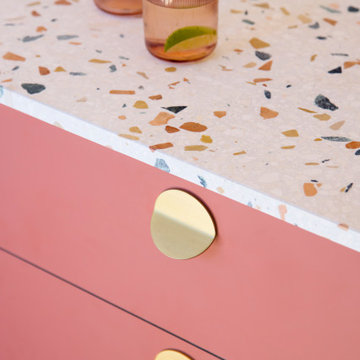
As evenings get darker, introduce a taste of the Mediterranean to your culinary space. Choose cabinets in warm, earthy tones (such as Terra from HUSK's new Natura range), then set it off with confident hardware.
Enter our FOLD Collection. Embracing a shift to statement design details in the kitchen space, this range comprises bold, circular forms that are manufactured from solid sheet brass.
Pack a punch in choosing our surface-mounted pulls, which are installed to sit proudly on cabinet fronts. Or err on the side of discretion with our more subtle edge pulls. Both of equal thickness, these designs feel intentional on contact, plus offer the toasty glow of a lacquered brass finish.
Complete your kitchen scheme with a jewel-toned, resin-based Terrazzo worksurface, then style the space with hand-finished ceramics and low-maintenance plants. What we can't help with is the view of rolling Tuscan hills — sorry.
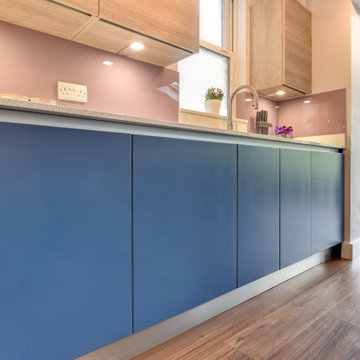
The Brief
This Shoreham-by-Sea client sought a kitchen improvement to make the most of a sunny extension space. As part of the project new flooring was also required, which was to run from the front porch of the property to the rear bi-fold doors.
A theme with a nod to this client’s seaside location was favoured, as well as a design that maximised storage space. An island was also a key desirable of this project brief.
Design Elements
A combination of Tyrolean Blue and Oak furniture have been utilised, creating the coastal theme that this client favoured. These finishes are from British supplier Mereway, and have been used in their handleless option.
The layout groups most of the functional kitchen areas together, with the extension part of the kitchen equipped with plenty of storage and an area to store decorative items.
Aron has incorporated an island space as this client required. It’s a thin island purposefully, ensuring there is plenty of space for the clients dining area.
Special Inclusions
As part of the project, this client sought to improve their appliance functionality. Incorporating Neff models for an integrated fridge-freezer, integrated washing machine, single oven and a combination microwave.
A BORA X Pure is placed upon the island and combines an 83cm induction surface with a powerful built-in extraction system. The X Pure venting hob is equipped with two oversized cooking zones, which can fit several pots and pans, or can even be used with the BORA grill pan.
Additionally, a 30cm wine cabinet has been built into furniture at the extension area of the kitchen. This is a new Neff model that can cool up to twenty-one standard wine bottles.
Above the sink area a Quooker 100°C boiling water tap can also be spotted. This is their famous Flex model, which is equipped with a pull-out nozzle, and is shown in the stainless-steel finish.
Project Highlight
The extension area of the project is a fantastic highlight. It provides plenty of storage as the client required, but also doubles as an area to store decorative items.
In the extension area designer Aron has made great use of lighting options, integrating spotlights into each storage cubbyhole, as well as beneath wall units in this area and throughout the kitchen.
The End Result
This project achieves all the elements of the brief, incorporating a coastal theme, plenty of storage space, an island area, and a new array of high-tech appliances. Thanks to our complete installation option this client also undertook a complete flooring improvement, as well as a full plastering of all downstairs ceilings.
If you are seeking to make a similar transformation to your kitchen, arranging a free appointment with one of our expert designers may be the best place to start. Request a callback or arrange a free design consultation today.
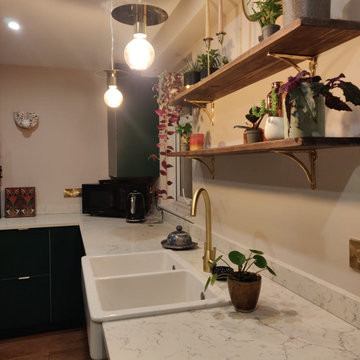
Full kitchen Refurbishment
Kitchen units installation
Quartz worktop installation
Electrical installation 1-st and 2-nd Fix
Plumbing Installation 1-st and 2-nd Fix
Appliances installation
Laminate floor
Certifications
Кухня: освещение с разноцветным фартуком – фото дизайна интерьера
1