Кухня: освещение с потолком из вагонки – фото дизайна интерьера
Сортировать:
Бюджет
Сортировать:Популярное за сегодня
1 - 20 из 54 фото
1 из 3

Single-storey extension to the side of the house creates a large kitchen and dining space.
На фото: угловая кухня среднего размера: освещение в современном стиле с обеденным столом, плоскими фасадами, светлыми деревянными фасадами, деревянной столешницей, разноцветным фартуком, фартуком из керамической плитки, светлым паркетным полом, островом, коричневым полом, белой столешницей, потолком из вагонки и черной техникой
На фото: угловая кухня среднего размера: освещение в современном стиле с обеденным столом, плоскими фасадами, светлыми деревянными фасадами, деревянной столешницей, разноцветным фартуком, фартуком из керамической плитки, светлым паркетным полом, островом, коричневым полом, белой столешницей, потолком из вагонки и черной техникой

На фото: кухня: освещение в современном стиле с врезной мойкой, плоскими фасадами, розовыми фасадами, столешницей из бетона, белым фартуком, фартуком из керамической плитки, полом из линолеума, островом, зеленым полом, серой столешницей и потолком из вагонки

Modern Farmhouse kitchen with shaker style cabinet doors and black drawer pull hardware. White Oak floating shelves with LED underlighting over beautiful, Cambria Quartz countertops. The subway tiles were custom made and have what appears to be a texture from a distance, but is actually a herringbone pattern in-lay in the glaze. Wolf brand gas range and oven, and a Wolf steam oven on the left. Rustic black wall scones and large pendant lights over the kitchen island. Brizo satin brass faucet with Kohler undermount rinse sink.
Photo by Molly Rose Photography
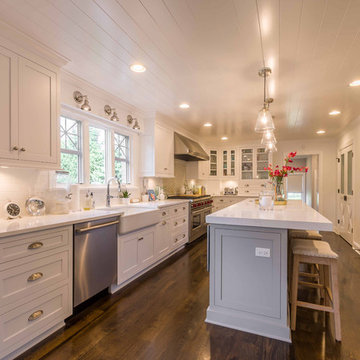
This 1990s brick home had decent square footage and a massive front yard, but no way to enjoy it. Each room needed an update, so the entire house was renovated and remodeled, and an addition was put on over the existing garage to create a symmetrical front. The old brown brick was painted a distressed white.
The 500sf 2nd floor addition includes 2 new bedrooms for their teen children, and the 12'x30' front porch lanai with standing seam metal roof is a nod to the homeowners' love for the Islands. Each room is beautifully appointed with large windows, wood floors, white walls, white bead board ceilings, glass doors and knobs, and interior wood details reminiscent of Hawaiian plantation architecture.
The kitchen was remodeled to increase width and flow, and a new laundry / mudroom was added in the back of the existing garage. The master bath was completely remodeled. Every room is filled with books, and shelves, many made by the homeowner.
Project photography by Kmiecik Imagery.

На фото: кухня: освещение в современном стиле с врезной мойкой, плоскими фасадами, розовыми фасадами, столешницей из бетона, белым фартуком, фартуком из керамической плитки, полом из линолеума, островом, зеленым полом, серой столешницей и потолком из вагонки
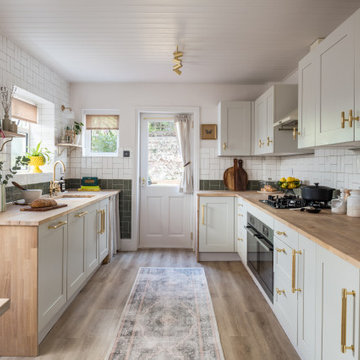
Design & Lo were tasked with remodelling a family kitchen in Sussex.
The original kitchen hadn’t been updated for 30+ years and was showing its age. We wanted to be sensitive to the era of the property and produced a balanced modern and traditional design to meet our clients requirements.
As the kitchen was North facing, we were keen to keep the space as light as possible whilst introducing textures and vivid pops of colour, keeping it fresh and neutral in style. One of the key elements of the design was the ceiling panelling we integrated to create a warm, homely and welcoming environment.
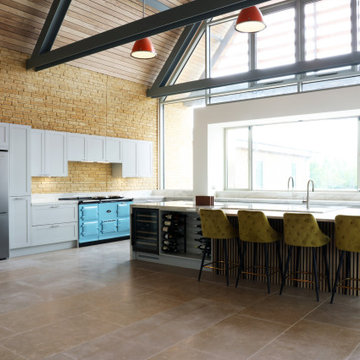
Traditional shaker kitchen with a modern twist
- Kesseler: Aldbury (bespoke painted)
- Dekton worksurfaces / up-stands / window sills
- Aga range cooker
- Smeg appliances
- Wine cooler
- S Box pop-up sockets
- 1810 sinks & taps
- Acupanel
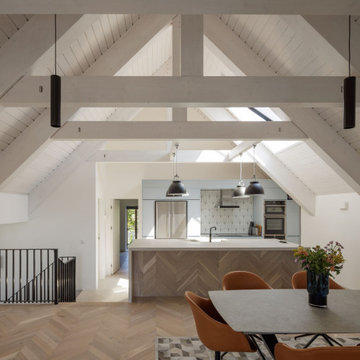
The open plan Kitchen and Dining Space on the first floor, with exposed timber trusses and wooden ceiling paneling painted white.
Ted Todd chevron flooring runs up the Micro-cement Kitchen Island.
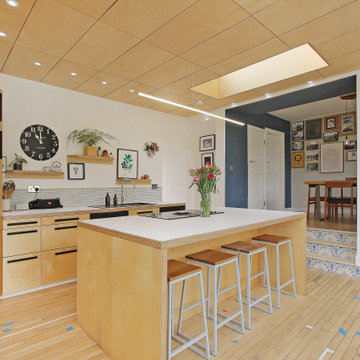
Single-storey extension to the side of the house creates a large kitchen and dining space.
Идея дизайна: угловая кухня среднего размера: освещение в современном стиле с обеденным столом, плоскими фасадами, светлыми деревянными фасадами, деревянной столешницей, разноцветным фартуком, фартуком из керамической плитки, светлым паркетным полом, островом, коричневым полом, белой столешницей и потолком из вагонки
Идея дизайна: угловая кухня среднего размера: освещение в современном стиле с обеденным столом, плоскими фасадами, светлыми деревянными фасадами, деревянной столешницей, разноцветным фартуком, фартуком из керамической плитки, светлым паркетным полом, островом, коричневым полом, белой столешницей и потолком из вагонки
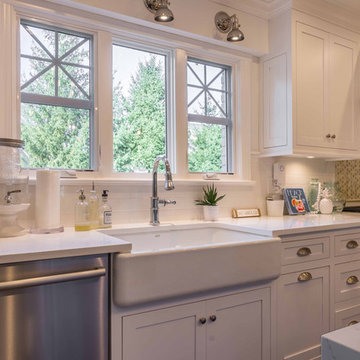
This 1990s brick home had decent square footage and a massive front yard, but no way to enjoy it. Each room needed an update, so the entire house was renovated and remodeled, and an addition was put on over the existing garage to create a symmetrical front. The old brown brick was painted a distressed white.
The 500sf 2nd floor addition includes 2 new bedrooms for their teen children, and the 12'x30' front porch lanai with standing seam metal roof is a nod to the homeowners' love for the Islands. Each room is beautifully appointed with large windows, wood floors, white walls, white bead board ceilings, glass doors and knobs, and interior wood details reminiscent of Hawaiian plantation architecture.
The kitchen was remodeled to increase width and flow, and a new laundry / mudroom was added in the back of the existing garage. The master bath was completely remodeled. Every room is filled with books, and shelves, many made by the homeowner.
Project photography by Kmiecik Imagery.
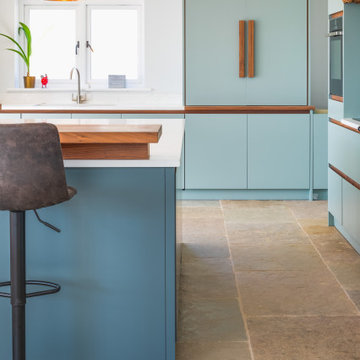
A contemporary kitchen design and build in Walnut with Quartz worktops and a lacquer finish.
На фото: большая кухня: освещение в стиле модернизм с обеденным столом, монолитной мойкой, синими фасадами, столешницей из кварцита, белым фартуком, фартуком из кварцевого агломерата, цветной техникой, полом из керамогранита, островом, разноцветным полом, белой столешницей и потолком из вагонки
На фото: большая кухня: освещение в стиле модернизм с обеденным столом, монолитной мойкой, синими фасадами, столешницей из кварцита, белым фартуком, фартуком из кварцевого агломерата, цветной техникой, полом из керамогранита, островом, разноцветным полом, белой столешницей и потолком из вагонки
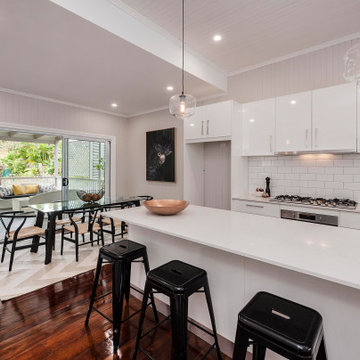
На фото: большая прямая кухня: освещение в стиле модернизм с обеденным столом, врезной мойкой, плоскими фасадами, белыми фасадами, столешницей из ламината, белым фартуком, фартуком из плитки кабанчик, техникой из нержавеющей стали, темным паркетным полом, островом, белой столешницей и потолком из вагонки
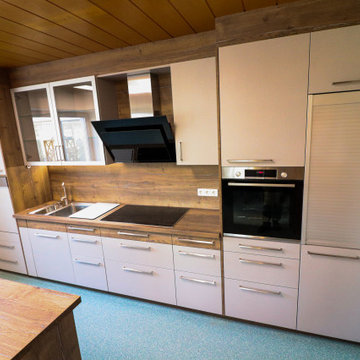
Свежая идея для дизайна: большая прямая кухня-гостиная: освещение в современном стиле с накладной мойкой, фасадами в стиле шейкер, серыми фасадами, деревянной столешницей, коричневым фартуком, фартуком из дерева, полом из линолеума, островом, серым полом, коричневой столешницей и потолком из вагонки - отличное фото интерьера
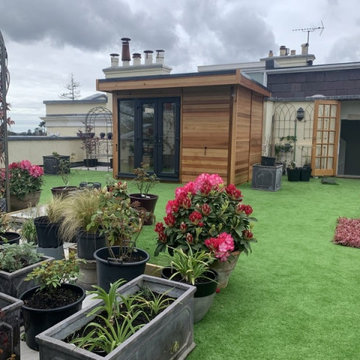
Garden Retreat have been working with Mr & Mrs M with a view to installing a garden room kitchen, and the great thing about it is it sited on a beautiful terrace that has absolutely fantastic views from the New Forest across to the Isle of Wight and to site the building it will have to be craned up onto the terrace.
The first part of the project will be to remove the old summerhouse and extend and level the base in readiness for the new building.
This is one project we are really looking forward too………
This contemporary garden building is constructed using an external cedar clad and bitumen paper to ensure any damp is kept out of the building. The walls are constructed using a 75mm x 38mm timber frame, 50mm Celotex and a 12mm inner lining grooved ply to finish the walls. The total thickness of the walls is 100mm which lends itself to all year round use. The floor is manufactured using heavy duty bearers, 75mm Celotex and a 15mm ply floor which can either be carpeted or a vinyl floor can be installed for a hard wearing and an easily clean option. We now install a laminated floor as a standard in 4 colours, please contact us for further details.
The roof is insulated and comes with an inner ply, metal roof covering, underfelt and internal spot lights. Also within the electrics pack there is consumer unit, 3 double sockets and a switch although as this particular building will be a kitchen there are 6 sockets.. We also install sockets with built in USB charging points which is very useful and this building also has external spots to light up the porch area which is now standard within the package.
This particular model was supplied with one set of 1200mm wide anthracite grey uPVC multi-lock French doors and one 600mm anthracite grey uPVC sidelights which provides a modern look and lots of light. In addition, it has a 900 x 400 vent window to the left elevation for ventilation if you do not want to open the French doors. The building is designed to be modular so during the ordering process you have the opportunity to choose where you want the windows and doors to be.
If you are interested in this design or would like something similar please do not hesitate to contact us for a quotation?
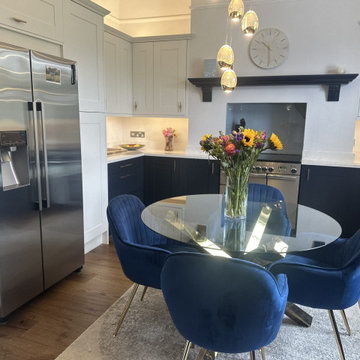
In this modern kitchen, the stylish use of a soothing, neat blue color scheme creates a modern and refreshing ambiance. The carefully designed layout incorporates a dining table seamlessly, enhancing the functionality of the space. The crisp and clean aesthetic of the blue tones not only adds a touch of vibrancy but also promotes a sense of calmness and freshness. The overall design exudes a modern charm, making it an inviting and appealing area for both culinary activities and shared meals. The thoughtful combination of elements contributes to a vibrant and refreshing atmosphere, making this kitchen a delightful and welcoming focal point in any home.
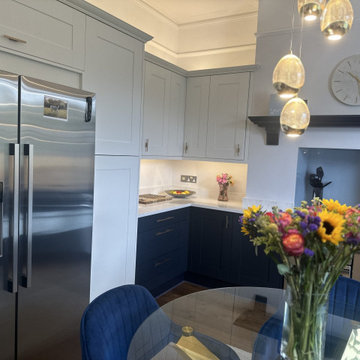
In this modern kitchen, the stylish use of a soothing, neat blue color scheme creates a modern and refreshing ambiance. The carefully designed layout incorporates a dining table seamlessly, enhancing the functionality of the space. The crisp and clean aesthetic of the blue tones not only adds a touch of vibrancy but also promotes a sense of calmness and freshness. The overall design exudes a modern charm, making it an inviting and appealing area for both culinary activities and shared meals. The thoughtful combination of elements contributes to a vibrant and refreshing atmosphere, making this kitchen a delightful and welcoming focal point in any home.
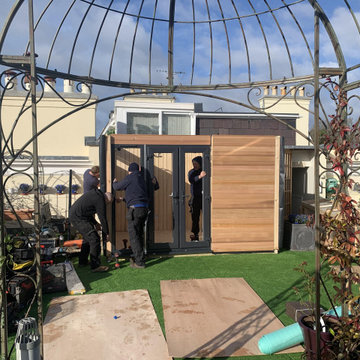
Garden Retreat have been working with Mr & Mrs M with a view to installing a garden room kitchen, and the great thing about it is it sited on a beautiful terrace that has absolutely fantastic views from the New Forest across to the Isle of Wight and to site the building it will have to be craned up onto the terrace.
The first part of the project will be to remove the old summerhouse and extend and level the base in readiness for the new building.
This is one project we are really looking forward too………
This contemporary garden building is constructed using an external cedar clad and bitumen paper to ensure any damp is kept out of the building. The walls are constructed using a 75mm x 38mm timber frame, 50mm Celotex and a 12mm inner lining grooved ply to finish the walls. The total thickness of the walls is 100mm which lends itself to all year round use. The floor is manufactured using heavy duty bearers, 75mm Celotex and a 15mm ply floor which can either be carpeted or a vinyl floor can be installed for a hard wearing and an easily clean option. We now install a laminated floor as a standard in 4 colours, please contact us for further details.
The roof is insulated and comes with an inner ply, metal roof covering, underfelt and internal spot lights. Also within the electrics pack there is consumer unit, 3 double sockets and a switch although as this particular building will be a kitchen there are 6 sockets.. We also install sockets with built in USB charging points which is very useful and this building also has external spots to light up the porch area which is now standard within the package.
This particular model was supplied with one set of 1200mm wide anthracite grey uPVC multi-lock French doors and one 600mm anthracite grey uPVC sidelights which provides a modern look and lots of light. In addition, it has a 900 x 400 vent window to the left elevation for ventilation if you do not want to open the French doors. The building is designed to be modular so during the ordering process you have the opportunity to choose where you want the windows and doors to be.
If you are interested in this design or would like something similar please do not hesitate to contact us for a quotation?
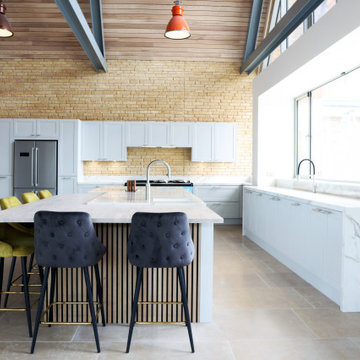
Traditional shaker kitchen with a modern twist
- Kesseler: Aldbury (bespoke painted)
- Dekton worksurfaces / up-stands / window sills
- Aga range cooker
- Smeg appliances
- Wine cooler
- S Box pop-up sockets
- 1810 sinks & taps
- Acupanel
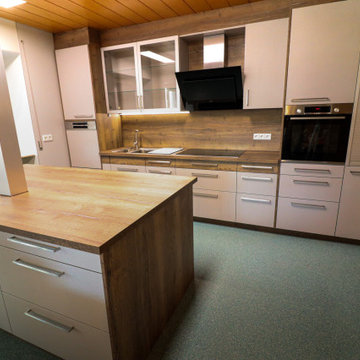
Идея дизайна: большая прямая кухня-гостиная: освещение в современном стиле с накладной мойкой, фасадами в стиле шейкер, серыми фасадами, деревянной столешницей, коричневым фартуком, фартуком из дерева, полом из линолеума, островом, серым полом, коричневой столешницей и потолком из вагонки
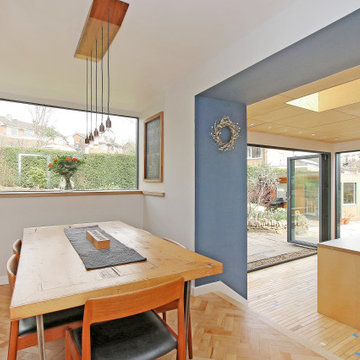
Single-storey extension to the side of the house creates a large kitchen and dining space.
Пример оригинального дизайна: угловая кухня среднего размера: освещение в современном стиле с обеденным столом, плоскими фасадами, светлыми деревянными фасадами, деревянной столешницей, разноцветным фартуком, фартуком из керамической плитки, светлым паркетным полом, островом, коричневым полом, белой столешницей, потолком из вагонки и черной техникой
Пример оригинального дизайна: угловая кухня среднего размера: освещение в современном стиле с обеденным столом, плоскими фасадами, светлыми деревянными фасадами, деревянной столешницей, разноцветным фартуком, фартуком из керамической плитки, светлым паркетным полом, островом, коричневым полом, белой столешницей, потолком из вагонки и черной техникой
Кухня: освещение с потолком из вагонки – фото дизайна интерьера
1