Кухня с потолком с обоями – фото дизайна интерьера
Сортировать:
Бюджет
Сортировать:Популярное за сегодня
61 - 80 из 83 фото
1 из 3
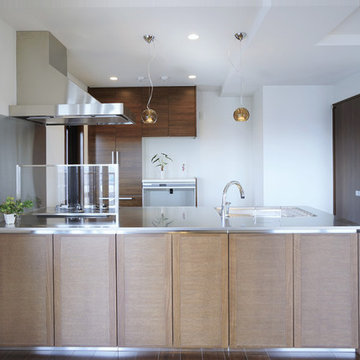
キッチンはワークトップの奥行を幅広くして、背面だけ木目の収納をつけました。
Пример оригинального дизайна: большая прямая кухня-гостиная в стиле модернизм с монолитной мойкой, светлыми деревянными фасадами, столешницей из нержавеющей стали, полом из фанеры, полуостровом, коричневым полом и потолком с обоями
Пример оригинального дизайна: большая прямая кухня-гостиная в стиле модернизм с монолитной мойкой, светлыми деревянными фасадами, столешницей из нержавеющей стали, полом из фанеры, полуостровом, коричневым полом и потолком с обоями
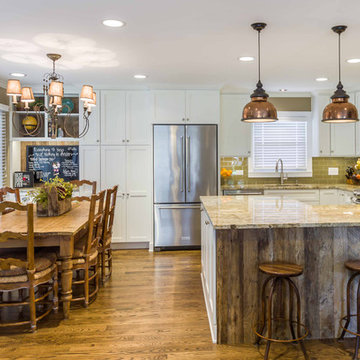
This 1960s split-level home desperately needed a change - not bigger space, just better. We removed the walls between the kitchen, living, and dining rooms to create a large open concept space that still allows a clear definition of space, while offering sight lines between spaces and functions. Homeowners preferred an open U-shape kitchen rather than an island to keep kids out of the cooking area during meal-prep, while offering easy access to the refrigerator and pantry. Green glass tile, granite countertops, shaker cabinets, and rustic reclaimed wood accents highlight the unique character of the home and family. The mix of farmhouse, contemporary and industrial styles make this house their ideal home.
Outside, new lap siding with white trim, and an accent of shake shingles under the gable. The new red door provides a much needed pop of color. Landscaping was updated with a new brick paver and stone front stoop, walk, and landscaping wall.
Project Photography by Kmiecik Imagery.
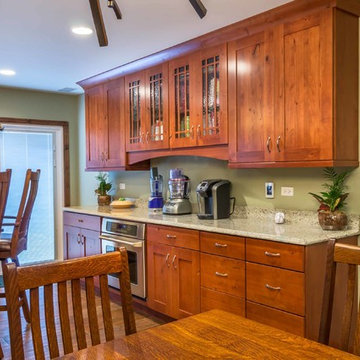
This 1960s split-level has a new spacious Kitchen boasting a generous curved stone-clad island and plenty of custom cabinetry. The Kitchen opens to a large eat-in Dining Room, with a walk-around stone double-sided fireplace between Dining and the new Family room. The stone accent at the island, gorgeous stained wood cabinetry, and wood trim highlight the rustic charm of this home.
Photography by Kmiecik Imagery.
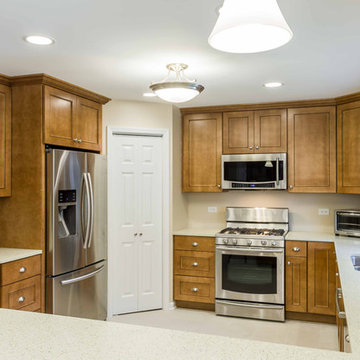
This home had plenty of square footage, but in all the wrong places. The old opening between the dining and living rooms was filled in, and the kitchen relocated into the former dining room, allowing for a large opening between the new kitchen / breakfast room with the existing living room. The kitchen relocation, in the corner of the far end of the house, allowed for cabinets on 3 walls, with a 4th side of peninsula. The long exterior wall, formerly kitchen cabinets, was replaced with a full wall of glass sliding doors to the back deck adjacent to the new breakfast / dining space. Rubbed wood cabinets were installed throughout the kitchen as well as at the desk workstation and buffet storage.
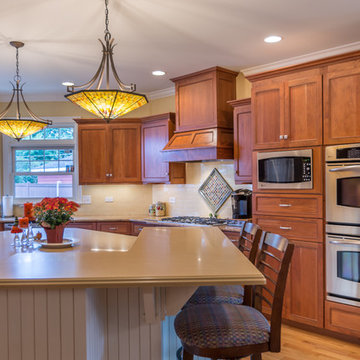
Источник вдохновения для домашнего уюта: маленькая п-образная кухня со шкафом над холодильником в классическом стиле с накладной мойкой, фасадами в стиле шейкер, темными деревянными фасадами, гранитной столешницей, техникой из нержавеющей стали, светлым паркетным полом, островом, обеденным столом, белым фартуком, фартуком из керамической плитки, коричневым полом, коричневой столешницей и потолком с обоями для на участке и в саду
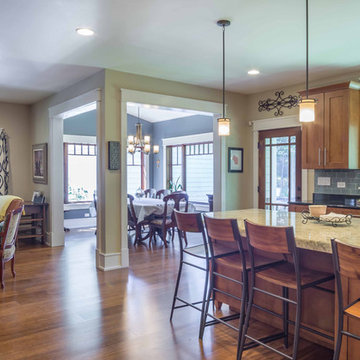
New Craftsman style home, approx 3200sf on 60' wide lot. Views from the street, highlighting front porch, large overhangs, Craftsman detailing. Photos by Robert McKendrick Photography.
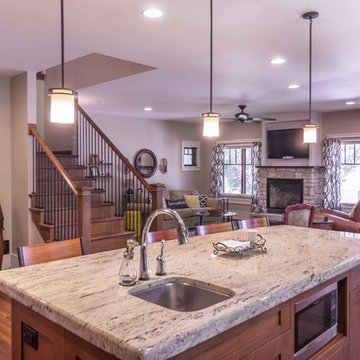
New Craftsman style home, approx 3200sf on 60' wide lot. Views from the street, highlighting front porch, large overhangs, Craftsman detailing. Photos by Robert McKendrick Photography.
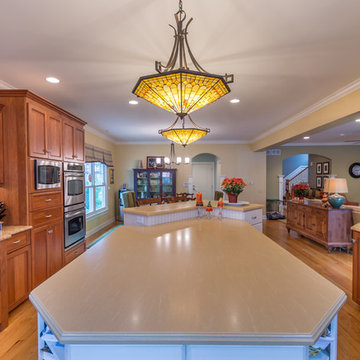
Источник вдохновения для домашнего уюта: маленькая п-образная кухня со шкафом над холодильником в классическом стиле с накладной мойкой, фасадами в стиле шейкер, темными деревянными фасадами, гранитной столешницей, белым фартуком, техникой из нержавеющей стали, светлым паркетным полом, островом, обеденным столом, фартуком из керамической плитки, коричневым полом, коричневой столешницей и потолком с обоями для на участке и в саду
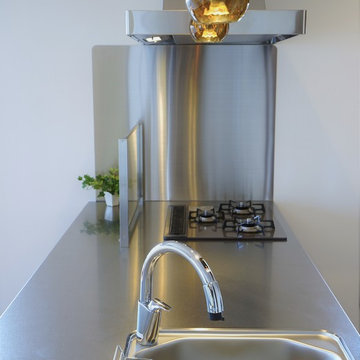
キッチンの上におしゃれなペンダントライト
На фото: огромная прямая кухня-гостиная в стиле модернизм с монолитной мойкой, светлыми деревянными фасадами, столешницей из нержавеющей стали, полом из фанеры, полуостровом, коричневым полом и потолком с обоями
На фото: огромная прямая кухня-гостиная в стиле модернизм с монолитной мойкой, светлыми деревянными фасадами, столешницей из нержавеющей стали, полом из фанеры, полуостровом, коричневым полом и потолком с обоями
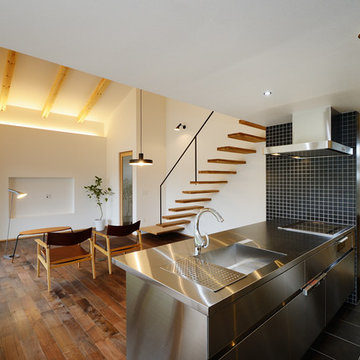
料理上手な奥様が「毎日使うキッチンだから」と、こだわったシンプルなオールステンレスのキッチンとシックな黒色のタイルが目を惹く空間となりました。
二世帯住宅でカッコイイ、そんなテーマで始まった家づくり。100点満点の出来栄えだそうです。
Пример оригинального дизайна: большая прямая кухня-гостиная в скандинавском стиле с плоскими фасадами, фасадами из нержавеющей стали, черным полом, монолитной мойкой, столешницей из нержавеющей стали, черным фартуком, фартуком из керамической плитки, техникой из нержавеющей стали, полом из керамической плитки, полуостровом и потолком с обоями
Пример оригинального дизайна: большая прямая кухня-гостиная в скандинавском стиле с плоскими фасадами, фасадами из нержавеющей стали, черным полом, монолитной мойкой, столешницей из нержавеющей стали, черным фартуком, фартуком из керамической плитки, техникой из нержавеющей стали, полом из керамической плитки, полуостровом и потолком с обоями
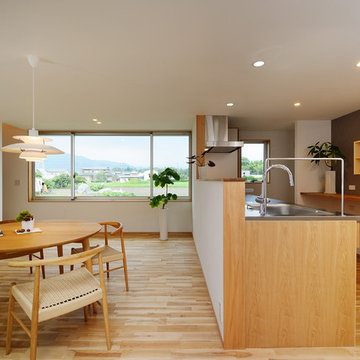
オリジナルキッチンとおしゃれな無垢の丸テーブルが良く似合うお家。キッチンと背面収納は素材感を合わせたオリジナルの製作家具としました。食器を洗った後、吹いてすぐ置けるようオープンな棚としました。
シンプルに仕上げることで、住まい手のスタイルに柔軟に対応することができます。
ソファーや椅子に座った際の目線の高さに合わせて設置された大きな開口部からはのどかな畑を望むことができます。
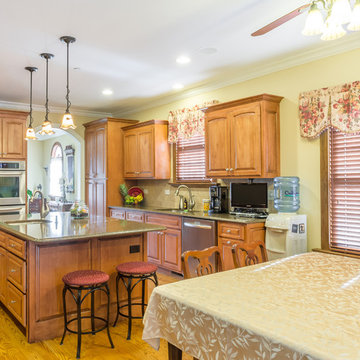
Свежая идея для дизайна: большая п-образная кухня: освещение в классическом стиле с двойной мойкой, гранитной столешницей, техникой из нержавеющей стали, островом, обеденным столом, фасадами с выступающей филенкой, фасадами цвета дерева среднего тона, бежевым фартуком, фартуком из керамической плитки, паркетным полом среднего тона, коричневым полом, черной столешницей и потолком с обоями - отличное фото интерьера
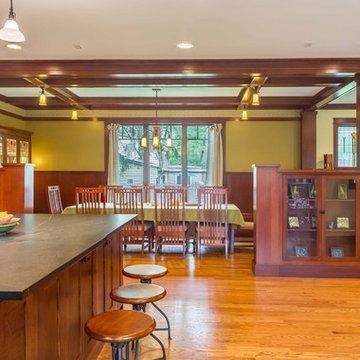
The open concept Great Room includes the Kitchen, Breakfast, Dining, and Living spaces. The dining room is visually and physically separated by built-in shelves and a coffered ceiling. Windows and french doors open from this space into the adjacent Sunroom. The wood cabinets and trim detail present throughout the rest of the home are highlighted here, brightened by the many windows, with views to the lush back yard. The large island features a pull-out marble prep table for baking, and the counter is home to the grocery pass-through to the Mudroom / Butler's Pantry.
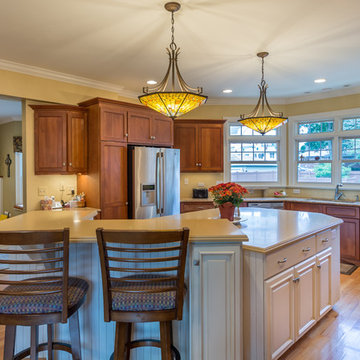
Стильный дизайн: маленькая п-образная кухня со шкафом над холодильником в классическом стиле с накладной мойкой, фасадами в стиле шейкер, темными деревянными фасадами, гранитной столешницей, техникой из нержавеющей стали, светлым паркетным полом, островом, обеденным столом, белым фартуком, фартуком из керамической плитки, коричневым полом, коричневой столешницей и потолком с обоями для на участке и в саду - последний тренд
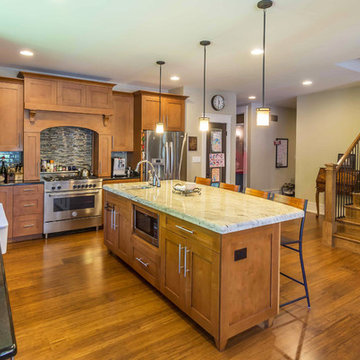
New Craftsman style home, approx 3200sf on 60' wide lot. Views from the street, highlighting front porch, large overhangs, Craftsman detailing. Photos by Robert McKendrick Photography.
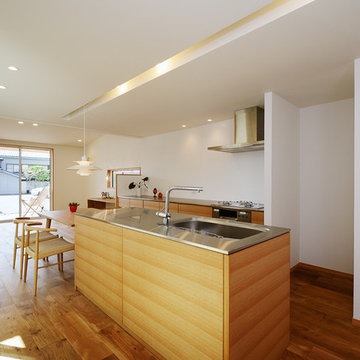
リビングとダイニングは一繋がりのプランとしながらも、天井高さにリズムをつけることで緩く仕切りました。
ご家族が1日で1番長い時間過ごすリビングは、大きな開口によって広い空間に感じられ、外からの光が部屋を明るくし、ダイニングやPCスペースにある窓と組み合わせれば部屋の換気もスムーズに、と、過ごしやすい空間になるよう工夫しました。
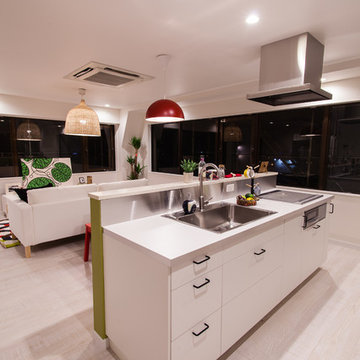
カスタマイズできるIKEAのキッチン。インテリアが映えるようにホワイトでおしゃれにまとめました。
На фото: прямая кухня-гостиная среднего размера в скандинавском стиле с одинарной мойкой, белыми фасадами, белым фартуком, островом, бежевым полом, белой столешницей и потолком с обоями с
На фото: прямая кухня-гостиная среднего размера в скандинавском стиле с одинарной мойкой, белыми фасадами, белым фартуком, островом, бежевым полом, белой столешницей и потолком с обоями с
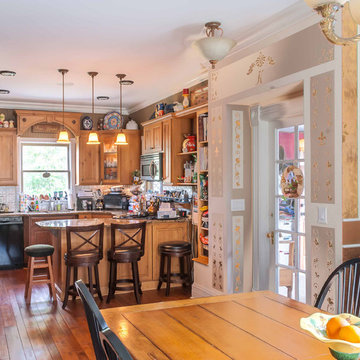
2-story addition to this historic 1894 Princess Anne Victorian. Family room, new full bath, relocated half bath, expanded kitchen and dining room, with Laundry, Master closet and bathroom above. Wrap-around porch with gazebo.
Photos by 12/12 Architects and Robert McKendrick Photography.
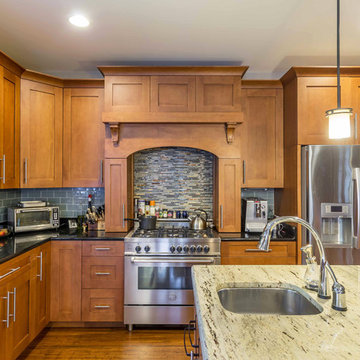
New Craftsman style home, approx 3200sf on 60' wide lot. Views from the street, highlighting front porch, large overhangs, Craftsman detailing. Photos by Robert McKendrick Photography.
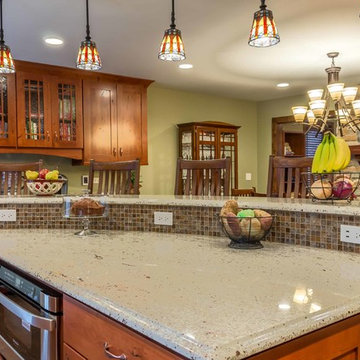
This 1960s split-level has a new spacious Kitchen boasting a generous curved stone-clad island and plenty of custom cabinetry. The Kitchen opens to a large eat-in Dining Room, with a walk-around stone double-sided fireplace between Dining and the new Family room. The stone accent at the island, gorgeous stained wood cabinetry, and wood trim highlight the rustic charm of this home.
Photography by Kmiecik Imagery.
Кухня с потолком с обоями – фото дизайна интерьера
4