Кухня с полуостровом и синим полом – фото дизайна интерьера
Сортировать:
Бюджет
Сортировать:Популярное за сегодня
101 - 120 из 197 фото
1 из 3
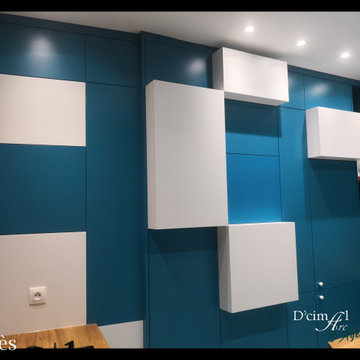
Стильный дизайн: п-образная кухня-гостиная среднего размера, в белых тонах с отделкой деревом в современном стиле с одинарной мойкой, фасадами с декоративным кантом, белыми фасадами, деревянной столешницей, синим фартуком, фартуком из дерева, белой техникой, полом из цементной плитки, полуостровом и синим полом в частном доме - последний тренд
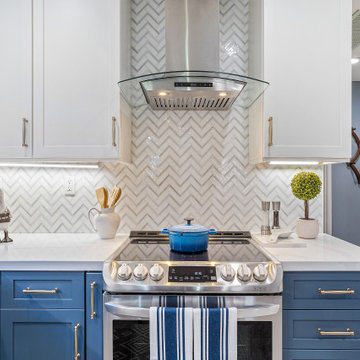
На фото: п-образная кухня среднего размера в стиле фьюжн с кладовкой, одинарной мойкой, фасадами в стиле шейкер, белыми фасадами, столешницей из кварцевого агломерата, синим фартуком, фартуком из стеклянной плитки, техникой из нержавеющей стали, полом из винила, полуостровом, синим полом и белой столешницей с
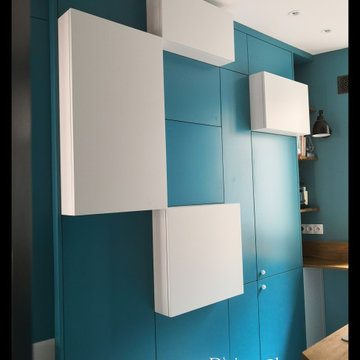
Источник вдохновения для домашнего уюта: п-образная кухня-гостиная среднего размера, в белых тонах с отделкой деревом в современном стиле с одинарной мойкой, фасадами с декоративным кантом, белыми фасадами, деревянной столешницей, синим фартуком, фартуком из дерева, белой техникой, полом из цементной плитки, полуостровом и синим полом в частном доме
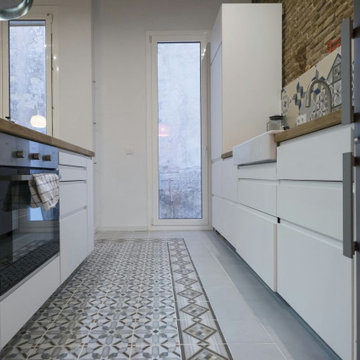
На фото: параллельная кухня-гостиная среднего размера в современном стиле с с полувстраиваемой мойкой (с передним бортиком), плоскими фасадами, белыми фасадами, деревянной столешницей, белым фартуком, фартуком из керамической плитки, техникой из нержавеющей стали, полом из цементной плитки, полуостровом, синим полом, коричневой столешницей и балками на потолке
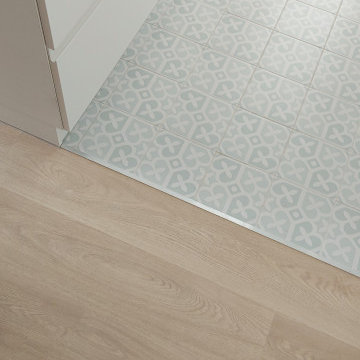
En un espacio abierto, es importante ordenar y zonificar las áreas con diferentes funciones. En este caso hemos aplicado una transición de pavimentos entre el comedor y la cocina por una cuestión funcional pero también estética
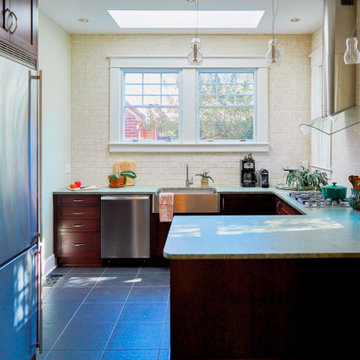
Свежая идея для дизайна: маленькая п-образная кухня в стиле неоклассика (современная классика) с обеденным столом, с полувстраиваемой мойкой (с передним бортиком), фасадами в стиле шейкер, фасадами цвета дерева среднего тона, гранитной столешницей, бежевым фартуком, фартуком из керамической плитки, техникой из нержавеющей стали, полом из керамической плитки, полуостровом, синим полом и зеленой столешницей для на участке и в саду - отличное фото интерьера
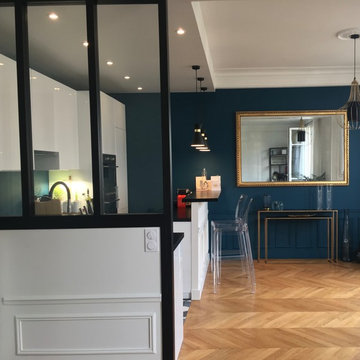
Свежая идея для дизайна: параллельная кухня-гостиная среднего размера в стиле неоклассика (современная классика) с плоскими фасадами, белыми фасадами, столешницей из ламината, синим фартуком, техникой из нержавеющей стали, полом из цементной плитки, полуостровом, синим полом и черной столешницей - отличное фото интерьера
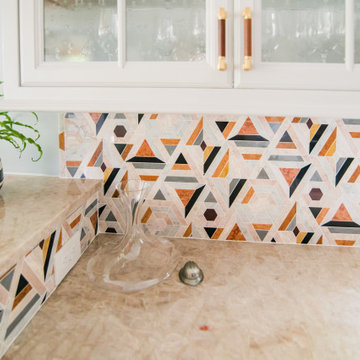
One word describes the lake level after the remodel... FUN! We went from drab brown and black to bright and colorful. The concrete floors were refinished a beautiful blue. Cabinets went from black to a soft gray. We kept the original stone around the bar, and replaced wood countertops with a beautiful quartzite. An outdated backsplash went from bland to bold with this marble geometric pattern. Multi-color velvet from Jane Churchill (Cowtan & Tout) covers the bar stools by Tomlinson. Credenza is by Planum.
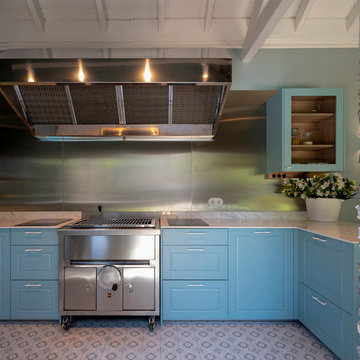
Reforma integral Sube Interiorismo www.subeinteriorismo.com
Fotografía Biderbost Photo
Источник вдохновения для домашнего уюта: огромная угловая кухня в стиле неоклассика (современная классика) с обеденным столом, врезной мойкой, стеклянными фасадами, синими фасадами, столешницей из кварцевого агломерата, фартуком цвета металлик, фартуком из металлической плитки, техникой из нержавеющей стали, полом из терракотовой плитки, полуостровом, синим полом и белой столешницей
Источник вдохновения для домашнего уюта: огромная угловая кухня в стиле неоклассика (современная классика) с обеденным столом, врезной мойкой, стеклянными фасадами, синими фасадами, столешницей из кварцевого агломерата, фартуком цвета металлик, фартуком из металлической плитки, техникой из нержавеющей стали, полом из терракотовой плитки, полуостровом, синим полом и белой столешницей
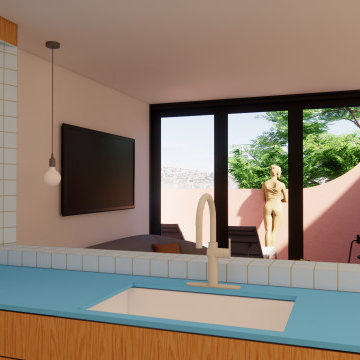
Стильный дизайн: п-образная кухня среднего размера в современном стиле с обеденным столом, врезной мойкой, плоскими фасадами, фасадами цвета дерева среднего тона, столешницей из ламината, синим фартуком, фартуком из керамической плитки, черной техникой, полом из керамической плитки, полуостровом, синим полом и синей столешницей - последний тренд
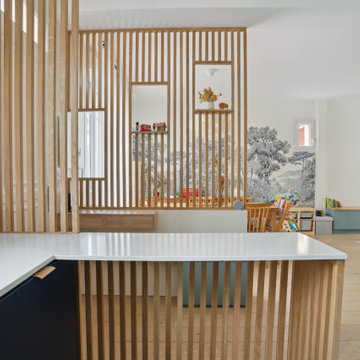
Pour isoler de l'entrée tout en créant une continuité, la plan de travail a été posé sur claustra. La liaison se fait naturellement avec les autres espaces tout en séparant la cuisine.
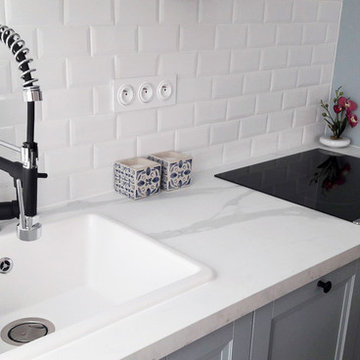
Conception d'une cuisine teinté bleu gris avec un plan de travail stratifié aspect marbre, et de sa crédence en carreaux de métro, le tout en parfaite harmonie avec le sol en carreaux de ciment teinté bleu gris.
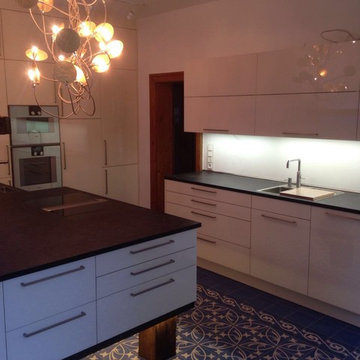
Пример оригинального дизайна: отдельная, параллельная кухня среднего размера в современном стиле с накладной мойкой, белыми фасадами, гранитной столешницей, техникой из нержавеющей стали, полом из цементной плитки, полуостровом, синим полом, плоскими фасадами и белым фартуком
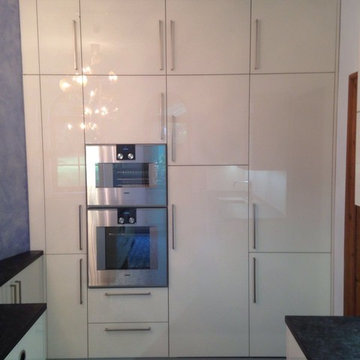
Свежая идея для дизайна: отдельная, параллельная кухня в современном стиле с накладной мойкой, белыми фасадами, гранитной столешницей, техникой из нержавеющей стали, полом из цементной плитки, полуостровом и синим полом - отличное фото интерьера
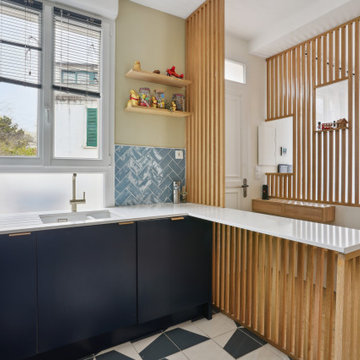
La cuisine se veut pratique et chaleureuse. Ses grands plans de travail permettent une installation confortable et laissent une zone de circulation fluide. Le bleu et le blanc se répondent sur plusieurs tons pour éviter la monotonie.
Dans un souci de réemploi, les meubles sont d'origine, seules les façades ont été changées.
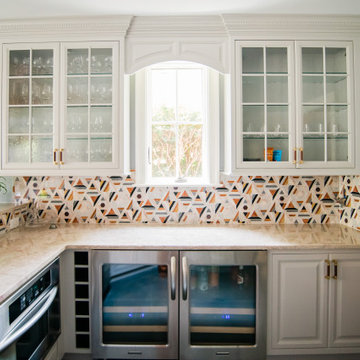
One word describes the lake level after the remodel... FUN! We went from drab brown and black to bright and colorful. The concrete floors were refinished a beautiful blue. Cabinets went from black to a soft gray. We kept the original stone around the bar, and replaced wood countertops with a beautiful quartzite. An outdated backsplash went from bland to bold with this marble geometric pattern. Multi-color velvet from Jane Churchill (Cowtan & Tout) covers the bar stools by Tomlinson. Credenza is by Planum.
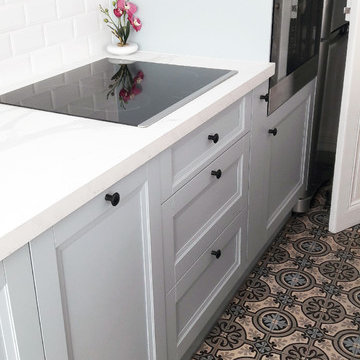
Conception d'une cuisine teinté bleu gris avec un plan de travail stratifié aspect marbre, et de sa crédence en carreaux de métro, le tout en parfaite harmonie avec le sol en carreaux de ciment teinté bleu gris.
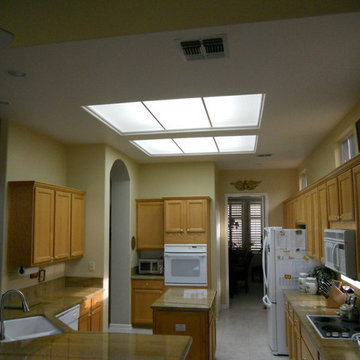
This kitchen needed a lighting upgrade. The florescent tube light hidden behind the light diffusers was not enough light.
Свежая идея для дизайна: п-образная кухня среднего размера в классическом стиле с обеденным столом, двойной мойкой, фасадами в стиле шейкер, коричневыми фасадами, гранитной столешницей, синим фартуком, фартуком из каменной плиты, белой техникой, полом из керамогранита, полуостровом и синим полом - отличное фото интерьера
Свежая идея для дизайна: п-образная кухня среднего размера в классическом стиле с обеденным столом, двойной мойкой, фасадами в стиле шейкер, коричневыми фасадами, гранитной столешницей, синим фартуком, фартуком из каменной плиты, белой техникой, полом из керамогранита, полуостровом и синим полом - отличное фото интерьера
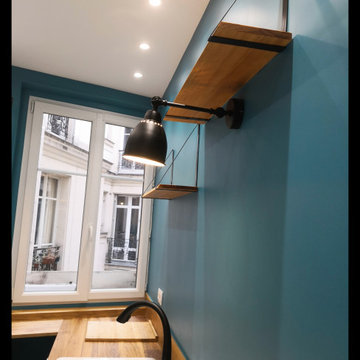
Стильный дизайн: п-образная кухня-гостиная среднего размера, в белых тонах с отделкой деревом в современном стиле с одинарной мойкой, фасадами с декоративным кантом, белыми фасадами, деревянной столешницей, синим фартуком, фартуком из дерева, белой техникой, полом из цементной плитки, полуостровом и синим полом в частном доме - последний тренд
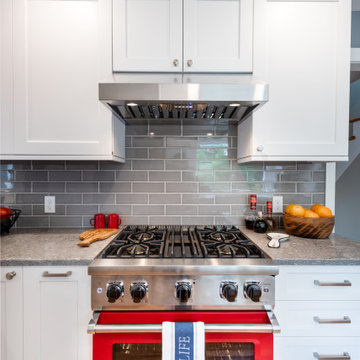
This rambler’s small kitchen was dysfunctional and out of touch with our client’s needs. She desired a larger footprint without an addition or expanding the footprint to stay within a realistic budget for her homes size and neighborhood.
The existing kitchen was “boxed-in” at the back of the house. The entrance from
the hallway was very narrow causing congestion and cramping the cook. In the living room the existing fireplace was a room hog, taking up the middle of the house. The kitchen was isolated from the other room’s downstairs.
The design team and homeowner decided to open the kitchen, connecting it to the dining room by removing the fireplace. This expanded the interior floor space. To create further integration amongst the spaces, the wall opening between the dining and living room was also widened. An archway was built to replicate the existing arch at the hallway & living room, giving a more spacious feel.
The new galley kitchen includes generous workspaces and enhanced storage. All designed for this homeowners’ specific needs in her kitchen. We also created a kitchen peninsula where guests can sit and enjoy conversations with the cook. (After 5,6) The red Viking range gives a fun pop of color to offset the monochromatic floor, cabinets and counters. It also plays to her Stanford alumni colors.
One of our favorite and most notable features of this kitchen is the “flip-out” window at the sink. This creative solution allows for an enhanced outdoor living experience, without an expansive remodel or addition. When the window is open the party can happen inside and outside with an interactive experience between spaces. The countertop was installed flush to the window, specifically designed as a cocktail/counter rail surface.
Кухня с полуостровом и синим полом – фото дизайна интерьера
6