Кухня с полуостровом и серой столешницей – фото дизайна интерьера
Сортировать:
Бюджет
Сортировать:Популярное за сегодня
101 - 120 из 9 836 фото
1 из 3

Идея дизайна: п-образная кухня среднего размера в стиле рустика с обеденным столом, с полувстраиваемой мойкой (с передним бортиком), фасадами с утопленной филенкой, светлыми деревянными фасадами, гранитной столешницей, фартуком цвета металлик, фартуком из керамической плитки, белой техникой, светлым паркетным полом, полуостровом, коричневым полом и серой столешницей
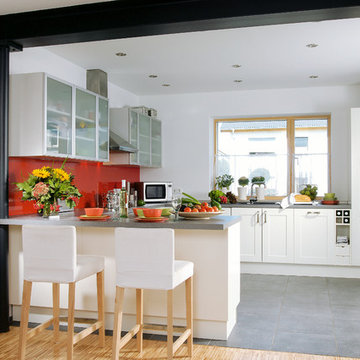
Bildnachweis: Bauidee
Свежая идея для дизайна: п-образная кухня-гостиная среднего размера в современном стиле с фасадами с утопленной филенкой, белыми фасадами, красным фартуком, фартуком из стекла, полуостровом, полом из керамической плитки, серым полом и серой столешницей - отличное фото интерьера
Свежая идея для дизайна: п-образная кухня-гостиная среднего размера в современном стиле с фасадами с утопленной филенкой, белыми фасадами, красным фартуком, фартуком из стекла, полуостровом, полом из керамической плитки, серым полом и серой столешницей - отличное фото интерьера

Идея дизайна: п-образная кухня среднего размера в современном стиле с фасадами с утопленной филенкой, белыми фасадами, техникой из нержавеющей стали, обеденным столом, двойной мойкой, столешницей из акрилового камня, белым фартуком, полом из ламината, полуостровом, белым полом, серой столешницей и барной стойкой

Open kitchen to family room with granite countertops, shaker style cabinets and windows.
Свежая идея для дизайна: параллельная кухня в стиле кантри с обеденным столом, врезной мойкой, фасадами в стиле шейкер, серыми фасадами, гранитной столешницей, белым фартуком, фартуком из керамической плитки, техникой из нержавеющей стали, темным паркетным полом, полуостровом, коричневым полом и серой столешницей - отличное фото интерьера
Свежая идея для дизайна: параллельная кухня в стиле кантри с обеденным столом, врезной мойкой, фасадами в стиле шейкер, серыми фасадами, гранитной столешницей, белым фартуком, фартуком из керамической плитки, техникой из нержавеющей стали, темным паркетным полом, полуостровом, коричневым полом и серой столешницей - отличное фото интерьера

Пример оригинального дизайна: большая угловая кухня-гостиная: освещение в стиле фьюжн с монолитной мойкой, плоскими фасадами, зелеными фасадами, столешницей из кварцевого агломерата, серым фартуком, фартуком из кварцевого агломерата, черной техникой, светлым паркетным полом, полуостровом и серой столешницей

Стильный дизайн: большая п-образная кухня в стиле неоклассика (современная классика) с с полувстраиваемой мойкой (с передним бортиком), фасадами с декоративным кантом, синими фасадами, столешницей из кварцита, серым фартуком, фартуком из терракотовой плитки, техникой из нержавеющей стали, светлым паркетным полом, полуостровом, бежевым полом и серой столешницей - последний тренд

Стильный дизайн: большая п-образная кухня в стиле кантри с кладовкой, с полувстраиваемой мойкой (с передним бортиком), фасадами в стиле шейкер, белыми фасадами, столешницей из кварцевого агломерата, белым фартуком, фартуком из металлической плитки, черной техникой, полом из керамической плитки, полуостровом, серым полом и серой столешницей - последний тренд
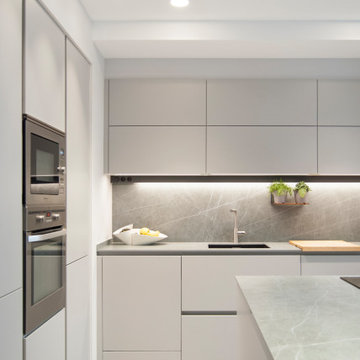
Sus líneas rectas y depuradas le aportan una apariencia sobria, elegante y muy actual.
Источник вдохновения для домашнего уюта: отдельная, угловая кухня среднего размера в стиле модернизм с врезной мойкой, плоскими фасадами, серыми фасадами, серым фартуком, техникой из нержавеющей стали, полуостровом, серым полом, серой столешницей и барной стойкой
Источник вдохновения для домашнего уюта: отдельная, угловая кухня среднего размера в стиле модернизм с врезной мойкой, плоскими фасадами, серыми фасадами, серым фартуком, техникой из нержавеющей стали, полуостровом, серым полом, серой столешницей и барной стойкой
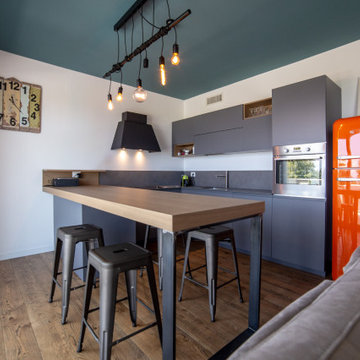
Felici di aver realizzato la cucina di Filippo: un mix equilibrato di colori decisi, dettagli in legno e complementi d'arredo dal gusto industrial!
Photo credits: Mediavisium
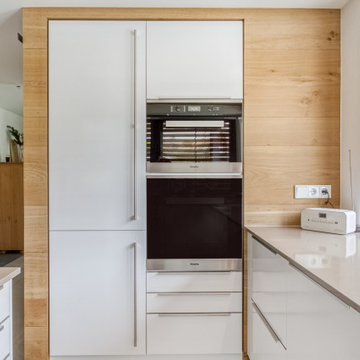
На фото: кухня в современном стиле с обеденным столом, врезной мойкой, плоскими фасадами, белыми фасадами, фартуком из вагонки, черной техникой, полуостровом, серым полом и серой столешницей
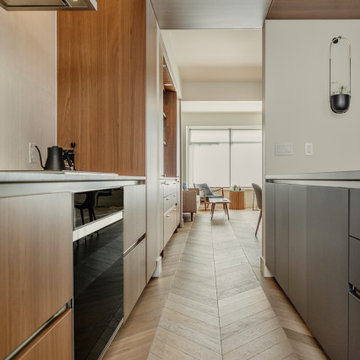
Photography by Tina Witherspoon.
Свежая идея для дизайна: маленькая отдельная, параллельная кухня в стиле модернизм с врезной мойкой, фасадами цвета дерева среднего тона, черной техникой, светлым паркетным полом, полуостровом, серой столешницей и плоскими фасадами для на участке и в саду - отличное фото интерьера
Свежая идея для дизайна: маленькая отдельная, параллельная кухня в стиле модернизм с врезной мойкой, фасадами цвета дерева среднего тона, черной техникой, светлым паркетным полом, полуостровом, серой столешницей и плоскими фасадами для на участке и в саду - отличное фото интерьера

Phase 2 of our Modern Cottage project was the complete renovation of a small, impractical kitchen and dining nook. The client asked for a fresh, bright kitchen with natural light, a pop of color, and clean modern lines. The resulting kitchen features all of the above and incorporates fun details such as a scallop tile backsplash behind the range and artisan touches such as a custom walnut island and floating shelves; a custom metal range hood and hand-made lighting. This kitchen is all that the client asked for and more!
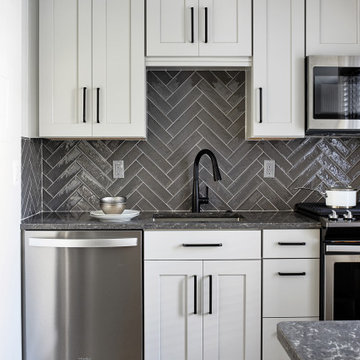
Project Developer Mary Englert
https://www.houzz.com/pro/mjenglert/mary-englert-case-design-remodeling-inc?lt=hl
Designer Carolyn Elleman
https://www.houzz.com/pro/celleman3/carolyn-elleman-case-design-remodeling-inc
Photography by Stacy Zarin Goldberg

Main Line Kitchen Design's unique business model allows our customers to work with the most experienced designers and get the most competitive kitchen cabinet pricing.
How does Main Line Kitchen Design offer the best designs along with the most competitive kitchen cabinet pricing? We are a more modern and cost effective business model. We are a kitchen cabinet dealer and design team that carries the highest quality kitchen cabinetry, is experienced, convenient, and reasonable priced. Our five award winning designers work by appointment only, with pre-qualified customers, and only on complete kitchen renovations.
Our designers are some of the most experienced and award winning kitchen designers in the Delaware Valley. We design with and sell 8 nationally distributed cabinet lines. Cabinet pricing is slightly less than major home centers for semi-custom cabinet lines, and significantly less than traditional showrooms for custom cabinet lines.
After discussing your kitchen on the phone, first appointments always take place in your home, where we discuss and measure your kitchen. Subsequent appointments usually take place in one of our offices and selection centers where our customers consider and modify 3D designs on flat screen TV's. We can also bring sample doors and finishes to your home and make design changes on our laptops in 20-20 CAD with you, in your own kitchen.
Call today! We can estimate your kitchen project from soup to nuts in a 15 minute phone call and you can find out why we get the best reviews on the internet. We look forward to working with you.
As our company tag line says:
"The world of kitchen design is changing..."
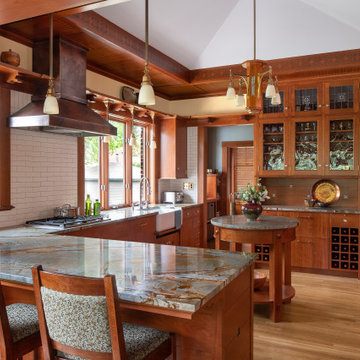
Пример оригинального дизайна: п-образная кухня в стиле кантри с с полувстраиваемой мойкой (с передним бортиком), плоскими фасадами, фасадами цвета дерева среднего тона, серым фартуком, паркетным полом среднего тона, полуостровом, коричневым полом и серой столешницей
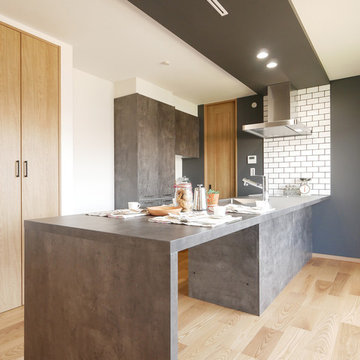
На фото: прямая кухня-гостиная в восточном стиле с врезной мойкой, фасадами с декоративным кантом, серыми фасадами, белым фартуком, фартуком из плитки кабанчик, техникой из нержавеющей стали, светлым паркетным полом, полуостровом, бежевым полом и серой столешницей
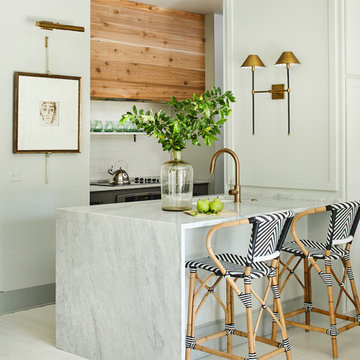
На фото: кухня в морском стиле с врезной мойкой, белым фартуком, полуостровом и серой столешницей с

This kitchen design incorporates beautiful materials, sleek contemporary lines, and a well-planned layout to create a space that is as beautiful as the coastal view. The open plan design incorporates the kitchen separated from the living area by a peninsula, the adjacent dining area with a beverage bar, and a pantry with customized storage. The kitchen remodel incorporates Bosch appliances throughout, a Faber custom hood insert, and a Fagor undercabinet wine refrigerator in the beverage bar. The main cabinetry is Masterbrand Diamond Vibe flat panel cabinets in a warm wood finish, accented by Luxury Line Extra White finish cabinetry for the beverage bar. A walk-in pantry features white cabinetry with glass front upper cabinets for displaying glassware, and built-in shelves for extra storage. This kitchen design is the perfect place to prepare favorite meals in a well organized kitchen, and relax with family and friends all while appreciating the surrounding coastal view. Photos by Susan Hagstrom
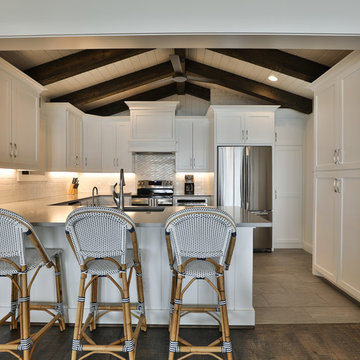
Ron Parker AIBD Building Design; Graduate Master Builder
Lila Parker ASID; Interior Designer.................................................
Bryce Moore-Photoigraphy

David Livingston
На фото: п-образная кухня у окна в стиле рустика с обеденным столом, с полувстраиваемой мойкой (с передним бортиком), плоскими фасадами, темными деревянными фасадами, столешницей из бетона, паркетным полом среднего тона, полуостровом, серой столешницей и техникой под мебельный фасад с
На фото: п-образная кухня у окна в стиле рустика с обеденным столом, с полувстраиваемой мойкой (с передним бортиком), плоскими фасадами, темными деревянными фасадами, столешницей из бетона, паркетным полом среднего тона, полуостровом, серой столешницей и техникой под мебельный фасад с
Кухня с полуостровом и серой столешницей – фото дизайна интерьера
6