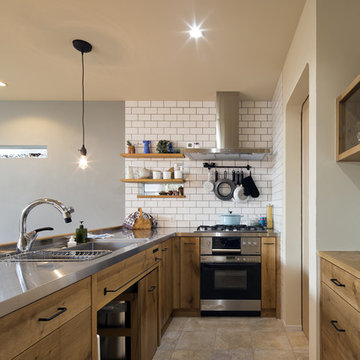Кухня с полуостровом и коричневой столешницей – фото дизайна интерьера
Сортировать:
Бюджет
Сортировать:Популярное за сегодня
41 - 60 из 3 158 фото
1 из 3

This new transitional White kitchen with Granite Enchanted forest with new lighting, and under counter lighting.
This new kitchen has added beauty and function to the owners.

Идея дизайна: п-образная кухня среднего размера в классическом стиле с обеденным столом, с полувстраиваемой мойкой (с передним бортиком), фасадами в стиле шейкер, синими фасадами, деревянной столешницей, белым фартуком, фартуком из плитки кабанчик, черной техникой, паркетным полом среднего тона, полуостровом, коричневым полом и коричневой столешницей

JVL Photography
Стильный дизайн: маленькая угловая кухня-гостиная в стиле неоклассика (современная классика) с накладной мойкой, фасадами с утопленной филенкой, синими фасадами, деревянной столешницей, белым фартуком, фартуком из керамической плитки, техникой из нержавеющей стали, паркетным полом среднего тона, полуостровом, коричневым полом и коричневой столешницей для на участке и в саду - последний тренд
Стильный дизайн: маленькая угловая кухня-гостиная в стиле неоклассика (современная классика) с накладной мойкой, фасадами с утопленной филенкой, синими фасадами, деревянной столешницей, белым фартуком, фартуком из керамической плитки, техникой из нержавеющей стали, паркетным полом среднего тона, полуостровом, коричневым полом и коричневой столешницей для на участке и в саду - последний тренд
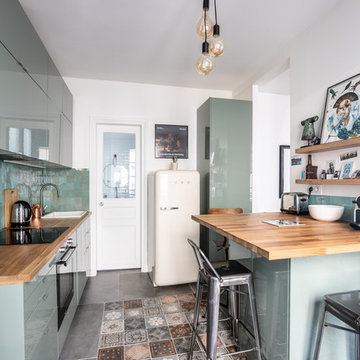
Tiphaine Popesco
Идея дизайна: отдельная, прямая кухня в современном стиле с накладной мойкой, плоскими фасадами, синими фасадами, деревянной столешницей, синим фартуком, разноцветным полом, коричневой столешницей и полуостровом
Идея дизайна: отдельная, прямая кухня в современном стиле с накладной мойкой, плоскими фасадами, синими фасадами, деревянной столешницей, синим фартуком, разноцветным полом, коричневой столешницей и полуостровом
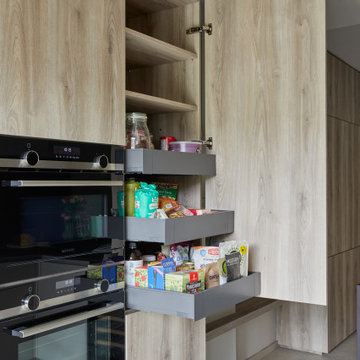
A lovely mix of materials in this long galley kitchen. The German manufactured handle less kitchen furniture is a mix of matt lacquer in light pepper grey and diamond oak effect. This has been coupled with a dramatic dark stone – Dekton Laurent, which has been used for the worktops and a full height stone backsplash. We’ve broken up the length with a small peninsular island to add interest, extra storage, more worktop space, and a seating area that overlooks the garden.
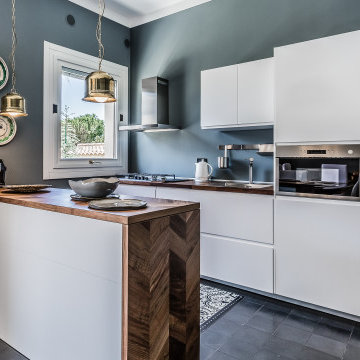
На фото: параллельная кухня в средиземноморском стиле с накладной мойкой, плоскими фасадами, белыми фасадами, деревянной столешницей, техникой из нержавеющей стали, полуостровом, черным полом и коричневой столешницей с
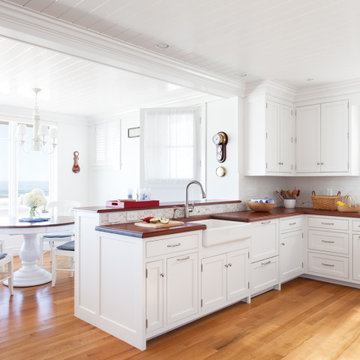
Пример оригинального дизайна: п-образная кухня-гостиная в морском стиле с с полувстраиваемой мойкой (с передним бортиком), фасадами с декоративным кантом, белыми фасадами, деревянной столешницей, белым фартуком, паркетным полом среднего тона, полуостровом, коричневым полом, коричневой столешницей и потолком из вагонки
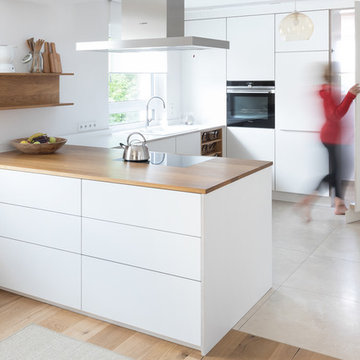
Der Durchgang zur Speisekammer ist perfekt in die Küchenfront integriert und fällt dadurch kaum auf.
Идея дизайна: п-образная кухня-гостиная среднего размера в современном стиле с накладной мойкой, плоскими фасадами, белыми фасадами, деревянной столешницей, белым фартуком, черной техникой, полом из известняка, бежевым полом, коричневой столешницей и полуостровом
Идея дизайна: п-образная кухня-гостиная среднего размера в современном стиле с накладной мойкой, плоскими фасадами, белыми фасадами, деревянной столешницей, белым фартуком, черной техникой, полом из известняка, бежевым полом, коричневой столешницей и полуостровом

We designed this cosy grey family kitchen with reclaimed timber and elegant brass finishes, to work better with our clients’ style of living. We created this new space by knocking down an internal wall, to greatly improve the flow between the two rooms.
Our clients came to us with the vision of creating a better functioning kitchen with more storage for their growing family. We were challenged to design a more cost-effective space after the clients received some architectural plans which they thought were unnecessary. Storage and open space were at the forefront of this design.
Previously, this space was two rooms, separated by a wall. We knocked through to open up the kitchen and create a more communal family living area. Additionally, we knocked through into the area under the stairs to make room for an integrated fridge freezer.
The kitchen features reclaimed iroko timber throughout. The wood is reclaimed from old school lab benches, with the graffiti sanded away to reveal the beautiful grain underneath. It’s exciting when a kitchen has a story to tell. This unique timber unites the two zones, and is seen in the worktops, homework desk and shelving.
Our clients had two growing children and wanted a space for them to sit and do their homework. As a result of the lack of space in the previous room, we designed a homework bench to fit between two bespoke units. Due to lockdown, the clients children had spent most of the year in the dining room completing their school work. They lacked space and had limited storage for the children’s belongings. By creating a homework bench, we gave the family back their dining area, and the units on either side are valuable storage space. Additionally, the clients are now able to help their children with their work whilst cooking at the same time. This is a hugely important benefit of this multi-functional space.
The beautiful tiled splashback is the focal point of the kitchen. The combination of the teal and vibrant yellow into the muted colour palette brightens the room and ties together all of the brass accessories. Golden tones combined with the dark timber give the kitchen a cosy ambiance, creating a relaxing family space.
The end result is a beautiful new family kitchen-diner. The transformation made by knocking through has been enormous, with the reclaimed timber and elegant brass elements the stars of the kitchen. We hope that it will provide the family with a warm and homely space for many years to come.
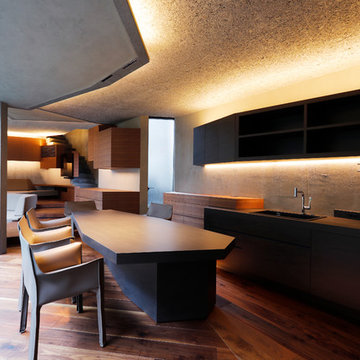
Architect : https://www.houzz.jp/pro/artechnic/
Пример оригинального дизайна: большая прямая кухня-гостиная в стиле ретро с монолитной мойкой, плоскими фасадами, темными деревянными фасадами, темным паркетным полом, полуостровом, коричневым полом и коричневой столешницей
Пример оригинального дизайна: большая прямая кухня-гостиная в стиле ретро с монолитной мойкой, плоскими фасадами, темными деревянными фасадами, темным паркетным полом, полуостровом, коричневым полом и коричневой столешницей

Пример оригинального дизайна: большая угловая кухня в стиле кантри с обеденным столом, с полувстраиваемой мойкой (с передним бортиком), плоскими фасадами, фасадами цвета дерева среднего тона, столешницей из талькохлорита, синим фартуком, фартуком из керамогранитной плитки, техникой из нержавеющей стали, светлым паркетным полом, полуостровом, коричневым полом и коричневой столешницей
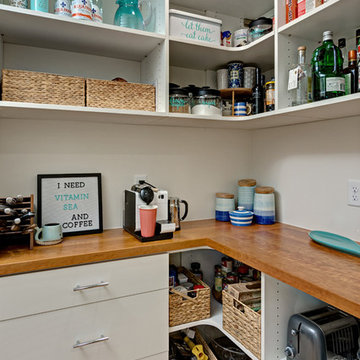
Пример оригинального дизайна: п-образная кухня среднего размера в морском стиле с обеденным столом, врезной мойкой, плоскими фасадами, белыми фасадами, деревянной столешницей, техникой из нержавеющей стали, светлым паркетным полом, полуостровом и коричневой столешницей
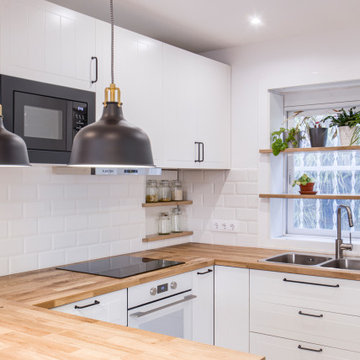
El diseño de la cocina queríamos que respetara la esencia más antigua y rústica de la casa, pero que tuviera todos los elementos necesarios a día de hoy. La barra flotante y las lámparas colgante, nos hacen la transición con la zona de la mesa de comedor.

Кухня-гостиная, эко-стиль, рейки, белая кухня, барные стулья, деревянные рейки, полуостров, подвесные светильники, светодиодная подсветка, полубарные стулья
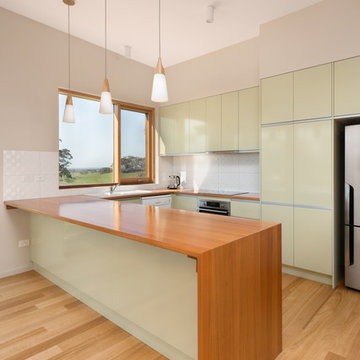
Shift of Focus
Свежая идея для дизайна: угловая кухня среднего размера в современном стиле с обеденным столом, зелеными фасадами, деревянной столешницей, белым фартуком, фартуком из керамической плитки, светлым паркетным полом, накладной мойкой, плоскими фасадами, техникой из нержавеющей стали, полуостровом, бежевым полом и коричневой столешницей - отличное фото интерьера
Свежая идея для дизайна: угловая кухня среднего размера в современном стиле с обеденным столом, зелеными фасадами, деревянной столешницей, белым фартуком, фартуком из керамической плитки, светлым паркетным полом, накладной мойкой, плоскими фасадами, техникой из нержавеющей стали, полуостровом, бежевым полом и коричневой столешницей - отличное фото интерьера
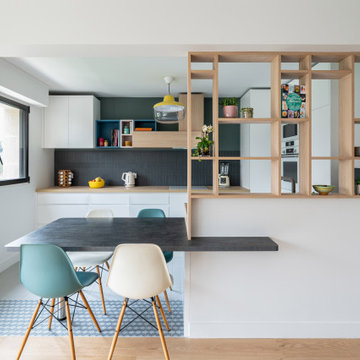
Свежая идея для дизайна: п-образная кухня-гостиная в современном стиле с плоскими фасадами, белыми фасадами, деревянной столешницей, черным фартуком, белой техникой, полуостровом, разноцветным полом и коричневой столешницей - отличное фото интерьера

We designed this cosy grey family kitchen with reclaimed timber and elegant brass finishes, to work better with our clients’ style of living. We created this new space by knocking down an internal wall, to greatly improve the flow between the two rooms.
Our clients came to us with the vision of creating a better functioning kitchen with more storage for their growing family. We were challenged to design a more cost-effective space after the clients received some architectural plans which they thought were unnecessary. Storage and open space were at the forefront of this design.
Previously, this space was two rooms, separated by a wall. We knocked through to open up the kitchen and create a more communal family living area. Additionally, we knocked through into the area under the stairs to make room for an integrated fridge freezer.
The kitchen features reclaimed iroko timber throughout. The wood is reclaimed from old school lab benches, with the graffiti sanded away to reveal the beautiful grain underneath. It’s exciting when a kitchen has a story to tell. This unique timber unites the two zones, and is seen in the worktops, homework desk and shelving.
Our clients had two growing children and wanted a space for them to sit and do their homework. As a result of the lack of space in the previous room, we designed a homework bench to fit between two bespoke units. Due to lockdown, the clients children had spent most of the year in the dining room completing their school work. They lacked space and had limited storage for the children’s belongings. By creating a homework bench, we gave the family back their dining area, and the units on either side are valuable storage space. Additionally, the clients are now able to help their children with their work whilst cooking at the same time. This is a hugely important benefit of this multi-functional space.
The beautiful tiled splashback is the focal point of the kitchen. The combination of the teal and vibrant yellow into the muted colour palette brightens the room and ties together all of the brass accessories. Golden tones combined with the dark timber give the kitchen a cosy ambiance, creating a relaxing family space.
The end result is a beautiful new family kitchen-diner. The transformation made by knocking through has been enormous, with the reclaimed timber and elegant brass elements the stars of the kitchen. We hope that it will provide the family with a warm and homely space for many years to come.
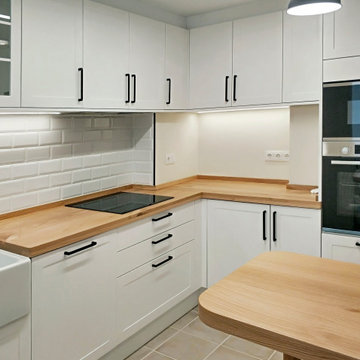
Renovación integral de vivenda en Vigo, ampliando salóns, con renovación de cociña e baños
На фото: п-образная кухня среднего размера, в белых тонах с отделкой деревом в стиле неоклассика (современная классика) с обеденным столом, врезной мойкой, фасадами с выступающей филенкой, белыми фасадами, деревянной столешницей, белым фартуком, фартуком из плитки кабанчик, техникой из нержавеющей стали, полом из керамогранита, полуостровом, серым полом, коричневой столешницей и барной стойкой
На фото: п-образная кухня среднего размера, в белых тонах с отделкой деревом в стиле неоклассика (современная классика) с обеденным столом, врезной мойкой, фасадами с выступающей филенкой, белыми фасадами, деревянной столешницей, белым фартуком, фартуком из плитки кабанчик, техникой из нержавеющей стали, полом из керамогранита, полуостровом, серым полом, коричневой столешницей и барной стойкой
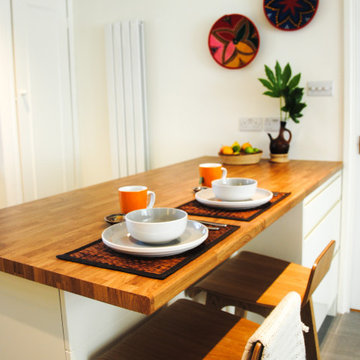
A neutral pallet is maintained throughout with sudden pops of colour brought by handmade pieces hung on the wall.
На фото: маленькая угловая кухня в современном стиле с обеденным столом, двойной мойкой, плоскими фасадами, бежевыми фасадами, столешницей из ламината, разноцветным фартуком, фартуком из плитки кабанчик, техникой из нержавеющей стали, полом из керамогранита, полуостровом, серым полом и коричневой столешницей для на участке и в саду с
На фото: маленькая угловая кухня в современном стиле с обеденным столом, двойной мойкой, плоскими фасадами, бежевыми фасадами, столешницей из ламината, разноцветным фартуком, фартуком из плитки кабанчик, техникой из нержавеющей стали, полом из керамогранита, полуостровом, серым полом и коричневой столешницей для на участке и в саду с
Кухня с полуостровом и коричневой столешницей – фото дизайна интерьера
3
