Кухня с полуостровом – фото дизайна интерьера
Сортировать:
Бюджет
Сортировать:Популярное за сегодня
101 - 120 из 24 532 фото
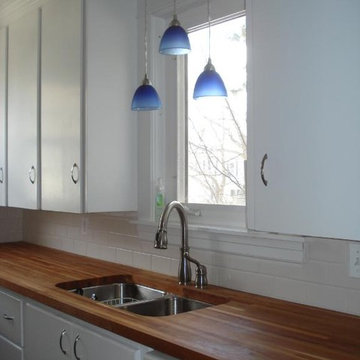
Form meets function in kitchens that have butcher block countertops by Williamsburg Butcher Block Company. The close grain provides a smooth surface, easily cleaned and cared for.
Williamsburg Butcher Blocks are sold unfinished.
American Cherry is best known for its use in cabinetry and fine furniture in North America.
The classic luxury of this wood, as it deepens with age, is unrivaled by other domestic products and fits any décor. The heartwood is a combination of subtly blended red and brown tones providing a traditional elegance and class look to your kitchen or any other space.
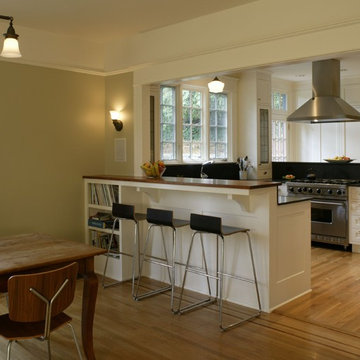
Through misguided remodels in the 1970s and ’80s, the kitchen and second- floor bathrooms of this 1904 Emil Schacht house had lost their original character. The goal for this design was to combine modern space planning with period details and craftsmanship. Much of this was achieved by opening up the kitchen to the dining room and by creating direct access from the kitchen to the large side yard. A new mudroom and redesigned stair to the basement laundry room complete this home's transformation. Photography: Jared Polesky

Featured in Period Homes Magazine, this kitchen is an example of working with the traditional elements of the existing Victorian Period home and within the existing footprint. The Custom cabinets recall the leaded glass windows in the main stair hall and front door.

The original doors to the outdoor courtyard were very plain being that it was originally a servants kitchen. You can see out the far right kitchen window the roofline of the conservatory which had a triple set of arched stained glass transom windows. My client wanted a uniformed appearance when viewing the house from the courtyard so we had the new doors designed to match the ones in the conservatory.
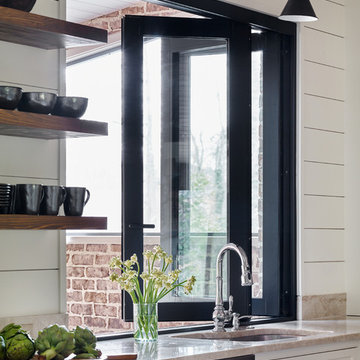
Emily Followill
Источник вдохновения для домашнего уюта: п-образная кухня среднего размера в стиле кантри с обеденным столом, врезной мойкой, фасадами с утопленной филенкой, белыми фасадами, мраморной столешницей, белым фартуком, техникой из нержавеющей стали, паркетным полом среднего тона, полуостровом, коричневым полом и белой столешницей
Источник вдохновения для домашнего уюта: п-образная кухня среднего размера в стиле кантри с обеденным столом, врезной мойкой, фасадами с утопленной филенкой, белыми фасадами, мраморной столешницей, белым фартуком, техникой из нержавеющей стали, паркетным полом среднего тона, полуостровом, коричневым полом и белой столешницей
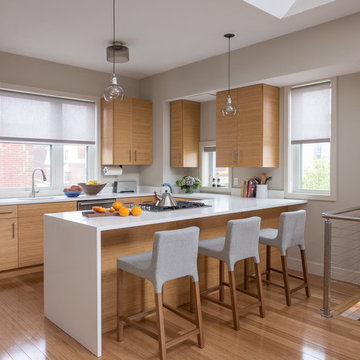
Interior Designer: Eleven Interiors, LLC
Пример оригинального дизайна: п-образная кухня в современном стиле с одинарной мойкой, плоскими фасадами, светлыми деревянными фасадами, техникой из нержавеющей стали, полуостровом, паркетным полом среднего тона и окном
Пример оригинального дизайна: п-образная кухня в современном стиле с одинарной мойкой, плоскими фасадами, светлыми деревянными фасадами, техникой из нержавеющей стали, полуостровом, паркетным полом среднего тона и окном
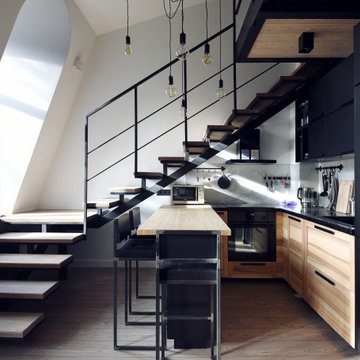
На фото: маленькая п-образная, светлая кухня в стиле лофт с монолитной мойкой, плоскими фасадами, светлыми деревянными фасадами, черной техникой, паркетным полом среднего тона, полуостровом, коричневым полом и бежевой столешницей для на участке и в саду с

На фото: огромная п-образная кухня в современном стиле с обеденным столом, накладной мойкой, плоскими фасадами, белыми фасадами, белым фартуком, техникой под мебельный фасад, полуостровом, серым полом и белой столешницей

На фото: параллельная кухня среднего размера в современном стиле с обеденным столом, столешницей из ламината, светлым паркетным полом, бежевым полом, врезной мойкой, плоскими фасадами, черными фасадами, серым фартуком, техникой под мебельный фасад, полуостровом и черной столешницей

Свежая идея для дизайна: параллельная кухня-гостиная среднего размера в современном стиле с плоскими фасадами, зелеными фасадами, столешницей терраццо, фартуком цвета металлик, полуостровом, серым полом, разноцветной столешницей, врезной мойкой и техникой под мебельный фасад - отличное фото интерьера

Modern white handleless kitchen with grey worktop, white hexagon tiles, island breakfast bar with wicker bar stools and cork pendant lights, map wallpaper, oak herringbone flooring in contemporary extension in Glasgow's West End.
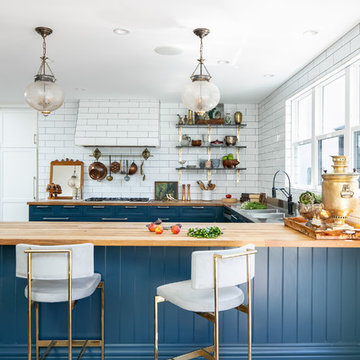
Свежая идея для дизайна: п-образная кухня в морском стиле с синими фасадами, деревянной столешницей, белым фартуком, фартуком из плитки кабанчик, светлым паркетным полом, полуостровом и мойкой у окна - отличное фото интерьера
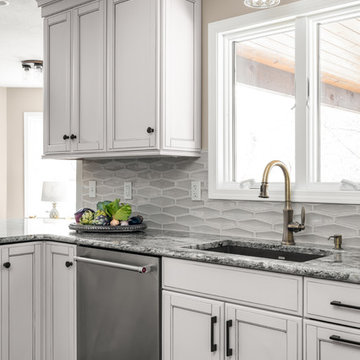
Matt Kocourek Photography
На фото: маленькая п-образная кухня в стиле кантри с обеденным столом, врезной мойкой, фасадами в стиле шейкер, белыми фасадами, гранитной столешницей, серым фартуком, фартуком из керамической плитки, техникой из нержавеющей стали, темным паркетным полом, полуостровом и серой столешницей для на участке и в саду с
На фото: маленькая п-образная кухня в стиле кантри с обеденным столом, врезной мойкой, фасадами в стиле шейкер, белыми фасадами, гранитной столешницей, серым фартуком, фартуком из керамической плитки, техникой из нержавеющей стали, темным паркетным полом, полуостровом и серой столешницей для на участке и в саду с
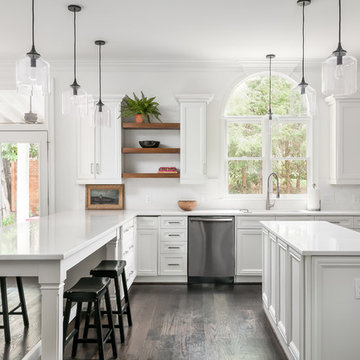
Our homeowners needed an update to their existing kitchen. We removed a prep sink from a large peninsula and redesigned that area to include an eat at table top. New quartz countertops (Raphael) give this kitchen a brighter more modern feel. All cabinetry was refinished during this update. Removing a cabinet that housed a bulky microwave, allowed for floating shelves and gives a more modern style to the kitchen overall.
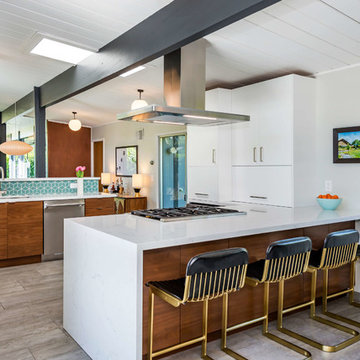
Идея дизайна: кухня в стиле ретро с врезной мойкой, плоскими фасадами, фасадами цвета дерева среднего тона, полуостровом, белой столешницей и окном
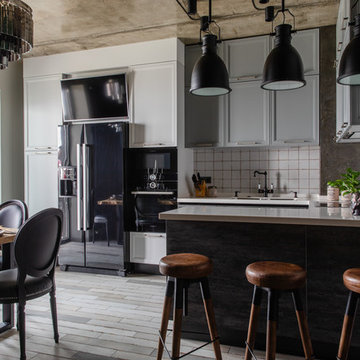
Свежая идея для дизайна: п-образная кухня-гостиная среднего размера в стиле лофт с врезной мойкой, плоскими фасадами, серыми фасадами, столешницей из акрилового камня, белым фартуком, фартуком из керамической плитки, черной техникой, полом из керамогранита, полуостровом, серым полом и белой столешницей - отличное фото интерьера

Стильный дизайн: п-образная кухня в стиле неоклассика (современная классика) с обеденным столом, с полувстраиваемой мойкой (с передним бортиком), фасадами в стиле шейкер, синими фасадами, деревянной столешницей, фартуком из мрамора, техникой под мебельный фасад, светлым паркетным полом, серым фартуком, полуостровом, коричневым полом и коричневой столешницей - последний тренд

Стильный дизайн: маленькая кухня в современном стиле с плоскими фасадами, светлыми деревянными фасадами, мраморной столешницей, белым фартуком, фартуком из стеклянной плитки, техникой из нержавеющей стали, темным паркетным полом, полуостровом, врезной мойкой, коричневым полом и разноцветной столешницей для на участке и в саду - последний тренд

Andy Langley
Свежая идея для дизайна: маленькая параллельная кухня в скандинавском стиле с плоскими фасадами, столешницей из кварцита, полом из керамической плитки, бежевым полом, белой столешницей, врезной мойкой, черной техникой, бирюзовыми фасадами и полуостровом для на участке и в саду - отличное фото интерьера
Свежая идея для дизайна: маленькая параллельная кухня в скандинавском стиле с плоскими фасадами, столешницей из кварцита, полом из керамической плитки, бежевым полом, белой столешницей, врезной мойкой, черной техникой, бирюзовыми фасадами и полуостровом для на участке и в саду - отличное фото интерьера

This kitchen remodel in Lakewood has undergone such an amazing transformation from a dark, dated space to bright and functional! We experienced many obstacles in this tight space but was able to design around the challenges to create a beautiful and functional space. The original design intent was to bring the cabinets all the way to the ceiling but found out this wasn’t an option as all the soffits had interior mechanical systems and couldn’t be reconfigured. One solution was to raise the soffits on the range and sink walls to gain an extra 6” of cabinet space and build out the soffit above the refrigerator to create a custom built-in look. This extension of the soffit created the perfect opportunity for a narrow pantry cabinet facing the dining room which adds much needed storage space. By painting the soffits the same color as the cabinets, we were able to install the crown trim on top of the soffit in lieu of the cabinets to create the illusion of taller cabinets and lengthening the ceiling height. We omitted the wall cabinet to the left of the range to create a more open space both visibly and functionally. This provided the opportunity to install an accent pendant over the open counter which has been lowered to maintain one counter height throughout for a seamless look. Decorative door panels give the perfect finishing touches on the cabinetry and truly convey a custom look. The cabinets were finished in Waypoint’s Shaker style in Linen color and were paired with Amrock’s stunning gunmetal finish hardware. The existing floor tile was replaced with Daltile’s Forest Park Maple wood-look plank which now extends into the dining room creating a natural separation of kitchen/dining space to the adjacent Family room. The warmth of the floor tile compliments the Linen cabinetry color and Gunmetal finishes throughout. This beautiful kitchen offers a beautiful and functional design solution and we are thrilled our client can love their personalized kitchen for many years to come!
Кухня с полуостровом – фото дизайна интерьера
6