Кухня с полуостровом – фото дизайна интерьера
Сортировать:
Бюджет
Сортировать:Популярное за сегодня
1 - 20 из 1 097 фото
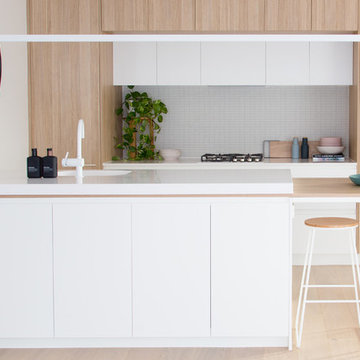
Grace Petrou
На фото: параллельная кухня в современном стиле с монолитной мойкой, плоскими фасадами, светлыми деревянными фасадами, белым фартуком, фартуком из удлиненной плитки, техникой под мебельный фасад, светлым паркетным полом, полуостровом, белой столешницей и бежевым полом
На фото: параллельная кухня в современном стиле с монолитной мойкой, плоскими фасадами, светлыми деревянными фасадами, белым фартуком, фартуком из удлиненной плитки, техникой под мебельный фасад, светлым паркетным полом, полуостровом, белой столешницей и бежевым полом
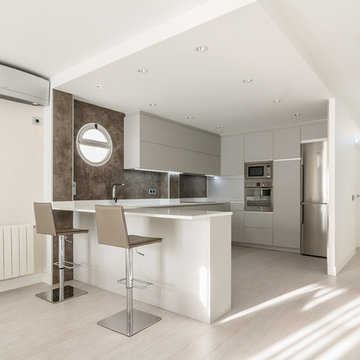
Пример оригинального дизайна: п-образная кухня в современном стиле с серыми фасадами, светлым паркетным полом, полуостровом, белой столешницей, плоскими фасадами, коричневым фартуком, техникой из нержавеющей стали и серым полом

This was a whole house remodel, the owners are more transitional in style, and they had a lot of special requests including the suspended bar seats on the bar, as well as the geometric circles that were custom to their space. The doors, moulding, trim work and bar are all completely custom to their aesthetic interests.
We tore out a lot of walls to make the kitchen and living space a more open floor plan for easier communication,
The hidden bar is to the right of the kitchen, replacing the previous closet pantry that we tore down and replaced with a framed wall, that allowed us to create a hidden bar (hidden from the living room) complete with a tall wine cooler on the end of the island.
Photo Credid: Peter Obetz

The kitchen is opened up to the living space in this small studio apartment. Custom closets and shelving frame the peninsula and define the separation between the Living and the Kitchen area.

View to front of house
Пример оригинального дизайна: угловая, глянцевая кухня среднего размера в современном стиле с плоскими фасадами, белыми фасадами, врезной мойкой, столешницей из кварцита, фартуком цвета металлик, фартуком из металлической плитки, техникой из нержавеющей стали, светлым паркетным полом, полуостровом и телевизором
Пример оригинального дизайна: угловая, глянцевая кухня среднего размера в современном стиле с плоскими фасадами, белыми фасадами, врезной мойкой, столешницей из кварцита, фартуком цвета металлик, фартуком из металлической плитки, техникой из нержавеющей стали, светлым паркетным полом, полуостровом и телевизором

What this Mid-century modern home originally lacked in kitchen appeal it made up for in overall style and unique architectural home appeal. That appeal which reflects back to the turn of the century modernism movement was the driving force for this sleek yet simplistic kitchen design and remodel.
Stainless steel aplliances, cabinetry hardware, counter tops and sink/faucet fixtures; removed wall and added peninsula with casual seating; custom cabinetry - horizontal oriented grain with quarter sawn red oak veneer - flat slab - full overlay doors; full height kitchen cabinets; glass tile - installed countertop to ceiling; floating wood shelving; Karli Moore Photography
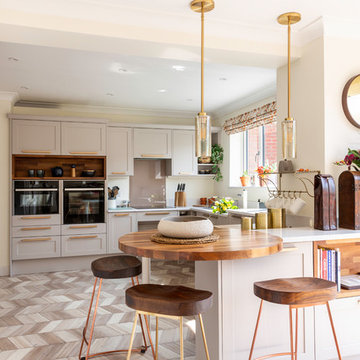
Kasia Fiszer © 2019 Houzz
Стильный дизайн: п-образная кухня в современном стиле с фасадами в стиле шейкер, серыми фасадами, черной техникой, полуостровом, серым полом, белой столешницей и красивой плиткой - последний тренд
Стильный дизайн: п-образная кухня в современном стиле с фасадами в стиле шейкер, серыми фасадами, черной техникой, полуостровом, серым полом, белой столешницей и красивой плиткой - последний тренд

Stephanie Russo Photography
На фото: маленькая прямая кухня-гостиная в стиле кантри с с полувстраиваемой мойкой (с передним бортиком), фасадами в стиле шейкер, белыми фасадами, деревянной столешницей, бежевым фартуком, фартуком из каменной плитки, техникой из нержавеющей стали, полом из ламината, полуостровом и серым полом для на участке и в саду с
На фото: маленькая прямая кухня-гостиная в стиле кантри с с полувстраиваемой мойкой (с передним бортиком), фасадами в стиле шейкер, белыми фасадами, деревянной столешницей, бежевым фартуком, фартуком из каменной плитки, техникой из нержавеющей стали, полом из ламината, полуостровом и серым полом для на участке и в саду с
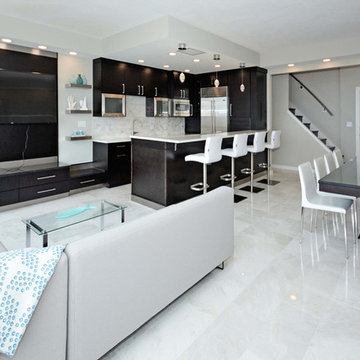
Источник вдохновения для домашнего уюта: п-образная кухня-гостиная среднего размера в стиле модернизм с врезной мойкой, плоскими фасадами, черными фасадами, столешницей из кварцита, белым фартуком, фартуком из мрамора, техникой из нержавеющей стали, мраморным полом, полуостровом и белым полом
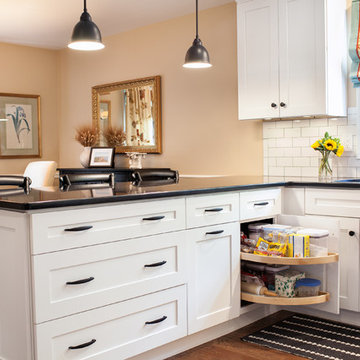
Andrew Pitzer Photography
Пример оригинального дизайна: маленькая п-образная кухня в классическом стиле с обеденным столом, врезной мойкой, фасадами в стиле шейкер, белыми фасадами, столешницей из кварцевого агломерата, белым фартуком, фартуком из плитки кабанчик, техникой из нержавеющей стали, паркетным полом среднего тона и полуостровом для на участке и в саду
Пример оригинального дизайна: маленькая п-образная кухня в классическом стиле с обеденным столом, врезной мойкой, фасадами в стиле шейкер, белыми фасадами, столешницей из кварцевого агломерата, белым фартуком, фартуком из плитки кабанчик, техникой из нержавеющей стали, паркетным полом среднего тона и полуостровом для на участке и в саду
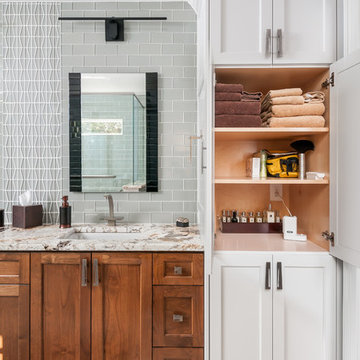
Five stars isn’t enough! Our project was to reconfigure and update the main floor of a house we recently purchased that was built in 1961. We wanted to maintain some of the unique feeling it originally had but bring it up-to-date and eliminate the closed-in rooms and downright weird layout that was the result of multiple, partial remodeling projects. We began with a long wishlist of changes which also required replacement of very antiquated plumbing, electrical wiring and HVAC. We even found a fireplace that had been walled in and needed major re-construction. Many other aspects and details on this incredible list we made included an all new kitchen layout, converting a bedroom into a master closet, adding new half-bath, completely rebuilding the master bath, and adding stone, tile and custom built cabinetry. Our design plans included many fixtures and details that we specified and required professional installation and careful handling. Innovative helped us make reasonable decisions. Their skilled staff took us through a design process that made sense. There were many questions and all were answered with sincere conversation and positive – innovation – on how we could achieve our goals. Innovative provided us with professional consultants, who listened and were courteous and creative, with solid knowledge and informative judgement. When they didn’t have an answer, they did the research. They developed a comprehensive project plan that exceeded our expectations. Every item on our long list was checked-off. All agreed on work was fulfilled and they completed all this in just under four months. Innovative took care of putting together a team of skilled professional specialists who were all dedicated to make everything right. Engineering, construction, supervision, and I cannot even begin to describe how much thanks we have for the demolition crew! Our multiple, detailed project designs from Raul and professional design advice from Mindy and the connections she recommended are all of the best quality. Diego Jr., Trevor and his team kept everything on track and neat and tidy every single day and Diego Sr., Mark, Ismael, Albert, Santiago and team are true craftsmen who follow-up and make the most minuscule woodworking details perfect. The cabinets by Tim and electrical work and installation of fixtures by Kemchan Harrilal-BB and Navindra Doolratram, and Augustine and his crew on tile and stone work – all perfection. Aisling and the office crew were always responsive to our calls and requests. And of course Clark and Eric who oversaw everything and gave us the best of the best! Apologies if we didn’t get everyone on this list – you’re all great! Thank you for your hard work and dedication. We can’t thank you enough Innovative Construction – we kind of want to do it again!
Dave Hallman & Matt DeGraffenreid
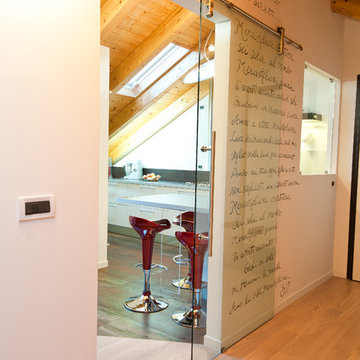
Foto di Alessandro Piras
Свежая идея для дизайна: маленькая отдельная, угловая кухня в стиле модернизм с накладной мойкой, белыми фасадами, столешницей из ламината, серым фартуком, техникой из нержавеющей стали, полом из керамогранита и полуостровом для на участке и в саду - отличное фото интерьера
Свежая идея для дизайна: маленькая отдельная, угловая кухня в стиле модернизм с накладной мойкой, белыми фасадами, столешницей из ламината, серым фартуком, техникой из нержавеющей стали, полом из керамогранита и полуостровом для на участке и в саду - отличное фото интерьера
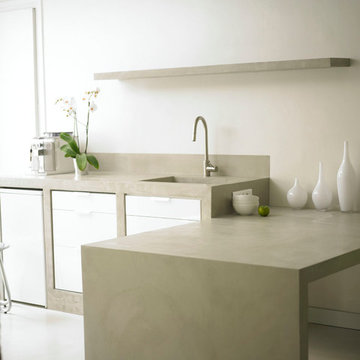
На фото: п-образная кухня среднего размера в стиле модернизм с обеденным столом, белыми фасадами, столешницей из бетона и полуостровом
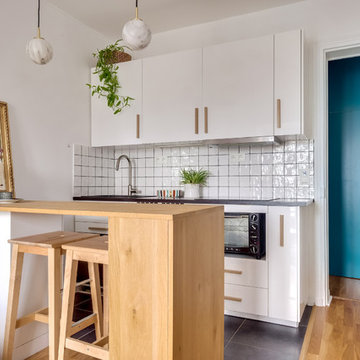
На фото: маленькая кухня в скандинавском стиле с плоскими фасадами, белыми фасадами, белым фартуком, полуостровом, серым полом и серой столешницей для на участке и в саду
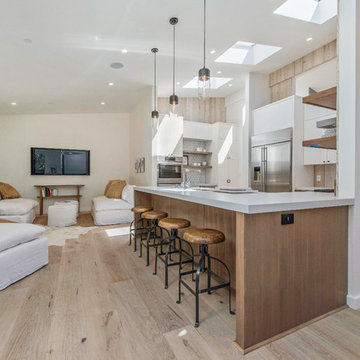
На фото: п-образная кухня в современном стиле с плоскими фасадами, белыми фасадами, техникой из нержавеющей стали, светлым паркетным полом, полуостровом, бежевым полом и белой столешницей
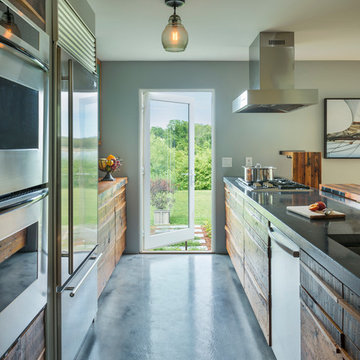
Nat Rea
Пример оригинального дизайна: параллельная кухня в современном стиле с искусственно-состаренными фасадами, техникой из нержавеющей стали, бетонным полом и полуостровом
Пример оригинального дизайна: параллельная кухня в современном стиле с искусственно-состаренными фасадами, техникой из нержавеющей стали, бетонным полом и полуостровом
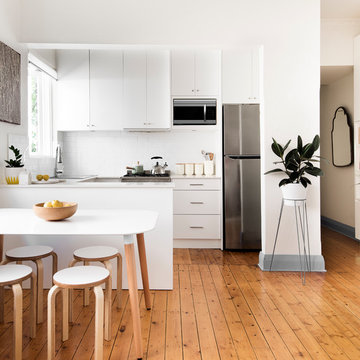
Photo credit Thomas Dalhoff
Идея дизайна: маленькая п-образная кухня в современном стиле с обеденным столом, плоскими фасадами, белыми фасадами, столешницей из кварцита, белым фартуком, фартуком из плитки кабанчик, техникой из нержавеющей стали, полуостровом и паркетным полом среднего тона для на участке и в саду
Идея дизайна: маленькая п-образная кухня в современном стиле с обеденным столом, плоскими фасадами, белыми фасадами, столешницей из кварцита, белым фартуком, фартуком из плитки кабанчик, техникой из нержавеющей стали, полуостровом и паркетным полом среднего тона для на участке и в саду
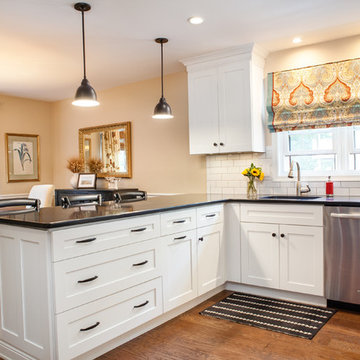
Andrew Pitzer Photography
Идея дизайна: маленькая п-образная кухня в классическом стиле с обеденным столом, врезной мойкой, фасадами в стиле шейкер, белыми фасадами, столешницей из кварцевого агломерата, белым фартуком, фартуком из плитки кабанчик, техникой из нержавеющей стали, паркетным полом среднего тона и полуостровом для на участке и в саду
Идея дизайна: маленькая п-образная кухня в классическом стиле с обеденным столом, врезной мойкой, фасадами в стиле шейкер, белыми фасадами, столешницей из кварцевого агломерата, белым фартуком, фартуком из плитки кабанчик, техникой из нержавеющей стали, паркетным полом среднего тона и полуостровом для на участке и в саду
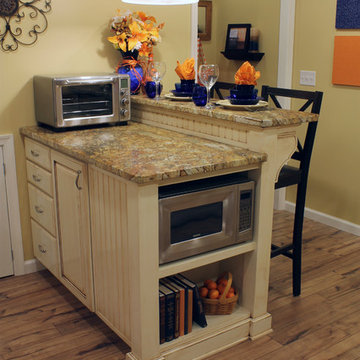
This custom kitchen is part of an adventuresome project my wife and I embarked upon to create a complete apartment in the basement of our townhouse. We designed a floor plan that creatively and efficiently used all of the 385-square-foot-space, without sacrificing beauty, comfort or function – and all without breaking the bank! To maximize our budget, we did the work ourselves and added everything from thrift store finds to DIY wall art to bring it all together.
This combination island-and-bar was the most challenging of the cabinets to design and build. It incorporates an eating area, a cabinet, and drawers for storage, with shelves to match the other cabinets. I also made the upper shelf extra deep to accommodate a full size microwave. Because of local codes, we were unable to install a full stove in a basement, so instead we purchased a high-quality hot plate and countertop oven. The hot plate can be stored in a cabinet to maximize counter space.
Кухня с полуостровом – фото дизайна интерьера
1
