Кухня с полуостровом – фото дизайна интерьера
Сортировать:
Бюджет
Сортировать:Популярное за сегодня
1 - 20 из 260 фото
1 из 3

На фото: п-образная кухня среднего размера в стиле неоклассика (современная классика) с с полувстраиваемой мойкой (с передним бортиком), фасадами в стиле шейкер, серыми фасадами, столешницей из кварцита, разноцветным фартуком, фартуком из плитки мозаики, техникой из нержавеющей стали, полуостровом, коричневым полом, белой столешницей, паркетным полом среднего тона и красивой плиткой

It’s always a blessing when your clients become friends - and that’s exactly what blossomed out of this two-phase remodel (along with three transformed spaces!). These clients were such a joy to work with and made what, at times, was a challenging job feel seamless. This project consisted of two phases, the first being a reconfiguration and update of their master bathroom, guest bathroom, and hallway closets, and the second a kitchen remodel.
In keeping with the style of the home, we decided to run with what we called “traditional with farmhouse charm” – warm wood tones, cement tile, traditional patterns, and you can’t forget the pops of color! The master bathroom airs on the masculine side with a mostly black, white, and wood color palette, while the powder room is very feminine with pastel colors.
When the bathroom projects were wrapped, it didn’t take long before we moved on to the kitchen. The kitchen already had a nice flow, so we didn’t need to move any plumbing or appliances. Instead, we just gave it the facelift it deserved! We wanted to continue the farmhouse charm and landed on a gorgeous terracotta and ceramic hand-painted tile for the backsplash, concrete look-alike quartz countertops, and two-toned cabinets while keeping the existing hardwood floors. We also removed some upper cabinets that blocked the view from the kitchen into the dining and living room area, resulting in a coveted open concept floor plan.
Our clients have always loved to entertain, but now with the remodel complete, they are hosting more than ever, enjoying every second they have in their home.
---
Project designed by interior design studio Kimberlee Marie Interiors. They serve the Seattle metro area including Seattle, Bellevue, Kirkland, Medina, Clyde Hill, and Hunts Point.
For more about Kimberlee Marie Interiors, see here: https://www.kimberleemarie.com/
To learn more about this project, see here
https://www.kimberleemarie.com/kirkland-remodel-1

Five residential-style, three-level cottages are located behind the hotel facing 32nd Street. Spanning 1,500 square feet with a kitchen, rooftop deck featuring a fire place + barbeque, two bedrooms and a living room, showcasing masterfully designed interiors. Each cottage is named after the islands in Newport Beach and features a distinctive motif, tapping five elite Newport Beach-based firms: Grace Blu Interior Design, Jennifer Mehditash Design, Brooke Wagner Design, Erica Bryen Design and Blackband Design.
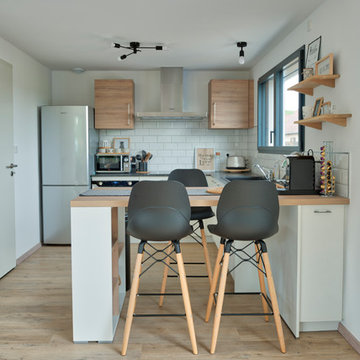
На фото: угловая кухня в современном стиле с обеденным столом, накладной мойкой, плоскими фасадами, белыми фасадами, деревянной столешницей, белым фартуком, фартуком из плитки кабанчик, техникой из нержавеющей стали, светлым паркетным полом, полуостровом, бежевым полом, бежевой столешницей и красивой плиткой с

This bright urban oasis is perfectly appointed with O'Brien Harris Cabinetry in Chicago's bespoke Chatham White Oak cabinetry. The scope of the project included a kitchen that is open to the great room and a bar. The open-concept design is perfect for entertaining. Countertops are Carrara marble, and the backsplash is a white subway tile, which keeps the palette light and bright. The kitchen is accented with polished nickel hardware. Niches were created for open shelving on the oven wall. A custom hood fabricated by O’Brien Harris with stainless banding creates a focal point in the space. Windows take up the entire back wall, which posed a storage challenge. The solution? Our kitchen designers extended the kitchen cabinetry into the great room to accommodate the family’s storage requirements. obrienharris.com

The kitchen is a mix of existing and new cabinets that were made to match. Marmoleum (a natural sheet linoleum) flooring sets the kitchen apart in the home’s open plan. It is also low maintenance and resilient underfoot. Custom stainless steel countertops match the appliances, are low maintenance and are, uhm, stainless!
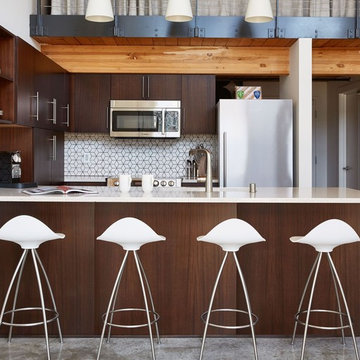
Источник вдохновения для домашнего уюта: маленькая п-образная кухня-гостиная в современном стиле с столешницей из кварцита, белым фартуком, плоскими фасадами, темными деревянными фасадами, техникой из нержавеющей стали, полуостровом и красивой плиткой для на участке и в саду
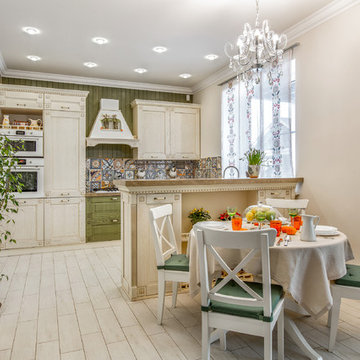
На фото: кухня в классическом стиле с разноцветным фартуком, светлым паркетным полом, обеденным столом, фасадами с утопленной филенкой, светлыми деревянными фасадами, белой техникой и полуостровом

Mid Century Modern Renovation - nestled in the heart of Arapahoe Acres. This home was purchased as a foreclosure and needed a complete renovation. To complete the renovation - new floors, walls, ceiling, windows, doors, electrical, plumbing and heating system were redone or replaced. The kitchen and bathroom also underwent a complete renovation - as well as the home exterior and landscaping. Many of the original details of the home had not been preserved so Kimberly Demmy Design worked to restore what was intact and carefully selected other details that would honor the mid century roots of the home. Published in Atomic Ranch - Fall 2015 - Keeping It Small.
Daniel O'Connor Photography
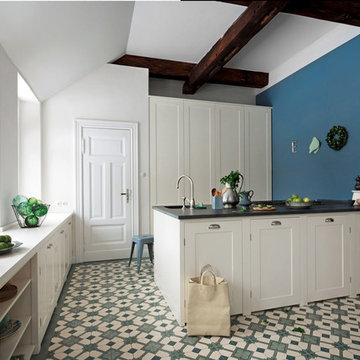
Küche: Shaker Küche No. 203
Ort: Wesermarsch
Farbe: No. 2003 Pointing
Beschläge: Messingguß, vernickelt und poliert
Worktop-Holzart: lackierte Flächen
Worktop-Stein: getrommelter Granit
Baujahr: 2009
Grundfläche: ca. 28 m²
Besonderheiten: Reetgedeckter Bauernhof (Ferienhaus)
Ist Halbinsel nicht ein viel schönerer Begriff für Küchenblock? Besonders dann, wenn sie in einem reetgedeckten Haus steht, von dem aus man das Meer riechen kann? Wenn die Farben, die sie umfluten an die Nordsee erinnern? Und wenn der glücklicherweise perfektionistische Schreiner sogar Muschelgriffe gießen lässt? Wenn es nämlich nicht perfekt ist, dann ist es ihm nämlich nicht gut genug! Und die breiten, flachen Sideboards mit offenen und geschlossenen Stauflächen! Sie riechen gefühlt bis zum Horizont, weil sie sich raffiniert in die Fensterlaibung schmiegen. Damit es hier nicht allzu aufgeräumt zugeht, schlendern unsere Kunden aus der Wesermarsch aber gern mal durch unsere Scheune in Meerbusch. Insidern auch bekannt als The Barn. Da findet man antike Hocker, dänische Emailletöpfe, tolle olle Krüge, Vasen mit echter Patina, alte Bauernleinen, mal dies, mal das. Und unsere Klassiker, das Schneidebrett zum Beispiel, gibt's da immer.
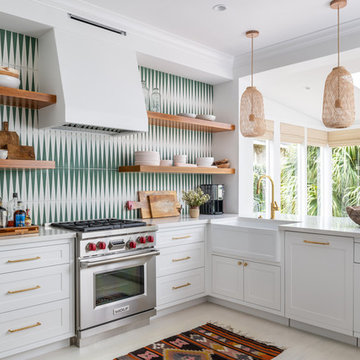
White, gold green and a splash of red color scheme. Geometric pattern green and white harlequin tiles with open wood shelving sit over the cabinetry and stove/oven. Woven pendant lights/lamps and woven window coverings accent the brass hardware. Kitchen was remodeled so rooms are open and tile is dancing with the abundant foliage outside.

Идея дизайна: п-образная кухня в стиле ретро с врезной мойкой, плоскими фасадами, серыми фасадами, синим фартуком, полуостровом, серым полом, белой столешницей, двухцветным гарнитуром и красивой плиткой
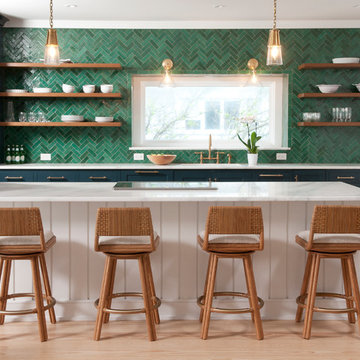
Стильный дизайн: параллельная кухня в стиле неоклассика (современная классика) с врезной мойкой, фасадами в стиле шейкер, зелеными фасадами, зеленым фартуком, фартуком из плитки мозаики, светлым паркетным полом, полуостровом, коричневым полом, белой столешницей и красивой плиткой - последний тренд

Rénovation de la cuisine suite au réaménagement de la salle d'eau.
Photo : Léandre Cheron
На фото: маленькая п-образная кухня в современном стиле с обеденным столом, одинарной мойкой, плоскими фасадами, серыми фасадами, деревянной столешницей, фартуком из цементной плитки, полом из цементной плитки, черным полом, разноцветным фартуком, техникой из нержавеющей стали, полуостровом и бежевой столешницей для на участке и в саду с
На фото: маленькая п-образная кухня в современном стиле с обеденным столом, одинарной мойкой, плоскими фасадами, серыми фасадами, деревянной столешницей, фартуком из цементной плитки, полом из цементной плитки, черным полом, разноцветным фартуком, техникой из нержавеющей стали, полуостровом и бежевой столешницей для на участке и в саду с
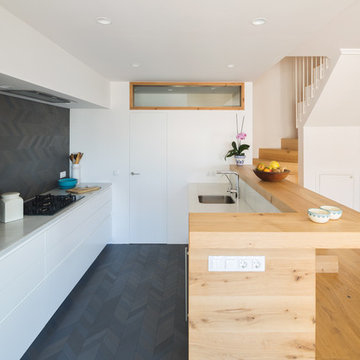
Núria Gámiz
На фото: параллельная кухня-гостиная среднего размера в современном стиле с врезной мойкой, плоскими фасадами, белыми фасадами, черным фартуком, полом из керамической плитки, полуостровом, черным полом, техникой под мебельный фасад и серой столешницей
На фото: параллельная кухня-гостиная среднего размера в современном стиле с врезной мойкой, плоскими фасадами, белыми фасадами, черным фартуком, полом из керамической плитки, полуостровом, черным полом, техникой под мебельный фасад и серой столешницей
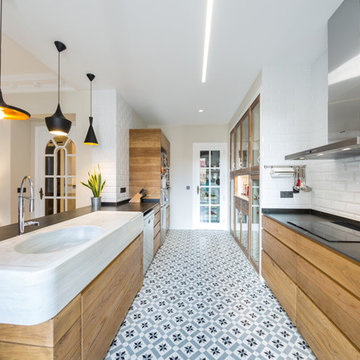
Ébano arquitectura de interiores reforma este antiguo apartamento en el centro de Alcoy, de fuerte personalidad. El diseño respeta la estética clásica original recuperando muchos elementos existentes y modernizándolos. En los espacios comunes utilizamos la madera, colores claros y elementos en negro e inoxidable. Esta neutralidad contrasta con la decoración de los baños y dormitorios, mucho más atrevidos, que sin duda no pasan desapercibidos.
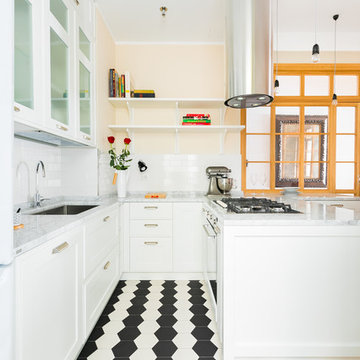
Стильный дизайн: п-образная кухня в стиле неоклассика (современная классика) с фасадами в стиле шейкер, белыми фасадами, врезной мойкой, белым фартуком, фартуком из плитки кабанчик, полуостровом, черным полом, серой столешницей и красивой плиткой - последний тренд
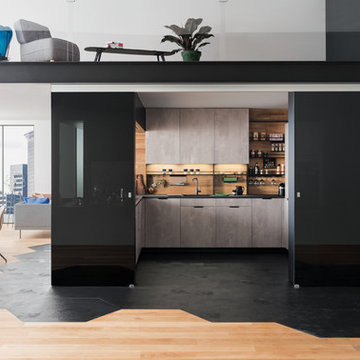
Идея дизайна: п-образная кухня в стиле модернизм с накладной мойкой, плоскими фасадами, серыми фасадами, бежевым фартуком, фартуком из дерева, полуостровом, черным полом, черной столешницей и красивой плиткой
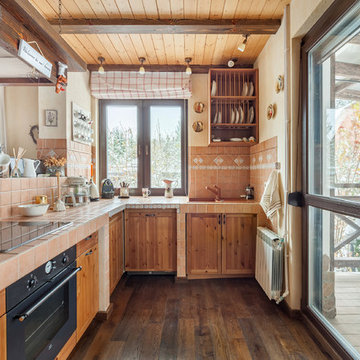
Алексей Данилкин
Стильный дизайн: угловая кухня в стиле рустика с накладной мойкой, фасадами с утопленной филенкой, фасадами цвета дерева среднего тона, столешницей из плитки, бежевым фартуком, фартуком из керамической плитки, черной техникой, темным паркетным полом, коричневым полом, обеденным столом, полуостровом и красивой плиткой в частном доме - последний тренд
Стильный дизайн: угловая кухня в стиле рустика с накладной мойкой, фасадами с утопленной филенкой, фасадами цвета дерева среднего тона, столешницей из плитки, бежевым фартуком, фартуком из керамической плитки, черной техникой, темным паркетным полом, коричневым полом, обеденным столом, полуостровом и красивой плиткой в частном доме - последний тренд
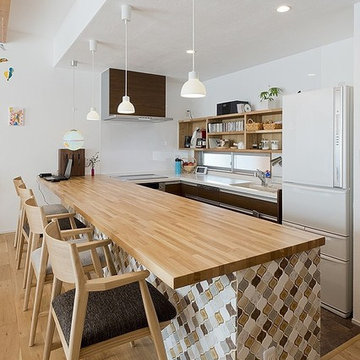
На фото: п-образная кухня в скандинавском стиле с светлым паркетным полом, белой техникой, полуостровом, открытыми фасадами, светлыми деревянными фасадами и красивой плиткой с
Кухня с полуостровом – фото дизайна интерьера
1