Кухня с полуостровом – фото дизайна интерьера класса люкс
Сортировать:
Бюджет
Сортировать:Популярное за сегодня
1 - 20 из 5 755 фото
1 из 3

A two-bed, two-bath condo located in the Historic Capitol Hill neighborhood of Washington, DC was reimagined with the clean lined sensibilities and celebration of beautiful materials found in Mid-Century Modern designs. A soothing gray-green color palette sets the backdrop for cherry cabinetry and white oak floors. Specialty lighting, handmade tile, and a slate clad corner fireplace further elevate the space. A new Trex deck with cable railing system connects the home to the outdoors.

Completely remodeled beach house with an open floor plan, beautiful light wood floors and an amazing view of the water. After walking through the entry with the open living room on the right you enter the expanse with the sitting room at the left and the family room to the right. The original double sided fireplace is updated by removing the interior walls and adding a white on white shiplap and brick combination separated by a custom wood mantle the wraps completely around. Continue through the family room to the kitchen with a large island and an amazing dining area. The blue island and the wood ceiling beam add warmth to this white on white coastal design. The shiplap hood with the custom wood band tie the shiplap ceiling and the wood ceiling beam together to complete the design.
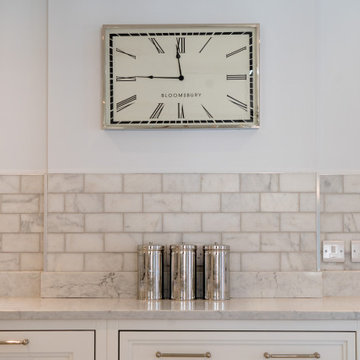
Nestled in the heart of Cowes on the Isle of Wight, this gorgeous Hampton's style cottage proves that good things, do indeed, come in 'small packages'!
Small spaces packed with BIG designs and even larger solutions, this cottage may be small, but it's certainly mighty, ensuring that storage is not forgotten about, alongside practical amenities.

Die Aufteilung des Raumes erfolgte stilvoll und klassisch zugleich. Während an einer Wand die Stauraumschränke mit dem Spültisch und der Küchenelektrik für die Vorräte platziert sind, bieten die Kochtheke sowie der Übergang Raum für Arbeitsmittel. Daran schließt sich im offenen Bereich des Küchenraumes eine großzügige Sitzgelegenheit für die Familie und die Gäste an.

A Galley-style kitchen adjoins the main living area in this near-net-zero custom built home built by Meadowlark Design + Build in Ann Arbor, Michigan. Architect: Architectural Resource, Photography: Joshua Caldwell
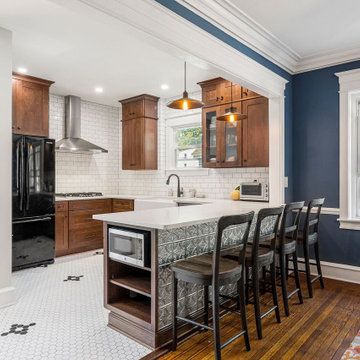
На фото: большая кухня в классическом стиле с с полувстраиваемой мойкой (с передним бортиком), фасадами в стиле шейкер, коричневыми фасадами, столешницей из кварцевого агломерата, белым фартуком, фартуком из плитки кабанчик, техникой из нержавеющей стали, полом из керамогранита, полуостровом, белым полом и белой столешницей
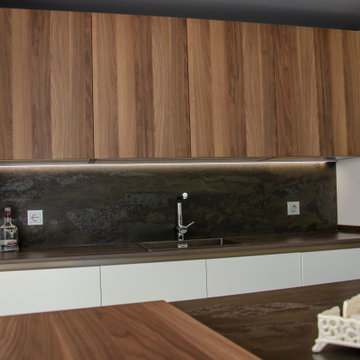
Los muebles
El modelo que se ha seleccionado para este ambiente ha sido Ak_Project de nuestro fabricante Arrital en dos acabados diferentes para crear contraste: un termoestructurado madera y un blanco mate en puerta de 22cm de grosor. La barra en forma de «L» también es de Arrital e imita a la madera en el color Nocce en un grosor de 6 cm.

Le projet était de moderniser la cuisine en ouvrant le mur de gauche. Une cuisine épurée avec une touche de modernité. Le choix des clients s'est porté sur une verrière blanche et un sol en carreaux de ciment hexagonal très graphique. Les meubles sont en laque blanc et le plan de travail en Dekton.

Photography by Michael J. Lee
Пример оригинального дизайна: параллельная кухня среднего размера в современном стиле с врезной мойкой, плоскими фасадами, белыми фасадами, столешницей из кварцевого агломерата, техникой из нержавеющей стали, темным паркетным полом, полуостровом, коричневым полом, белой столешницей и серым фартуком
Пример оригинального дизайна: параллельная кухня среднего размера в современном стиле с врезной мойкой, плоскими фасадами, белыми фасадами, столешницей из кварцевого агломерата, техникой из нержавеющей стали, темным паркетным полом, полуостровом, коричневым полом, белой столешницей и серым фартуком

2 Fusion Wow slabs create the backsplash and counter. Custom cabinets. Limestone floor. Viking and Sub-Zero appliances.
Brittany Ambridge
Источник вдохновения для домашнего уюта: маленькая п-образная кухня в стиле неоклассика (современная классика) с врезной мойкой, столешницей из кварцита, разноцветным фартуком, фартуком из каменной плиты, техникой под мебельный фасад, полом из известняка, бежевым полом, разноцветной столешницей, фасадами с утопленной филенкой, бежевыми фасадами и полуостровом для на участке и в саду
Источник вдохновения для домашнего уюта: маленькая п-образная кухня в стиле неоклассика (современная классика) с врезной мойкой, столешницей из кварцита, разноцветным фартуком, фартуком из каменной плиты, техникой под мебельный фасад, полом из известняка, бежевым полом, разноцветной столешницей, фасадами с утопленной филенкой, бежевыми фасадами и полуостровом для на участке и в саду

We relocated the fridge to the other side of the kitchen where it is conveniently within reach. One of the rules we try to follow with every kitchen we design is to avoid placing the refrigerator at the “back” of the kitchen. The end goal is always to provide the most flowing, and functional floorplan while keeping in mind an efficient kitchen work triangle.
Final photos by Impressia Photography.
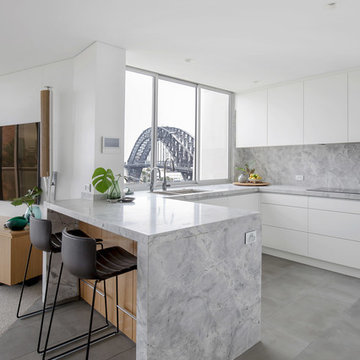
This apartment kitchen is emblematic of Dan Kitchen Australia's design style: clean-edged, thoughtfully laid out and well appointed with luxurious materials and high-end appliances. A subdued colour palette allows the real hero of the space to shine - jaw-dropping vistas of Sydney Harbour.
Paul Worsley @ Live By The Sea

Kitchen from Living Room. Photo by Clark Dugger
Пример оригинального дизайна: кухня среднего размера в стиле ретро с с полувстраиваемой мойкой (с передним бортиком), фасадами в стиле шейкер, светлыми деревянными фасадами, мраморной столешницей, техникой из нержавеющей стали, светлым паркетным полом, полуостровом, фартуком цвета металлик и мойкой у окна
Пример оригинального дизайна: кухня среднего размера в стиле ретро с с полувстраиваемой мойкой (с передним бортиком), фасадами в стиле шейкер, светлыми деревянными фасадами, мраморной столешницей, техникой из нержавеющей стали, светлым паркетным полом, полуостровом, фартуком цвета металлик и мойкой у окна

Wing Wong/Memories TTL
Пример оригинального дизайна: п-образная кухня среднего размера в стиле неоклассика (современная классика) с обеденным столом, с полувстраиваемой мойкой (с передним бортиком), фасадами с утопленной филенкой, белыми фасадами, мраморной столешницей, белым фартуком, фартуком из кирпича, техникой под мебельный фасад, полом из сланца, полуостровом и серым полом
Пример оригинального дизайна: п-образная кухня среднего размера в стиле неоклассика (современная классика) с обеденным столом, с полувстраиваемой мойкой (с передним бортиком), фасадами с утопленной филенкой, белыми фасадами, мраморной столешницей, белым фартуком, фартуком из кирпича, техникой под мебельный фасад, полом из сланца, полуостровом и серым полом
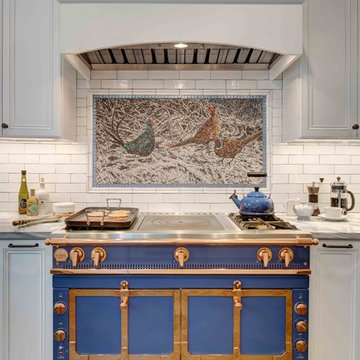
Wing Wong/Memories TTL
Пример оригинального дизайна: п-образная кухня среднего размера в стиле неоклассика (современная классика) с обеденным столом, с полувстраиваемой мойкой (с передним бортиком), фасадами с утопленной филенкой, белыми фасадами, мраморной столешницей, белым фартуком, фартуком из кирпича, техникой под мебельный фасад, полом из сланца, полуостровом и серым полом
Пример оригинального дизайна: п-образная кухня среднего размера в стиле неоклассика (современная классика) с обеденным столом, с полувстраиваемой мойкой (с передним бортиком), фасадами с утопленной филенкой, белыми фасадами, мраморной столешницей, белым фартуком, фартуком из кирпича, техникой под мебельный фасад, полом из сланца, полуостровом и серым полом

This recent remodel was a full gut down to the stubs and sub floors. The biggest challenge in the space was creating a single room from 2 separate areas. The original galley kitchen and a 1980’s add-on breakfast room. The breakfast room was cold and had old mechanicals emphasizing the need for a continuous space. The existing kitchen area was small, cramped and did not fit the lifestyle of the homeowners.
The homeowners wanted a hidden pantry for large and seasonal items as well as for food storage. I planned for a portion of the garage to be transformed to a full size, walk-in, hidden pantry that catered to the needs of the family.
Three of the most important design features include the hidden pantry, “other room” storage such as the mudroom seat and window bench, as well as the eat-in counter. Other notable design elements include glass cabinets, under-cabinet lighting, a message center and built-in under the counter appliances.
The coffee system is plumbed allowing for immediate hot coffee and specialty drinks at the touch of a button.
Dimensions: 27’X12’
Cabinetry: KEMPER
Flooring: MAPLE HARDWOOD with Radiant floor heat.
Countertops/Vanity Tops: Quartzite/MARBLE (Donna Sandra)
Sinks: BLANCO
Faucets: DELTA with Touch2o-technology.
Dishwasher: MIELE
Cooktop/Range: WOLF
Lighting: FEISS
Refrigerator: SUB-ZERO
Oven: WOLF
Plumbing Supplies: DELTA POT FILLER
Hardware: ATLAS
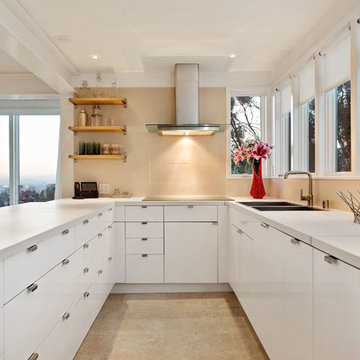
Пример оригинального дизайна: большая п-образная кухня в современном стиле с двойной мойкой, плоскими фасадами, белыми фасадами, бежевым фартуком, полуостровом, столешницей из акрилового камня, фартуком из керамогранитной плитки, техникой из нержавеющей стали и бежевым полом

Even though many homeowners know there are maintenance issues with marble, they can't resist its beauty. 5. White subway tile. It really doesn't matter what size, though the classic is 3x6. It can be glossy, crackle, beveled or square edged, handmade or machine made, or even in white marble. If you're looking for a twist on the classic, try a 2x6 or 2x8 or 2x4 — the proportions can really change the look of your kitchen, as can the grout color. 6.
An Inspiration for an elegant kitchen in San Diego with inset cabinets, white cabinets, quartz countertops, white backsplash, subway tile backsplash and stainless steel appliances. — Houzz
Sand Kasl Imaging
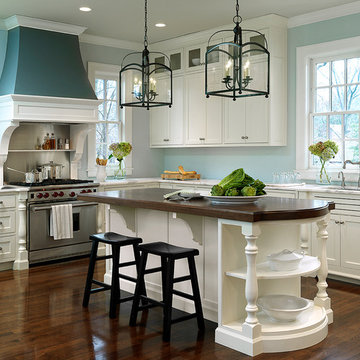
Alise O'Brien Photography
Пример оригинального дизайна: большая п-образная кухня в классическом стиле с врезной мойкой, фасадами с утопленной филенкой, белыми фасадами, деревянной столешницей, темным паркетным полом, обеденным столом, техникой из нержавеющей стали и полуостровом
Пример оригинального дизайна: большая п-образная кухня в классическом стиле с врезной мойкой, фасадами с утопленной филенкой, белыми фасадами, деревянной столешницей, темным паркетным полом, обеденным столом, техникой из нержавеющей стали и полуостровом

etA
Стильный дизайн: большая угловая кухня в стиле модернизм с обеденным столом, плоскими фасадами, фасадами цвета дерева среднего тона, мраморной столешницей, светлым паркетным полом и полуостровом - последний тренд
Стильный дизайн: большая угловая кухня в стиле модернизм с обеденным столом, плоскими фасадами, фасадами цвета дерева среднего тона, мраморной столешницей, светлым паркетным полом и полуостровом - последний тренд
Кухня с полуостровом – фото дизайна интерьера класса люкс
1