Кухня с одинарной мойкой и полом из винила – фото дизайна интерьера
Сортировать:
Бюджет
Сортировать:Популярное за сегодня
1 - 20 из 3 742 фото
1 из 3

На фото: маленькая угловая кухня в стиле модернизм с обеденным столом, одинарной мойкой, зелеными фасадами, столешницей из кварцевого агломерата, зеленым фартуком, фартуком из керамической плитки, техникой из нержавеющей стали, полом из винила, серым полом и черной столешницей без острова для на участке и в саду

This small condo at the lake required some creative thinking- the kitchen is compact with minimal lines but lots of storage and plenty of counter space.

Идея дизайна: большая угловая кухня в стиле неоклассика (современная классика) с обеденным столом, одинарной мойкой, фасадами в стиле шейкер, черными фасадами, столешницей из кварцевого агломерата, белым фартуком, фартуком из кварцевого агломерата, черной техникой, полом из винила, островом, бежевым полом и белой столешницей

Deep tones of gently weathered grey and brown. A modern look that still respects the timelessness of natural wood.
Стильный дизайн: параллельная кухня среднего размера в стиле ретро с обеденным столом, одинарной мойкой, фасадами с декоративным кантом, серыми фасадами, гранитной столешницей, белым фартуком, фартуком из керамической плитки, техникой из нержавеющей стали, полом из винила, островом, коричневым полом и белой столешницей - последний тренд
Стильный дизайн: параллельная кухня среднего размера в стиле ретро с обеденным столом, одинарной мойкой, фасадами с декоративным кантом, серыми фасадами, гранитной столешницей, белым фартуком, фартуком из керамической плитки, техникой из нержавеющей стали, полом из винила, островом, коричневым полом и белой столешницей - последний тренд
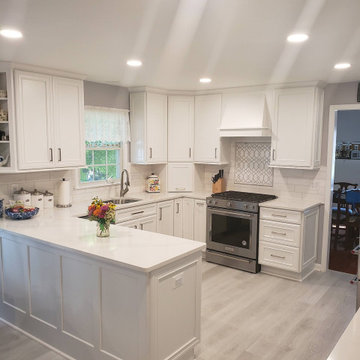
Идея дизайна: п-образная кухня среднего размера в стиле неоклассика (современная классика) с одинарной мойкой, белыми фасадами, столешницей из кварцевого агломерата, белым фартуком, фартуком из плитки кабанчик, техникой из нержавеющей стали, полом из винила, полуостровом, белым полом и белой столешницей
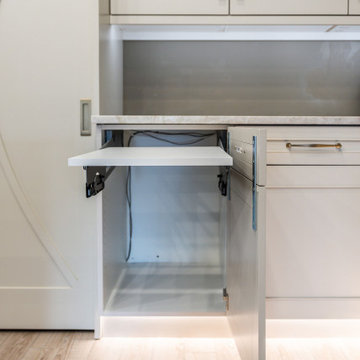
We have completed our new Showroom display Kitchen where we highlight the latest and greatest Dimensions In Wood has to offer for your Kitchen Remodels, Wet Bar Installation, Bathroom Renovations, and more!
This display features our factory line of Bridgewood Cabinets, a Bridgewood Wooden Vent Hood, plus Carlisle Wide Plank Flooring Luxury Vinyl floor (LVP).
There is a custom pantry with sliding doors designed and built in house by Dimensions In Wood’s master craftsmen. The pantry has soft close door hardware, pull out drawer storage, TASK LED Lighting and tons more!
The eat-in kitchen island features a 5 Foot side Galley Workstation Sink with Taj Mahal Quartzite countertops.
The island even has four, soft-close drawers. This extra storage would be great in any home for devices, papers, or anything you want hidden away neatly. Friends and family will enjoying sitting at the island on bar stools.
All around the island and cabinets Task Lighting with a Voice Control Module provides illumiation. This allows you to turn your kitchen lights on and off using, Alexa, Apple Siri, Google Assistant and more! The floor lighting is also perfect for late night snacks or when you first come home.
One cabinet has a Kessebohmer Clever Storage pull down shelf. These can grant you easy access to items in tall cabinets.
A new twist for lazy susans, the Lemans II Set for Blind Corner Cabinets replaces old spinning shelves with completely accessible trays that pull out fully. These makes it super easy to access everything in your corner cabinet, while also preventing items from getting stuck in a corner.
Another cabinet sports a Mixer Lift. This shelf raises up into a work surface with your baking mixer attached. It easily drops down to hide your baking mixer in the cabinet. Similar to an Appliance Garage, this allows you to keep your mixer ready and accessible without cluttering your countertop.
Spice and Utensil Storage pull out racks are hidden in columns on either side of the 48″ gas range stove! These are just such a cool feature which will wow anyone visiting your home. What would have been several inches of wasted space is now handy storage and a great party trick.
Two of the cabinets sport a glass facia with custom double bowed mullions. These glass doored cabinets are also lit by LED TASK Lighting.
This kitchen is replete with custom features that Dimensions In Wood can add to your home! Call us Today to come see our showroom in person, or schedule a video meeting.

Part of a multi-room project consisting of: kitchen, utility, media furniture, entrance hall and master bedroom furniture, situated within a modern renovation of a traditional stone built lodge on the outskirts of county Durham. the clean lines of our contemporary linear range of furniture -finished in pale grey and anthracite, provide a minimalist feel while contrasting elements emulating reclaimed oak add a touch of warmth and a subtle nod to the property’s rural surroundings.

complete kitchen remodeling using porcelain counter tops Calcutta gold, subway tiles in chevron pattern installation ,spc waterproof flooring and off white shaker cabinets
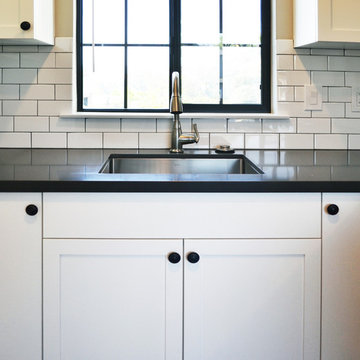
Spanish Bungalow kitchen sink
Photo Credit: Old Adobe Studios
На фото: маленькая п-образная кухня-гостиная в средиземноморском стиле с одинарной мойкой, фасадами в стиле шейкер, белыми фасадами, столешницей из кварцевого агломерата, белым фартуком, фартуком из плитки кабанчик, техникой из нержавеющей стали, полом из винила, полуостровом, коричневым полом и серой столешницей для на участке и в саду с
На фото: маленькая п-образная кухня-гостиная в средиземноморском стиле с одинарной мойкой, фасадами в стиле шейкер, белыми фасадами, столешницей из кварцевого агломерата, белым фартуком, фартуком из плитки кабанчик, техникой из нержавеющей стали, полом из винила, полуостровом, коричневым полом и серой столешницей для на участке и в саду с

Пример оригинального дизайна: маленькая угловая кухня в стиле неоклассика (современная классика) с одинарной мойкой, фасадами в стиле шейкер, белыми фасадами, столешницей из кварцита, белым фартуком, фартуком из мрамора, техникой из нержавеющей стали, полом из винила, полуостровом, коричневым полом и белой столешницей для на участке и в саду
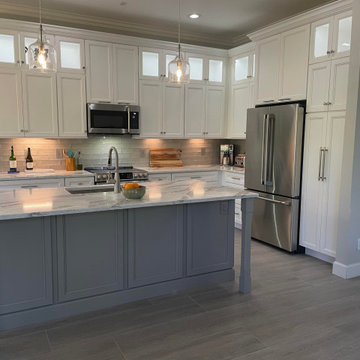
HomeCrest Cabinetry;
Kitchen Perimeter - Painted Hardwood Bishop Door style, Alpine;
Kitchen Island- Painted Hardwood Bishop Door style, Willow;
Pompeii Quartz - Serenata Countertops

Caring for aging parents is both a joy and a challenge. The clients wanted to create a more aging-in-place friendly basement area for their mother. The existing kitchenette was more of a glorified bar and did not give her the option of cooking independently, and definitely not stylishly.
We re-configured the area so it was all open, with full kitchen capabilities. All appliances were selected to cater to the mother's limited reach, so all functional storage and product usage can be done without raising arms excessively.
Special storage solutions include a peg-system for a dish drawer, tiered silverware trays, a slide-up appliance garage, and pivoting pantry storage.
The cabinets also give ample display space for her collection of antique glassware.
In lieu of an island, we created a solid-surface top for a standard table so food can be prepped while sitting and without damaging the table top.
All items reflect the mother's tastes and existing furniture so she can truly feel like this basement is her space, while still being close to her son and daughter-in-law.
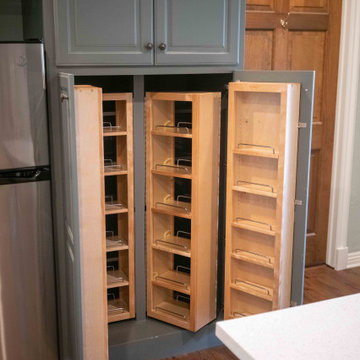
Caring for aging parents is both a joy and a challenge. The clients wanted to create a more aging-in-place friendly basement area for their mother. The existing kitchenette was more of a glorified bar and did not give her the option of cooking independently, and definitely not stylishly.
We re-configured the area so it was all open, with full kitchen capabilities. All appliances were selected to cater to the mother's limited reach, so all functional storage and product usage can be done without raising arms excessively.
Special storage solutions include a peg-system for a dish drawer, tiered silverware trays, a slide-up appliance garage, and pivoting pantry storage.
The cabinets also give ample display space for her collection of antique glassware.
In lieu of an island, we created a solid-surface top for a standard table so food can be prepped while sitting and without damaging the table top.
All items reflect the mother's tastes and existing furniture so she can truly feel like this basement is her space, while still being close to her son and daughter-in-law.

Свежая идея для дизайна: маленькая угловая кухня в современном стиле с обеденным столом, одинарной мойкой, плоскими фасадами, белыми фасадами, столешницей из ламината, белым фартуком, фартуком из керамической плитки, техникой из нержавеющей стали, полом из винила и разноцветным полом без острова для на участке и в саду - отличное фото интерьера
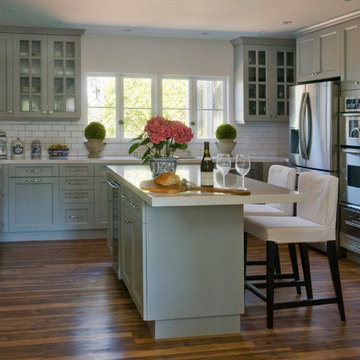
Photography by Corinne Cobabe
Источник вдохновения для домашнего уюта: отдельная, п-образная кухня среднего размера в стиле неоклассика (современная классика) с одинарной мойкой, фасадами с утопленной филенкой, серыми фасадами, столешницей из кварцевого агломерата, белым фартуком, фартуком из плитки кабанчик, техникой из нержавеющей стали, полом из винила и островом
Источник вдохновения для домашнего уюта: отдельная, п-образная кухня среднего размера в стиле неоклассика (современная классика) с одинарной мойкой, фасадами с утопленной филенкой, серыми фасадами, столешницей из кварцевого агломерата, белым фартуком, фартуком из плитки кабанчик, техникой из нержавеющей стали, полом из винила и островом
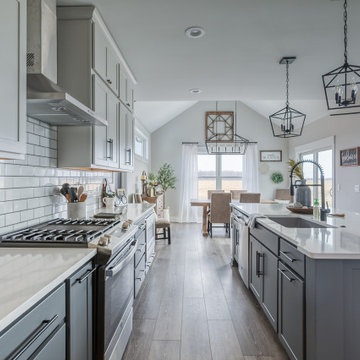
Deep tones of gently weathered grey and brown. A modern look that still respects the timelessness of natural wood.
Пример оригинального дизайна: параллельная кухня среднего размера в стиле ретро с обеденным столом, одинарной мойкой, фасадами с декоративным кантом, серыми фасадами, гранитной столешницей, белым фартуком, фартуком из керамической плитки, техникой из нержавеющей стали, полом из винила, островом, коричневым полом и белой столешницей
Пример оригинального дизайна: параллельная кухня среднего размера в стиле ретро с обеденным столом, одинарной мойкой, фасадами с декоративным кантом, серыми фасадами, гранитной столешницей, белым фартуком, фартуком из керамической плитки, техникой из нержавеющей стали, полом из винила, островом, коричневым полом и белой столешницей

Space is what this family of four needed. Not just space, but a fun space where they could cook together, and have room to play. Design Studio West - Adriana Cordero
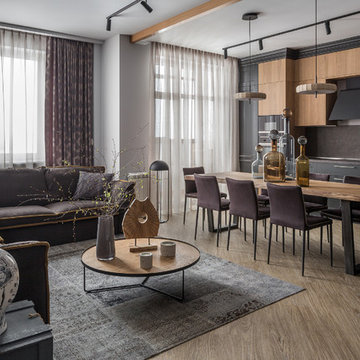
Архитектор: Егоров Кирилл
Текстиль: Егорова Екатерина
Фотограф: Спиридонов Роман
Стилист: Шимкевич Евгения
Источник вдохновения для домашнего уюта: прямая кухня-гостиная среднего размера в современном стиле с одинарной мойкой, фасадами с утопленной филенкой, серыми фасадами, столешницей из ламината, серым фартуком, техникой из нержавеющей стали, полом из винила, желтым полом и серой столешницей без острова
Источник вдохновения для домашнего уюта: прямая кухня-гостиная среднего размера в современном стиле с одинарной мойкой, фасадами с утопленной филенкой, серыми фасадами, столешницей из ламината, серым фартуком, техникой из нержавеющей стали, полом из винила, желтым полом и серой столешницей без острова
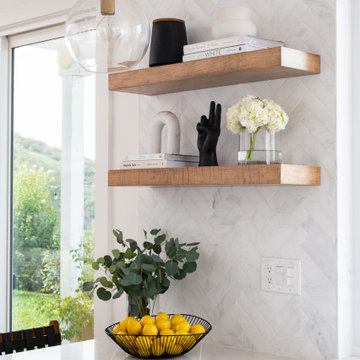
На фото: маленькая угловая кухня в стиле неоклассика (современная классика) с одинарной мойкой, фасадами в стиле шейкер, белыми фасадами, столешницей из кварцита, белым фартуком, фартуком из мрамора, техникой из нержавеющей стали, полом из винила, полуостровом, коричневым полом и белой столешницей для на участке и в саду

This home belongs to a fabulous couple who love to entertain & travel. They needed a space that would accommodate large gatherings but still feel warm and cozy.
Кухня с одинарной мойкой и полом из винила – фото дизайна интерьера
1