Кухня с полом из винила и двумя и более островами – фото дизайна интерьера
Сортировать:
Бюджет
Сортировать:Популярное за сегодня
81 - 100 из 873 фото
1 из 3
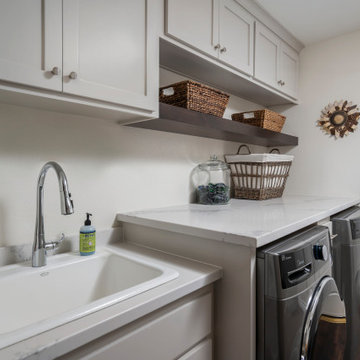
Removing the wall between the old kitchen and great room allowed room for two islands, work flow and storage. A beverage center and banquet seating was added to the breakfast nook. The laundry/mud room matches the new kitchen and includes a step in pantry.
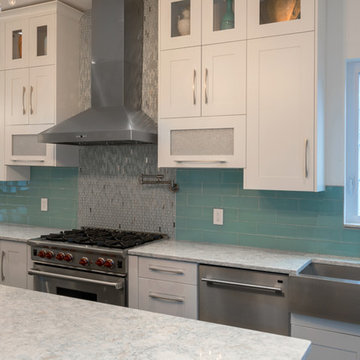
Источник вдохновения для домашнего уюта: большая п-образная кухня в современном стиле с обеденным столом, с полувстраиваемой мойкой (с передним бортиком), фасадами в стиле шейкер, белыми фасадами, мраморной столешницей, синим фартуком, фартуком из стеклянной плитки, техникой из нержавеющей стали, полом из винила, двумя и более островами и серым полом
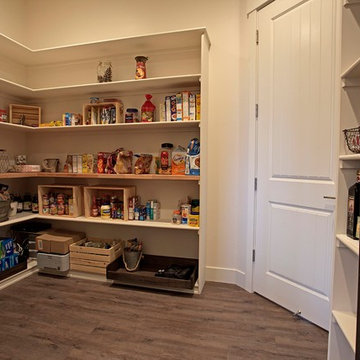
Expansive pantry off the kitchen and easy access to the garage make this a great location.
Georgia George Design, Karan Thompson Photography
На фото: большая кухня в стиле неоклассика (современная классика) с с полувстраиваемой мойкой (с передним бортиком), фасадами в стиле шейкер, серыми фасадами, гранитной столешницей, разноцветным фартуком, техникой из нержавеющей стали, полом из винила и двумя и более островами
На фото: большая кухня в стиле неоклассика (современная классика) с с полувстраиваемой мойкой (с передним бортиком), фасадами в стиле шейкер, серыми фасадами, гранитной столешницей, разноцветным фартуком, техникой из нержавеющей стали, полом из винила и двумя и более островами
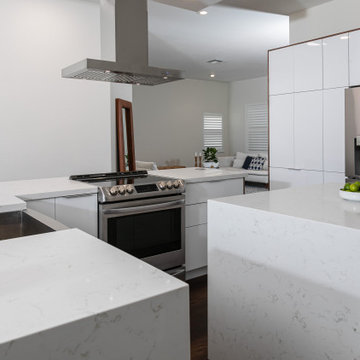
Свежая идея для дизайна: прямая кухня среднего размера в современном стиле с с полувстраиваемой мойкой (с передним бортиком), плоскими фасадами, белыми фасадами, столешницей из кварцевого агломерата, техникой из нержавеющей стали, полом из винила, двумя и более островами, коричневым полом, белой столешницей и деревянным потолком - отличное фото интерьера
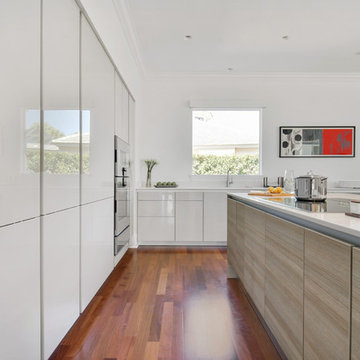
European Modern Kitchen with Poggenpohl cabinetry
Пример оригинального дизайна: прямая кухня-гостиная среднего размера в современном стиле с плоскими фасадами, двумя и более островами, врезной мойкой, серыми фасадами, столешницей из кварцевого агломерата, техникой из нержавеющей стали, полом из винила и коричневым полом
Пример оригинального дизайна: прямая кухня-гостиная среднего размера в современном стиле с плоскими фасадами, двумя и более островами, врезной мойкой, серыми фасадами, столешницей из кварцевого агломерата, техникой из нержавеющей стали, полом из винила и коричневым полом
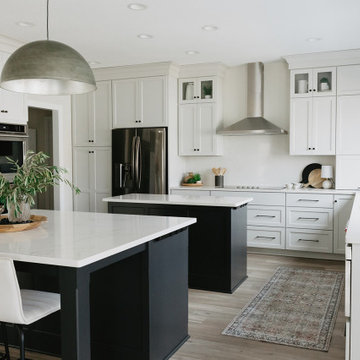
Photographer: Marit Williams Photography
Стильный дизайн: большая п-образная кухня в современном стиле с обеденным столом, врезной мойкой, фасадами в стиле шейкер, серыми фасадами, столешницей из кварцевого агломерата, белым фартуком, фартуком из кварцевого агломерата, техникой из нержавеющей стали, полом из винила, двумя и более островами, коричневым полом и белой столешницей - последний тренд
Стильный дизайн: большая п-образная кухня в современном стиле с обеденным столом, врезной мойкой, фасадами в стиле шейкер, серыми фасадами, столешницей из кварцевого агломерата, белым фартуком, фартуком из кварцевого агломерата, техникой из нержавеющей стали, полом из винила, двумя и более островами, коричневым полом и белой столешницей - последний тренд
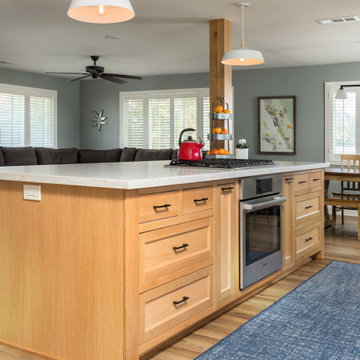
Kitchen Cabinetry: White Oak Shaker Cabinetry in Clear Finish paired with Painted Cabinets in Sherwin Williams 'Natural Tan' and Matte Black Door and Drawer Pulls | Kitchen Countertops: Viatera Clarino Brushed Quartz and Re-used Existing Marble on Second Kitchen Island | Kitchen Sink: White Porcelain Farmhouse Sink | Kitchen Appliances: Stainless | Kitchen Flooring: Luxury Vinyl Plank Flooring
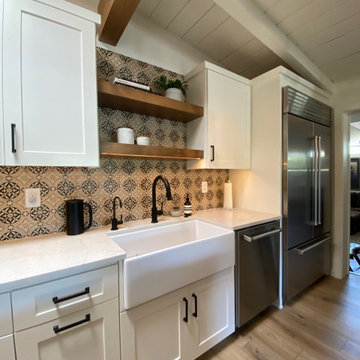
Свежая идея для дизайна: параллельная кухня среднего размера в стиле кантри с обеденным столом, с полувстраиваемой мойкой (с передним бортиком), плоскими фасадами, белыми фасадами, столешницей из кварцевого агломерата, бежевым фартуком, фартуком из керамической плитки, техникой из нержавеющей стали, полом из винила, двумя и более островами, бежевым полом, белой столешницей и балками на потолке - отличное фото интерьера
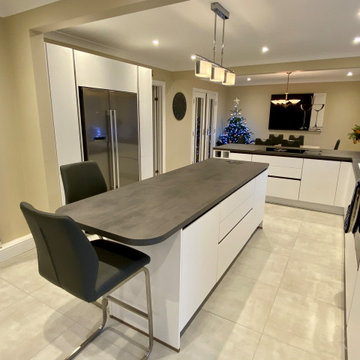
This kitchen is a recent installation in the Horsham area that has been designed by George Harvey from our Horsham Showroom. This kitchen utilises German manufactured Nobilia furniture from the touch range. The touch range is a matt range that actually uses what Nobilia call a supermatt finish, this gives the door a true matt finish that is almost silky to touch. The lacquered laminate coating on the touch door means that unlike most matt effect doors it is highly resistant to fingerprints and other marks.
The touch doors in this kitchen have been used in Nobilia’s Line N handleless option to maximise the modern style that the touch door brings to a kitchen. As with any handleless kitchen a handrail must be used to allow access to cupboards, the slate grey handrail used for this kitchen contrasts really well with the Alpine white door fronts. Nobilia’s own range of laminate worktops have been used in again in the slate grey shade to complement the door fronts in this kitchen.
A unique feature of this kitchen is the built-in bottle rack, which can hold up to eight bottles and is a great solution for storing red wine at a suitable temperature and angle. Another great design feature for this kitchen is the display area which is a great use of space for both showcasing decorations and also for storing crockery. The cabinets above use Nobilia grey glass cabinet fronts which add another complementary texture to this kitchen.
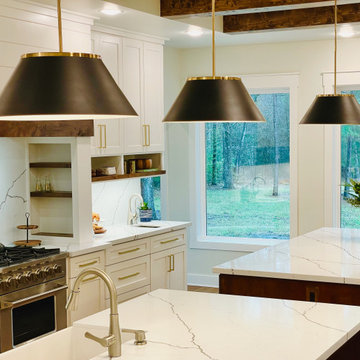
This kitchen from our latest #ShireAddition project has it all! Professional 8 burner range, pot filler, double islands, prep sink, loads of open and closed storage & a hidden pantry!
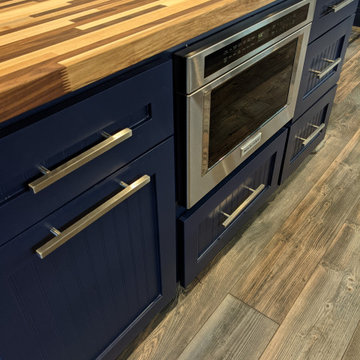
total gut and rebuild to expand a kitchen footprint into the dining room and create a huge cooking and entertaining space.
We removed the load bearing wall that separated the dining and kitchen area and installed an engineered beam in the ceiling to carry the load and open up the space.
Relocating the sink, oven range and electrical enabled us to restructure and give our clients the kitchen of their dreams.
This eclectic design features:
✨ Cambria Harlech quartz countertops which have sophisticated, rich coppers and golds dancing behind a dramatic dark brown copper vein paired with a stainless steel subway tile backsplash for a modern industrial style edge
✨ Floor to ceiling elevated Shaker style cabinetry with beadboard accent, a decorative venthood and butcher block island with ornate legs giving this space lots of personality
✨ All the bells & whistles for the home chef - microwave drawer in the butcher block prep island with trash can drawer, 6 burner professional range with pot filler and high powered range hood above and a huge single basin apron front sink.
This collaboration of modern features, traditional elements and industrial-inspired accents was blended just right to create a sophisticated kitchen that's also warm and inviting.
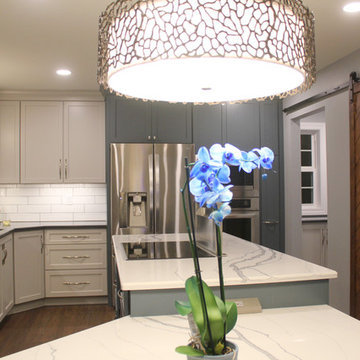
Photo: S.Lang
Свежая идея для дизайна: угловая кухня среднего размера в стиле неоклассика (современная классика) с обеденным столом, одинарной мойкой, фасадами в стиле шейкер, синими фасадами, столешницей из кварцевого агломерата, белым фартуком, фартуком из керамической плитки, техникой из нержавеющей стали, полом из винила, двумя и более островами, коричневым полом и синей столешницей - отличное фото интерьера
Свежая идея для дизайна: угловая кухня среднего размера в стиле неоклассика (современная классика) с обеденным столом, одинарной мойкой, фасадами в стиле шейкер, синими фасадами, столешницей из кварцевого агломерата, белым фартуком, фартуком из керамической плитки, техникой из нержавеющей стали, полом из винила, двумя и более островами, коричневым полом и синей столешницей - отличное фото интерьера
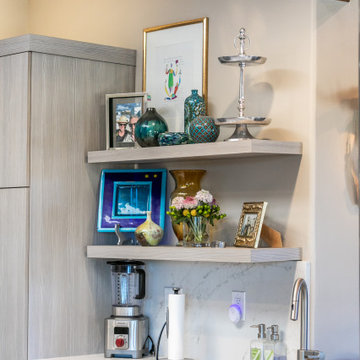
На фото: п-образная кухня-гостиная в современном стиле с врезной мойкой, плоскими фасадами, серыми фасадами, столешницей из кварцита, белым фартуком, техникой из нержавеющей стали, полом из винила, двумя и более островами, разноцветным полом и белой столешницей с
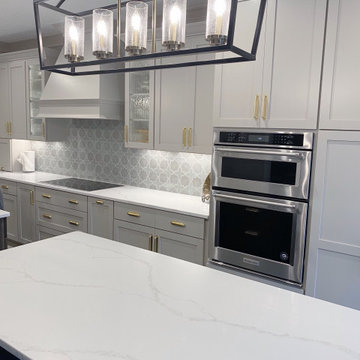
Источник вдохновения для домашнего уюта: кухня в стиле модернизм с врезной мойкой, фасадами в стиле шейкер, серыми фасадами, столешницей из кварцевого агломерата, разноцветным фартуком, фартуком из керамической плитки, техникой из нержавеющей стали, полом из винила, двумя и более островами, серым полом и разноцветной столешницей

Стильный дизайн: прямая кухня среднего размера в современном стиле с с полувстраиваемой мойкой (с передним бортиком), плоскими фасадами, белыми фасадами, столешницей из кварцевого агломерата, техникой из нержавеющей стали, полом из винила, двумя и более островами, коричневым полом, белой столешницей и деревянным потолком - последний тренд
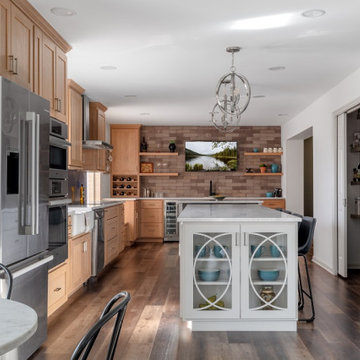
Kitchen remodel project expanded the existing footprint by removing wall between formal dining room making room for second island, bench with storage and a wet bar. The existing formal living room became new dining room. This project also included flipping locations of a laundry closet & powder room to make a larger space for laundry as well as mudroom storage.
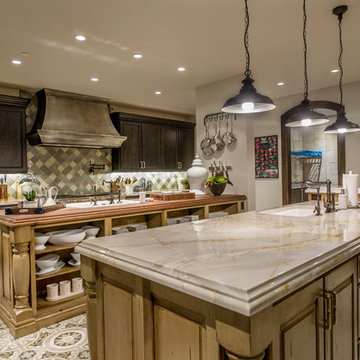
This exclusive guest home features excellent and easy to use technology throughout. The idea and purpose of this guesthouse is to host multiple charity events, sporting event parties, and family gatherings. The roughly 90-acre site has impressive views and is a one of a kind property in Colorado.
The project features incredible sounding audio and 4k video distributed throughout (inside and outside). There is centralized lighting control both indoors and outdoors, an enterprise Wi-Fi network, HD surveillance, and a state of the art Crestron control system utilizing iPads and in-wall touch panels. Some of the special features of the facility is a powerful and sophisticated QSC Line Array audio system in the Great Hall, Sony and Crestron 4k Video throughout, a large outdoor audio system featuring in ground hidden subwoofers by Sonance surrounding the pool, and smart LED lighting inside the gorgeous infinity pool.
J Gramling Photos
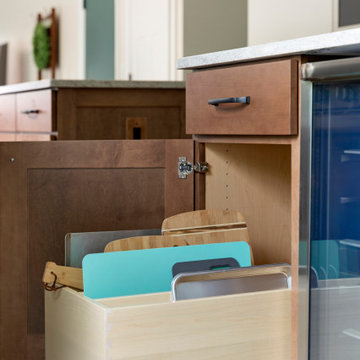
We are so excited to share with you this beautiful kitchen remodel in Lakeville, MN. Our clients came to us wanting to take out the wall between the kitchen and the dining room. By taking out the wall, we were able to create a new larger kitchen!
We kept the sink in the same location, and then moved the stove to the same wall as the sink. The fridge was moved to the far wall, we added an oven/micro combinations and a large pantry. We even had some extra room to create a desk space. The coolest thing about this kitchen is the DOUBLE island! The island closest to the sink functions as a working island and the other is for entertaining with seating for guests.
What really shines here is the combination of color that creates such a beautiful subtle elegance. The warm gray color of the cabinets were paired with the brown stained cabinets on the island. We then selected darker honed granite countertops on the perimeter cabinets and a light gray quartz countertop for the islands. The slightly marbled backsplash helps to tie everything in and give such a richness to the whole kitchen. I love adding little pops throughout the kitchen, so matte black hardware and the matte black sink light are perfect!
We are so happy with the final result of this kitchen! We would love the opportunity to help you out with any of your remodeling needs as well! Contact us today
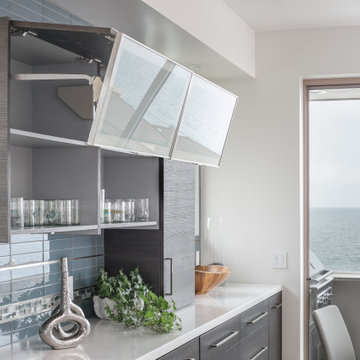
New Kitchen
Свежая идея для дизайна: кухня среднего размера в стиле модернизм с обеденным столом, накладной мойкой, белыми фасадами, столешницей из кварцита, белым фартуком, фартуком из керамической плитки, белой техникой, полом из винила, двумя и более островами, серым полом, белой столешницей и балками на потолке - отличное фото интерьера
Свежая идея для дизайна: кухня среднего размера в стиле модернизм с обеденным столом, накладной мойкой, белыми фасадами, столешницей из кварцита, белым фартуком, фартуком из керамической плитки, белой техникой, полом из винила, двумя и более островами, серым полом, белой столешницей и балками на потолке - отличное фото интерьера
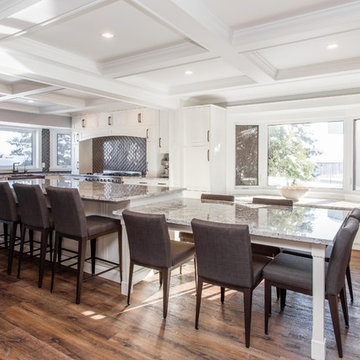
Ian Hennes Photography
Стильный дизайн: большая угловая кухня в классическом стиле с обеденным столом, с полувстраиваемой мойкой (с передним бортиком), фасадами с утопленной филенкой, белыми фасадами, гранитной столешницей, коричневым фартуком, фартуком из стеклянной плитки, техникой из нержавеющей стали, полом из винила, двумя и более островами и коричневым полом - последний тренд
Стильный дизайн: большая угловая кухня в классическом стиле с обеденным столом, с полувстраиваемой мойкой (с передним бортиком), фасадами с утопленной филенкой, белыми фасадами, гранитной столешницей, коричневым фартуком, фартуком из стеклянной плитки, техникой из нержавеющей стали, полом из винила, двумя и более островами и коричневым полом - последний тренд
Кухня с полом из винила и двумя и более островами – фото дизайна интерьера
5