Кухня с полом из винила и черной столешницей – фото дизайна интерьера
Сортировать:
Бюджет
Сортировать:Популярное за сегодня
81 - 100 из 1 740 фото
1 из 3
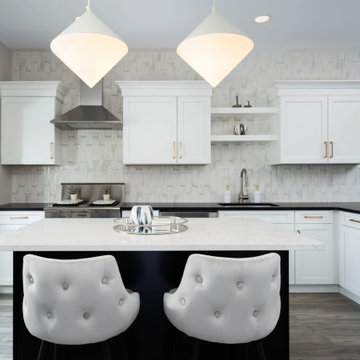
На фото: большая параллельная кухня в стиле модернизм с кладовкой, врезной мойкой, фасадами в стиле шейкер, белыми фасадами, столешницей из кварцевого агломерата, белым фартуком, фартуком из плитки кабанчик, техникой из нержавеющей стали, полом из винила, островом, серым полом и черной столешницей с
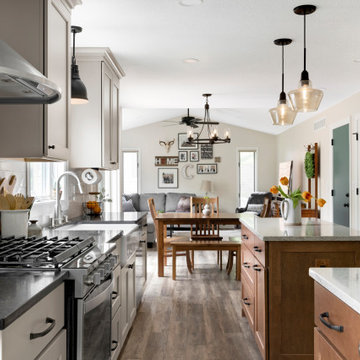
We are so excited to share with you this beautiful kitchen remodel in Lakeville, MN. Our clients came to us wanting to take out the wall between the kitchen and the dining room. By taking out the wall, we were able to create a new larger kitchen!
We kept the sink in the same location, and then moved the stove to the same wall as the sink. The fridge was moved to the far wall, we added an oven/micro combinations and a large pantry. We even had some extra room to create a desk space. The coolest thing about this kitchen is the DOUBLE island! The island closest to the sink functions as a working island and the other is for entertaining with seating for guests.
What really shines here is the combination of color that creates such a beautiful subtle elegance. The warm gray color of the cabinets were paired with the brown stained cabinets on the island. We then selected darker honed granite countertops on the perimeter cabinets and a light gray quartz countertop for the islands. The slightly marbled backsplash helps to tie everything in and give such a richness to the whole kitchen. I love adding little pops throughout the kitchen, so matte black hardware and the matte black sink light are perfect!
We are so happy with the final result of this kitchen! We would love the opportunity to help you out with any of your remodeling needs as well! Contact us today

Пример оригинального дизайна: большая п-образная кухня в стиле кантри с обеденным столом, врезной мойкой, фасадами в стиле шейкер, белыми фасадами, гранитной столешницей, желтым фартуком, фартуком из вагонки, техникой из нержавеющей стали, полом из винила, островом, серым полом и черной столешницей

На фото: маленькая угловая кухня в стиле модернизм с обеденным столом, одинарной мойкой, зелеными фасадами, столешницей из кварцевого агломерата, зеленым фартуком, фартуком из керамической плитки, техникой из нержавеющей стали, полом из винила, серым полом и черной столешницей без острова для на участке и в саду

Источник вдохновения для домашнего уюта: маленькая отдельная, параллельная кухня в стиле фьюжн с врезной мойкой, фасадами в стиле шейкер, синими фасадами, белым фартуком, фартуком из керамической плитки, техникой из нержавеющей стали, полом из винила, серым полом и черной столешницей для на участке и в саду
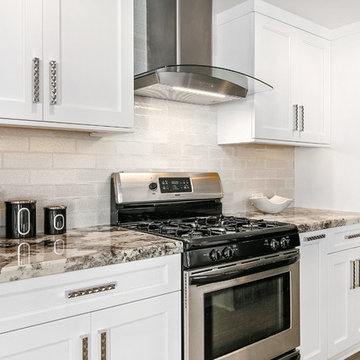
Источник вдохновения для домашнего уюта: большая угловая кухня в современном стиле с обеденным столом, с полувстраиваемой мойкой (с передним бортиком), фасадами в стиле шейкер, белыми фасадами, гранитной столешницей, зеленым фартуком, фартуком из стеклянной плитки, техникой из нержавеющей стали, полом из винила, полуостровом, коричневым полом и черной столешницей
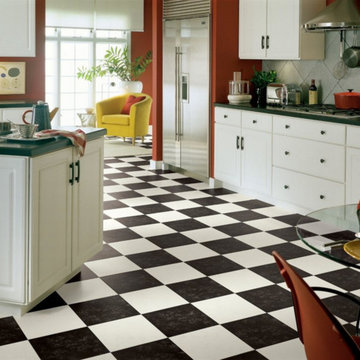
На фото: большая кухня в стиле неоклассика (современная классика) с обеденным столом, накладной мойкой, фасадами с выступающей филенкой, белыми фасадами, серым фартуком, фартуком из керамической плитки, техникой из нержавеющей стали, полом из винила, островом, разноцветным полом и черной столешницей с
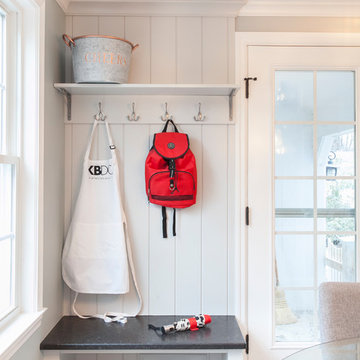
Built in storage with coat hooks, shelving and a bench organizes coats, bags, shoes and pet items.
Photo by Chrissy Racho.
На фото: угловая кухня среднего размера в современном стиле с обеденным столом, с полувстраиваемой мойкой (с передним бортиком), фасадами с утопленной филенкой, серыми фасадами, гранитной столешницей, серым фартуком, фартуком из керамической плитки, техникой из нержавеющей стали, полом из винила, полуостровом, коричневым полом и черной столешницей
На фото: угловая кухня среднего размера в современном стиле с обеденным столом, с полувстраиваемой мойкой (с передним бортиком), фасадами с утопленной филенкой, серыми фасадами, гранитной столешницей, серым фартуком, фартуком из керамической плитки, техникой из нержавеющей стали, полом из винила, полуостровом, коричневым полом и черной столешницей
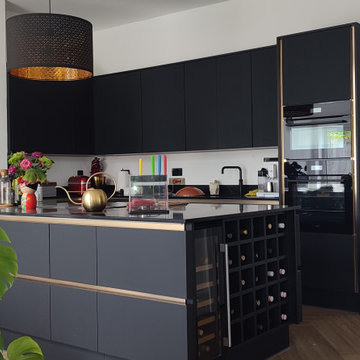
A total redisgn of this open aniry living space.
Walls plastered and painted white.
New flooring fitted along with Wren's infinity range kitchen.
На фото: большая кухня в стиле модернизм с одинарной мойкой, плоскими фасадами, черными фасадами, мраморной столешницей, черным фартуком, фартуком из гранита, черной техникой, полом из винила, островом, коричневым полом и черной столешницей с
На фото: большая кухня в стиле модернизм с одинарной мойкой, плоскими фасадами, черными фасадами, мраморной столешницей, черным фартуком, фартуком из гранита, черной техникой, полом из винила, островом, коричневым полом и черной столешницей с
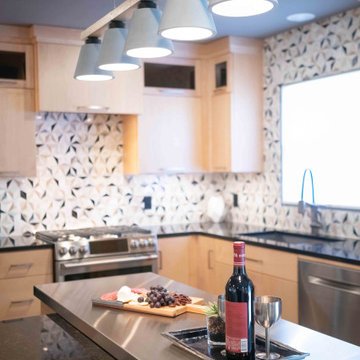
This 1950's home was chopped up with the segmented rooms of the period. The front of the house had two living spaces, separated by a wall with a door opening, and the long-skinny hearth area was difficult to arrange. The kitchen had been remodeled at some point, but was still dated. The homeowners wanted more space, more light, and more MODERN. So we delivered.
We knocked out the walls and added a beam to open up the three spaces. Luxury vinyl tile in a warm, matte black set the base for the space, with light grey walls and a mid-grey ceiling. The fireplace was totally revamped and clad in cut-face black stone.
Cabinetry and built-ins in clear-coated maple add the mid-century vibe, as does the furnishings. And the geometric backsplash was the starting inspiration for everything.
We'll let you just peruse the photos, with before photos at the end, to see just how dramatic the results were!
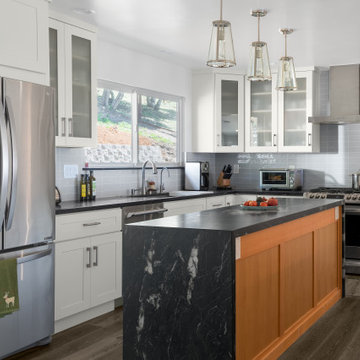
This was a top-to-bottom remodel. By opening up the kitchen walls, expanding the great room, and adding patio doors to the master bedroom, we did more than update this beach home for modern living. We also highlighted the home's best feature — breathtaking views of the ocean.
"One of the things we that really liked about working with Len and the team is that they would always listen to what we were asking to have done and help us understand how it could be done. But they would also share with us great ideas about other things that we could do. And oftentimes we definitely went the direction that they suggested."
— Al & Eileen, homeowners
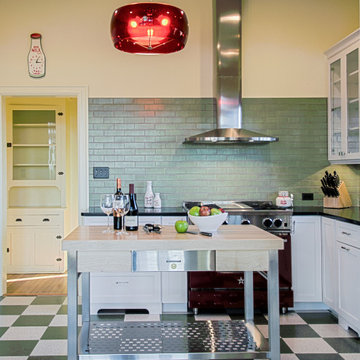
Свежая идея для дизайна: п-образная кухня среднего размера в стиле ретро с обеденным столом, фасадами в стиле шейкер, белыми фасадами, столешницей из кварцевого агломерата, белым фартуком, фартуком из плитки кабанчик, цветной техникой, полом из винила, островом, разноцветным полом и черной столешницей - отличное фото интерьера

Small San Diego Kitchen with white shaker Ikea cabinets and black quartzite countertops. We used a rolling table as the kitchen island which also is used as a high top kitchen table. Incorporating a wood hood as a detail to add warmth to the space.
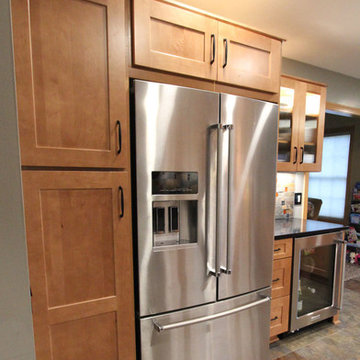
In this kitchen, Waypoint Living Spaces Maple Spice 650F cabinets with flat black hardware pulls were installed. The countertop is Wilsonart Xcaret 3cm Quartz with double roundover edge and 4” backsplash at the mail center cabinets. The backsplash is Jeffrey Court Slate fire and ice brick Mosaic. A Moen Align Spring single handle pull down spring faucet in Spot Resist Stainless and 18” brushed nickel towel bars and Ledge stainless steel sink with bottom sink grid, roll out grid, and bamboo cutting board. The flooring is a mixture of Permastone 16”x16” Indian Slate, Canyon and Verde flooring.
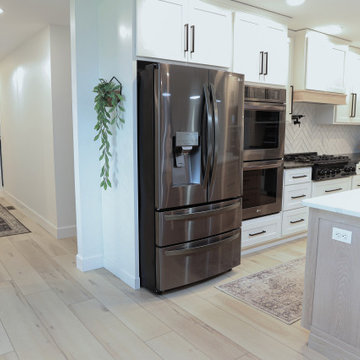
Clean and bright vinyl planks for a space where you can clear your mind and relax. Unique knots bring life and intrigue to this tranquil maple design. With the Modin Collection, we have raised the bar on luxury vinyl plank. The result is a new standard in resilient flooring. Modin offers true embossed in register texture, a low sheen level, a rigid SPC core, an industry-leading wear layer, and so much more.
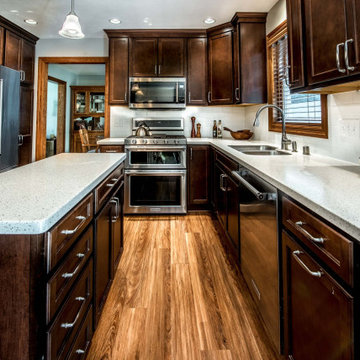
Straightening the wall of cabinets and eliminating the peninsula, allowed for an additional upper cabinet and an extra set of drawers. The refrigerator was placed within arms reach of the island and is surrounded by a set of pantry cabinets to give it a built-in look. These changes doubled the usable storage space of this kitchen.
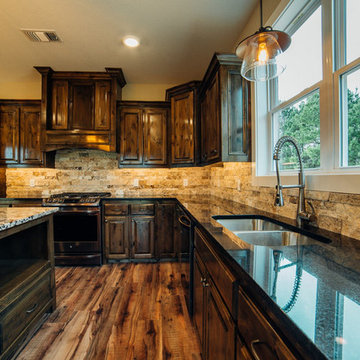
Идея дизайна: большая угловая кухня-гостиная в стиле рустика с двойной мойкой, фасадами с выступающей филенкой, темными деревянными фасадами, гранитной столешницей, бежевым фартуком, фартуком из травертина, техникой из нержавеющей стали, полом из винила, островом, бежевым полом и черной столешницей
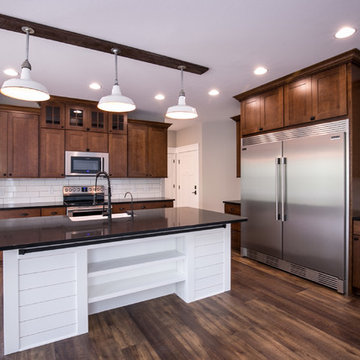
Свежая идея для дизайна: кухня в стиле кантри с с полувстраиваемой мойкой (с передним бортиком), фасадами в стиле шейкер, темными деревянными фасадами, столешницей из кварцевого агломерата, белым фартуком, фартуком из плитки кабанчик, техникой из нержавеющей стали, полом из винила, островом и черной столешницей - отличное фото интерьера
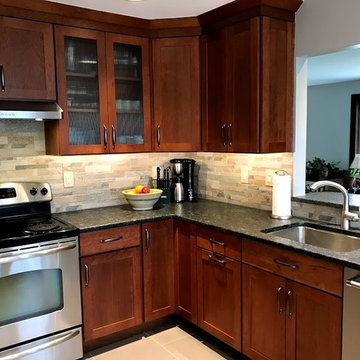
На фото: п-образная кухня среднего размера в стиле неоклассика (современная классика) с обеденным столом, врезной мойкой, фасадами с утопленной филенкой, фасадами цвета дерева среднего тона, гранитной столешницей, коричневым фартуком, фартуком из каменной плитки, техникой из нержавеющей стали, полом из винила, серым полом и черной столешницей без острова с
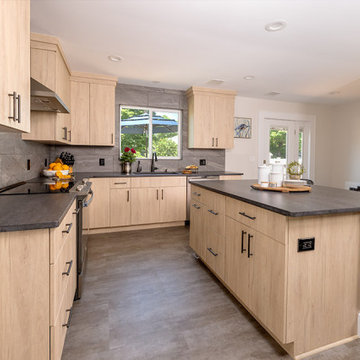
Свежая идея для дизайна: кухня в стиле модернизм с плоскими фасадами, светлыми деревянными фасадами, столешницей из кварцита, фартуком из керамогранитной плитки, полом из винила, островом и черной столешницей - отличное фото интерьера
Кухня с полом из винила и черной столешницей – фото дизайна интерьера
5