Кухня с полом из цементной плитки и коричневой столешницей – фото дизайна интерьера
Сортировать:
Бюджет
Сортировать:Популярное за сегодня
81 - 100 из 652 фото
1 из 3

This holistic project involved the design of a completely new space layout, as well as searching for perfect materials, furniture, decorations and tableware to match the already existing elements of the house.
The key challenge concerning this project was to improve the layout, which was not functional and proportional.
Balance on the interior between contemporary and retro was the key to achieve the effect of a coherent and welcoming space.
Passionate about vintage, the client possessed a vast selection of old trinkets and furniture.
The main focus of the project was how to include the sideboard,(from the 1850’s) which belonged to the client’s grandmother, and how to place harmoniously within the aerial space. To create this harmony, the tones represented on the sideboard’s vitrine were used as the colour mood for the house.
The sideboard was placed in the central part of the space in order to be visible from the hall, kitchen, dining room and living room.
The kitchen fittings are aligned with the worktop and top part of the chest of drawers.
Green-grey glazing colour is a common element of all of the living spaces.
In the the living room, the stage feeling is given by it’s main actor, the grand piano and the cabinets of curiosities, which were rearranged around it to create that effect.
A neutral background consisting of the combination of soft walls and
minimalist furniture in order to exhibit retro elements of the interior.
Long live the vintage!
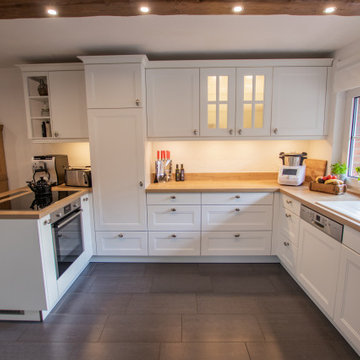
Пример оригинального дизайна: большая п-образная кухня-гостиная в стиле кантри с двойной мойкой, фасадами с декоративным кантом, белыми фасадами, деревянной столешницей, техникой из нержавеющей стали, полом из цементной плитки, коричневым полом и коричневой столешницей
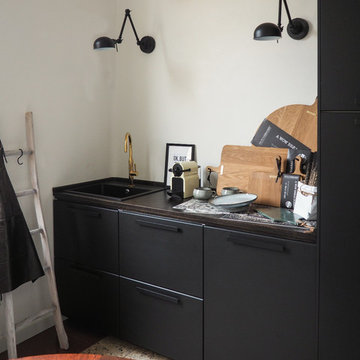
La cucina è compatta, in un total black opaco che ben si abbina al piano su disegno in legno posato a spina e al rubinetto in ottone. Dettaglio informale la scaletta per i grembiuli e i canovacci.
Pareti bianche e pavimento in graniglia originale completano l'ambiente.
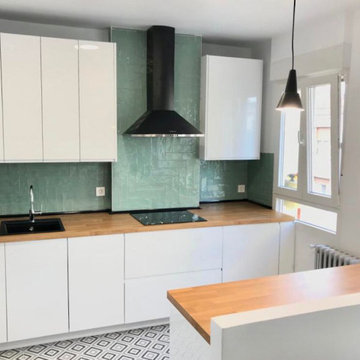
Cocina que se deja abierta sobre la pieza de vida del Salón Comedor. Con muebles blancos que dan más amplitud aun al proyecto. Con electrodomésticos integrados para mayor sensación de orden, limpieza y luminosidad. Estilo contemporaneo pero retro para dotar a la vivienda de reminiscencias de su origen en el casco viejo.
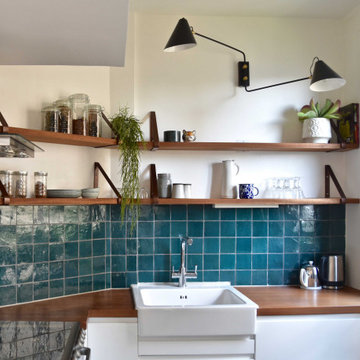
Cuisine avec éléments ikea personnalisée avec des zelliges traditionnels cuits au four, des carreaux de ciments anciens chinés par mes soins en Espagne, agrémenté d'un plan de travail conçu sur mesure en bois exotique.
Création d'étagères sur mesure avec le même bois.
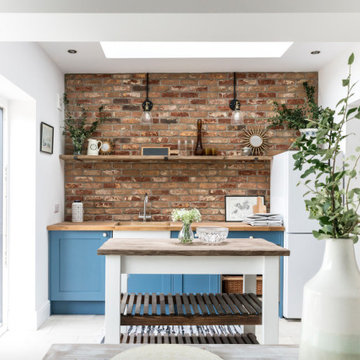
Kitchen Diner in this stunning extended three bedroom family home that has undergone full and sympathetic renovation keeping in tact the character and charm of a Victorian style property, together with a modern high end finish. See more of our work here: https://www.ihinteriors.co.uk
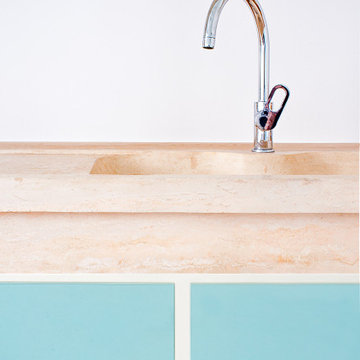
Neuebau Küche nach Mass.
Источник вдохновения для домашнего уюта: маленькая отдельная, прямая кухня в стиле модернизм с с полувстраиваемой мойкой (с передним бортиком), плоскими фасадами, бирюзовыми фасадами, деревянной столешницей, белым фартуком, техникой из нержавеющей стали, полом из цементной плитки, бежевым полом и коричневой столешницей для на участке и в саду
Источник вдохновения для домашнего уюта: маленькая отдельная, прямая кухня в стиле модернизм с с полувстраиваемой мойкой (с передним бортиком), плоскими фасадами, бирюзовыми фасадами, деревянной столешницей, белым фартуком, техникой из нержавеющей стали, полом из цементной плитки, бежевым полом и коричневой столешницей для на участке и в саду
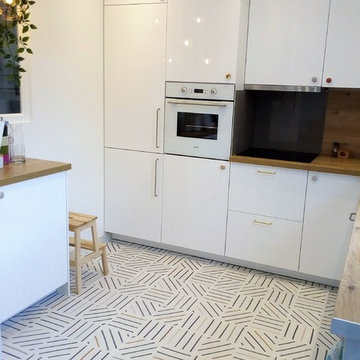
Quand les formes géométriques rencontrent les sols de la cuisine, cela laisse bouche bée. D'autant plus qu'elles s'accordent merveilleusement avec le blanc immaculé des murs.
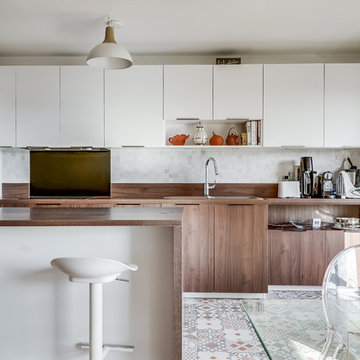
Пример оригинального дизайна: большая прямая кухня в современном стиле с белыми фасадами, деревянной столешницей, техникой из нержавеющей стали, островом, коричневой столешницей, обеденным столом, белым фартуком, фартуком из плитки мозаики и полом из цементной плитки
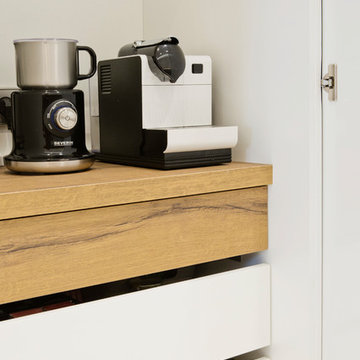
Bluetomatophotos
На фото: большая п-образная кухня-гостиная в современном стиле с накладной мойкой, плоскими фасадами, белыми фасадами, столешницей из кварцевого агломерата, коричневым фартуком, техникой под мебельный фасад, полом из цементной плитки, островом, разноцветным полом и коричневой столешницей с
На фото: большая п-образная кухня-гостиная в современном стиле с накладной мойкой, плоскими фасадами, белыми фасадами, столешницей из кварцевого агломерата, коричневым фартуком, техникой под мебельный фасад, полом из цементной плитки, островом, разноцветным полом и коричневой столешницей с
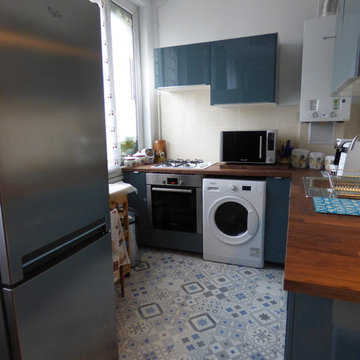
Au niveau de matériaux nous avons sélectionné des façades en laque bleu, un plan de travail en noyer, une crédence en carrelage beige qui se font avec la couleur des mur. Et nous avons voulu mettre l'accent sur le sol en le délimitant avec un beau carrelage en carreau de ciment bleu/gris.
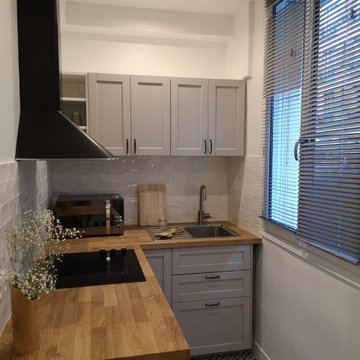
Пример оригинального дизайна: маленькая угловая, серо-белая кухня-гостиная в классическом стиле с монолитной мойкой, фасадами с утопленной филенкой, серыми фасадами, деревянной столешницей, белым фартуком, фартуком из керамической плитки, техникой из нержавеющей стали, полом из цементной плитки, черным полом и коричневой столешницей для на участке и в саду
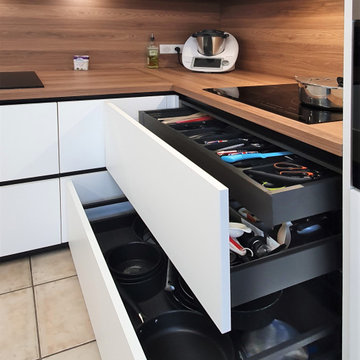
Rénovation d’une très grande cuisine au Coudray.
Tellement grande que nous n’avons pas pu la photographier en une prise !
Nous avons conservé les tons blanc & bois de l’ancienne cuisine. Mais cette fois, mes clients ont ajouté de la couleur avec une touche corail pour les sièges de l’îlot et un mur d’accent bleu azur.
Ici l’îlot est en Z. L’idée était d’optimiser les espaces de circulation, correspondre aux arrivées d’eau et obtenir 7 places assises pour se restaurer.
En face, nous retrouvons un espace dédié au petit déjeuner avec ses rangements, ses 5 prises de courant et son éclairage intégré dans les meubles hauts.
Côté technologie, un four Samsung double cuisson simultanée permet de cuisiner deux plats de différentes températures en même temps. Une fois la cuisson terminée, il suffit de déposer et découper les plats chauds sur l’insert en granit que nous avons installé juste à côté de la plaque de cuisson.
Mes clients sont ravis de cette nouvelle cuisine fonctionnelle et moderne. D’ailleurs, ils la trouvent encore mieux que la projection 3D !
Si vous aussi vous souhaitez transformer votre cuisine en cuisine de rêve, contactez-moi dès maintenant.
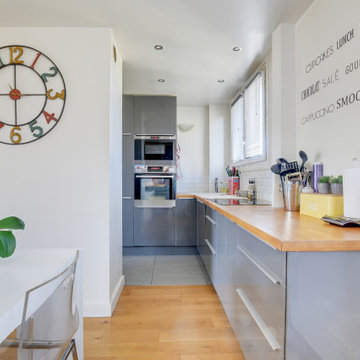
Pour cet appartement des années 60, situé en proche banlieue parisienne, orienté Nord-Est, Sud-Ouest. Les propriétaires désiraient un grand espace à vivre pour exploiter au maximum la luminosité.Une circulation fluide devait se faire entre l'espace cuisine et le salon.
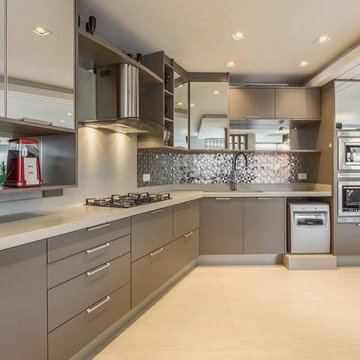
Very High-end look, Top unit in Mirror finish, Price is very economic
На фото: угловая кухня среднего размера в восточном стиле с обеденным столом, двойной мойкой, открытыми фасадами, коричневыми фасадами, столешницей из кварцевого агломерата, бежевым фартуком, фартуком из металлической плитки, техникой из нержавеющей стали, полом из цементной плитки, бежевым полом, коричневой столешницей и многоуровневым потолком без острова с
На фото: угловая кухня среднего размера в восточном стиле с обеденным столом, двойной мойкой, открытыми фасадами, коричневыми фасадами, столешницей из кварцевого агломерата, бежевым фартуком, фартуком из металлической плитки, техникой из нержавеющей стали, полом из цементной плитки, бежевым полом, коричневой столешницей и многоуровневым потолком без острова с
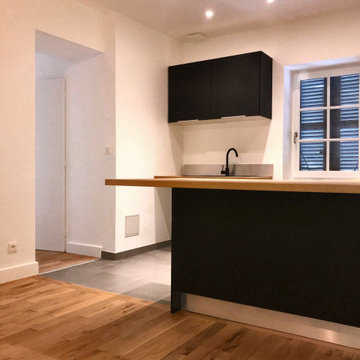
На фото: прямая кухня среднего размера в стиле модернизм с обеденным столом, врезной мойкой, фасадами с утопленной филенкой, черными фасадами, деревянной столешницей, белым фартуком, черной техникой, полом из цементной плитки, двумя и более островами, серым полом и коричневой столешницей
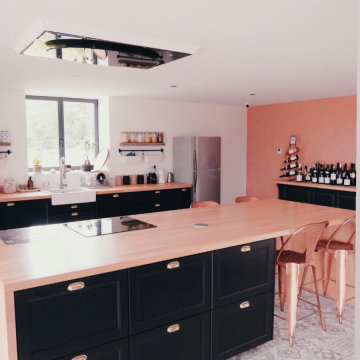
Идея дизайна: большая параллельная кухня-гостиная в современном стиле с с полувстраиваемой мойкой (с передним бортиком), фасадами с декоративным кантом, черными фасадами, деревянной столешницей, техникой под мебельный фасад, полом из цементной плитки, островом, серым полом и коричневой столешницей
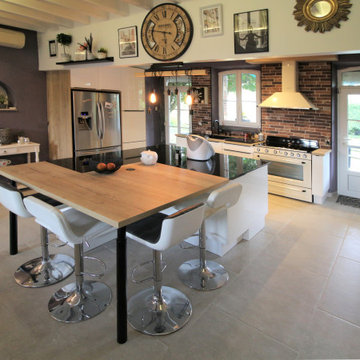
Une grande cuisine authentique avec un îlot central imposant pouvant recevoir jusqu'à 6 personnes.
Une rénovation intégrale réussie
Источник вдохновения для домашнего уюта: большая параллельная кухня-гостиная в стиле неоклассика (современная классика) с врезной мойкой, плоскими фасадами, белыми фасадами, деревянной столешницей, коричневым фартуком, фартуком из удлиненной плитки, техникой из нержавеющей стали, полом из цементной плитки, островом, серым полом и коричневой столешницей
Источник вдохновения для домашнего уюта: большая параллельная кухня-гостиная в стиле неоклассика (современная классика) с врезной мойкой, плоскими фасадами, белыми фасадами, деревянной столешницей, коричневым фартуком, фартуком из удлиненной плитки, техникой из нержавеющей стали, полом из цементной плитки, островом, серым полом и коричневой столешницей
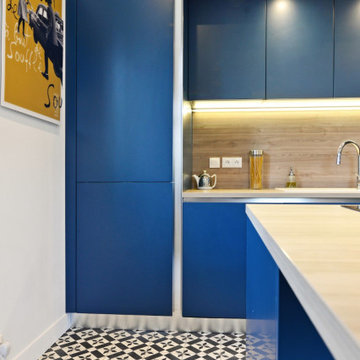
La beauté du bleu qui donne du caractère à cette réalisation. Le choix du sol est également là pour déposer un tapis à cet ensemble qui du coup reste très chalereux !
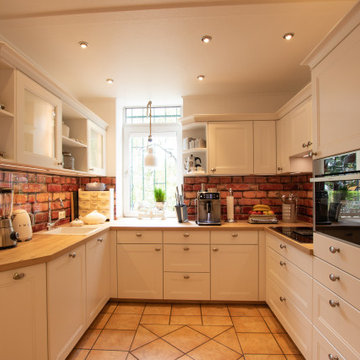
Стильный дизайн: отдельная, п-образная кухня среднего размера в стиле кантри с накладной мойкой, фасадами с декоративным кантом, белыми фасадами, деревянной столешницей, коричневым фартуком, фартуком из стекла, техникой из нержавеющей стали, полом из цементной плитки, коричневым полом и коричневой столешницей - последний тренд
Кухня с полом из цементной плитки и коричневой столешницей – фото дизайна интерьера
5