Кухня с полом из цементной плитки – фото дизайна интерьера с невысоким бюджетом
Сортировать:
Бюджет
Сортировать:Популярное за сегодня
61 - 80 из 301 фото
1 из 3
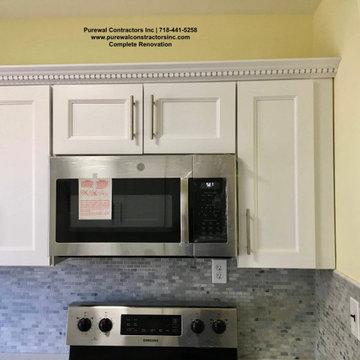
With a Old, Oudated Apartment, Purewal Contractors Inc was able to provide a complete gut renovation service for the homeowner
Our Team Completed New Plumbing, New Modern Bathroom, and New Kitchen with Custom White Shaker Style Cabinets and Even New Hardwood Floors
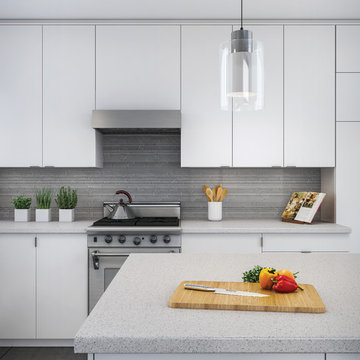
Arborite Arctic Ice Benchtop
На фото: параллельная кухня в современном стиле с кладовкой, столешницей из ламината, серым фартуком, фартуком из стеклянной плитки, техникой из нержавеющей стали, полом из цементной плитки, островом, серым полом и белыми фасадами с
На фото: параллельная кухня в современном стиле с кладовкой, столешницей из ламината, серым фартуком, фартуком из стеклянной плитки, техникой из нержавеющей стали, полом из цементной плитки, островом, серым полом и белыми фасадами с
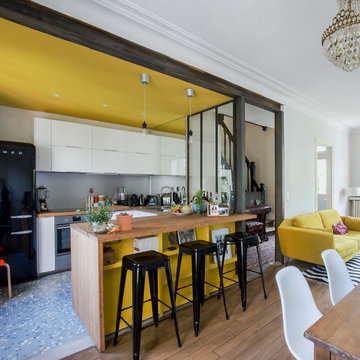
Cuisine ouverte sur l'espace salon / salle à manger
Meuble bar sur mesure
crédit photo
www.gurvanlegarrec-photographies.com
Пример оригинального дизайна: маленькая п-образная кухня-гостиная в современном стиле с двойной мойкой, фасадами с декоративным кантом, белыми фасадами, деревянной столешницей, серым фартуком, фартуком из металлической плитки, черной техникой, полом из цементной плитки, островом и разноцветным полом для на участке и в саду
Пример оригинального дизайна: маленькая п-образная кухня-гостиная в современном стиле с двойной мойкой, фасадами с декоративным кантом, белыми фасадами, деревянной столешницей, серым фартуком, фартуком из металлической плитки, черной техникой, полом из цементной плитки, островом и разноцветным полом для на участке и в саду
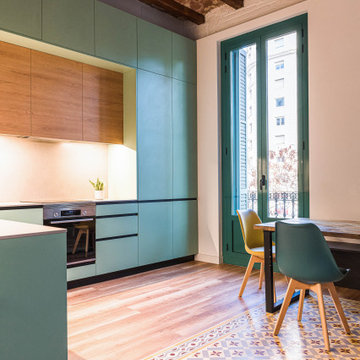
Reubicamos la cocina en el espacio principal del piso, abriéndola a la zona de salón comedor.
Aprovechamos su bonita altura para ganar mucho almacenaje superior y enmarcar el conjunto.
La cocina es fabricada a KM0. Apostamos por un mostrador porcelánico compuesto de 50% del material reciclado y 100% reciclable al final de su uso. Libre de tóxicos y creado con el mínimo espesor para reducir el impacto material y económico.
Los electrodomésticos son de máxima eficiencia energética y están integrados en el interior del mobiliario para minimizar el impacto visual en la sala.
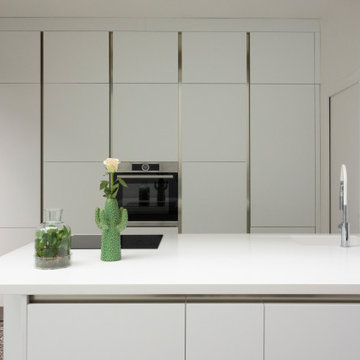
Un montage a permis aux clients de choisir leur visuel et de définir sa taille en fonction de son emplacement.
Пример оригинального дизайна: маленькая прямая кухня-гостиная в современном стиле с монолитной мойкой, фасадами с декоративным кантом, белыми фасадами, столешницей из акрилового камня, техникой из нержавеющей стали, полом из цементной плитки, островом, бежевым полом и белой столешницей для на участке и в саду
Пример оригинального дизайна: маленькая прямая кухня-гостиная в современном стиле с монолитной мойкой, фасадами с декоративным кантом, белыми фасадами, столешницей из акрилового камня, техникой из нержавеющей стали, полом из цементной плитки, островом, бежевым полом и белой столешницей для на участке и в саду
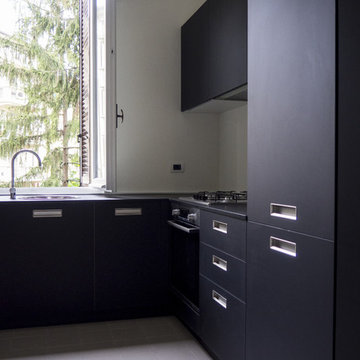
La cucina, riportata alla sua geometria originale, grazie alla demolizione di un piccolo disimpegno di superfetazione, si presenta come un piccolo ambiente quadrato, affacciato sul bel giardino posteriore.
Qui si è scelto di mixare le finiture tradizionali, ripropste dal progetto, allo stile contemporaneo della cucina nera in fenix.
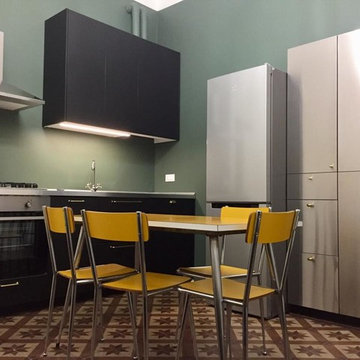
Источник вдохновения для домашнего уюта: маленькая угловая кухня-гостиная в стиле ретро с накладной мойкой, фасадами из нержавеющей стали, столешницей из нержавеющей стали, техникой из нержавеющей стали и полом из цементной плитки для на участке и в саду
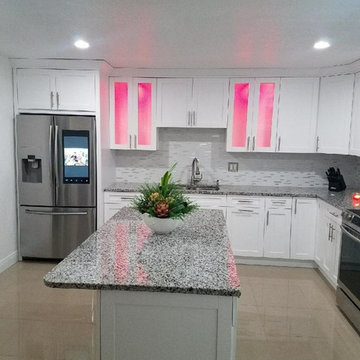
Kitchen Remodeled in Tampa, Florida
KITCHEN & BATH DESIGNERS OF TAMPA, LLC present, and share, step by step, the process of renovating the one big kitchen. Today we're taking a look back at the project, starting with their somewhat dated 'before' kitchen.
The owners had found their dream house, in Tampa, Florida, but they weren't super excited about the layout of the kitchen and family room (old model). They envisioned to create a big, family-friendly indoor-outdoor space, while also updating their old kitchen. After sharing with us their inspiration for their finished kitchen, and the projected budget for their project, the owners were ready to get started. (See video for before and after).
The Blog for take idea and REMODELING your "Kitchen and Bathroom".
by AMAURY RODRIGUEZ March 28, 2018
Kitchen Remodeled in Tampa, Florida
KITCHEN & BATH DESIGNERS OF TAMPA, LLC present, and share, step by step, the process of renovating the one big kitchen. Today we're taking a look back at the project, starting with their somewhat dated 'before' kitchen.
The owners had found their dream house, in Tampa, Florida, but they weren't super excited about the layout of the kitchen and family room (old model). They envisioned to create a big, family-friendly indoor-outdoor space, while also updating their old kitchen. After sharing with us their inspiration for their finished kitchen, and the projected budget for their project, the owners were ready to get started. (See video for before and after).
The KITCHEN & BATH DESIGNERS OF TAMPA working with our kitchen or bath cabinet and accessories installers are local (up to 200 miles from Tampa), licensed, insured, and undergo a thorough background-screening process to ensure your complete cabinet replacement satisfaction.
Call Today: 1-813-922-5998 for English or Spanish.
Email: info@kitchen-bath-designers-of-tampa.com
Licensed and Insured for service in areas up to 200 miles from Tampa, Florida.
Clearwater, Clearwater Beach, Safety Harbor, Dunedin, Palm Harbor, Tarpon Springs, Oldsmar, Largo, St Petersburg, St Pete Beach, Trinity, Holiday, New Port Richey, West Chase, and more.
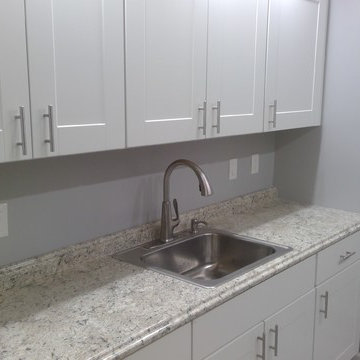
PHILLIP JENNINGS, GENERAL CONTRACTOR
Пример оригинального дизайна: маленькая п-образная кухня в современном стиле с обеденным столом, одинарной мойкой, фасадами в стиле шейкер, белыми фасадами, столешницей из ламината, техникой из нержавеющей стали, полом из цементной плитки, серым полом и серой столешницей для на участке и в саду
Пример оригинального дизайна: маленькая п-образная кухня в современном стиле с обеденным столом, одинарной мойкой, фасадами в стиле шейкер, белыми фасадами, столешницей из ламината, техникой из нержавеющей стали, полом из цементной плитки, серым полом и серой столешницей для на участке и в саду
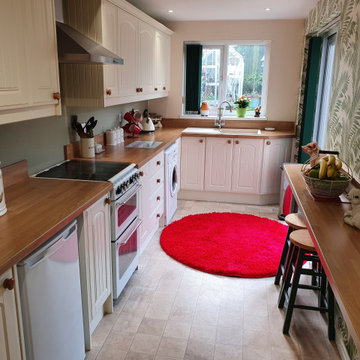
Range: Sherwood
Colour: Pale Cream
Worktops: Duropal Natural Oak Block
Стильный дизайн: маленькая отдельная, прямая кухня с двойной мойкой, фасадами в стиле шейкер, бежевыми фасадами, столешницей из ламината, белой техникой, полом из цементной плитки, коричневым полом и коричневой столешницей без острова для на участке и в саду - последний тренд
Стильный дизайн: маленькая отдельная, прямая кухня с двойной мойкой, фасадами в стиле шейкер, бежевыми фасадами, столешницей из ламината, белой техникой, полом из цементной плитки, коричневым полом и коричневой столешницей без острова для на участке и в саду - последний тренд
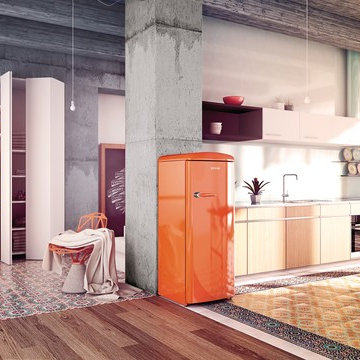
Votre cuisine est terne?
Si vous êtes en phase avec la couleur orange et que vous aimez vous déjouer de la tendance, voici une idée plutôt de cuisine pastelle sur un fond multicolore. Le orange vient donner du pep's et même si c'est un choix audacieux, il apporte une véritable personnalité à cette cuisine "ordinaire" et dépareillée. Faites le test, cachez la partie gauche de la photo. Alors ?
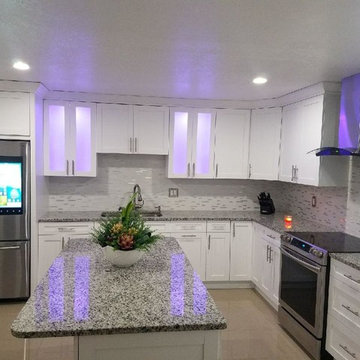
Kitchen Remodeled in Tampa, Florida
KITCHEN & BATH DESIGNERS OF TAMPA, LLC present, and share, step by step, the process of renovating the one big kitchen. Today we're taking a look back at the project, starting with their somewhat dated 'before' kitchen.
The owners had found their dream house, in Tampa, Florida, but they weren't super excited about the layout of the kitchen and family room (old model). They envisioned to create a big, family-friendly indoor-outdoor space, while also updating their old kitchen. After sharing with us their inspiration for their finished kitchen, and the projected budget for their project, the owners were ready to get started. (See video for before and after).
The Blog for take idea and REMODELING your "Kitchen and Bathroom".
by AMAURY RODRIGUEZ March 28, 2018
Kitchen Remodeled in Tampa, Florida
KITCHEN & BATH DESIGNERS OF TAMPA, LLC present, and share, step by step, the process of renovating the one big kitchen. Today we're taking a look back at the project, starting with their somewhat dated 'before' kitchen.
The owners had found their dream house, in Tampa, Florida, but they weren't super excited about the layout of the kitchen and family room (old model). They envisioned to create a big, family-friendly indoor-outdoor space, while also updating their old kitchen. After sharing with us their inspiration for their finished kitchen, and the projected budget for their project, the owners were ready to get started. (See video for before and after).
The KITCHEN & BATH DESIGNERS OF TAMPA working with our kitchen or bath cabinet and accessories installers are local (up to 200 miles from Tampa), licensed, insured, and undergo a thorough background-screening process to ensure your complete cabinet replacement satisfaction.
Call Today: 1-813-922-5998 for English or Spanish.
Email: info@kitchen-bath-designers-of-tampa.com
Licensed and Insured for service in areas up to 200 miles from Tampa, Florida.
Clearwater, Clearwater Beach, Safety Harbor, Dunedin, Palm Harbor, Tarpon Springs, Oldsmar, Largo, St Petersburg, St Pete Beach, Trinity, Holiday, New Port Richey, West Chase, and more.
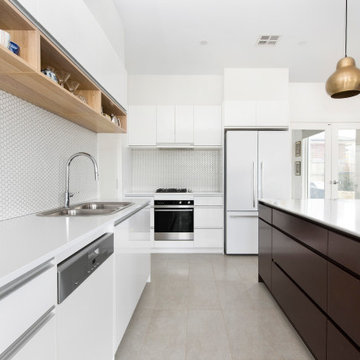
На фото: угловая кухня-гостиная среднего размера в стиле ретро с двойной мойкой, плоскими фасадами, коричневыми фасадами, столешницей из ламината, белым фартуком, фартуком из керамической плитки, техникой из нержавеющей стали, полом из цементной плитки, островом, серым полом и белой столешницей
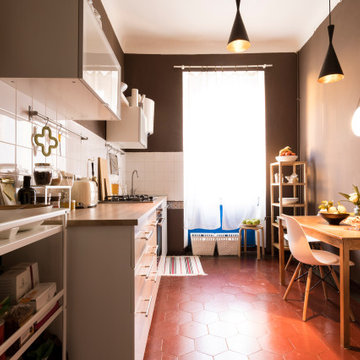
CUCINA
Идея дизайна: прямая кухня среднего размера в стиле фьюжн с двойной мойкой, плоскими фасадами, белыми фасадами, белым фартуком, фартуком из керамической плитки, техникой из нержавеющей стали, полом из цементной плитки, красным полом и бежевой столешницей без острова
Идея дизайна: прямая кухня среднего размера в стиле фьюжн с двойной мойкой, плоскими фасадами, белыми фасадами, белым фартуком, фартуком из керамической плитки, техникой из нержавеющей стали, полом из цементной плитки, красным полом и бежевой столешницей без острова
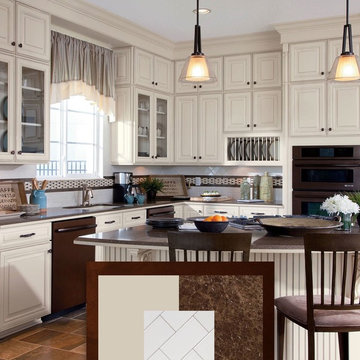
This is a unique residential renovation that CRS Cabinets performed on a client's home. This customer chose the white wood color finish with the brown granite counter tops. This color choice gives your kitchen a modern look and will make your cabinets stand out.
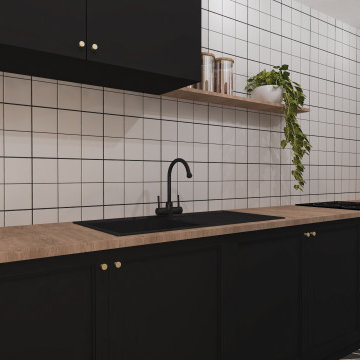
Dans l'objectif de jouer avec les contrastes, la cuisine est noire avec une crédence blanche (joints noirs). Elle contraste également avec le salon, très lumineux et clair.
Nous restons dans cet esprit naturel et écologique avec un plan de travail en bois qui vient adoucir et réchauffer la pièce.
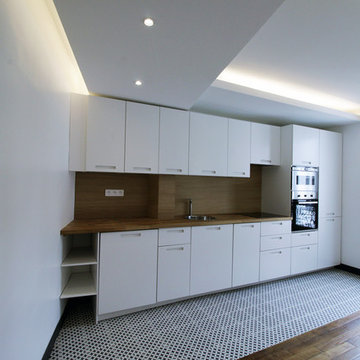
Свежая идея для дизайна: маленькая прямая кухня-гостиная в современном стиле с монолитной мойкой, деревянной столешницей, коричневым фартуком, фартуком из дерева, техникой из нержавеющей стали, полом из цементной плитки, черным полом, коричневой столешницей, плоскими фасадами и белыми фасадами без острова для на участке и в саду - отличное фото интерьера
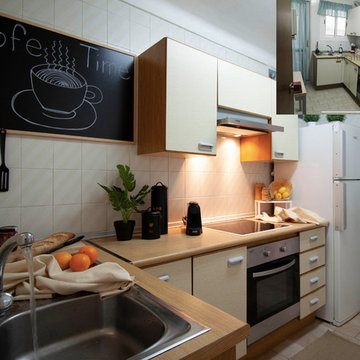
На фото: маленькая отдельная, угловая кухня в скандинавском стиле с плоскими фасадами, бежевыми фасадами, деревянной столешницей, полом из цементной плитки, бежевым полом и коричневой столешницей без острова для на участке и в саду
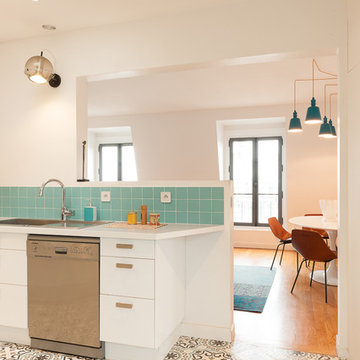
Crédit Photo Paul Allain
Идея дизайна: п-образная кухня среднего размера в современном стиле с обеденным столом, врезной мойкой, фасадами с декоративным кантом, белыми фасадами, столешницей из ламината, синим фартуком, фартуком из керамической плитки, черной техникой и полом из цементной плитки
Идея дизайна: п-образная кухня среднего размера в современном стиле с обеденным столом, врезной мойкой, фасадами с декоративным кантом, белыми фасадами, столешницей из ламината, синим фартуком, фартуком из керамической плитки, черной техникой и полом из цементной плитки
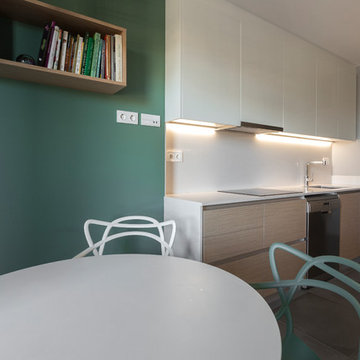
Pudimos crear varios escenarios para el espacio de día. Colocamos una puerta-corredera que separa salón y cocina, forrandola igual como el tabique, con piedra fina de pizarra procedente de Oriente. Decoramos el rincón de desayunos de la cocina en el mismo estilo que el salón, para que al estar los dos espacios unidos, tengan continuidad. El salón y el comedor visualmente están zonificados por uno de los sofás y la columna, era la petición de la clienta. A pesar de que una de las propuestas del proyecto era de pintar el salón en color neutra, la clienta quería arriesgar y decorar su salón con su color mas preferido- el verde. Siempre nos adoptamos a los deseos del cliente y no dudamos dos veces en elegir un papel pintado ecléctico Royal Fernery de marca Cole&Son, buscándole una acompañante perfecta- pintura verde de marca Jotun. Las molduras y cornisas eran imprescindibles para darle al salón un toque clásico y atemporal. A la hora de diseñar los muebles, la clienta nos comento su sueño-tener una chimenea para recordarle los años que vivió en los Estados Unidos. Ella estaba segura que en un apartamento era imposible. Pero le sorprendimos diseñando un mueble de TV, con mucho almacenaje para sus libros y integrando una chimenea de bioethanol fabricada en especial para este mueble de madera maciza de roble. Los sofás tienen mucho protagonismo y contraste, tapizados en tela de color nata, de la marca Crevin. Las mesas de centro transmiten la nueva tendencia- con la chapa de raíz de roble, combinada con acero negro. Las mesitas auxiliares son de mármol Carrara natural, con patas de acero negro de formas curiosas. Las lamparas de sobremesa se han fabricado artesanalmente en India, y aun cuando no están encendidas, aportan mucha luz al salón. La lampara de techo se fabrico artesanalmente en Egipto, es de brónze con gotas de cristal. Juntos con el papel pintado, crean un aire misterioso y histórico. La mesa y la librería son diseñadas por el estudio Victoria Interiors y fabricados en roble marinado con grietas y poros abiertos. La librería tiene un papel importante en el proyecto- guarda la colección de libros antiguos y vajilla de la familia, a la vez escondiendo el radiador en la parte inferior. Los detalles como cojines de terciopelo, cortinas con tela de Aldeco, alfombras de seda de bambú, candelabros y jarrones de nuestro estudio, pufs tapizados con tela de Ze con Zeta fueron herramientas para acabar de decorar el espacio.
Кухня с полом из цементной плитки – фото дизайна интерьера с невысоким бюджетом
4