Кухня с полом из травертина и разноцветной столешницей – фото дизайна интерьера
Сортировать:
Бюджет
Сортировать:Популярное за сегодня
41 - 60 из 481 фото
1 из 3
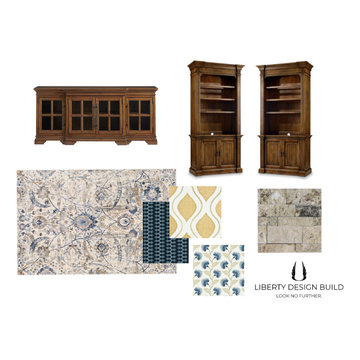
На фото: большая п-образная кухня-гостиная в классическом стиле с врезной мойкой, фасадами с выступающей филенкой, белыми фасадами, гранитной столешницей, белым фартуком, фартуком из мрамора, техникой из нержавеющей стали, полом из травертина, островом, бежевым полом и разноцветной столешницей с
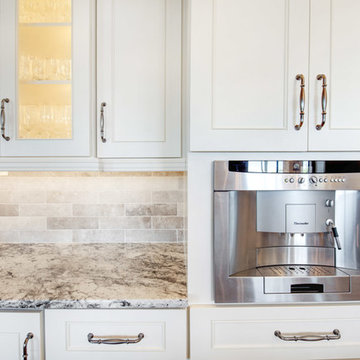
Our newest kitchen features SOLLiD Designer Series - Highland and Cheyenne cabinets in Canvas and Honey. The range hood is an MK Custom range hood painted and stained to match the cabinets. The kitchen features a WhitehausCollection sink and faucet, in-cabinet and undercabinet LED lighting, Casa Blanca granite countertops, Thermador Home Appliances built in coffee maker, Bosch steam oven and induction cooktop and Monogram built in refrigerator. Pulls are Jeffrey Alexander by Hardware Resources Tiffany style.
Photography by: Shane Baker Studios
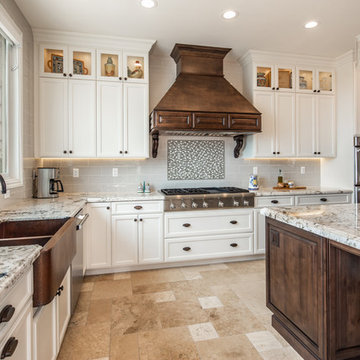
The transformation of this home was extensive. We removed walls, creating connectivity between rooms and an updated open concept floor plan. We did a complete redesign the layout of the kitchen, tripling the size, storage, and counter space for the whole family to enjoy. We created a built-in bar in the dining room and separate media room, opening up the entertaining options for both kids and adults. For the finishes throughout, the family was able to capture their love of Spanish and old-world design. We used warm neutral colors for the pallet, antique and worn textures throughout the surfaces, and pops of color and personality to make it uniquely theirs. Touches of brass and wrought iron in the lighting and railings continued the theme. The enlarged glass door systems and windows all increased the natural light and opened up the viewing area to capture the panoramic ocean view.
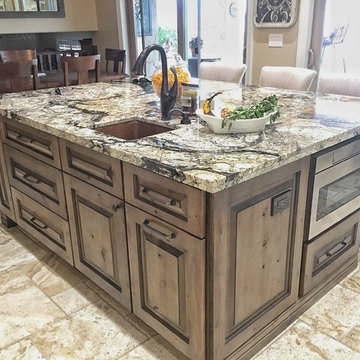
Painted white, knotty alder distressed kitchen cabinets with a dark stained wood island for contrast. The counter tops are a group 5 granite to get a more unique pattern and the backsplash is a dark glass custom sheet. The floors are travertine that flows from indoor to the custom outdoor bar out back. The pantry door is a barn door that is stain matched to blend with the island. Beautiful "Traditional" kitchen design. Enjoy!
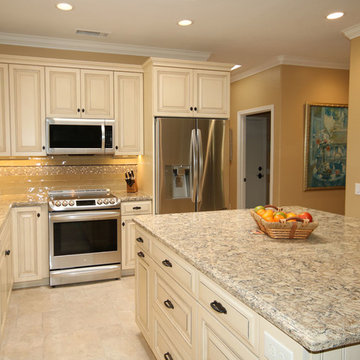
Свежая идея для дизайна: угловая кухня среднего размера в классическом стиле с обеденным столом, врезной мойкой, фасадами с выступающей филенкой, искусственно-состаренными фасадами, столешницей из кварцевого агломерата, бежевым фартуком, фартуком из стеклянной плитки, техникой из нержавеющей стали, полом из травертина, островом, бежевым полом и разноцветной столешницей - отличное фото интерьера
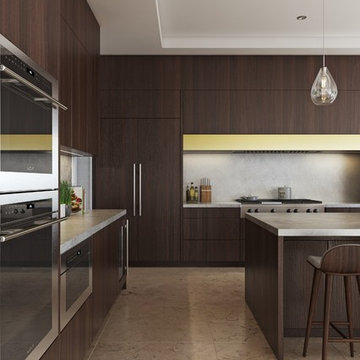
Стильный дизайн: огромная угловая кухня в современном стиле с обеденным столом, двойной мойкой, плоскими фасадами, темными деревянными фасадами, столешницей терраццо, серым фартуком, фартуком из каменной плиты, техникой под мебельный фасад, полом из травертина, островом, разноцветным полом и разноцветной столешницей - последний тренд
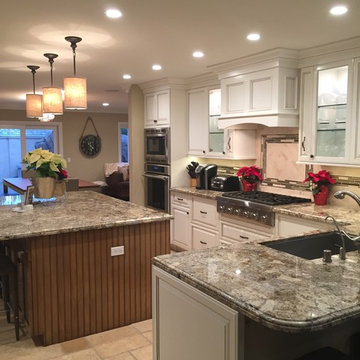
Full home design-build remodel: Open floor plan kitchen with chiseled edge travertine flooring installed in a versailles pattern. Two-toned custom kitchen by Decore-Ative Specialties in Heritage Maple with custom glazing - Swiss Coffee and Umber on the main cabinets and large maple island (with seating for 5!) in beadboard door style in Macadamia stain w/ Umber glaze. Juparana Persia granite countertops with overhang into family room (seating for another 4!). Durango brick pattern backsplash with Arizona tile Soho Suede stacked glass tile inset liner and stove accent. Kitchen centers the dining room which opens into family game area (with office behind) and family TV room for movie nights. Wine bar off to the left. French doors access the pool area and large windows let in plenty of natural light throughout.
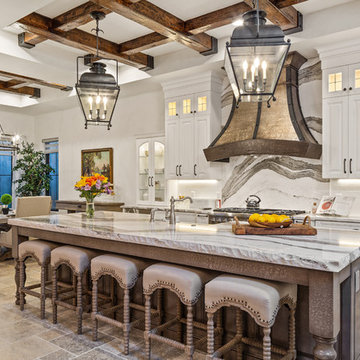
This luxurious farmhouse kitchen and dining area features Cambria countertops, a custom hood, custom beams and all natural finishes. It brings old world luxury and pairs it with a farmhouse feel.
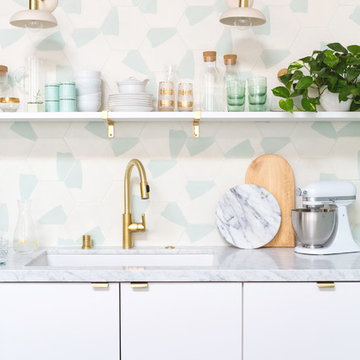
Lifestyle blogger mom extraordinaire Joy Cho tackles a custom kitchen project with our team lead by Project Manager Ran.
See Oh Joy's Blog article: http://ohjoy.blogs.com/my_weblog/2017/05/the-oh-joy-studio-kitchen-before.html
After: http://ohjoy.blogs.com/my_weblog/2017/09/the-oh-joy-studio-kitchen-reveal.html
Photographer: Monica Wang
Designer: Sarah Sherman Samuel
Oh Joy Kitchen
"Joy Cho, has also authored three books and consulted for hundreds of creative businesses around the world. She has been a keynote speaker at Alt Summit, IDS West, Pinterest HQ, Target HQ, and more..."- Oh Joy currently has a collection at Target stores throughout the US
For Joy's project, she used custom tiles designed by her!
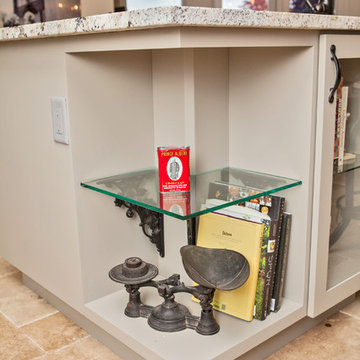
Источник вдохновения для домашнего уюта: большая угловая кухня в стиле лофт с врезной мойкой, плоскими фасадами, бежевыми фасадами, гранитной столешницей, техникой под мебельный фасад, полом из травертина, островом, бежевым полом и разноцветной столешницей
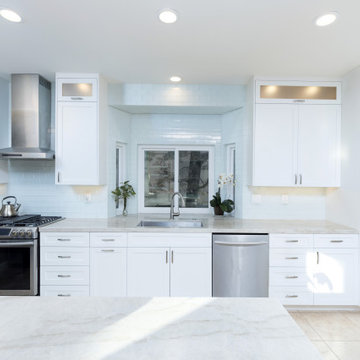
На фото: угловая кухня среднего размера в стиле неоклассика (современная классика) с обеденным столом, врезной мойкой, фасадами в стиле шейкер, белыми фасадами, столешницей из кварцита, белым фартуком, фартуком из стеклянной плитки, техникой из нержавеющей стали, полом из травертина, полуостровом, бежевым полом и разноцветной столешницей
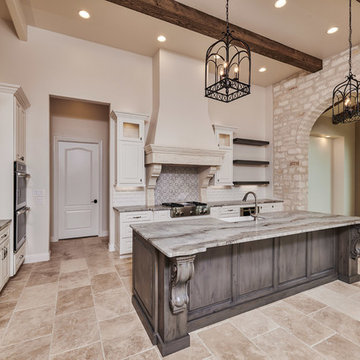
Пример оригинального дизайна: прямая кухня среднего размера в стиле неоклассика (современная классика) с обеденным столом, с полувстраиваемой мойкой (с передним бортиком), фасадами с утопленной филенкой, серыми фасадами, столешницей из кварцита, белым фартуком, фартуком из керамической плитки, техникой из нержавеющей стали, полом из травертина, островом, бежевым полом и разноцветной столешницей
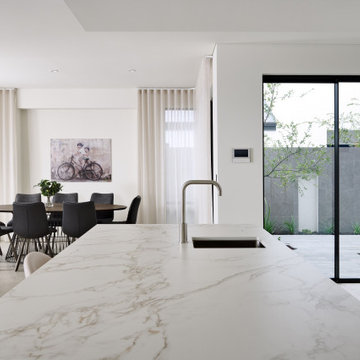
A Modern kitchen featuring design elements taken from the facade of the home. Polytec Classic white doors were combined with Dekton Enzo benchtops and Polytec Notaio Walnut shelving.
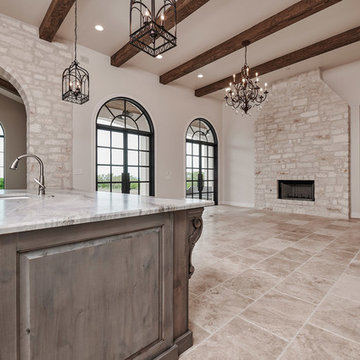
Идея дизайна: прямая кухня среднего размера в стиле неоклассика (современная классика) с обеденным столом, с полувстраиваемой мойкой (с передним бортиком), фасадами с утопленной филенкой, серыми фасадами, столешницей из кварцита, белым фартуком, фартуком из керамической плитки, техникой из нержавеющей стали, полом из травертина, островом, бежевым полом и разноцветной столешницей
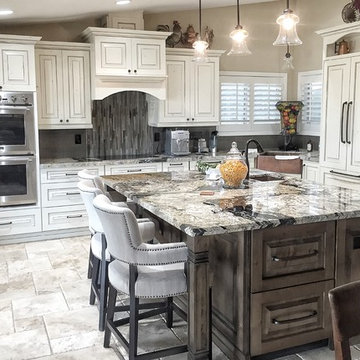
Painted white, knotty alder distressed kitchen cabinets with a dark stained wood island for contrast. The counter tops are a group 5 granite to get a more unique pattern and the backsplash is a dark glass custom sheet. The floors are travertine that flows from indoor to the custom outdoor bar out back. The pantry door is a barn door that is stain matched to blend with the island. Beautiful "Traditional" kitchen design. Enjoy!
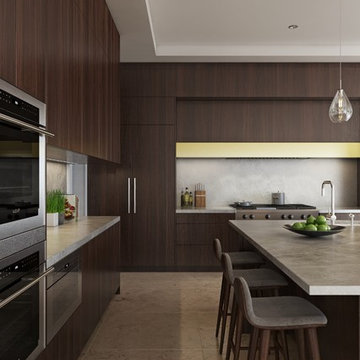
На фото: огромная угловая кухня в современном стиле с обеденным столом, двойной мойкой, плоскими фасадами, темными деревянными фасадами, столешницей терраццо, серым фартуком, фартуком из каменной плиты, техникой под мебельный фасад, полом из травертина, островом, разноцветным полом и разноцветной столешницей с
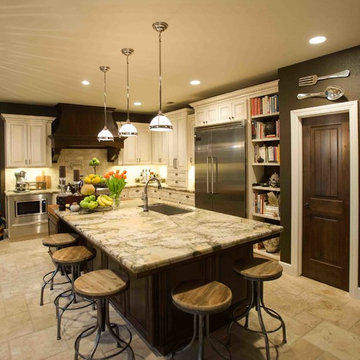
Свежая идея для дизайна: большая угловая кухня в стиле неоклассика (современная классика) с врезной мойкой, фасадами с выступающей филенкой, белыми фасадами, столешницей из кварцита, бежевым фартуком, фартуком из каменной плитки, техникой из нержавеющей стали, полом из травертина, бежевым полом и разноцветной столешницей - отличное фото интерьера
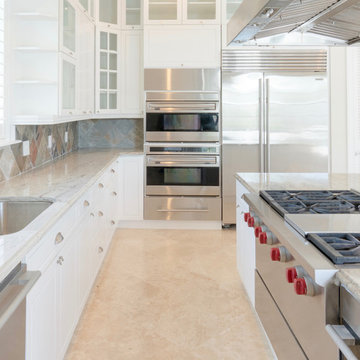
Welcome to Sand Dollar, a grand five bedroom, five and a half bathroom family home the wonderful beachfront, marina based community of Palm Cay. On a double lot, the main house, pool, pool house, guest cottage with three car garage make an impressive homestead, perfect for a large family. Built to the highest specifications, Sand Dollar features a Bermuda roof, hurricane impact doors and windows, plantation shutters, travertine, marble and hardwood floors, high ceilings, a generator, water holding tank, and high efficiency central AC.
The grand entryway is flanked by formal living and dining rooms, and overlooking the pool is the custom built gourmet kitchen and spacious open plan dining and living areas. Granite counters, dual islands, an abundance of storage space, high end appliances including a Wolf double oven, Sub Zero fridge, and a built in Miele coffee maker, make this a chef’s dream kitchen.
On the second floor there are five bedrooms, four of which are en suite. The large master leads on to a 12’ covered balcony with balmy breezes, stunning marina views, and partial ocean views. The master bathroom is spectacular, with marble floors, a Jacuzzi tub and his and hers spa shower with body jets and dual rain shower heads. A large cedar lined walk in closet completes the master suite.
On the third floor is the finished attic currently houses a gym, but with it’s full bathroom, can be used for guests, as an office, den, playroom or media room.
Fully landscaped with an enclosed yard, sparkling pool and inviting hot tub, outdoor bar and grill, Sand Dollar is a great house for entertaining, the large covered patio and deck providing shade and space for easy outdoor living. A three car garage and is topped by a one bed, one bath guest cottage, perfect for in laws, caretakers or guests.
Located in Palm Cay, Sand Dollar is perfect for family fun in the sun! Steps from a gorgeous sandy beach, and all the amenities Palm Cay has to offer, including the world class full service marina, water sports, gym, spa, tennis courts, playground, pools, restaurant, coffee shop and bar. Offered unfurnished.
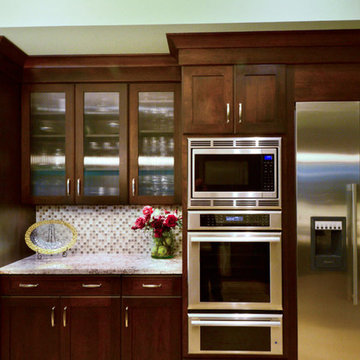
Dewils Kitchen Cabinets
На фото: большая п-образная кухня в стиле неоклассика (современная классика) с обеденным столом, врезной мойкой, фасадами в стиле шейкер, коричневыми фасадами, гранитной столешницей, зеленым фартуком, фартуком из стеклянной плитки, техникой из нержавеющей стали, полом из травертина, островом, бежевым полом и разноцветной столешницей с
На фото: большая п-образная кухня в стиле неоклассика (современная классика) с обеденным столом, врезной мойкой, фасадами в стиле шейкер, коричневыми фасадами, гранитной столешницей, зеленым фартуком, фартуком из стеклянной плитки, техникой из нержавеющей стали, полом из травертина, островом, бежевым полом и разноцветной столешницей с
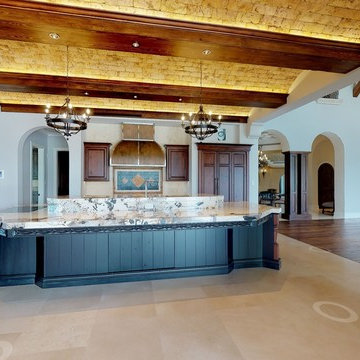
The Manorhouse Island is a 14'-0" long x 7'-6" wide jigsaw puzzle. Seating for five plus a variety of essential kitchen functions are interlocked into one unified whole.
Notice the hidden access doors for deep storage (built by Level Line Cabinetry in distressed black paint on Knotty Alder). --
3D Interspace Solutions, LLC (screenshot)
Кухня с полом из травертина и разноцветной столешницей – фото дизайна интерьера
3