Кухня с полом из терраццо и островом – фото дизайна интерьера
Сортировать:
Бюджет
Сортировать:Популярное за сегодня
201 - 220 из 843 фото
1 из 3
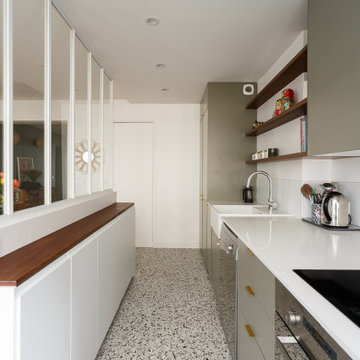
Le projet Gaîté est une rénovation totale d’un appartement de 85m2. L’appartement avait baigné dans son jus plusieurs années, il était donc nécessaire de procéder à une remise au goût du jour. Nous avons conservé les emplacements tels quels. Seul un petit ajustement a été fait au niveau de l’entrée pour créer une buanderie.
Le vert, couleur tendance 2020, domine l’esthétique de l’appartement. On le retrouve sur les façades de la cuisine signées Bocklip, sur les murs en peinture, ou par touche sur le papier peint et les éléments de décoration.
Les espaces s’ouvrent à travers des portes coulissantes ou la verrière permettant à la lumière de circuler plus librement.
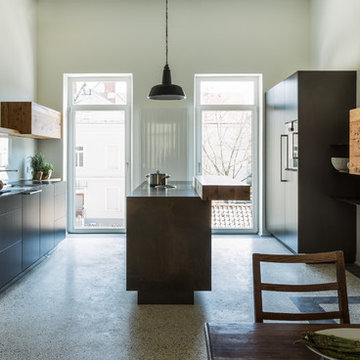
Planung und Herstellung der Küche einer Privatwohnung. Verwendete Materialien: rostiger Schwarzstahl, Altholz Eiche, dunkles Laminat.
Источник вдохновения для домашнего уюта: параллельная кухня среднего размера в современном стиле с обеденным столом, плоскими фасадами, фартуком из стекла, полом из терраццо, островом и разноцветным полом
Источник вдохновения для домашнего уюта: параллельная кухня среднего размера в современном стиле с обеденным столом, плоскими фасадами, фартуком из стекла, полом из терраццо, островом и разноцветным полом
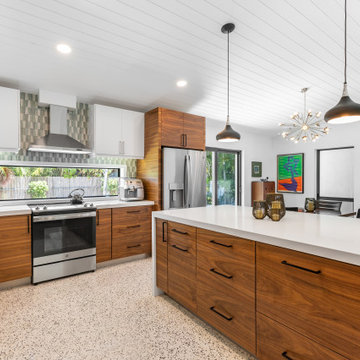
Restoration of a 1950's Key West home
Источник вдохновения для домашнего уюта: кухня в стиле ретро с обеденным столом, двойной мойкой, плоскими фасадами, фартуком из стеклянной плитки, техникой из нержавеющей стали, полом из терраццо, островом, белой столешницей и деревянным потолком
Источник вдохновения для домашнего уюта: кухня в стиле ретро с обеденным столом, двойной мойкой, плоскими фасадами, фартуком из стеклянной плитки, техникой из нержавеющей стали, полом из терраццо, островом, белой столешницей и деревянным потолком
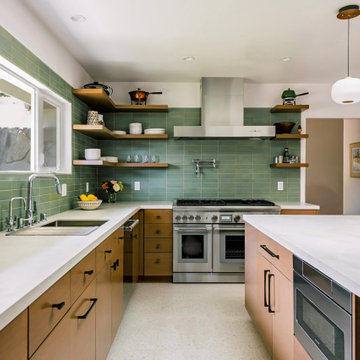
Alexandr Kotsoban Photography
Свежая идея для дизайна: угловая кухня в стиле ретро с одинарной мойкой, плоскими фасадами, зеленым фартуком, фартуком из керамической плитки, техникой из нержавеющей стали, полом из терраццо, островом, белым полом и белой столешницей - отличное фото интерьера
Свежая идея для дизайна: угловая кухня в стиле ретро с одинарной мойкой, плоскими фасадами, зеленым фартуком, фартуком из керамической плитки, техникой из нержавеющей стали, полом из терраццо, островом, белым полом и белой столешницей - отличное фото интерьера
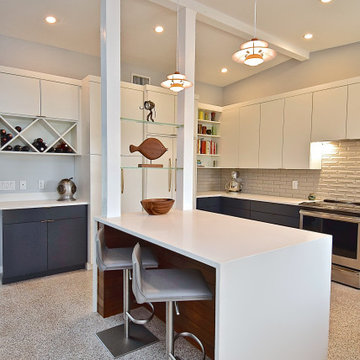
Стильный дизайн: большая п-образная кухня в стиле ретро с одинарной мойкой, плоскими фасадами, синими фасадами, столешницей из кварцевого агломерата, серым фартуком, фартуком из керамической плитки, техникой из нержавеющей стали, полом из терраццо, островом и белой столешницей - последний тренд
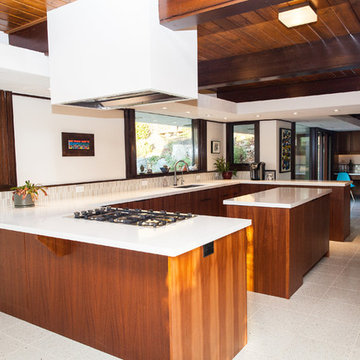
Идея дизайна: большая кухня в стиле ретро с врезной мойкой, плоскими фасадами, фасадами цвета дерева среднего тона, столешницей из кварцита, белым фартуком, фартуком из стеклянной плитки, техникой из нержавеющей стали, полом из терраццо и островом
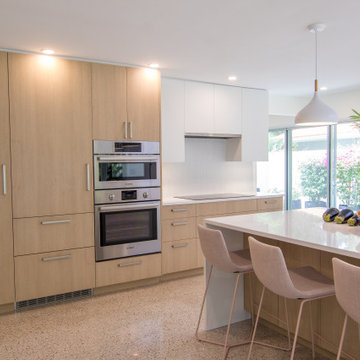
Modern gourmet kitchen
На фото: большая угловая кухня-гостиная в стиле модернизм с с полувстраиваемой мойкой (с передним бортиком), плоскими фасадами, светлыми деревянными фасадами, столешницей из акрилового камня, белым фартуком, техникой из нержавеющей стали, полом из терраццо, островом, разноцветным полом и белой столешницей с
На фото: большая угловая кухня-гостиная в стиле модернизм с с полувстраиваемой мойкой (с передним бортиком), плоскими фасадами, светлыми деревянными фасадами, столешницей из акрилового камня, белым фартуком, техникой из нержавеющей стали, полом из терраццо, островом, разноцветным полом и белой столешницей с
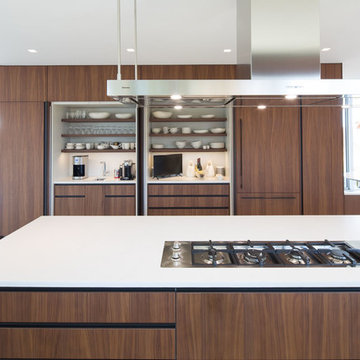
poliformdc.com
Идея дизайна: большая параллельная кухня в стиле модернизм с обеденным столом, врезной мойкой, плоскими фасадами, фасадами цвета дерева среднего тона, столешницей из кварцевого агломерата, белым фартуком, фартуком из каменной плиты, черной техникой, полом из терраццо, островом и белой столешницей
Идея дизайна: большая параллельная кухня в стиле модернизм с обеденным столом, врезной мойкой, плоскими фасадами, фасадами цвета дерева среднего тона, столешницей из кварцевого агломерата, белым фартуком, фартуком из каменной плиты, черной техникой, полом из терраццо, островом и белой столешницей
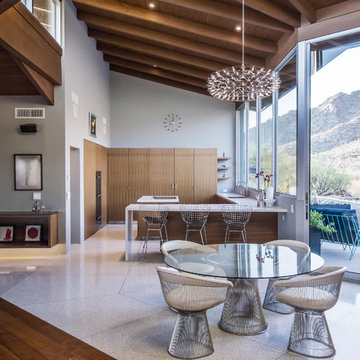
A major kitchen remodel to a spectacular mid-century residence in the Tucson foothills. Project scope included demo of the north facing walls and the roof. The roof was raised and picture windows were added to take advantage of the fantastic view. New terrazzo floors were poured in the renovated kitchen to match the existing floor throughout the home. Custom millwork was created by local craftsmen.
Photo: David Olsen
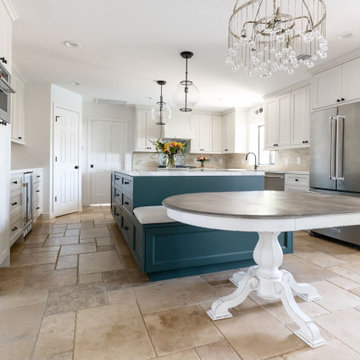
This Spanish influenced Modern Farmhouse style Kitchen incorporates a variety of textures and finishes to create a calming and functional space to entertain a houseful of guests. The extra large island is in an historic Sherwin Williams green with banquette seating at the end. It provides ample storage and countertop space to prep food and hang around with family. The surrounding wall cabinets are a shade of white that gives contrast to the walls while maintaining a bright and airy feel to the space. Matte black hardware is used on all of the cabinetry to give a cohesive feel. The countertop is a Cambria quartz with grey veining that adds visual interest and warmth to the kitchen that plays well with the white washed brick backsplash. The brick backsplash gives an authentic feel to the room and is the perfect compliment to the deco tile behind the range. The pendant lighting over the island and wall sconce over the kitchen sink add a personal touch and finish while the use of glass globes keeps them from interfering with the open feel of the space and allows the chandelier over the dining table to be the focal lighting fixture.
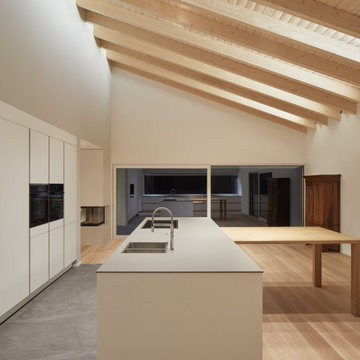
In dem großen über 1,5 Geschosse laufenden Raum haben wir eine Simatic Küche mit Kücheninsel eingeplant.
Стильный дизайн: прямая кухня в стиле модернизм с обеденным столом, накладной мойкой, плоскими фасадами, белыми фасадами, гранитной столешницей, белым фартуком, фартуком из дерева, техникой из нержавеющей стали, полом из терраццо, островом, серым полом, серой столешницей и балками на потолке - последний тренд
Стильный дизайн: прямая кухня в стиле модернизм с обеденным столом, накладной мойкой, плоскими фасадами, белыми фасадами, гранитной столешницей, белым фартуком, фартуком из дерева, техникой из нержавеющей стали, полом из терраццо, островом, серым полом, серой столешницей и балками на потолке - последний тренд
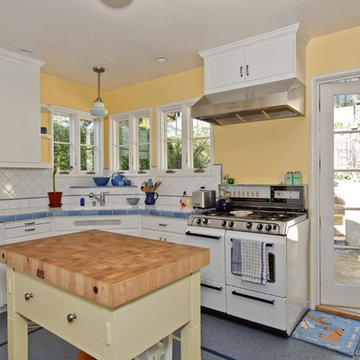
Стильный дизайн: угловая кухня среднего размера в стиле фьюжн с кладовкой, фасадами в стиле шейкер, синими фасадами, столешницей из плитки, белым фартуком, фартуком из керамической плитки, белой техникой, полом из терраццо, островом и синим полом - последний тренд

Свежая идея для дизайна: огромная параллельная кухня-гостиная в современном стиле с врезной мойкой, плоскими фасадами, серыми фасадами, столешницей терраццо, черной техникой, полом из терраццо, островом, белой столешницей и сводчатым потолком - отличное фото интерьера
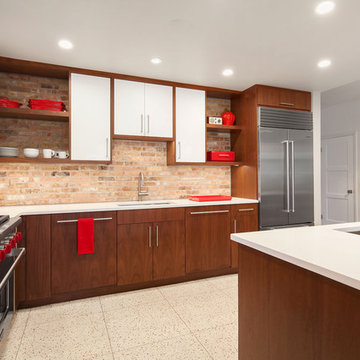
A contemporary, Mid-Century Modern kitchen refresh with gorgeous high-gloss white and walnut wood cabinetry paired with bright, red accents. The flooring is a beautifully speckled Terrazzo tile. Open shelving against a reclaimed brick backsplash is brightened up with recessed lighting. Our designer, Mackenzie Cain, created this truly unique kitchen for these stylish homeowners.
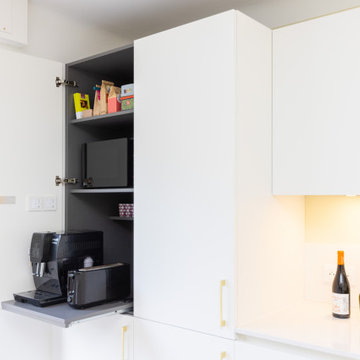
Une cuisine épurée et spacieuse, qui se veux lumineuse, l'électroménagers et intégré de façon discrète.
Le modèle sans poignées apporte un visuel parfait.
Quelques touches de dorées contemporaine ajoute un petit quelque chose !
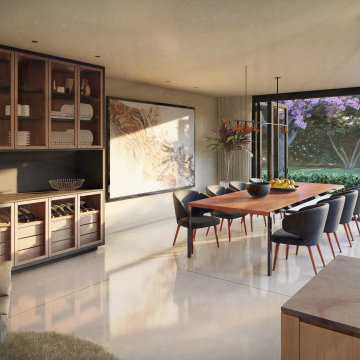
Modern Kitchen & Dining Room
-
Like what you see?
Visit www.mymodernhome.com for more detail, or to see yourself in one of our architect-designed home plans.
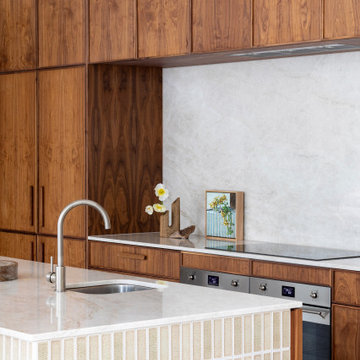
The stunning kitchen is a nod to the 70's - dark walnut cabinetry combined with glazed tiles and polished stone. Plenty of storage and Butlers Pantry make this an entertainers dream.
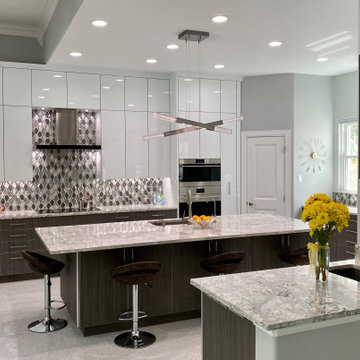
This expansive contemporary kitchen features a mixture gloss white and multi-shade laminate custom cabinetry by Wood-Mode, Sub-Zero, Wolf & Cove gourmet integrated appliances, Cambria countertops and a custom Hammerton island light fixture. The design and materials blend beautifully with their exquisite art collection.
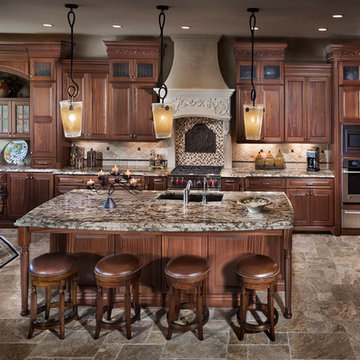
Kitchen completed by: Jason Pfaff of The Kitchen Showcase, Inc.
На фото: п-образная кухня среднего размера в классическом стиле с обеденным столом, врезной мойкой, фасадами с выступающей филенкой, темными деревянными фасадами, гранитной столешницей, бежевым фартуком, фартуком из керамической плитки, техникой из нержавеющей стали, полом из терраццо, островом и бежевым полом
На фото: п-образная кухня среднего размера в классическом стиле с обеденным столом, врезной мойкой, фасадами с выступающей филенкой, темными деревянными фасадами, гранитной столешницей, бежевым фартуком, фартуком из керамической плитки, техникой из нержавеющей стали, полом из терраццо, островом и бежевым полом
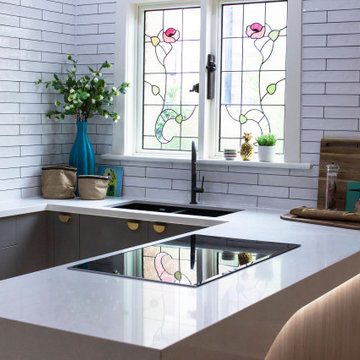
In a federation-style brick home by the beach, dark wood and walls made the kitchen + dining space dark and pokey. A renovation saw walls removed, spaces opened up and a dated kitchen re-vamped. A feature curved stone effect on the island was strip-lit for ambient night-time dining, and a secret door installed for extra storage. New floors, custom cabinetry, new furniture, lighting and a feature fireplace rejuvenated with kit-kat tiles created an entirely different, more functional and more stylish space.
Кухня с полом из терраццо и островом – фото дизайна интерьера
11