Кухня с полом из терракотовой плитки – фото дизайна интерьера с высоким бюджетом
Сортировать:
Бюджет
Сортировать:Популярное за сегодня
121 - 140 из 2 669 фото
1 из 3
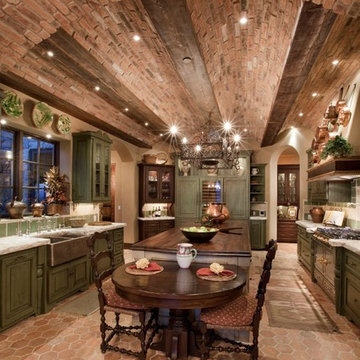
World Class kitchen, made from true antique woods, our Provence Collection
Стильный дизайн: большая п-образная кухня в средиземноморском стиле с с полувстраиваемой мойкой (с передним бортиком), фасадами с выступающей филенкой, зелеными фасадами, островом, обеденным столом, деревянной столешницей, зеленым фартуком, фартуком из каменной плитки, техникой из нержавеющей стали и полом из терракотовой плитки - последний тренд
Стильный дизайн: большая п-образная кухня в средиземноморском стиле с с полувстраиваемой мойкой (с передним бортиком), фасадами с выступающей филенкой, зелеными фасадами, островом, обеденным столом, деревянной столешницей, зеленым фартуком, фартуком из каменной плитки, техникой из нержавеющей стали и полом из терракотовой плитки - последний тренд
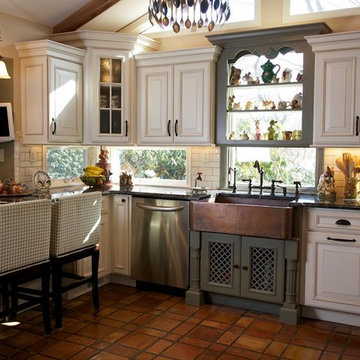
Three cabinet colors, terra cotta floor, SS appliances, AGA stove, chalk board and more! Long Island, NY
На фото: большая отдельная, п-образная кухня в стиле рустика с с полувстраиваемой мойкой (с передним бортиком), фасадами с выступающей филенкой, бежевыми фасадами, мраморной столешницей, техникой из нержавеющей стали и полом из терракотовой плитки без острова
На фото: большая отдельная, п-образная кухня в стиле рустика с с полувстраиваемой мойкой (с передним бортиком), фасадами с выступающей филенкой, бежевыми фасадами, мраморной столешницей, техникой из нержавеющей стали и полом из терракотовой плитки без острова

The expanded counter space made way for a beautiful double-basin enameled cast iron sink.
Photo By Alex Staniloff
Источник вдохновения для домашнего уюта: маленькая, узкая параллельная кухня в стиле неоклассика (современная классика) с двойной мойкой, плоскими фасадами, серыми фасадами, столешницей из кварцевого агломерата, белым фартуком, техникой из нержавеющей стали, полом из терракотовой плитки, белой столешницей, полуостровом и разноцветным полом для на участке и в саду
Источник вдохновения для домашнего уюта: маленькая, узкая параллельная кухня в стиле неоклассика (современная классика) с двойной мойкой, плоскими фасадами, серыми фасадами, столешницей из кварцевого агломерата, белым фартуком, техникой из нержавеющей стали, полом из терракотовой плитки, белой столешницей, полуостровом и разноцветным полом для на участке и в саду

Boho meets Portuguese design in a stunning transformation of this Van Ness tudor in the upper northwest neighborhood of Washington, DC. Our team’s primary objectives were to fill space with natural light, period architectural details, and cohesive selections throughout the main level and primary suite. At the entry, new archways are created to maximize light and flow throughout the main level while ensuring the space feels intimate. A new kitchen layout along with a peninsula grounds the chef’s kitchen while securing its part in the everyday living space. Well-appointed dining and living rooms infuse dimension and texture into the home, and a pop of personality in the powder room round out the main level. Strong raw wood elements, rich tones, hand-formed elements, and contemporary nods make an appearance throughout the newly renovated main level and primary suite of the home.
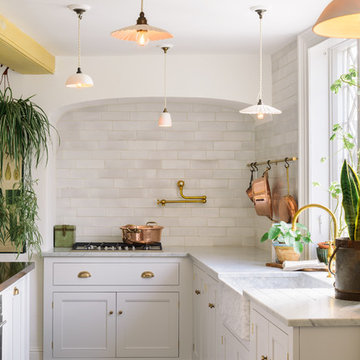
На фото: большая кухня в стиле шебби-шик с обеденным столом, с полувстраиваемой мойкой (с передним бортиком), фасадами в стиле шейкер, белыми фасадами, мраморной столешницей, белым фартуком, фартуком из плитки кабанчик, техникой под мебельный фасад, полом из терракотовой плитки, островом и коричневым полом

Inckx Photography
Стильный дизайн: большая отдельная, п-образная кухня в классическом стиле с техникой из нержавеющей стали, с полувстраиваемой мойкой (с передним бортиком), открытыми фасадами, черными фасадами, столешницей из кварцевого агломерата, разноцветным фартуком, фартуком из плитки мозаики, полом из терракотовой плитки, островом и барной стойкой - последний тренд
Стильный дизайн: большая отдельная, п-образная кухня в классическом стиле с техникой из нержавеющей стали, с полувстраиваемой мойкой (с передним бортиком), открытыми фасадами, черными фасадами, столешницей из кварцевого агломерата, разноцветным фартуком, фартуком из плитки мозаики, полом из терракотовой плитки, островом и барной стойкой - последний тренд
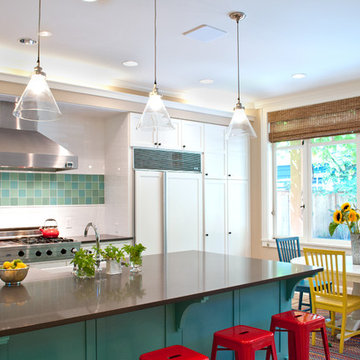
The original kitchen featured an island that divided the space and was out of scale for the space, the tile and countertops that were dated. Our goal was to create an inviting kitchen for gatherings, and integrate our clients color palette without doing a complete kitchen remodel. We designed a new island with high gloss paint finish in turquoise, added new quartz countertops, subway and sea glass tile, vent hood, light fixtures, farm style sink, faucet and cabinet hardware. The space is now open and offers plenty of space to cook and entertain.
Keeping our environment in mind and sustainable design approach, we recycled the original Island and countertops to 2nd Used Seattle.
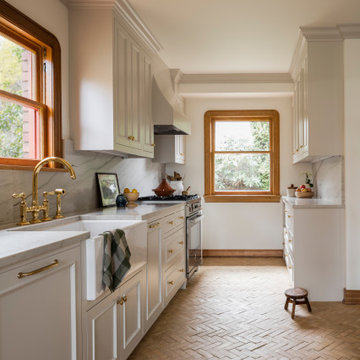
На фото: отдельная, параллельная кухня среднего размера в стиле неоклассика (современная классика) с с полувстраиваемой мойкой (с передним бортиком), фасадами с утопленной филенкой, бежевыми фасадами, столешницей из кварцита, бежевым фартуком, фартуком из каменной плиты, техникой из нержавеющей стали, полом из терракотовой плитки, бежевым полом и бежевой столешницей без острова с

This open floor-plan kitchen consists of a large island, stainless steel appliances, semi-custom cabinetry, and ample natural lighting.
Стильный дизайн: большая прямая кухня-гостиная в классическом стиле с с полувстраиваемой мойкой (с передним бортиком), фасадами в стиле шейкер, темными деревянными фасадами, столешницей из кварцевого агломерата, серым фартуком, фартуком из керамической плитки, техникой из нержавеющей стали, полом из терракотовой плитки, островом, разноцветным полом, желтой столешницей и сводчатым потолком - последний тренд
Стильный дизайн: большая прямая кухня-гостиная в классическом стиле с с полувстраиваемой мойкой (с передним бортиком), фасадами в стиле шейкер, темными деревянными фасадами, столешницей из кварцевого агломерата, серым фартуком, фартуком из керамической плитки, техникой из нержавеющей стали, полом из терракотовой плитки, островом, разноцветным полом, желтой столешницей и сводчатым потолком - последний тренд

Don’t shy away from the style of New Mexico by adding southwestern influence throughout this whole home remodel!
Идея дизайна: большая п-образная кухня в стиле фьюжн с обеденным столом, с полувстраиваемой мойкой (с передним бортиком), фасадами в стиле шейкер, синими фасадами, разноцветным фартуком, техникой из нержавеющей стали, полом из терракотовой плитки, оранжевым полом и белой столешницей без острова
Идея дизайна: большая п-образная кухня в стиле фьюжн с обеденным столом, с полувстраиваемой мойкой (с передним бортиком), фасадами в стиле шейкер, синими фасадами, разноцветным фартуком, техникой из нержавеющей стали, полом из терракотовой плитки, оранжевым полом и белой столешницей без острова
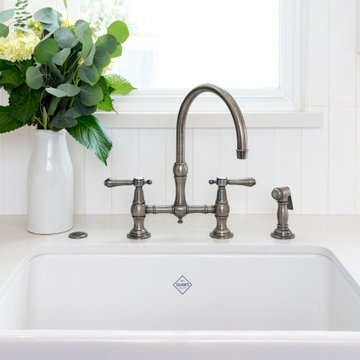
Стильный дизайн: отдельная, угловая кухня среднего размера в стиле неоклассика (современная классика) с с полувстраиваемой мойкой (с передним бортиком), фасадами в стиле шейкер, зелеными фасадами, столешницей из кварцевого агломерата, белым фартуком, фартуком из керамической плитки, техникой из нержавеющей стали, полом из терракотовой плитки, коричневым полом и белой столешницей без острова - последний тренд
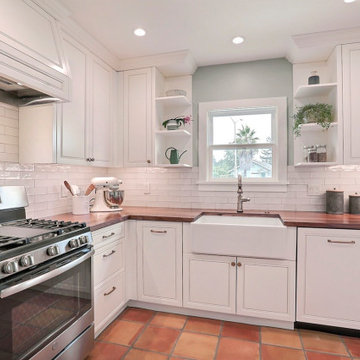
The walnut counter tops are the star in this farmhouse inspired kitchen. This hundred year old house deserved a kitchen that would be true to its history yet modern and beautiful. We went with country inspired features like the banquette, copper pendant, and apron sink. The cabinet hardware and faucet are a soft bronze finish. The cabinets a warm white and walls a lovely natural green. We added plenty of storage with the addition of the bar with cabinets and floating shelves. The banquette features storage along with custom cushions.

Voici le joli coin dînatoire accolé à la cuisine avec sa banquette en continuité, faisant également office de rangement, recouverte de galettes de chaises jaunes et soulignée par un papier coquille beige. La table rétro a été chinée ainsi que les chaises qui ont été repeintes dans en vert, l’ensemble est auréolé de suspensions en porcelaine et laiton.
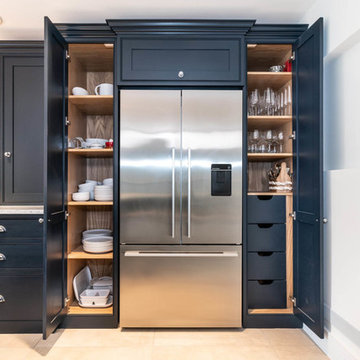
This beautiful in-frame classic shaker kitchen features a cock beaded front frame, a deep blue hand painted finish, oak veneered carcasses, solid oak drawer boxes and many other features. The exposed brick is a stunning backdrop while the white quartz offers a standout surface.
The kitchen has a 100mm in-line plinth which has allowed for an additional 50mm length to each door which is a unique and truly bespoke design feature.
There is a walk-in pantry to the right of the fridge/freezer which is neatly hidden behind a translucent glass door – this offers extended worksurface and storage, plus a great place to hide the microwave and toaster.
The island is joined to a sawn oak breakfast bar/dining table which is something unique and includes storage below.
We supplied and installed some high-end details such as the Wolf Built-in oven, Induction hob and downdraft extractor, plus a double butler sink from Shaw's and a Perrin & Rowe tap. The taps include an instant boiling water tap and a pull-out rinse.
springer digital
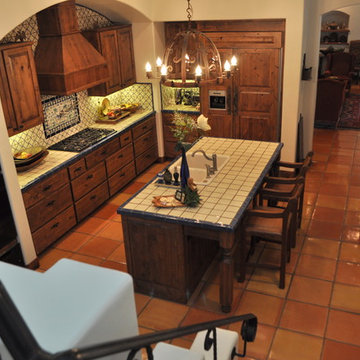
The owners of this New Braunfels house have a love of Spanish Colonial architecture, and were influenced by the McNay Art Museum in San Antonio.
The home elegantly showcases their collection of furniture and artifacts.
Handmade cement tiles are used as stair risers, and beautifully accent the Saltillo tile floor.
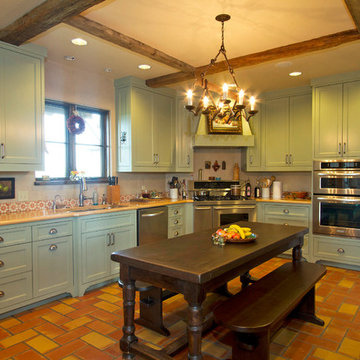
Susan Whisman
Источник вдохновения для домашнего уюта: большая п-образная кухня в стиле кантри с обеденным столом, врезной мойкой, фасадами в стиле шейкер, зелеными фасадами, гранитной столешницей, разноцветным фартуком, техникой из нержавеющей стали и полом из терракотовой плитки
Источник вдохновения для домашнего уюта: большая п-образная кухня в стиле кантри с обеденным столом, врезной мойкой, фасадами в стиле шейкер, зелеными фасадами, гранитной столешницей, разноцветным фартуком, техникой из нержавеющей стали и полом из терракотовой плитки

Mert Carpenter Photography
На фото: большая п-образная кухня в классическом стиле с обеденным столом, с полувстраиваемой мойкой (с передним бортиком), фасадами с выступающей филенкой, гранитной столешницей, техникой из нержавеющей стали, белыми фасадами, полом из терракотовой плитки, островом, фартуком из каменной плитки, красным полом, бежевым фартуком, бежевой столешницей и балками на потолке
На фото: большая п-образная кухня в классическом стиле с обеденным столом, с полувстраиваемой мойкой (с передним бортиком), фасадами с выступающей филенкой, гранитной столешницей, техникой из нержавеющей стали, белыми фасадами, полом из терракотовой плитки, островом, фартуком из каменной плитки, красным полом, бежевым фартуком, бежевой столешницей и балками на потолке

Стильный дизайн: большая кухня в стиле фьюжн с врезной мойкой, фасадами в стиле шейкер, фасадами цвета дерева среднего тона, столешницей из кварцевого агломерата, синим фартуком, фартуком из керамической плитки, техникой из нержавеющей стали, полом из терракотовой плитки, островом, оранжевым полом и белой столешницей - последний тренд

The new owners of a huge Mt. Airy estate were looking to renovate the kitchen in their perfectly preserved and maintained home. We gutted the 1990's kitchen and adjoining breakfast room (except for a custom-built hutch) and set about to create a new kitchen made to look as if it was a mixture of original pieces from when the mansion was built combined with elements added over the intervening years.
The classic white cabinetry with 54" uppers and stainless worktops, quarter-sawn oak built-ins and a massive island "table" with a huge slab of schist stone countertop all add to the functional and timeless feel.
We chose a blended quarry tile which provides a rich, warm base in the sun-drenched room.
The existing hutch was the perfect place to house the owner's extensive cookbook collection. We stained it a soft blue-gray which along with the red of the floor, is repeated in the hand-painted Winchester tile backsplash.
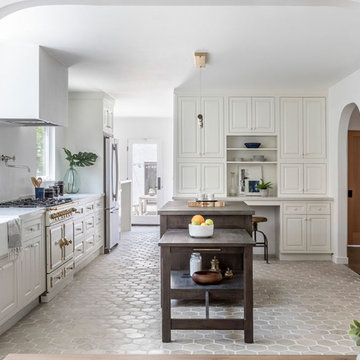
Стильный дизайн: большая отдельная, параллельная кухня в скандинавском стиле с с полувстраиваемой мойкой (с передним бортиком), фасадами с выступающей филенкой, белыми фасадами, мраморной столешницей, техникой из нержавеющей стали, полом из терракотовой плитки, островом, бежевым полом и белой столешницей - последний тренд
Кухня с полом из терракотовой плитки – фото дизайна интерьера с высоким бюджетом
7