Кухня с полом из сланца и любым количеством островов – фото дизайна интерьера
Сортировать:
Бюджет
Сортировать:Популярное за сегодня
161 - 180 из 7 789 фото
1 из 3

This kitchen was very 1980s and the homeowners were ready for a change. As amateur chefs, they had a lot of requests and appliances to accommodate but we were up for the challenge. Taking the kitchen back down to the studs, we began to open up their kitchen while providing them plenty of storage to conceal their bulk storage and many small appliances. Replacing their existing refrigerator with a panel-ready column refrigerator and freezer, helped keep the sleek look of the cabinets without being disrupted by appliances. The vacuum sealer drawer is an integrated part as well, hidden by the matching cabinet drawer front. Even the beverage cooler has a door that matches the cabinetry of the island. The stainless, professional-grade gas range stands out amongst the white cabinets and its brass touches match the cabinet hardware, faucet, pot-filler, and veining through the quartzite. The show-stopper of this kitchen is this amazing book-matched quartzite with its deep blues and brass veining and this incredible sink that was created out of it as well, to continue the continuity of this kitchen. The enormous island is covered with the same stone but with the dark wood, it provides a dramatic flair. The mercury glass pendants, do not distract but complete the look.
Photographer: Michael Hunter Photography

Welcome to the Hudson Valley Sustainable Luxury Home, a modern masterpiece tucked away in the tranquil woods. This house, distinguished by its exterior wood siding and modular construction, is a splendid blend of urban grittiness and nature-inspired aesthetics. It is designed in muted colors and textural prints and boasts an elegant palette of light black, bronze, brown, and subtle warm tones. The metallic accents, harmonizing with the surrounding natural beauty, lend a distinct charm to this contemporary retreat. Made from Cross-Laminated Timber (CLT) and reclaimed wood, the home is a testament to our commitment to sustainability, regenerative design, and carbon sequestration. This combination of modern design and respect for the environment makes it a truly unique luxury residence.
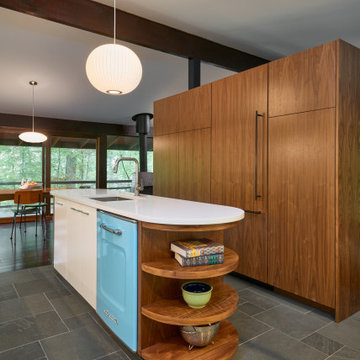
Идея дизайна: кухня в стиле ретро с врезной мойкой, плоскими фасадами, коричневыми фасадами, столешницей из кварцевого агломерата, разноцветным фартуком, фартуком из керамической плитки, цветной техникой, полом из сланца, островом, серым полом, белой столешницей и балками на потолке

This residence was designed to be a rural weekend getaway for a city couple and their children. The idea of ‘The Barn’ was embraced, as the building was intended to be an escape for the family to go and enjoy their horses. The ground floor plan has the ability to completely open up and engage with the sprawling lawn and grounds of the property. This also enables cross ventilation, and the ability of the family’s young children and their friends to run in and out of the building as they please. Cathedral-like ceilings and windows open up to frame views to the paddocks and bushland below.
As a weekend getaway and when other families come to stay, the bunkroom upstairs is generous enough for multiple children. The rooms upstairs also have skylights to watch the clouds go past during the day, and the stars by night. Australian hardwood has been used extensively both internally and externally, to reference the rural setting.

Compact galley kitchen, with all appliances under-counter. Slate tile flooring, hand-glazed ceramic tile backsplash, custom walnut cabinetry, and quartzite countertop.

Dustin Coughlin
Свежая идея для дизайна: угловая кухня среднего размера в стиле фьюжн с обеденным столом, врезной мойкой, стеклянными фасадами, светлыми деревянными фасадами, столешницей из талькохлорита, белым фартуком, фартуком из плитки мозаики, черной техникой, полом из сланца, полуостровом и черным полом - отличное фото интерьера
Свежая идея для дизайна: угловая кухня среднего размера в стиле фьюжн с обеденным столом, врезной мойкой, стеклянными фасадами, светлыми деревянными фасадами, столешницей из талькохлорита, белым фартуком, фартуком из плитки мозаики, черной техникой, полом из сланца, полуостровом и черным полом - отличное фото интерьера
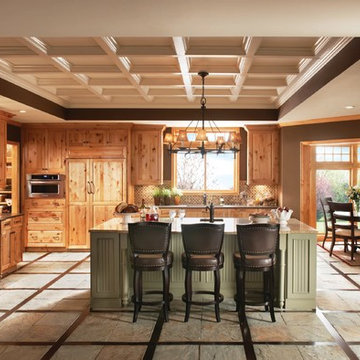
На фото: большая п-образная кухня в стиле кантри с обеденным столом, врезной мойкой, фасадами с выступающей филенкой, светлыми деревянными фасадами, деревянной столешницей, бежевым фартуком, фартуком из плитки мозаики, техникой из нержавеющей стали, полом из сланца и островом с
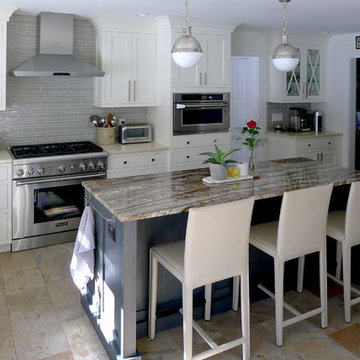
Свежая идея для дизайна: угловая кухня среднего размера в стиле неоклассика (современная классика) с обеденным столом, врезной мойкой, фасадами в стиле шейкер, белыми фасадами, столешницей из кварцевого агломерата, серым фартуком, фартуком из стеклянной плитки, техникой из нержавеющей стали, полом из сланца, островом и разноцветным полом - отличное фото интерьера
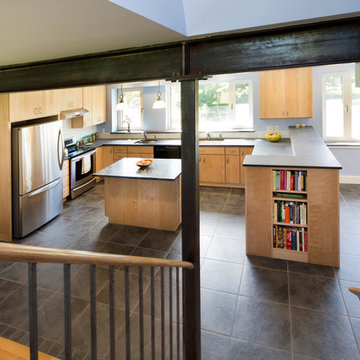
Ethan Drinker
Пример оригинального дизайна: п-образная кухня-гостиная среднего размера в современном стиле с врезной мойкой, плоскими фасадами, светлыми деревянными фасадами, столешницей из талькохлорита, белым фартуком, фартуком из керамической плитки, техникой из нержавеющей стали, полом из сланца и островом
Пример оригинального дизайна: п-образная кухня-гостиная среднего размера в современном стиле с врезной мойкой, плоскими фасадами, светлыми деревянными фасадами, столешницей из талькохлорита, белым фартуком, фартуком из керамической плитки, техникой из нержавеющей стали, полом из сланца и островом

Источник вдохновения для домашнего уюта: отдельная, п-образная кухня среднего размера в современном стиле с врезной мойкой, светлыми деревянными фасадами, белым фартуком, островом, столешницей из акрилового камня, техникой из нержавеющей стали, полом из сланца и плоскими фасадами
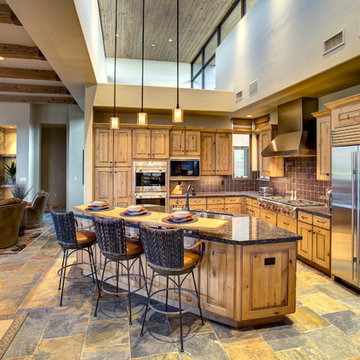
William Lesch
Свежая идея для дизайна: большая угловая кухня-гостиная в стиле фьюжн с двойной мойкой, фасадами с выступающей филенкой, фасадами цвета дерева среднего тона, гранитной столешницей, техникой из нержавеющей стали, полом из сланца, островом и разноцветным полом - отличное фото интерьера
Свежая идея для дизайна: большая угловая кухня-гостиная в стиле фьюжн с двойной мойкой, фасадами с выступающей филенкой, фасадами цвета дерева среднего тона, гранитной столешницей, техникой из нержавеющей стали, полом из сланца, островом и разноцветным полом - отличное фото интерьера
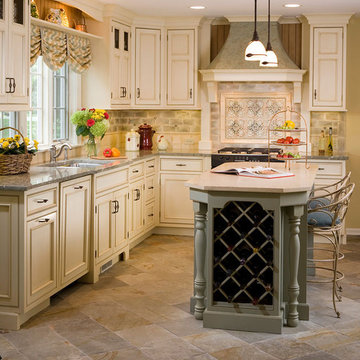
This traditional kitchen features subtle pops of color and plenty of visual interest. The tile backsplash features decorative tiles that create visual interest and a focal point for the kitchen. The vent hood enhances the visual appeal in the space by using texture and complementary colors that are seen throughout the traditional kitchen.
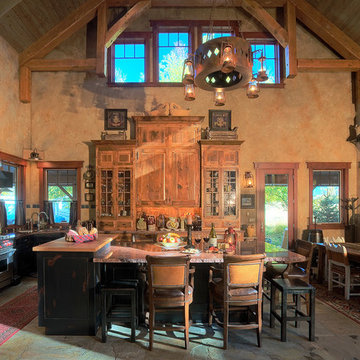
Dick Springgate
Пример оригинального дизайна: огромная угловая кухня-гостиная в стиле кантри с врезной мойкой, фасадами в стиле шейкер, искусственно-состаренными фасадами, гранитной столешницей, бежевым фартуком, фартуком из керамической плитки, техникой под мебельный фасад, полом из сланца и островом
Пример оригинального дизайна: огромная угловая кухня-гостиная в стиле кантри с врезной мойкой, фасадами в стиле шейкер, искусственно-состаренными фасадами, гранитной столешницей, бежевым фартуком, фартуком из керамической плитки, техникой под мебельный фасад, полом из сланца и островом

An unrecognisable kitchen transformation.
Curvaceous, enriched with warmed oak doors and velvet beige hues, the clouded concrete benches that cascade into a matte black framed bay window lined with large fluted textured wall paneling.

Industrial/Transitional Kitchen Design, charcoal gray lacquer, with brass buster + punch hardware and light matched
Стильный дизайн: угловая кухня-гостиная среднего размера в стиле неоклассика (современная классика) с врезной мойкой, фасадами с декоративным кантом, серыми фасадами, столешницей из кварцита, синим фартуком, фартуком из мрамора, черной техникой, полом из сланца, островом, серым полом и синей столешницей - последний тренд
Стильный дизайн: угловая кухня-гостиная среднего размера в стиле неоклассика (современная классика) с врезной мойкой, фасадами с декоративным кантом, серыми фасадами, столешницей из кварцита, синим фартуком, фартуком из мрамора, черной техникой, полом из сланца, островом, серым полом и синей столешницей - последний тренд

На фото: большая угловая кухня в стиле неоклассика (современная классика) с с полувстраиваемой мойкой (с передним бортиком), фасадами в стиле шейкер, белыми фасадами, столешницей из кварцевого агломерата, белым фартуком, фартуком из керамогранитной плитки, техникой из нержавеющей стали, полом из сланца, островом, черным полом и белой столешницей с
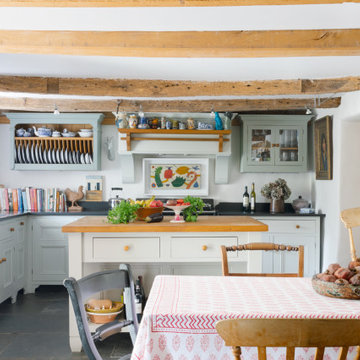
Kitchen design:
Winfreys
www.winfreys.co.uk
На фото: угловая кухня-гостиная среднего размера в стиле кантри с серыми фасадами, техникой под мебельный фасад, полом из сланца, островом, серым полом, врезной мойкой, фасадами с утопленной филенкой и черной столешницей с
На фото: угловая кухня-гостиная среднего размера в стиле кантри с серыми фасадами, техникой под мебельный фасад, полом из сланца, островом, серым полом, врезной мойкой, фасадами с утопленной филенкой и черной столешницей с
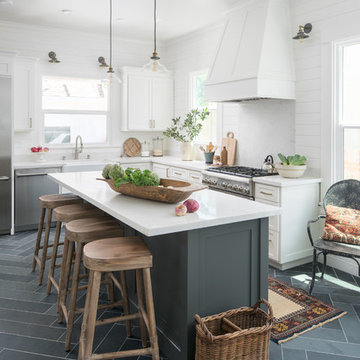
Свежая идея для дизайна: угловая кухня среднего размера в викторианском стиле с с полувстраиваемой мойкой (с передним бортиком), фасадами в стиле шейкер, белыми фасадами, столешницей из кварцита, фартуком из каменной плиты, техникой из нержавеющей стали, полом из сланца, островом и серым полом - отличное фото интерьера
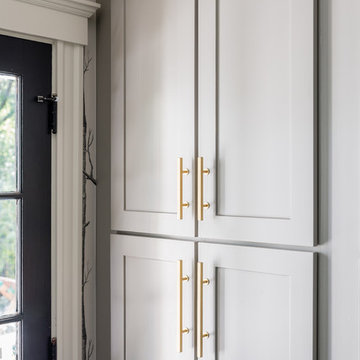
CliqStudio cabinetry was painted Cape May Cobblestone grey by Benjamin Moore. Lets Brass hardware was added to complete these pantry cabinets. Cole & Sons Wallpaper finishes the space.
Jessica Delaney Photography

На фото: большая п-образная кухня в стиле кантри с обеденным столом, монолитной мойкой, фасадами с выступающей филенкой, желтыми фасадами, гранитной столешницей, серым фартуком, фартуком из каменной плитки, техникой из нержавеющей стали, полом из сланца и островом
Кухня с полом из сланца и любым количеством островов – фото дизайна интерьера
9