Кухня с полом из сланца – фото дизайна интерьера класса люкс
Сортировать:
Бюджет
Сортировать:Популярное за сегодня
21 - 40 из 1 008 фото
1 из 3

Introducing Sustainable Luxury in Westchester County, a home that masterfully combines contemporary aesthetics with the principles of eco-conscious design. Nestled amongst the changing colors of fall, the house is constructed with Cross-Laminated Timber (CLT) and reclaimed wood, manifesting our commitment to sustainability and carbon sequestration. Glass, a predominant element, crafts an immersive, seamless connection with the outdoors. Featuring coastal and harbor views, the design pays homage to romantic riverscapes while maintaining a rustic, tonalist color scheme that harmonizes with the surrounding woods. The refined variation in wood grains adds a layered depth to this elegant home, making it a beacon of sustainable luxury.

This beautiful Pocono Mountain home resides on over 200 acres and sits atop a cliff overlooking 3 waterfalls! Because the home already offered much rustic and wood elements, the kitchen was well balanced out with cleaner lines and an industrial look with many custom touches for a very custom home.

A beautiful match of the glass backsplash with a Quartzite natural stone countertop, made from sandstone, for the chef in the kitchen.
Пример оригинального дизайна: огромная параллельная кухня в стиле неоклассика (современная классика) с обеденным столом, врезной мойкой, плоскими фасадами, темными деревянными фасадами, столешницей из переработанного стекла, белым фартуком, фартуком из стеклянной плитки, техникой из нержавеющей стали, полом из сланца и островом
Пример оригинального дизайна: огромная параллельная кухня в стиле неоклассика (современная классика) с обеденным столом, врезной мойкой, плоскими фасадами, темными деревянными фасадами, столешницей из переработанного стекла, белым фартуком, фартуком из стеклянной плитки, техникой из нержавеющей стали, полом из сланца и островом
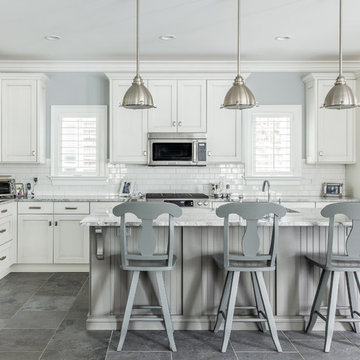
Sean Litchfield
На фото: большая угловая кухня в классическом стиле с белыми фасадами, гранитной столешницей, белым фартуком, фартуком из плитки кабанчик, островом, техникой из нержавеющей стали, полом из сланца и фасадами с утопленной филенкой
На фото: большая угловая кухня в классическом стиле с белыми фасадами, гранитной столешницей, белым фартуком, фартуком из плитки кабанчик, островом, техникой из нержавеющей стали, полом из сланца и фасадами с утопленной филенкой

Идея дизайна: кухня среднего размера в стиле кантри с с полувстраиваемой мойкой (с передним бортиком), фасадами с утопленной филенкой, синими фасадами, столешницей из талькохлорита, черным фартуком, фартуком из каменной плиты, полом из сланца, серым полом и черной столешницей
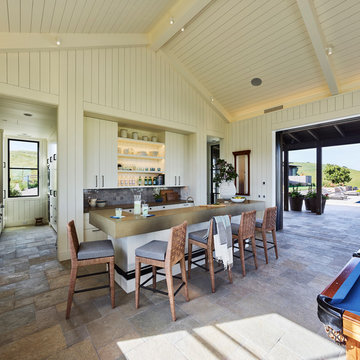
Adrian Gregorutti
На фото: параллельная кухня-гостиная в стиле кантри с белыми фасадами, столешницей из бетона, серым фартуком, фартуком из керамической плитки, полом из сланца, островом и серым полом
На фото: параллельная кухня-гостиная в стиле кантри с белыми фасадами, столешницей из бетона, серым фартуком, фартуком из керамической плитки, полом из сланца, островом и серым полом
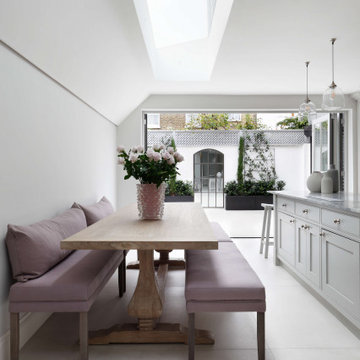
See our kitchen transformation at this end-of-terraced home in Fulham, South West London. We project managed the build and designed the new layout. Opening up the rear of the property allowed for a kitchen dining area. A wow factor is added with he patio doors that fold away to reveal the small patio area at the rear.

Стильный дизайн: огромная параллельная кухня в скандинавском стиле с обеденным столом, монолитной мойкой, фасадами с декоративным кантом, светлыми деревянными фасадами, столешницей из нержавеющей стали, черным фартуком, фартуком из сланца, техникой под мебельный фасад, полом из сланца, островом и черным полом - последний тренд

Part of an award wining kitchen project, this "Service" pantry is totally outfitted with everything a caterer will need to provide for entertaining behind the scenes so that the main kitchen can be kept clean and neat for guests who invariably end up in the kitchen. Includes beverage drawers, ice maker, glassware dishwasher, cloth lined silver cabinet, tray storage, and lots of storage for fine china and glassware, as well as food storage with sliding glass doors. the metallic auto paint on cabinets and stainless mesh inserts in doors give a cutting edge effect to a well organized and stylish pantry.
Photographer:Dan Piassick
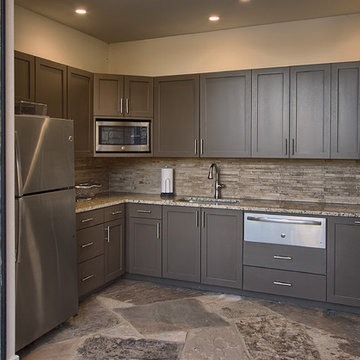
Sink: Pro Flo Single Bowl; undermound; stainless steel; 30x17 3/4
Valve: Delta Cassidy Pull Down; stainless steel
Ceiling: Behr Semi Transparent Exterior Stain
Cabinets: Paint Grade; Match Danver; semi gloss
Countertops: Granite; Santa Cecilia; flat polish; 3cm
Backsplash: Costa Rei Interlooking Accent 12x20; Oromiele
Refrigerator: GE Top-Freezer Refrigerator; stianless steel
Microwave: GE Profile Series countertop micro; stainless steel
Warming Drawer: GE Profile Series 30"; stainless steel
Roll Up Shutters: Texas Sun & Shade/ Rollac Shutter of Texas; Medium Bronze
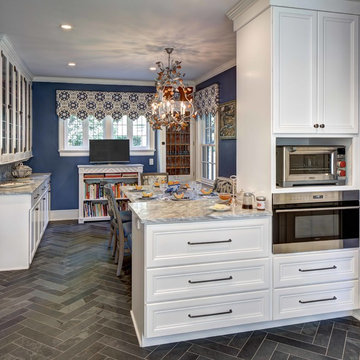
Wing Wong/Memories TTL
Свежая идея для дизайна: п-образная кухня среднего размера в стиле неоклассика (современная классика) с обеденным столом, с полувстраиваемой мойкой (с передним бортиком), фасадами с утопленной филенкой, белыми фасадами, мраморной столешницей, белым фартуком, фартуком из кирпича, техникой под мебельный фасад, полом из сланца, полуостровом и серым полом - отличное фото интерьера
Свежая идея для дизайна: п-образная кухня среднего размера в стиле неоклассика (современная классика) с обеденным столом, с полувстраиваемой мойкой (с передним бортиком), фасадами с утопленной филенкой, белыми фасадами, мраморной столешницей, белым фартуком, фартуком из кирпича, техникой под мебельный фасад, полом из сланца, полуостровом и серым полом - отличное фото интерьера
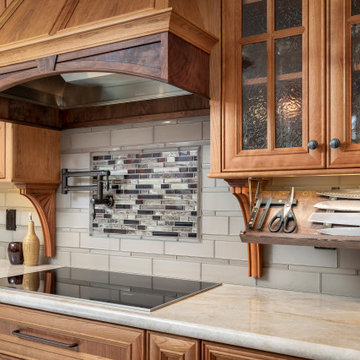
На фото: большая кухня в классическом стиле с обеденным столом, врезной мойкой, фасадами с выступающей филенкой, фасадами цвета дерева среднего тона, гранитной столешницей, серым фартуком, фартуком из стеклянной плитки, техникой под мебельный фасад, полом из сланца, островом, разноцветным полом и бежевой столешницей с

Antique table in a tall white pantry with a rolling ladder and antique light fixture.
A clean, contemporary white palette in this traditional Spanish Style home in Santa Barbara, California. Soft greys, beige, cream colored fabrics, hand knotted rugs and quiet light walls show off the beautiful thick arches between the living room and dining room. Stained wood beams, wrought iron lighting, and carved limestone fireplaces give a soft, comfortable feel for this summer home by the Pacific Ocean. White linen drapes with grass shades give warmth and texture to the great room. The kitchen features glass and white marble mosaic backsplash, white slabs of natural quartzite, and a built in banquet nook. The oak cabinets are lightened by a white wash over the stained wood, and medium brown wood plank flooring througout the home.
Project Location: Santa Barbara, California. Project designed by Maraya Interior Design. From their beautiful resort town of Ojai, they serve clients in Montecito, Hope Ranch, Malibu, Westlake and Calabasas, across the tri-county areas of Santa Barbara, Ventura and Los Angeles, south to Hidden Hills- north through Solvang and more.
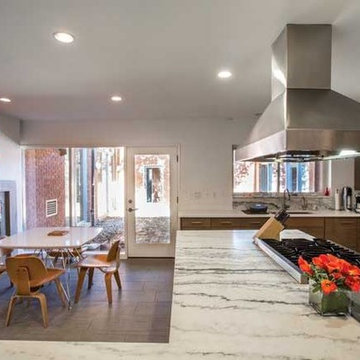
Town & Style Magazine
I would characterize this MCM project as a bundle of stress, labor of love in more ways than one. Picture this…clients come in town from LA for one weekend, tour a sprawling 7000 sf home nestled in Frontenac, share their vision with us, and away they go, back to LA, pack up their life and prepare for their move that was quickly approaching. First things first, I must say, it is one of my most favorite projects and homes to date. I. want. this. house. Like, for real.
Walking in the home, you are welcomed by wall to wall sliding glass doors that house an indoor pool, center courtyard, and this [now] gorgeous home wraps itself around these unique centerpieces of living space. You can see the pool and courtyard from almost any point of the home. The natural light, clean lines and mid century modern architecture was preserved and honed back to its remarkable state.
We had to design, project manage, construct the renovations…everything from the ground up within just a few months. Did I mention the kitchen was nearly gutted, new floors, removing walls, bathroom face lifts, overall design, interior and exterior paint, electrical…..whew, I’m tired just reliving the experience.
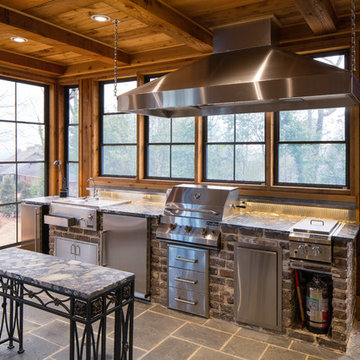
A cooking porch was added as part of the overall design to bring outdoor activities into the heart of the home as well.
Heith Comer Photography
Пример оригинального дизайна: прямая кухня среднего размера в классическом стиле с техникой из нержавеющей стали, одинарной мойкой, гранитной столешницей и полом из сланца
Пример оригинального дизайна: прямая кухня среднего размера в классическом стиле с техникой из нержавеющей стали, одинарной мойкой, гранитной столешницей и полом из сланца
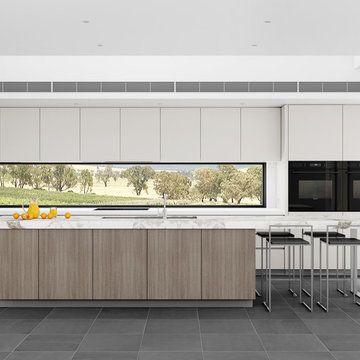
На фото: большая угловая кухня-гостиная в стиле модернизм с врезной мойкой, плоскими фасадами, фасадами цвета дерева среднего тона, мраморной столешницей, черной техникой, полом из сланца и островом
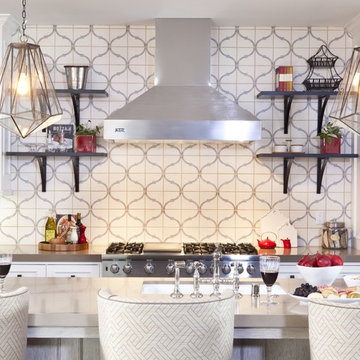
In the chef’s grade kitchen, a custom hand painted back splash created a graphically subtle backdrop that balanced the light and dark finishes in the room. Caesar Stone countertops were specified along with professional series Sub Zero and Viking stainless steel appliances.
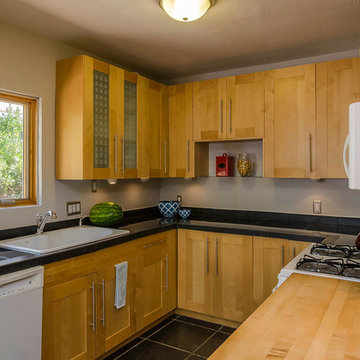
Brandon Banes, 360StyleTours.com
Пример оригинального дизайна: маленькая п-образная кухня-гостиная в стиле фьюжн с одинарной мойкой, фасадами в стиле шейкер, светлыми деревянными фасадами, гранитной столешницей, серым фартуком, белой техникой и полом из сланца без острова для на участке и в саду
Пример оригинального дизайна: маленькая п-образная кухня-гостиная в стиле фьюжн с одинарной мойкой, фасадами в стиле шейкер, светлыми деревянными фасадами, гранитной столешницей, серым фартуком, белой техникой и полом из сланца без острова для на участке и в саду
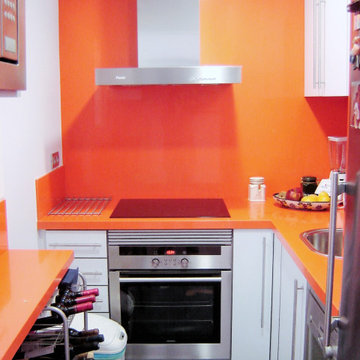
Cocina de reducidas dimensiones a la que se le añadió barra de desayunos.
Siguiendo la estética colorista de la vivienda.
Идея дизайна: маленькая отдельная, угловая, серо-белая кухня в стиле модернизм с одинарной мойкой, белыми фасадами, столешницей из кварцевого агломерата, оранжевым фартуком, фартуком из кварцевого агломерата, техникой из нержавеющей стали, полом из сланца, серым полом, оранжевой столешницей и барной стойкой для на участке и в саду
Идея дизайна: маленькая отдельная, угловая, серо-белая кухня в стиле модернизм с одинарной мойкой, белыми фасадами, столешницей из кварцевого агломерата, оранжевым фартуком, фартуком из кварцевого агломерата, техникой из нержавеющей стали, полом из сланца, серым полом, оранжевой столешницей и барной стойкой для на участке и в саду
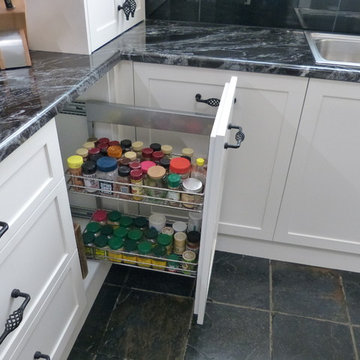
This kitchen features stunning white shaker profiled cabinet doors, black forest natural granite benchtop and a beautiful timber chopping block on the island bench.
Showcasing many extra features such as wicker basket drawers, corbels, plate racks and stunning glass overheads.
Кухня с полом из сланца – фото дизайна интерьера класса люкс
2