Кухня с полом из ламината и полом из сланца – фото дизайна интерьера
Сортировать:
Бюджет
Сортировать:Популярное за сегодня
61 - 80 из 38 777 фото
1 из 3

Kitchen Renovation, concrete countertops, herringbone slate flooring, and open shelving over the sink make the space cozy and functional. Handmade mosaic behind the sink that adds character to the home.

Mel Carll
Идея дизайна: большая п-образная кухня в стиле неоклассика (современная классика) с кладовкой, врезной мойкой, столешницей из кварцита, белым фартуком, фартуком из плитки кабанчик, техникой из нержавеющей стали, полом из сланца, серым полом, белой столешницей, фасадами с выступающей филенкой и бирюзовыми фасадами без острова
Идея дизайна: большая п-образная кухня в стиле неоклассика (современная классика) с кладовкой, врезной мойкой, столешницей из кварцита, белым фартуком, фартуком из плитки кабанчик, техникой из нержавеющей стали, полом из сланца, серым полом, белой столешницей, фасадами с выступающей филенкой и бирюзовыми фасадами без острова
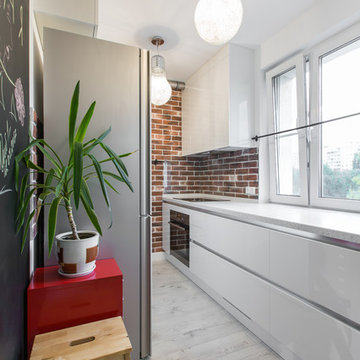
Идея дизайна: узкая параллельная, отдельная кухня в современном стиле с плоскими фасадами, белыми фасадами, фартуком из стекла, полом из ламината и черной техникой без острова
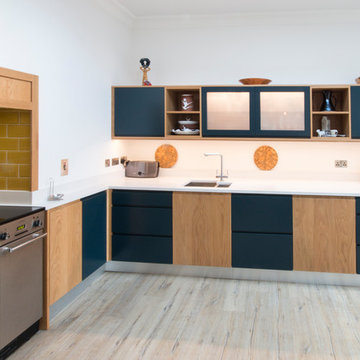
Beautiful modern kitchen finished in white oak and F&B Hague Blue.
Silestone Yukon worktops.
Steven Jones
Идея дизайна: п-образная кухня среднего размера в современном стиле с обеденным столом, плоскими фасадами, синими фасадами, столешницей из кварцита, белым фартуком и полом из ламината
Идея дизайна: п-образная кухня среднего размера в современном стиле с обеденным столом, плоскими фасадами, синими фасадами, столешницей из кварцита, белым фартуком и полом из ламината

Anita Lang - IMI Design - Scottsdale, AZ
Идея дизайна: большая п-образная кухня в стиле фьюжн с обеденным столом, плоскими фасадами, фасадами цвета дерева среднего тона, столешницей из оникса, красным фартуком, техникой под мебельный фасад, полом из сланца, врезной мойкой, фартуком из керамической плитки, островом и серым полом
Идея дизайна: большая п-образная кухня в стиле фьюжн с обеденным столом, плоскими фасадами, фасадами цвета дерева среднего тона, столешницей из оникса, красным фартуком, техникой под мебельный фасад, полом из сланца, врезной мойкой, фартуком из керамической плитки, островом и серым полом

На фото: кухня среднего размера в стиле кантри с обеденным столом, одинарной мойкой, синими фасадами, столешницей из известняка, белым фартуком, фартуком из плитки кабанчик, техникой из нержавеющей стали, полом из сланца, островом и серым полом с

Re-modelling an existing layout from an old country look to a new modern take on country style. This budget kitchen was in need of a makeover and light and bright was a key factor in the re-design.

На фото: параллельная кухня среднего размера в стиле модернизм с кладовкой, плоскими фасадами, белыми фасадами, мраморной столешницей, полом из сланца, серым полом и белой столешницей с
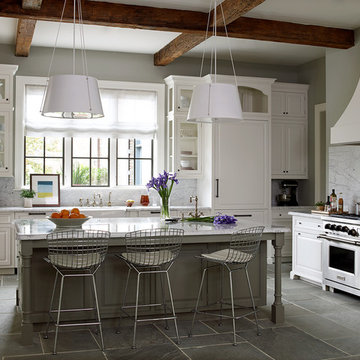
Стильный дизайн: огромная кухня в классическом стиле с с полувстраиваемой мойкой (с передним бортиком), белыми фасадами, мраморной столешницей, белым фартуком, фартуком из мрамора, техникой из нержавеющей стали, полом из сланца, островом, серым полом и фасадами с декоративным кантом - последний тренд
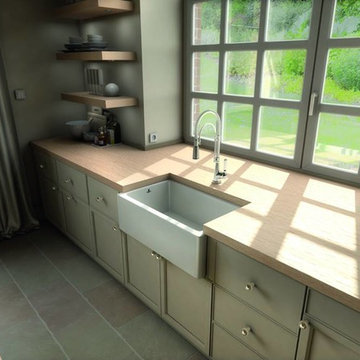
На фото: кухня в современном стиле с с полувстраиваемой мойкой (с передним бортиком), фасадами с утопленной филенкой, зелеными фасадами, деревянной столешницей, полом из сланца и зеленым полом с

На фото: п-образная кухня-гостиная среднего размера в стиле неоклассика (современная классика) с с полувстраиваемой мойкой (с передним бортиком), фасадами с утопленной филенкой, серыми фасадами, столешницей из кварцита, белым фартуком, фартуком из керамической плитки, техникой из нержавеющей стали, полом из сланца, островом и черным полом

An existing Ikea kitchen gets a facelift. This MCM home's original kitchen was gutted and replaced by a simple Maple Ikea kitchen along with an Ikea Maple floating floor. Maple overload. The client wanted a simple remodel, enlarging the available storage, replacing the fronts and several cabinets, as well as new floors, counters and backsplash. Boring and Bland is now Bright and clean.
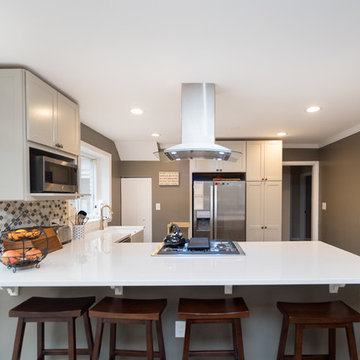
Стильный дизайн: угловая кухня-гостиная среднего размера в стиле неоклассика (современная классика) с с полувстраиваемой мойкой (с передним бортиком), фасадами в стиле шейкер, белыми фасадами, столешницей из кварцевого агломерата, серым фартуком, фартуком из керамогранитной плитки, техникой из нержавеющей стали, полом из ламината и полуостровом - последний тренд

Стильный дизайн: большая п-образная кухня-гостиная в стиле неоклассика (современная классика) с врезной мойкой, фасадами в стиле шейкер, белыми фасадами, столешницей из кварцита, белым фартуком, фартуком из мрамора, техникой из нержавеющей стали, полом из сланца, островом и серым полом - последний тренд

The kitchen was stuck in the 1980s with builder stock grade cabinets. It did not have enough space for two cooks to work together comfortably, or to entertain large groups of friends and family. The lighting and wall colors were also dated and made the small kitchen feel even smaller.
By removing some walls between the kitchen and dining room, relocating a pantry closet,, and extending the kitchen footprint into a tiny home office on one end where the new spacious pantry and a built-in desk now reside, and about 4 feet into the family room to accommodate two beverage refrigerators and glass front cabinetry to be used as a bar serving space, the client now has the kitchen they have been dreaming about for years.
Steven Kaye Photography

This contemporary barn is the perfect mix of clean lines and colors with a touch of reclaimed materials in each room. The Mixed Species Barn Wood siding adds a rustic appeal to the exterior of this fresh living space. With interior white walls the Barn Wood ceiling makes a statement. Accent pieces are around each corner. Taking our Timbers Veneers to a whole new level, the builder used them as shelving in the kitchen and stair treads leading to the top floor. Tying the mix of brown and gray color tones to each room, this showstopper dinning table is a place for the whole family to gather.
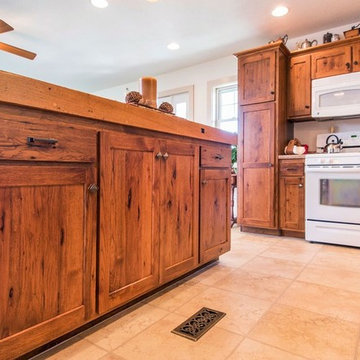
На фото: п-образная кухня среднего размера в стиле рустика с обеденным столом, накладной мойкой, фасадами с утопленной филенкой, фасадами цвета дерева среднего тона, деревянной столешницей, белой техникой, полом из ламината, островом и коричневой столешницей

Mustard color cabinets with copper and teak countertops. Basque slate floor from Ann Sacks Tile. Project Location Batavia, IL
Свежая идея для дизайна: маленькая отдельная, параллельная кухня в стиле кантри с с полувстраиваемой мойкой (с передним бортиком), желтыми фасадами, столешницей из меди, желтым фартуком, техникой под мебельный фасад, полом из сланца, фасадами в стиле шейкер и красной столешницей без острова для на участке и в саду - отличное фото интерьера
Свежая идея для дизайна: маленькая отдельная, параллельная кухня в стиле кантри с с полувстраиваемой мойкой (с передним бортиком), желтыми фасадами, столешницей из меди, желтым фартуком, техникой под мебельный фасад, полом из сланца, фасадами в стиле шейкер и красной столешницей без острова для на участке и в саду - отличное фото интерьера

Complete home remodel with updated front exterior, kitchen, and master bathroom
Свежая идея для дизайна: большая параллельная кухня в белых тонах с отделкой деревом в современном стиле с обеденным столом, двойной мойкой, фасадами в стиле шейкер, столешницей из кварцевого агломерата, техникой из нержавеющей стали, коричневыми фасадами, зеленым фартуком, фартуком из стеклянной плитки, полом из ламината, коричневым полом, белой столешницей, полуостровом и красивой плиткой - отличное фото интерьера
Свежая идея для дизайна: большая параллельная кухня в белых тонах с отделкой деревом в современном стиле с обеденным столом, двойной мойкой, фасадами в стиле шейкер, столешницей из кварцевого агломерата, техникой из нержавеющей стали, коричневыми фасадами, зеленым фартуком, фартуком из стеклянной плитки, полом из ламината, коричневым полом, белой столешницей, полуостровом и красивой плиткой - отличное фото интерьера

This old tiny kitchen now boasts big space, ideal for a small family or a bigger gathering. It's main feature is the customized black metal frame that hangs from the ceiling providing support for two natural maple butcher block shevles, but also divides the two rooms. A downdraft vent compliments the functionality and aesthetic of this installation.
The kitchen counters encroach into the dining room, providing more under counter storage. The concept of a proportionately larger peninsula allows more working and entertaining surface. The weightiness of the counters was balanced by the wall of tall cabinets. These cabinets provide most of the kitchen storage and boast an appliance garage, deep pantry and a clever lemans system for the corner storage.
Design: Astro Design Centre, Ottawa Canada
Photos: Doublespace Photography
Кухня с полом из ламината и полом из сланца – фото дизайна интерьера
4