Кухня с полом из ламината и черной столешницей – фото дизайна интерьера
Сортировать:
Бюджет
Сортировать:Популярное за сегодня
81 - 100 из 1 620 фото
1 из 3
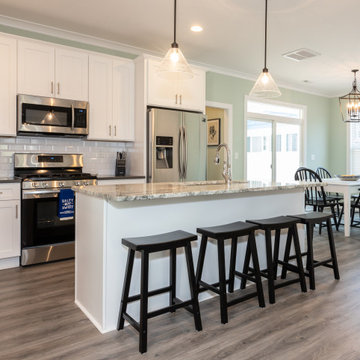
Стильный дизайн: угловая кухня среднего размера в морском стиле с обеденным столом, одинарной мойкой, фасадами в стиле шейкер, белыми фасадами, столешницей из кварцевого агломерата, белым фартуком, фартуком из плитки кабанчик, техникой из нержавеющей стали, полом из ламината, островом, серым полом и черной столешницей - последний тренд
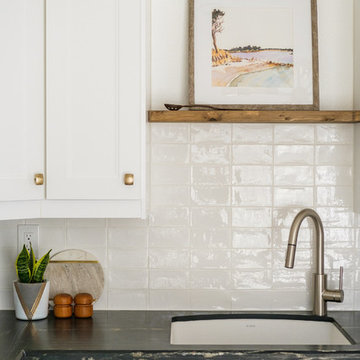
Small San Diego Kitchen with white shaker Ikea cabinets and black quartzite countertops. We used a rolling table as the kitchen island which also is used as a high top kitchen table. Incorporating a wood hood as a detail to add warmth to the space.
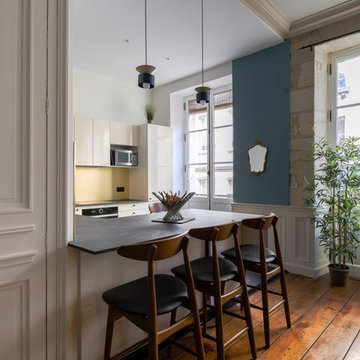
На фото: маленькая п-образная кухня в стиле фьюжн с обеденным столом, одинарной мойкой, бежевыми фасадами, столешницей из ламината, желтым фартуком, черной техникой, полом из ламината, островом, черным полом и черной столешницей для на участке и в саду
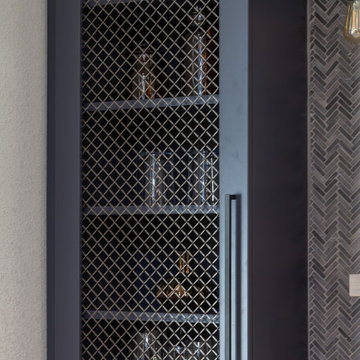
Источник вдохновения для домашнего уюта: большая угловая кухня в стиле лофт с обеденным столом, врезной мойкой, фасадами в стиле шейкер, черными фасадами, гранитной столешницей, фартуком из каменной плиты, техникой из нержавеющей стали, полом из ламината, островом, коричневым полом и черной столешницей
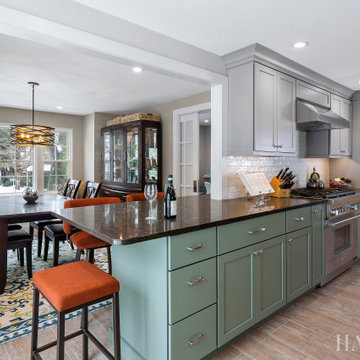
Источник вдохновения для домашнего уюта: отдельная, параллельная кухня среднего размера в стиле неоклассика (современная классика) с врезной мойкой, фасадами в стиле шейкер, зелеными фасадами, столешницей из кварцевого агломерата, белым фартуком, фартуком из керамогранитной плитки, техникой из нержавеющей стали, полом из ламината, полуостровом, коричневым полом и черной столешницей
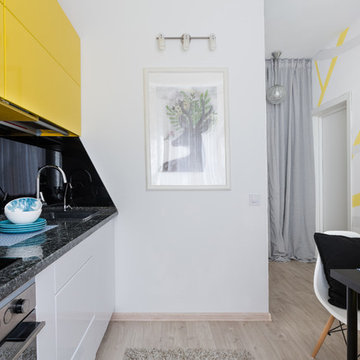
Фотографы: Екатерина Титенко, Анна Чернышова, дизайнер: Александра Сафронова
На фото: маленькая прямая кухня с обеденным столом, накладной мойкой, плоскими фасадами, желтыми фасадами, столешницей из акрилового камня, черным фартуком, фартуком из стекла, техникой из нержавеющей стали, полом из ламината, бежевым полом, черной столешницей и акцентной стеной без острова для на участке и в саду
На фото: маленькая прямая кухня с обеденным столом, накладной мойкой, плоскими фасадами, желтыми фасадами, столешницей из акрилового камня, черным фартуком, фартуком из стекла, техникой из нержавеющей стали, полом из ламината, бежевым полом, черной столешницей и акцентной стеной без острова для на участке и в саду
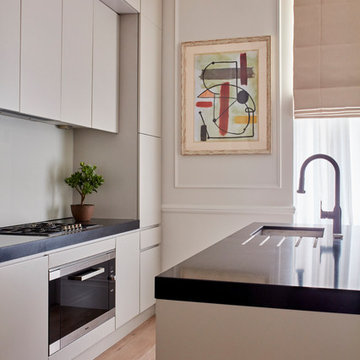
Photographer: Graham Atkins-Hughes | Kitchen sprayed in Farrow & Ball's 'Purbeck Stone' with black granite worktops | Splashback is a single glass panel in Farrow & Ball 'Ammonite' | Built in appliances by Miele | Kitchen artwork - framed Miro print via Art.co.uk | Floorings are the Quickstep long boards in 'Natural Oak' from One Stop Flooring | Walls are painted in Farrow & Ball 'Ammonite' with woodwork contrast painted in 'Strong White' | Roman blind made in the UK by CurtainsLondon.com, from the Harlequin fabric 'Fossil'
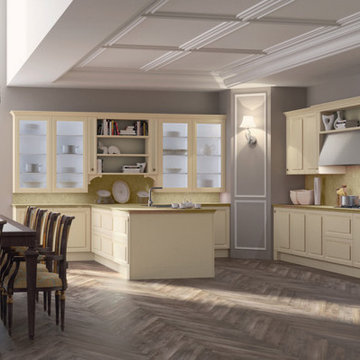
Finish: Lacquered Solid and Veneered Oak in Ivory
Diamante: an expression of freedom to mix antique sensations with modern elements, the fashion of classic styles, and forms and proportions typical of current times.
The lacquered wood door style provides the illusion of a traditional 5-piece frame, but upon closer inspection and interaction, the center panel is raised with recessed edges all around to form a true handle-less door, exclusive to Biefbi.
O.NIX Kitchens & Living is an exclusive dealer and design specialist of Biefbi kitchens for Toronto and Canada.
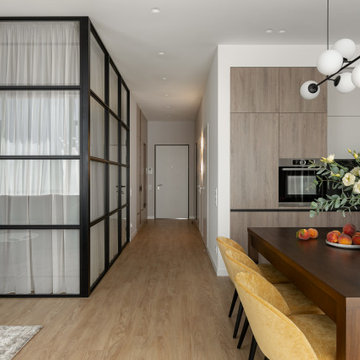
Modern minimalistic kitchen in the condo apartment.
На фото: маленькая угловая кухня в стиле модернизм с обеденным столом, монолитной мойкой, плоскими фасадами, светлыми деревянными фасадами, гранитной столешницей, черным фартуком, фартуком из гранита, черной техникой, полом из ламината, коричневым полом и черной столешницей для на участке и в саду
На фото: маленькая угловая кухня в стиле модернизм с обеденным столом, монолитной мойкой, плоскими фасадами, светлыми деревянными фасадами, гранитной столешницей, черным фартуком, фартуком из гранита, черной техникой, полом из ламината, коричневым полом и черной столешницей для на участке и в саду
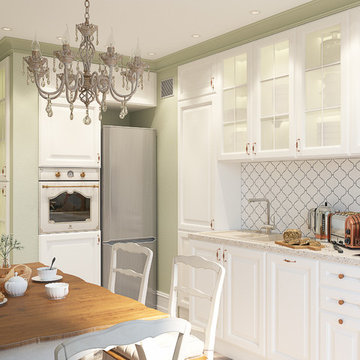
Татьяна Ерзунова
Стильный дизайн: отдельная кухня в стиле шебби-шик с фасадами с выступающей филенкой, белыми фасадами, столешницей из акрилового камня, белым фартуком, фартуком из керамической плитки, белой техникой, полом из ламината и черной столешницей - последний тренд
Стильный дизайн: отдельная кухня в стиле шебби-шик с фасадами с выступающей филенкой, белыми фасадами, столешницей из акрилового камня, белым фартуком, фартуком из керамической плитки, белой техникой, полом из ламината и черной столешницей - последний тренд

Ultramodern German Kitchen in Cranleigh, Surrey
This Cranleigh kitchen makes the most of a bold kitchen theme and our design & supply only fitting option.
The Brief
This Cranleigh project sought to make use of our design & supply only service, with a design tailored around the sunny extension being built by a contractor at this property.
The task for our Horsham based kitchen designer George was to create a design to suit the extension in the works as well as the style and daily habits of these Cranleigh clients. A theme from our Horsham Showroom was a favourable design choice for this project, with adjustments required to fit this space.
Design Elements
With the core theme of the kitchen all but decided, the layout of the space was a key consideration to ensure the new space would function as required.
A clever layout places full-height units along the rear wall of this property with all the key work areas of this kitchen below the three angled windows of the extension. The theme combines dark matt black furniture with ferro bronze accents and a bronze splashback.
The handleless profiling throughout is also leant from the display at our Horsham showroom and compliments the ultramodern kitchen theme of black and bronze.
To add a further dark element quartz work surfaces have been used in the Vanilla Noir finish from Caesarstone. A nice touch to this project is an in keeping quartz windowsill used above the sink area.
Special Inclusions
With our completely custom design service, a number of special inclusions have been catered for to add function to the project. A key area of the kitchen where function is added is via the appliances chosen. An array of Neff appliances have been utilised, with high-performance N90 models opted for across a single oven, microwave oven and warming drawer.
Elsewhere, full-height fridge and freezers have been integrated behind furniture, with a Neff dishwasher located near to the sink also integrated behind furniture.
A popular wine cabinet is fitted within furniture around the island space in this kitchen.
Project Highlight
The highlight of this project lays within the coordinated design & supply only service provided for this project.
Designer George tailored our service to this project, with a professional survey undertaken as soon as the area of the extension was constructed. With any adjustments made, the furniture and appliances were conveniently delivered to site for this client’s builder to install.
Our work surface partner then fitted the quartz work surfaces as the final flourish.
The End Result
This project is a fantastic example of the first-class results that can be achieved using our design & supply only fitting option, with the design perfectly tailored to the building work undertaken – plus timely coordination with the builder working on the project.
If you have a similar home project, consult our expert designers to see how we can design your dream space.
To arrange an free design consultation visit a showroom or book an appointment now.
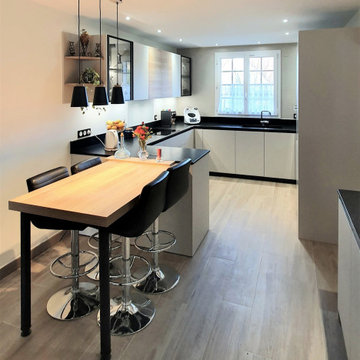
C’est la première fois que nous intégrons dans une cuisine les fameuses vitrines découvertes sur le salon ESPRIT MEUBLE.
Le résultat est parfait !
Composées d’éclairages vers le haut et le bas, elles apportent cette luminosité qui sublime la verrerie.
Luminosité que l’on retrouve également grâce aux barres LED sous les meubles hauts et au superbe luminaire installé au-dessus du coin snack.
Un plan en granit noir vient encadrer la cuisine avec élégance. La large cuve sous plan et les prises encastrées assorties se fondent dans le décor.
Les rangements sont nombreux et discrets, on compte 6 tiroirs rien que sous les deux fours !
Pour réchauffer la pièce, rien de tel que le bois. Nous avons fait faire sur mesure des panneaux coloris bois aux dimensions des portes. Les étagères ouvertes et la grande table dans les mêmes tons créent l’harmonie.
Mes clients se sentent bien dans cette nouvelle cuisine et on les comprend !
Si vous aussi vous souhaitez transformer votre cuisine en cuisine de rêve, contactez-moi dès maintenant.
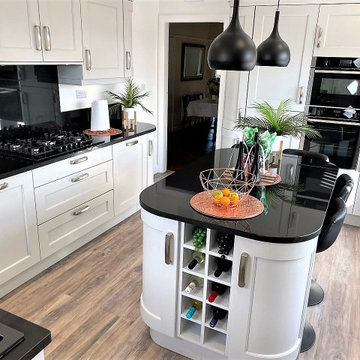
A beautiful traditional style kitchen with a beaded shaker style door in Light Grey. The large D handles give a modern touch to the kitchen. The Light Grey of the cabinetry really stands out against the black granite worksurfaces.
The island space is excellent for extra storage with the drawers and has space for stools for a great social area. The wine rack at the end not only looks great, but it is also in a great spot for when you are entertaining. Curves in a kitchen create a softness the room and creates a subtle flow making for the room more spacious and workable.
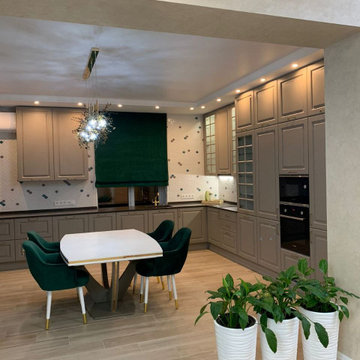
Кухня-гостиная в загородном доме
Пример оригинального дизайна: большая угловая кухня в современном стиле с обеденным столом, врезной мойкой, фасадами с декоративным кантом, бежевыми фасадами, столешницей из акрилового камня, бежевым фартуком, фартуком из плитки мозаики, техникой из нержавеющей стали, полом из ламината и черной столешницей без острова в частном доме
Пример оригинального дизайна: большая угловая кухня в современном стиле с обеденным столом, врезной мойкой, фасадами с декоративным кантом, бежевыми фасадами, столешницей из акрилового камня, бежевым фартуком, фартуком из плитки мозаики, техникой из нержавеющей стали, полом из ламината и черной столешницей без острова в частном доме
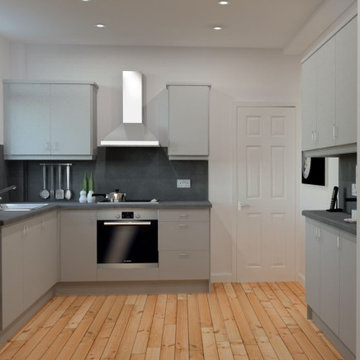
This is Lucy's story, she owns a property that she rents through housing association. She recently decided that it was time to renovate her property and asked ARA Home Design to take care of the kitchen area.
She wants something fresh, simple and easy to maintain to accommodate a low budget but also create a beautiful modern and simplistic look!

Идея дизайна: большая отдельная, п-образная кухня в стиле модернизм с врезной мойкой, фасадами в стиле шейкер, светлыми деревянными фасадами, гранитной столешницей, синим фартуком, фартуком из стеклянной плитки, черной техникой, полом из ламината, серым полом и черной столешницей без острова
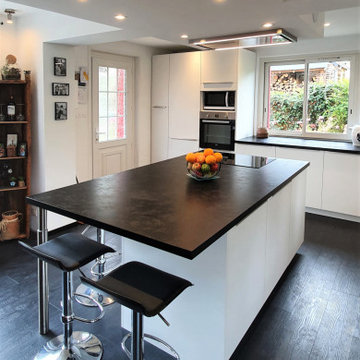
Changement radical dans la maison de Mr & Mme P.
Une nouvelle cuisine a pris place et quelle place !
Lors des travaux, un mur a été abattu pour agrandir l’espace. Le sol a été entièrement rénové.
Au plafond, on retrouve le fameux bloc avec sa hotte et ses spots intégrés qui donne un très beau relief à la pièce.
Mes clients souhaitaient une cuisine épurée et lumineuse. Ils se sont donc orientés vers un mélange de noir et de blanc.
Au centre, on retrouve une grande table qui fait également office d’espace de cuisson et de plan de travail.
Toute la famille peut ainsi se retrouver dans cette élégante et spacieuse cuisine, fidèle à leurs envies !
Vous rêvez de transformer votre cuisine avant la fin de l’année ? C’est encore possible car il me reste quelques derniers créneaux disponibles.
Contactez-moi dès maintenant.
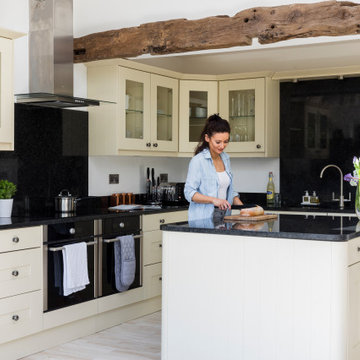
This Coventry based home wanted to give the rear of their property a much-needed makeover and our architects were more than happy to help out! We worked closely with the homeowners to create a space that is perfect for entertaining and offers plenty of country style design touches both of them were keen to bring on board.
When devising the rear extension, our team kept things simple. Opting for a classic square element, our team designed the project to sit within the property’s permitted development rights. This meant instead of a full planning application, the home merely had to secure a lawful development certificate. This help saves time, money, and spared the homeowners from any unwanted planning headaches.
For the space itself, we wanted to create somewhere bright, airy, and with plenty of connection to the garden. To achieve this, we added a set of large bi-fold doors onto the rear wall. Ideal for pulling open in summer, and provides an effortless transition between kitchen and picnic area. We then maximised the natural light by including a set of skylights above. These simple additions ensure that even on the darkest days, the home can still enjoy the benefits of some much-needed sunlight.
You can also see that the homeowners have done a wonderful job of combining the modern and traditional in their selection of fittings. That rustic wooden beam is a simple touch that immediately invokes that countryside cottage charm, while the slate wall gives a stylish modern touch to the dining area. The owners have threaded the two contrasting materials together with their choice of cream fittings and black countertops. The result is a homely abode you just can’t resist spending time in.
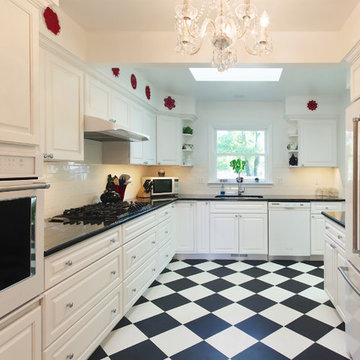
Свежая идея для дизайна: отдельная, п-образная кухня среднего размера в классическом стиле с врезной мойкой, фасадами с выступающей филенкой, белыми фасадами, гранитной столешницей, белым фартуком, фартуком из керамической плитки, белой техникой, полом из ламината, разноцветным полом и черной столешницей без острова - отличное фото интерьера
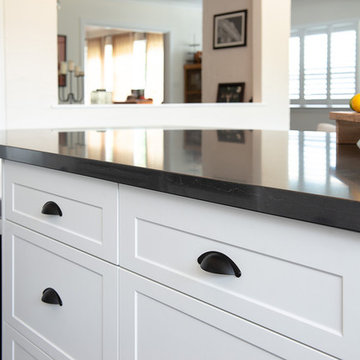
rozenn Leard
Стильный дизайн: большая кухня в стиле кантри с врезной мойкой, фасадами в стиле шейкер, белыми фасадами, столешницей из кварцевого агломерата, белым фартуком, фартуком из керамической плитки, полом из ламината, островом, черным полом и черной столешницей - последний тренд
Стильный дизайн: большая кухня в стиле кантри с врезной мойкой, фасадами в стиле шейкер, белыми фасадами, столешницей из кварцевого агломерата, белым фартуком, фартуком из керамической плитки, полом из ламината, островом, черным полом и черной столешницей - последний тренд
Кухня с полом из ламината и черной столешницей – фото дизайна интерьера
5