Кухня с полом из керамогранита и любым потолком – фото дизайна интерьера
Сортировать:
Бюджет
Сортировать:Популярное за сегодня
201 - 220 из 5 921 фото
1 из 3
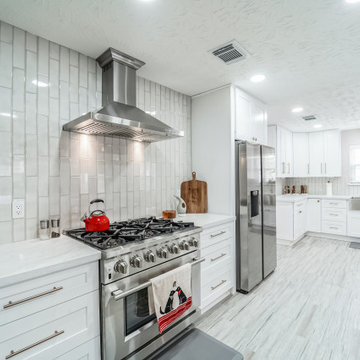
The client Wants to expand the kitchen into the current dining room by taking out 2 walls and opening up into the living room. Put a large kitchen island with 2 supporting posts on each side. New flooring and moving existing gas range to a different wall. Install new cabinetry in the new area and new fronts on existing cabinets in the original section to match.
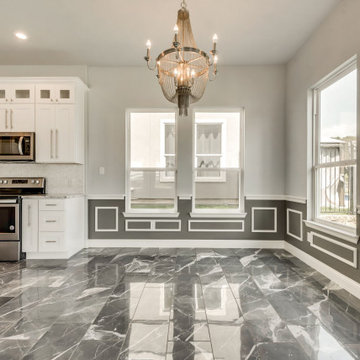
It’s a complete kitchen remodeling with a dining area design. Shaker style custom paints white solid wood cabinet with soft close. One Custom made Island with custom paint. The flooring was porcelain Gray and white color. We used ceramic tiles for the white backsplash. We used Quartz white countertop with under mount sink. The appliance finish was stainless steel to match the design and the final look. The result was an open, modern kitchen with good flow and function.
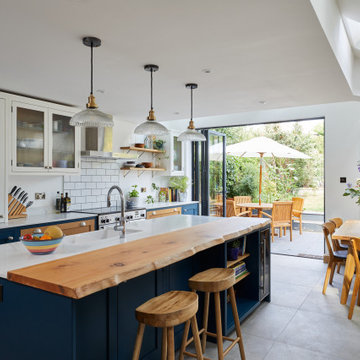
This beautiful light filled space was designed with a busy growing family in mind. For example -the bench seating by the dining table has lots of storage for the kids toys and play equipment nice and close to the garden. There is a large pantry, a breakfast cupboard, nice deep pan drawers and peg boards to help organise crockery. The island houses a large double butler sink, dishwasher, recycling bin, wine chiller, bookshelf and a large breakfast bar capped with a gorgeous piece of London Elm rescued from storm damage. The client has some beautiful house plants and the live edge on this piece of elm adds another organic element to this room and helps bring the outside in. Just a beautiful functional space.

This casita was completely renovated from floor to ceiling in preparation of Airbnb short term romantic getaways. The color palette of teal green, blue and white was brought to life with curated antiques that were stripped of their dark stain colors, collected fine linens, fine plaster wall finishes, authentic Turkish rugs, antique and custom light fixtures, original oil paintings and moorish chevron tile and Moroccan pattern choices.
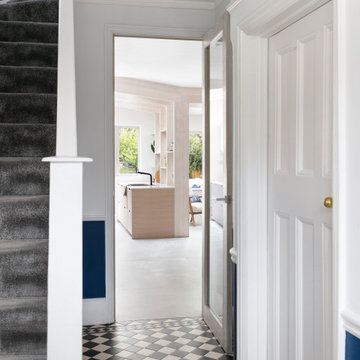
Amos Goldreich Architecture has completed an asymmetric brick extension that celebrates light and modern life for a young family in North London. The new layout gives the family distinct kitchen, dining and relaxation zones, and views to the large rear garden from numerous angles within the home.
The owners wanted to update the property in a way that would maximise the available space and reconnect different areas while leaving them clearly defined. Rather than building the common, open box extension, Amos Goldreich Architecture created distinctly separate yet connected spaces both externally and internally using an asymmetric form united by pale white bricks.
Previously the rear plan of the house was divided into a kitchen, dining room and conservatory. The kitchen and dining room were very dark; the kitchen was incredibly narrow and the late 90’s UPVC conservatory was thermally inefficient. Bringing in natural light and creating views into the garden where the clients’ children often spend time playing were both important elements of the brief. Amos Goldreich Architecture designed a large X by X metre box window in the centre of the sitting room that offers views from both the sitting area and dining table, meaning the clients can keep an eye on the children while working or relaxing.
Amos Goldreich Architecture enlivened and lightened the home by working with materials that encourage the diffusion of light throughout the spaces. Exposed timber rafters create a clever shelving screen, functioning both as open storage and a permeable room divider to maintain the connection between the sitting area and kitchen. A deep blue kitchen with plywood handle detailing creates balance and contrast against the light tones of the pale timber and white walls.
The new extension is clad in white bricks which help to bounce light around the new interiors, emphasise the freshness and newness, and create a clear, distinct separation from the existing part of the late Victorian semi-detached London home. Brick continues to make an impact in the patio area where Amos Goldreich Architecture chose to use Stone Grey brick pavers for their muted tones and durability. A sedum roof spans the entire extension giving a beautiful view from the first floor bedrooms. The sedum roof also acts to encourage biodiversity and collect rainwater.
Continues
Amos Goldreich, Director of Amos Goldreich Architecture says:
“The Framework House was a fantastic project to work on with our clients. We thought carefully about the space planning to ensure we met the brief for distinct zones, while also keeping a connection to the outdoors and others in the space.
“The materials of the project also had to marry with the new plan. We chose to keep the interiors fresh, calm, and clean so our clients could adapt their future interior design choices easily without the need to renovate the space again.”
Clients, Tom and Jennifer Allen say:
“I couldn’t have envisioned having a space like this. It has completely changed the way we live as a family for the better. We are more connected, yet also have our own spaces to work, eat, play, learn and relax.”
“The extension has had an impact on the entire house. When our son looks out of his window on the first floor, he sees a beautiful planted roof that merges with the garden.”

Cabinetry: Starmark
Style: Bridgeport w/ Standard Slab Drawers
Finish: (Perimeter: Hickory - Oregano; Dry Bar/Locker: Maple - Sage)
Countertop: (Customer Own) Black Soapstone
Sink: (Customer’s Own)
Faucet: (Customer’s Own)
Hardware: Hardware Resources – Zane Pulls in Brushed Pewter (varying sizes)
Backsplash & Floor Tile: (Customer’s Own)
Glass Door Inserts: Glassource - Chinchilla
Designer: Devon Moore
Contractor: Stonik Services
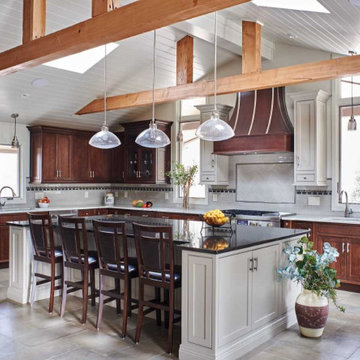
Стильный дизайн: огромная кухня в стиле неоклассика (современная классика) с обеденным столом, врезной мойкой, фасадами в стиле шейкер, темными деревянными фасадами, гранитной столешницей, серым фартуком, фартуком из плитки кабанчик, техникой из нержавеющей стали, полом из керамогранита, островом, серым полом, разноцветной столешницей и балками на потолке - последний тренд
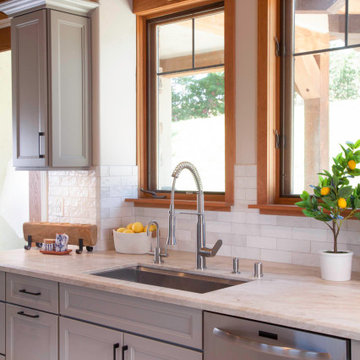
We re-designed a rustic lodge home for a client that moved from The Bay Area. This home needed a refresh to take out some of the abundance of lodge feeling and wood. We balanced the space with painted cabinets that complimented the wood beam ceiling. Our client said it best - Bonnie’s design of our kitchen and fireplace beautifully transformed our 14-year old custom home, taking it from a dysfunctional rustic and outdated look to a beautiful cozy and comfortable style.
Design and Cabinetry Signature Designs Kitchen Bath
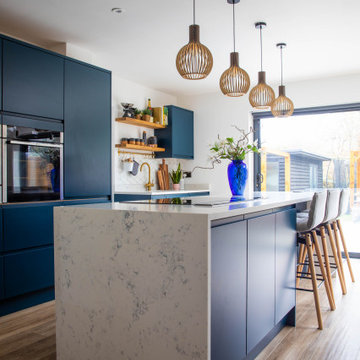
Rear extension to create a large kitchen dining living space with sliding doors to terrace
Свежая идея для дизайна: прямая кухня-гостиная среднего размера: освещение в стиле фьюжн с одинарной мойкой, плоскими фасадами, синими фасадами, столешницей из кварцита, белым фартуком, фартуком из керамогранитной плитки, техникой из нержавеющей стали, полом из керамогранита, островом, бежевым полом, белой столешницей и сводчатым потолком - отличное фото интерьера
Свежая идея для дизайна: прямая кухня-гостиная среднего размера: освещение в стиле фьюжн с одинарной мойкой, плоскими фасадами, синими фасадами, столешницей из кварцита, белым фартуком, фартуком из керамогранитной плитки, техникой из нержавеющей стали, полом из керамогранита, островом, бежевым полом, белой столешницей и сводчатым потолком - отличное фото интерьера
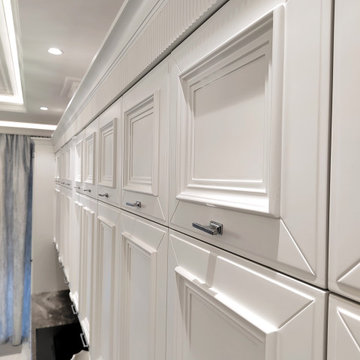
Мебель в стиле "неоклассика " во всем своем великолепии, Карниз верхний с подкарнизником. Цоколь- МДФ с фрезировкой. Цвет эмали по RAL9003.
Подсветка- врезной профиль в навесных корпусах и колонках.
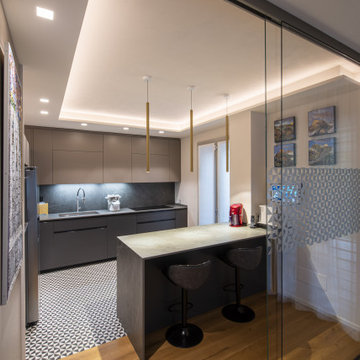
pavimento optical in contrasto con il legno posato in tutta la zona giorno. Cucina moderna dai colori neutri, perfettamente incastonata ta pate e soffitto. La penisola fa da divisorio ideale con il resto dell'ambiente, donando alla cucina una sorta di intima esclusività
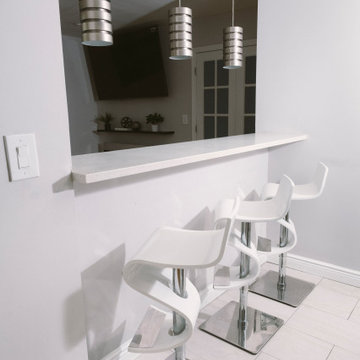
На фото: маленькая отдельная, п-образная кухня в стиле модернизм с накладной мойкой, плоскими фасадами, фасадами любого цвета, столешницей из кварцита, серым фартуком, фартуком из стеклянной плитки, техникой из нержавеющей стали, полом из керамогранита, островом, серым полом, белой столешницей и любым потолком для на участке и в саду с
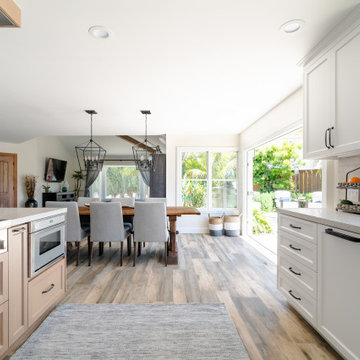
This coastal home is located in Carlsbad, California! With some remodeling and vision this home was transformed into a peaceful retreat. The remodel features an open concept floor plan with the living room flowing into the dining room and kitchen. The kitchen is made gorgeous by its custom cabinetry with a flush mount ceiling vent. The dining room and living room are kept open and bright with a soft home furnishing for a modern beach home. The beams on ceiling in the family room and living room are an eye-catcher in a room that leads to a patio with canyon views and a stunning outdoor space!
Design by Signature Designs Kitchen Bath
Contractor ADR Design & Remodel
Photos by San Diego Interior Photography
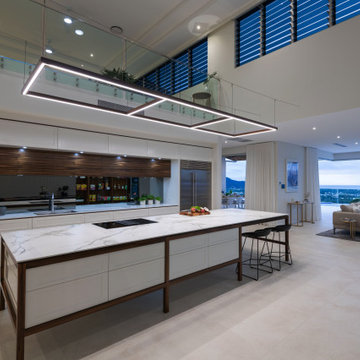
На фото: огромная параллельная кухня-гостиная в современном стиле с врезной мойкой, фасадами с утопленной филенкой, белыми фасадами, столешницей из кварцевого агломерата, белым фартуком, зеркальным фартуком, черной техникой, полом из керамогранита, островом, белым полом, белой столешницей и сводчатым потолком
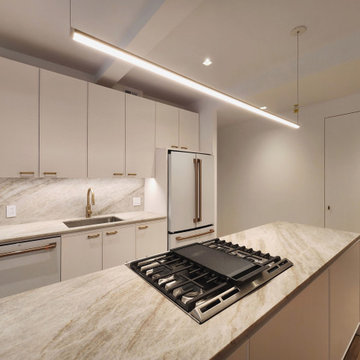
Kitchen with flush concealed pantry door
Стильный дизайн: кухня в стиле модернизм с врезной мойкой, плоскими фасадами, белыми фасадами, столешницей из кварцита, серым фартуком, фартуком из каменной плиты, белой техникой, полом из керамогранита, островом, серым полом, серой столешницей и балками на потолке - последний тренд
Стильный дизайн: кухня в стиле модернизм с врезной мойкой, плоскими фасадами, белыми фасадами, столешницей из кварцита, серым фартуком, фартуком из каменной плиты, белой техникой, полом из керамогранита, островом, серым полом, серой столешницей и балками на потолке - последний тренд

Стильный дизайн: большая угловая, светлая кухня-гостиная: освещение в современном стиле с фасадами с утопленной филенкой, серыми фасадами, столешницей из акрилового камня, серым фартуком, фартуком из керамогранитной плитки, черной техникой, полом из керамогранита, серым полом, серой столешницей, кессонным потолком и многоуровневым потолком без острова в частном доме - последний тренд

This “Blue for You” kitchen is truly a cook’s kitchen with its 48” Wolf dual fuel range, steamer oven, ample 48” built-in refrigeration and drawer microwave. The 11-foot-high ceiling features a 12” lighted tray with crown molding. The 9’-6” high cabinetry, together with a 6” high crown finish neatly to the underside of the tray. The upper wall cabinets are 5-feet high x 13” deep, offering ample storage in this 324 square foot kitchen. The custom cabinetry painted the color of Benjamin Moore’s “Jamestown Blue” (HC-148) on the perimeter and “Hamilton Blue” (HC-191) on the island and Butler’s Pantry. The main sink is a cast iron Kohler farm sink, with a Kohler cast iron under mount prep sink in the (100” x 42”) island. While this kitchen features much storage with many cabinetry features, it’s complemented by the adjoining butler’s pantry that services the formal dining room. This room boasts 36 lineal feet of cabinetry with over 71 square feet of counter space. Not outdone by the kitchen, this pantry also features a farm sink, dishwasher, and under counter wine refrigeration.
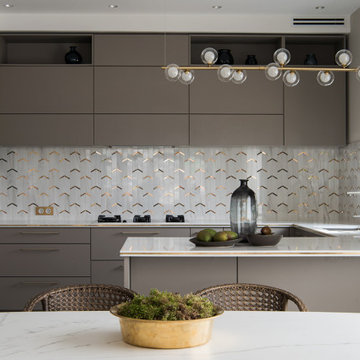
Кухня в доме объединена с зоной столовой.
Пример оригинального дизайна: п-образная кухня среднего размера в современном стиле с обеденным столом, врезной мойкой, плоскими фасадами, бежевыми фасадами, столешницей из кварцевого агломерата, белым фартуком, фартуком из мрамора, техникой из нержавеющей стали, полом из керамогранита, островом, серым полом, белой столешницей и многоуровневым потолком в частном доме
Пример оригинального дизайна: п-образная кухня среднего размера в современном стиле с обеденным столом, врезной мойкой, плоскими фасадами, бежевыми фасадами, столешницей из кварцевого агломерата, белым фартуком, фартуком из мрамора, техникой из нержавеющей стали, полом из керамогранита, островом, серым полом, белой столешницей и многоуровневым потолком в частном доме

Свежая идея для дизайна: большая прямая кухня-гостиная в стиле модернизм с монолитной мойкой, плоскими фасадами, серыми фасадами, столешницей из кварцита, серым фартуком, зеркальным фартуком, черной техникой, полом из керамогранита, островом, серым полом, серой столешницей и балками на потолке - отличное фото интерьера
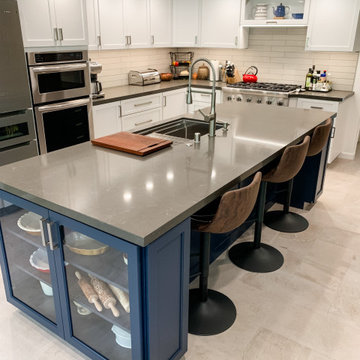
Идея дизайна: угловая кухня среднего размера в современном стиле с обеденным столом, одинарной мойкой, фасадами в стиле шейкер, синими фасадами, столешницей из кварцевого агломерата, бежевым фартуком, фартуком из каменной плитки, техникой из нержавеющей стали, полом из керамогранита, островом, бежевым полом, кессонным потолком и серой столешницей
Кухня с полом из керамогранита и любым потолком – фото дизайна интерьера
11