Кухня с полом из керамогранита и бежевой столешницей – фото дизайна интерьера
Сортировать:Популярное за сегодня
121 - 140 из 4 465 фото
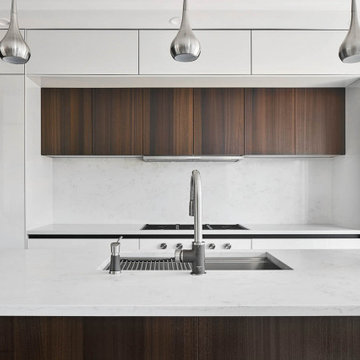
Working on this modern kitchen design gave me great pleasure. Unique flat-panel door, integrated and paneled high-end appliances, quartz counters, lacquered and wood veneer finishes, are just a few attributes of this stunning kitchen. Many intricate details, handle-less design, ample modern storage, elevated this kitchen to be one of my favorites projects.

Contemporary, handle-less SieMatic S2 'Nutmeg' kitchen in velvet-matt, complete with; Caesarstone quartz worktops, tinted mirror backsplash, Spekva timber breakfast bar and cabinet surrounds, Gaggenau appliances, BORA cooktop and extraction, Quooker boiling water tap, Blanco sink.
SieMatic media unit in velvet matt with Spekva timber TV panel, tinted mirror back panel and LED lighting.
SieMatic velvet matt bootroom complete with Spekva timber bench seating and shelving and tinted mirror back panel.
SieMatic 'SC' utility room complete with SieMatic high pressure laminate worktops and stainless steel handles, back painted glass splashback.
Jesse bedroom furniture and dressing area.
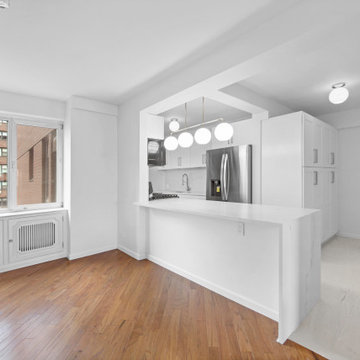
Modern Citi Group helped Andrew and Malabika in their renovation journey, as they sought to transform their 2,400 sq ft apartment in Sutton Place.
This comprehensive renovation project encompassed both architectural and construction components. On the architectural front, it involved a legal combination of the two units and layout adjustments to enhance the overall functionality, create an open floor plan and improve the flow of the residence. The construction aspect of the remodel included all areas of the home: the kitchen and dining room, the living room, three bedrooms, the master bathroom, a powder room, and an office/den.
Throughout the renovation process, the primary objective remained to modernize the apartment while ensuring it aligned with the family’s lifestyle and needs. The design challenge was to deliver the modern aesthetics and functionality while preserving some of the existing design features. The designers worked on several layouts and design visualizations so they had options. Finally, the choice was made and the family felt confident in their decision.
From the moment the permits were approved, our construction team set out to transform every corner of this space. During the building phase, we meticulously refinished floors, walls, and ceilings, replaced doors, and updated electrical and plumbing systems.
The main focus of the renovation was to create a seamless flow between the living room, formal dining room, and open kitchen. A stunning waterfall peninsula with pendant lighting, along with Statuario Nuvo Quartz countertop and backsplash, elevated the aesthetics. Matte white cabinetry was added to enhance functionality and storage in the newly remodeled kitchen.
The three bedrooms were elevated with refinished built-in wardrobes and custom closet solutions, adding both usability and elegance. The fully reconfigured master suite bathroom, included a linen closet, elegant Beckett double vanity, MSI Crystal Bianco wall and floor tile, and high-end Delta and Kohler fixtures.
In addition to the comprehensive renovation of the living spaces, we've also transformed the office/entertainment room with the same great attention to detail. Complete with a sleek wet bar featuring a wine fridge, Empira White countertop and backsplash, and a convenient adjacent laundry area with a renovated powder room.
In a matter of several months, Modern Citi Group has redefined luxury living through this meticulous remodel, ensuring every inch of the space reflects unparalleled sophistication, modern functionality, and the unique taste of its owners.
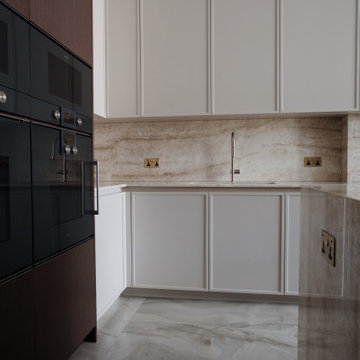
Источник вдохновения для домашнего уюта: большая параллельная кухня в стиле модернизм с обеденным столом, накладной мойкой, фасадами в стиле шейкер, серыми фасадами, столешницей из кварцита, полом из керамогранита, двумя и более островами и бежевой столешницей
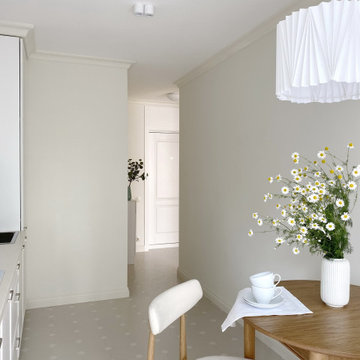
Однокомнатная квартира в тихом переулке центра Москвы
На фото: маленькая отдельная, прямая, светлая кухня в белых тонах с отделкой деревом с накладной мойкой, фасадами с декоративным кантом, белыми фасадами, столешницей из ламината, белым фартуком, фартуком из керамической плитки, белой техникой, полом из керамогранита, бежевым полом и бежевой столешницей без острова для на участке и в саду
На фото: маленькая отдельная, прямая, светлая кухня в белых тонах с отделкой деревом с накладной мойкой, фасадами с декоративным кантом, белыми фасадами, столешницей из ламината, белым фартуком, фартуком из керамической плитки, белой техникой, полом из керамогранита, бежевым полом и бежевой столешницей без острова для на участке и в саду
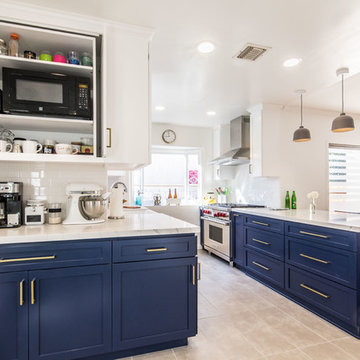
На фото: п-образная кухня-гостиная среднего размера в стиле неоклассика (современная классика) с с полувстраиваемой мойкой (с передним бортиком), фасадами в стиле шейкер, синими фасадами, мраморной столешницей, техникой из нержавеющей стали, полом из керамогранита, полуостровом, бежевым полом и бежевой столешницей

На фото: большая п-образная кухня: освещение в стиле модернизм с обеденным столом, монолитной мойкой, плоскими фасадами, бежевыми фасадами, столешницей из акрилового камня, бежевым фартуком, фартуком из кварцевого агломерата, цветной техникой, полом из керамогранита, островом, белым полом и бежевой столешницей с

Кухня в гостевом загородном доме находится на мансардном этаже в гостиной. Общая площадь помещения 62 м2.
Стильный дизайн: большая прямая кухня-гостиная в классическом стиле с фасадами с выступающей филенкой, фасадами цвета дерева среднего тона, столешницей из акрилового камня, бежевым фартуком, фартуком из керамической плитки, черной техникой, полом из керамогранита, коричневым полом, бежевой столешницей, накладной мойкой, сводчатым потолком и деревянным потолком без острова в частном доме - последний тренд
Стильный дизайн: большая прямая кухня-гостиная в классическом стиле с фасадами с выступающей филенкой, фасадами цвета дерева среднего тона, столешницей из акрилового камня, бежевым фартуком, фартуком из керамической плитки, черной техникой, полом из керамогранита, коричневым полом, бежевой столешницей, накладной мойкой, сводчатым потолком и деревянным потолком без острова в частном доме - последний тренд
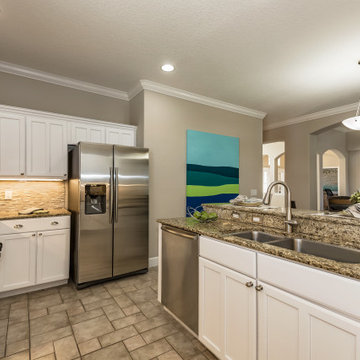
Kitchen in a Highlands Ridge Contemporary. Design by Doshia Wagner of NonStop Staging. Photography by Christina Cook Lee. Original painting by Real Big Art, Christina Cook Lee.
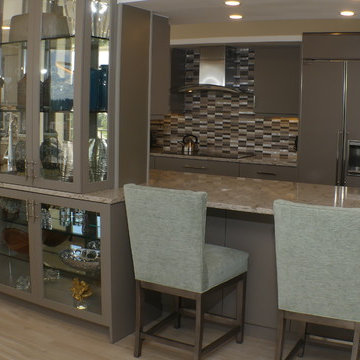
AFTER RENOVATION- Galley Kitchen opened to Living and DIning area. The plumbing stack was covered with display cabinets and illuminated for clients collectables. Left of display- dining area cabinet storage. Right of display- counter top seating for informal eating and conversation.
BACK WALL- SubZero Cabinet faced Freezer/Refrigerator and pullout wall pantry on right.
Mosaic Backsplash is a combination of natural stone, tile, texture tile and brushed stainless, accenting all the colors of the kitchen and quartz counter top.
electrical and Led Lighting strips were added under upper cabinets, keeping backsplash seamless and uncluttered. LED Lighting was added above island for illumination and also in tray kitchen ceiling.
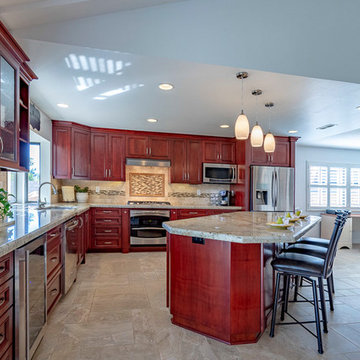
Свежая идея для дизайна: большая угловая кухня-гостиная в классическом стиле с врезной мойкой, фасадами с выступающей филенкой, темными деревянными фасадами, гранитной столешницей, бежевым фартуком, фартуком из стеклянной плитки, техникой из нержавеющей стали, полом из керамогранита, островом, бежевым полом и бежевой столешницей - отличное фото интерьера
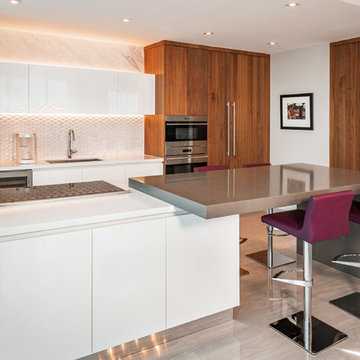
Источник вдохновения для домашнего уюта: маленькая параллельная кухня в стиле модернизм с обеденным столом, врезной мойкой, плоскими фасадами, белыми фасадами, столешницей из кварцевого агломерата, белым фартуком, фартуком из плитки мозаики, техникой под мебельный фасад, полом из керамогранита, полуостровом, серым полом и бежевой столешницей для на участке и в саду
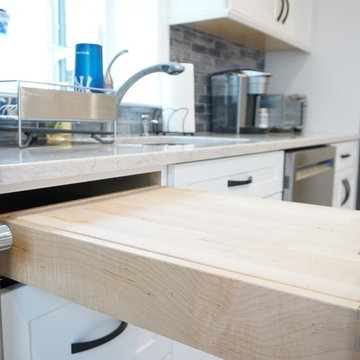
Custom Butcher Block Removable Drawer Insert Next to Range for Food Prep & Hot Pots to Protect Those Precious New Quartz Countertops from Any Heat or Knife Damage!
Angelique Cauchi ( "Anani D")
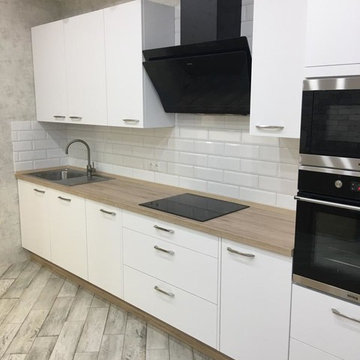
Линейная кухня выполнена из фасадов 3-ей категории. В основе МДФ, покрытие пленка, сверху матовый лак.
Кухня дополнена барной столешницей в цвет тосновной столешницы.

Однокомнатная квартира в тихом переулке центра Москвы.
Среди встроенной техники - стиральная машина с функцией сушки, СВЧ, холодильник, компактная варочная панель.

Свежая идея для дизайна: большая угловая кухня-гостиная в современном стиле с врезной мойкой, плоскими фасадами, белыми фасадами, столешницей из кварцевого агломерата, бежевым фартуком, фартуком из кварцевого агломерата, техникой из нержавеющей стали, полом из керамогранита, островом, коричневым полом, бежевой столешницей и балками на потолке - отличное фото интерьера
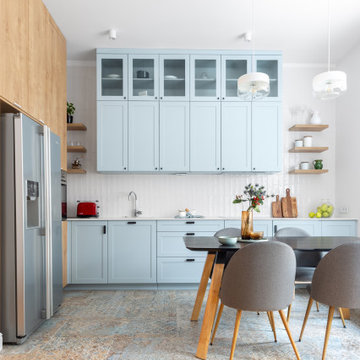
Slightly classicly designed interior in an old residential building, with pastel colors and domination of wooden surfaces, utilitarian solutions, and as open as possible spaces.
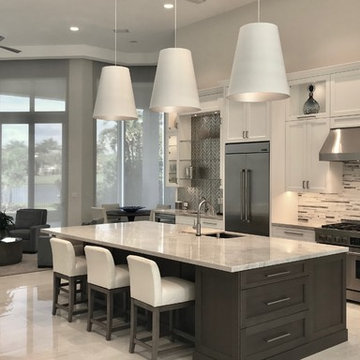
Remodel of this Palm Beach Gardens home involved restructuring the kitchen and nearby lounge area. New sliders off the back encourage outdoor living just off the golf course. Custom cabinetry, stunning pendant lights, and an overall soft contemporary feel create a whole new look for this home.
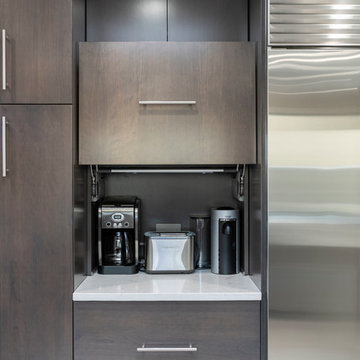
Poulin Design Center
Стильный дизайн: огромная п-образная кухня-гостиная в стиле модернизм с врезной мойкой, плоскими фасадами, темными деревянными фасадами, столешницей из кварцита, белым фартуком, фартуком из плитки кабанчик, техникой из нержавеющей стали, полом из керамогранита, полуостровом, бежевым полом и бежевой столешницей - последний тренд
Стильный дизайн: огромная п-образная кухня-гостиная в стиле модернизм с врезной мойкой, плоскими фасадами, темными деревянными фасадами, столешницей из кварцита, белым фартуком, фартуком из плитки кабанчик, техникой из нержавеющей стали, полом из керамогранита, полуостровом, бежевым полом и бежевой столешницей - последний тренд
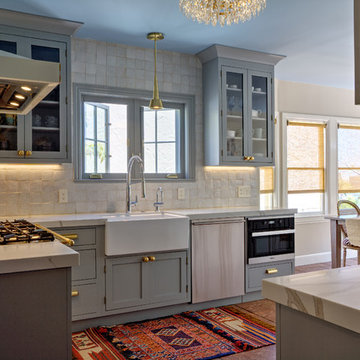
На фото: п-образная кухня среднего размера в стиле неоклассика (современная классика) с обеденным столом, с полувстраиваемой мойкой (с передним бортиком), фасадами с декоративным кантом, серыми фасадами, столешницей из кварцевого агломерата, бежевым фартуком, фартуком из терракотовой плитки, техникой из нержавеющей стали, полом из керамогранита, коричневым полом и бежевой столешницей без острова
Кухня с полом из керамогранита и бежевой столешницей – фото дизайна интерьера
7