Кухня с полом из керамогранита и балками на потолке – фото дизайна интерьера
Сортировать:
Бюджет
Сортировать:Популярное за сегодня
41 - 60 из 1 237 фото
1 из 3
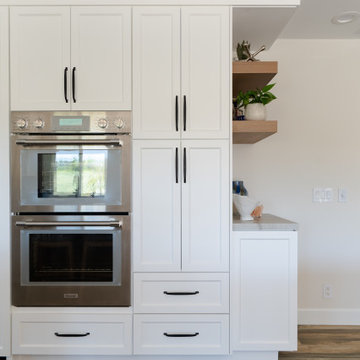
This coastal home is located in Carlsbad, California! With some remodeling and vision this home was transformed into a peaceful retreat. The remodel features an open concept floor plan with the living room flowing into the dining room and kitchen. The kitchen is made gorgeous by its custom cabinetry with a flush mount ceiling vent. The dining room and living room are kept open and bright with a soft home furnishing for a modern beach home. The beams on ceiling in the family room and living room are an eye-catcher in a room that leads to a patio with canyon views and a stunning outdoor space!
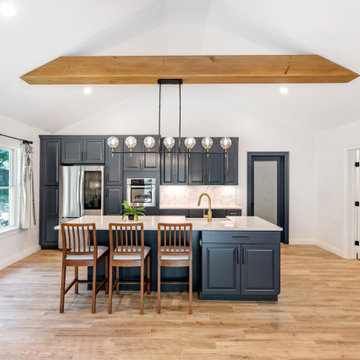
These clients own a very unique home, originally constructed circa 1760 and extensively renovated in 2008. They were seeking some additional space for home exercise, but didn’t necessarily want to disturb the existing structure, nor did they want to live through construction with a young child. Additionally, they were seeking to create a better area for outdoor entertaining in anticipation of installing an in-ground pool within the next few years.
This new pavilion combines all of the above features, while complementing the materials of the existing home. This modest 1-story structure features an entertaining / kitchenette area and a private and separate space for the homeowner’s home exercise studio.

CUstom self build using reclaimed materials in a passivehouse.
Свежая идея для дизайна: маленькая п-образная кухня в стиле рустика с обеденным столом, с полувстраиваемой мойкой (с передним бортиком), плоскими фасадами, черными фасадами, деревянной столешницей, белым фартуком, фартуком из керамогранитной плитки, черной техникой, полом из керамогранита, разноцветным полом, коричневой столешницей, балками на потолке и акцентной стеной для на участке и в саду - отличное фото интерьера
Свежая идея для дизайна: маленькая п-образная кухня в стиле рустика с обеденным столом, с полувстраиваемой мойкой (с передним бортиком), плоскими фасадами, черными фасадами, деревянной столешницей, белым фартуком, фартуком из керамогранитной плитки, черной техникой, полом из керамогранита, разноцветным полом, коричневой столешницей, балками на потолке и акцентной стеной для на участке и в саду - отличное фото интерьера
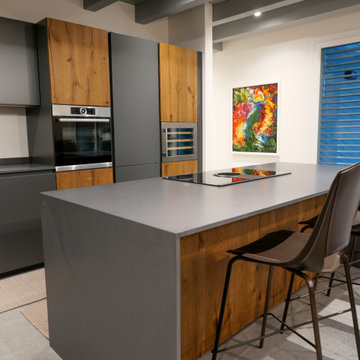
Свежая идея для дизайна: большая угловая кухня-гостиная в стиле модернизм с врезной мойкой, плоскими фасадами, фасадами цвета дерева среднего тона, столешницей из ламината, серым фартуком, техникой из нержавеющей стали, полом из керамогранита, островом, серым полом, серой столешницей и балками на потолке - отличное фото интерьера
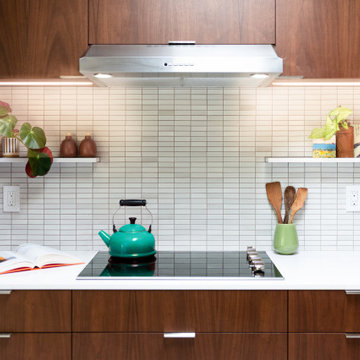
На фото: п-образная кухня среднего размера, в белых тонах с отделкой деревом в стиле ретро с обеденным столом, одинарной мойкой, плоскими фасадами, темными деревянными фасадами, столешницей из кварцевого агломерата, белым фартуком, фартуком из керамической плитки, техникой из нержавеющей стали, полом из керамогранита, полуостровом, белым полом, белой столешницей и балками на потолке
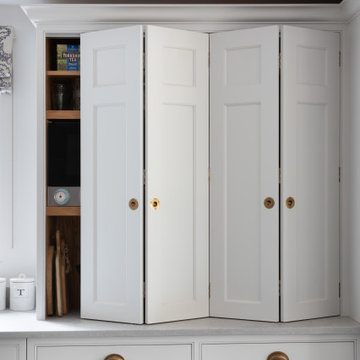
На фото: большая угловая кухня в классическом стиле с обеденным столом, накладной мойкой, фасадами в стиле шейкер, белыми фасадами, деревянной столешницей, синим фартуком, фартуком из стекла, техникой из нержавеющей стали, полом из керамогранита, островом, серым полом, коричневой столешницей и балками на потолке
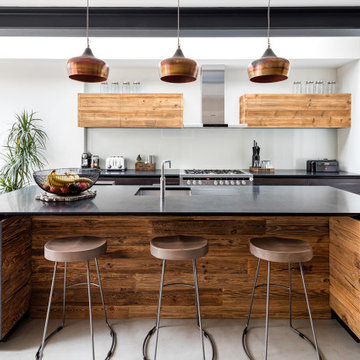
This project was a collaboration with a contractor we have partnered with for years to create a unique home for him and his family.
Shane and Anna Butterick of GSB Building are from New Zealand, and this influenced a great deal of the design decisions on the project. The choice of materials such as the wood finishes and the decision to leave steel beams exposed are influenced by a desire to remind them of a South Island style. The project is centred around a self-build mentality.
We achieved planning for a full width and side return extension, with full height steel doors adding an industrial style to this typical Victorian brick terraced house. The ground floor has been entirely reconfigured, to create one large open plan kitchen, dining and living space. The tall metal doors open onto a small but perfectly formed courtyard garden.
At the upper level, a luxury master suite has been created, with a large free-standing bath its centrepiece. We were also able to extend the loft to create a new bedroom with ensuite.
Much of the interior design is the result of Anna’s eclectic style and attention to detail. Shane and his team took responsibility for building the project and creating a very high-end finish. This project was a truly collaborative effort.

Свежая идея для дизайна: большая прямая кухня в стиле неоклассика (современная классика) с обеденным столом, врезной мойкой, фасадами с утопленной филенкой, фасадами любого цвета, гранитной столешницей, фартуком цвета металлик, зеркальным фартуком, техникой под мебельный фасад, полом из керамогранита, островом, черным полом, черной столешницей и балками на потолке - отличное фото интерьера
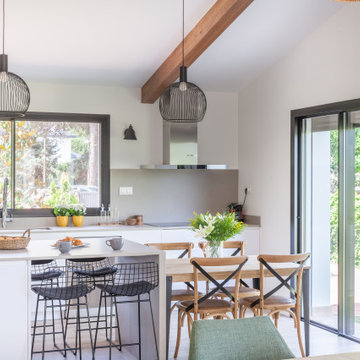
Стильный дизайн: большая угловая кухня-гостиная в современном стиле с врезной мойкой, плоскими фасадами, белыми фасадами, столешницей из кварцевого агломерата, бежевым фартуком, фартуком из кварцевого агломерата, техникой из нержавеющей стали, полом из керамогранита, островом, коричневым полом, бежевой столешницей и балками на потолке - последний тренд
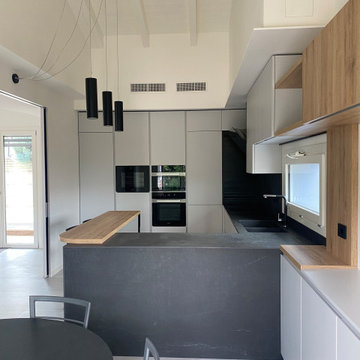
На фото: большая кухня в современном стиле с серыми фасадами, серым фартуком, черной техникой, полом из керамогранита, серым полом, серой столешницей и балками на потолке
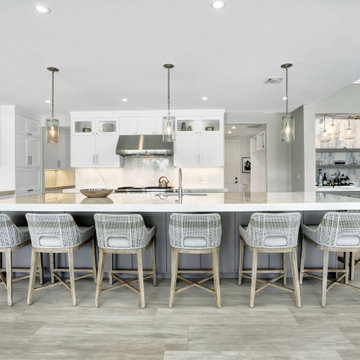
A house that is geared to family and friends. Everything about this home is about beauty and practicality. Textural and cool, the organic vibe is leaning edgy and fun. A perfect blend for life
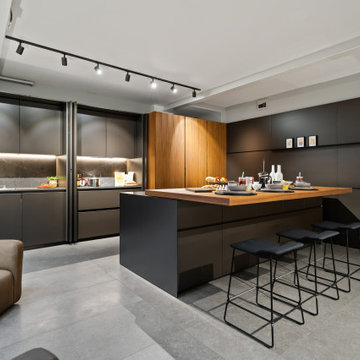
The sliding breakfast bar worktop can be opened to use as a table or closed to conceal the hob and sink.
Идея дизайна: параллельная кухня среднего размера в стиле модернизм с обеденным столом, одинарной мойкой, плоскими фасадами, серыми фасадами, деревянной столешницей, серым фартуком, фартуком из кварцевого агломерата, техникой под мебельный фасад, полом из керамогранита, островом, серым полом, серой столешницей, балками на потолке и акцентной стеной
Идея дизайна: параллельная кухня среднего размера в стиле модернизм с обеденным столом, одинарной мойкой, плоскими фасадами, серыми фасадами, деревянной столешницей, серым фартуком, фартуком из кварцевого агломерата, техникой под мебельный фасад, полом из керамогранита, островом, серым полом, серой столешницей, балками на потолке и акцентной стеной
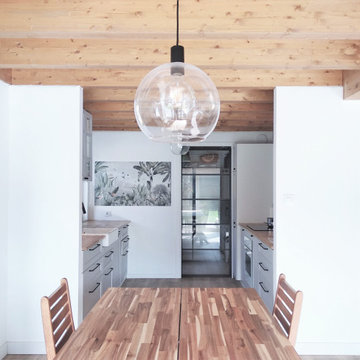
Plano general zona cocina abierta alcomedor
На фото: кухня-гостиная среднего размера в скандинавском стиле с полом из керамогранита, коричневым полом и балками на потолке
На фото: кухня-гостиная среднего размера в скандинавском стиле с полом из керамогранита, коричневым полом и балками на потолке
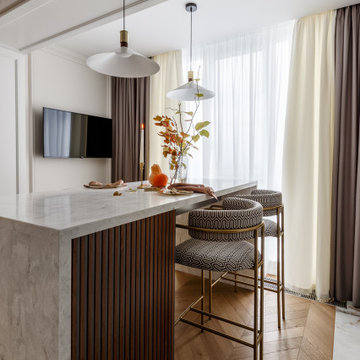
Пример оригинального дизайна: угловая, светлая, серо-белая кухня-гостиная среднего размера в стиле неоклассика (современная классика) с врезной мойкой, плоскими фасадами, серыми фасадами, столешницей из кварцевого агломерата, серым фартуком, фартуком из керамической плитки, черной техникой, полом из керамогранита, островом, серым полом, серой столешницей и балками на потолке

Кухня в среднеземноморском стиле с элементами прованса
На фото: маленькая, узкая отдельная, угловая кухня в классическом стиле с врезной мойкой, фасадами с утопленной филенкой, серыми фасадами, столешницей из акрилового камня, коричневым фартуком, фартуком из керамогранитной плитки, белой техникой, полом из керамогранита, серым полом, белой столешницей и балками на потолке без острова для на участке и в саду с
На фото: маленькая, узкая отдельная, угловая кухня в классическом стиле с врезной мойкой, фасадами с утопленной филенкой, серыми фасадами, столешницей из акрилового камня, коричневым фартуком, фартуком из керамогранитной плитки, белой техникой, полом из керамогранита, серым полом, белой столешницей и балками на потолке без острова для на участке и в саду с

Amos Goldreich Architecture has completed an asymmetric brick extension that celebrates light and modern life for a young family in North London. The new layout gives the family distinct kitchen, dining and relaxation zones, and views to the large rear garden from numerous angles within the home.
The owners wanted to update the property in a way that would maximise the available space and reconnect different areas while leaving them clearly defined. Rather than building the common, open box extension, Amos Goldreich Architecture created distinctly separate yet connected spaces both externally and internally using an asymmetric form united by pale white bricks.
Previously the rear plan of the house was divided into a kitchen, dining room and conservatory. The kitchen and dining room were very dark; the kitchen was incredibly narrow and the late 90’s UPVC conservatory was thermally inefficient. Bringing in natural light and creating views into the garden where the clients’ children often spend time playing were both important elements of the brief. Amos Goldreich Architecture designed a large X by X metre box window in the centre of the sitting room that offers views from both the sitting area and dining table, meaning the clients can keep an eye on the children while working or relaxing.
Amos Goldreich Architecture enlivened and lightened the home by working with materials that encourage the diffusion of light throughout the spaces. Exposed timber rafters create a clever shelving screen, functioning both as open storage and a permeable room divider to maintain the connection between the sitting area and kitchen. A deep blue kitchen with plywood handle detailing creates balance and contrast against the light tones of the pale timber and white walls.
The new extension is clad in white bricks which help to bounce light around the new interiors, emphasise the freshness and newness, and create a clear, distinct separation from the existing part of the late Victorian semi-detached London home. Brick continues to make an impact in the patio area where Amos Goldreich Architecture chose to use Stone Grey brick pavers for their muted tones and durability. A sedum roof spans the entire extension giving a beautiful view from the first floor bedrooms. The sedum roof also acts to encourage biodiversity and collect rainwater.
Continues
Amos Goldreich, Director of Amos Goldreich Architecture says:
“The Framework House was a fantastic project to work on with our clients. We thought carefully about the space planning to ensure we met the brief for distinct zones, while also keeping a connection to the outdoors and others in the space.
“The materials of the project also had to marry with the new plan. We chose to keep the interiors fresh, calm, and clean so our clients could adapt their future interior design choices easily without the need to renovate the space again.”
Clients, Tom and Jennifer Allen say:
“I couldn’t have envisioned having a space like this. It has completely changed the way we live as a family for the better. We are more connected, yet also have our own spaces to work, eat, play, learn and relax.”
“The extension has had an impact on the entire house. When our son looks out of his window on the first floor, he sees a beautiful planted roof that merges with the garden.”
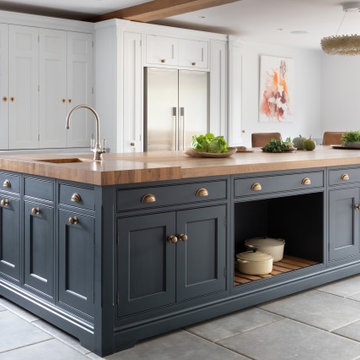
Стильный дизайн: большая угловая кухня в классическом стиле с обеденным столом, накладной мойкой, фасадами в стиле шейкер, белыми фасадами, деревянной столешницей, синим фартуком, фартуком из стекла, техникой из нержавеющей стали, полом из керамогранита, островом, серым полом, коричневой столешницей и балками на потолке - последний тренд
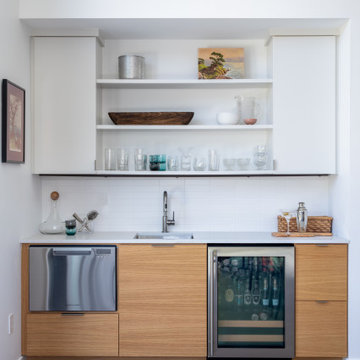
На фото: параллельная кухня среднего размера в стиле ретро с обеденным столом, накладной мойкой, плоскими фасадами, светлыми деревянными фасадами, столешницей из кварцевого агломерата, белым фартуком, фартуком из керамической плитки, техникой из нержавеющей стали, полом из керамогранита, островом, серым полом, разноцветной столешницей и балками на потолке с

На фото: большая угловая кухня в современном стиле с одинарной мойкой, плоскими фасадами, черными фасадами, деревянной столешницей, серым фартуком, техникой под мебельный фасад, полом из керамогранита, островом, серым полом, коричневой столешницей, обеденным столом и балками на потолке в частном доме

The most elegant, cozy, quaint, french country kitchen in the heart of Roland Park. Simple shaker-style white cabinets decorated with a mix of lacquer gold latches, knobs, and ring pulls. Custom french-cafe-inspired hood with an accent of calacattta marble 3x6 subway tile. A center piece of the white Nostalgie Series 36 Inch Freestanding Dual Fuel Range with Natural Gas and 5 Sealed Brass Burners to pull all the gold accents together. Small custom-built island wrapped with bead board and topped with a honed Calacatta Vagli marble with ogee edges. Black ocean honed granite throughout kitchen to bring it durability, function, and contrast!
Кухня с полом из керамогранита и балками на потолке – фото дизайна интерьера
3