Кухня с полом из керамогранита – фото дизайна интерьера с высоким бюджетом
Сортировать:
Бюджет
Сортировать:Популярное за сегодня
141 - 160 из 43 953 фото
1 из 3

Kate Russell
Свежая идея для дизайна: отдельная, п-образная кухня среднего размера в современном стиле с плоскими фасадами, фасадами цвета дерева среднего тона, столешницей из кварцевого агломерата, серым фартуком, островом, с полувстраиваемой мойкой (с передним бортиком), фартуком из керамической плитки, техникой из нержавеющей стали и полом из керамогранита - отличное фото интерьера
Свежая идея для дизайна: отдельная, п-образная кухня среднего размера в современном стиле с плоскими фасадами, фасадами цвета дерева среднего тона, столешницей из кварцевого агломерата, серым фартуком, островом, с полувстраиваемой мойкой (с передним бортиком), фартуком из керамической плитки, техникой из нержавеющей стали и полом из керамогранита - отличное фото интерьера

This bright new coastal kitchen was part of a remodel project in a dated condominium. The owner chose wood looking tile floors throughout. A large, underutilized laundry room was divided in half and a walk-in pantry was created next to the kitchen. Because space was at a premium, a sliding barn door was used. We chose a more coastal looking louvered door. The cabinets originally were light oak which we had painted. The aqua glass subway tile adds a translucent water affect and the Cambria countertops finish the look with a high degree of sparkle.
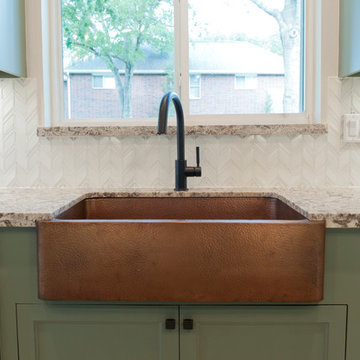
Photos by Curtis Lawson
Пример оригинального дизайна: большая параллельная кухня в морском стиле с с полувстраиваемой мойкой (с передним бортиком), фасадами с утопленной филенкой, зелеными фасадами, гранитной столешницей, белым фартуком, фартуком из стеклянной плитки, техникой из нержавеющей стали, полом из керамогранита и островом
Пример оригинального дизайна: большая параллельная кухня в морском стиле с с полувстраиваемой мойкой (с передним бортиком), фасадами с утопленной филенкой, зелеными фасадами, гранитной столешницей, белым фартуком, фартуком из стеклянной плитки, техникой из нержавеющей стали, полом из керамогранита и островом

This small house needed a major kitchen upgrade, but one that would do double-duty for the homeowner. Without the square footage in the home for a true laundry room, the stacked washer and dryer had been crammed into a narrow hall adjoining the kitchen. Opening up the two spaces to each other meant a more spacious kitchen, but it also meant that the laundry machines needed to be housed and hidden within the kitchen. To make the space work for both purposes, the stacked washer and dryer are concealed behind cabinet doors but are near the bar-height table. The table can now serve as both a dining area and a place for folding when needed. However, the best thing about this remodel is that all of this function is not to the detriment of style. Gorgeous beaded-inset cabinetry in a rustic, glazed finish is just as warm and inviting as the newly re-faced fireplace.

Kitchen remodel & addition in Denver.
Стильный дизайн: параллельная кухня среднего размера в стиле модернизм с обеденным столом, врезной мойкой, плоскими фасадами, фасадами цвета дерева среднего тона, столешницей из кварцита, зеленым фартуком, фартуком из стеклянной плитки, техникой из нержавеющей стали, полом из керамогранита и островом - последний тренд
Стильный дизайн: параллельная кухня среднего размера в стиле модернизм с обеденным столом, врезной мойкой, плоскими фасадами, фасадами цвета дерева среднего тона, столешницей из кварцита, зеленым фартуком, фартуком из стеклянной плитки, техникой из нержавеющей стали, полом из керамогранита и островом - последний тренд
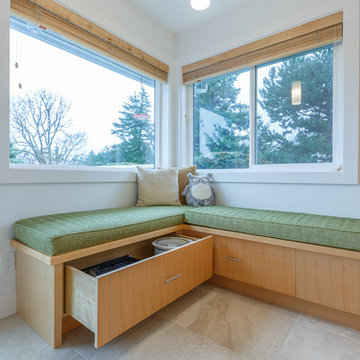
A kitchen that had been remodel in the 80's required a facelift! The homeowner wanted the kitchen very bright with clean lines. With environmental impact being a concern as well, we installed recycled porcelain floor tile and glass countertops. Adding a touch of warmth with the natural maple completed this fresh modern look.
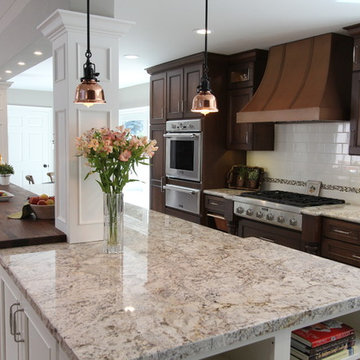
Cherry Cabinet, White Cabinet, 2 Tone Kitchen Cabinet, Copper Hood, Farmhouse Sink, White Spring Granite Counter, Subway Tile Backsplash, White Subway, Eat-in Island, Wine Storage, Glass Mosaic Tile, Copper Pendant Lights, Bookcase, White Island, Butcher Block in Counter, Porcelain Tile Floor, Fruit Basket Cabinet, Turned Post Spice Pullout
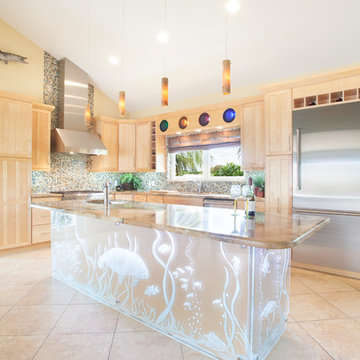
Deana Jorgenson
На фото: большая угловая кухня в морском стиле с светлыми деревянными фасадами, гранитной столешницей, разноцветным фартуком, фартуком из плитки мозаики, техникой из нержавеющей стали, полом из керамогранита, островом, фасадами в стиле шейкер и бежевым полом с
На фото: большая угловая кухня в морском стиле с светлыми деревянными фасадами, гранитной столешницей, разноцветным фартуком, фартуком из плитки мозаики, техникой из нержавеющей стали, полом из керамогранита, островом, фасадами в стиле шейкер и бежевым полом с
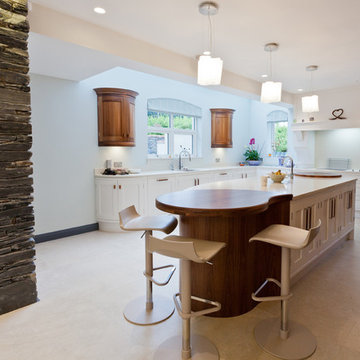
Ryan Morrow
Идея дизайна: большая п-образная кухня в современном стиле с обеденным столом, фасадами в стиле шейкер, белыми фасадами, столешницей из кварцевого агломерата, белым фартуком, полом из керамогранита, островом, врезной мойкой, барной стойкой и мойкой у окна
Идея дизайна: большая п-образная кухня в современном стиле с обеденным столом, фасадами в стиле шейкер, белыми фасадами, столешницей из кварцевого агломерата, белым фартуком, полом из керамогранита, островом, врезной мойкой, барной стойкой и мойкой у окна

The microwave and coffee station is nestled away inside of a neat appliance garage. The appliance garage is finished inside so that it looks impressive even while it is open. A flat pull-out stand extends the coffee station for easy access.

Photographer Peter Peirce
Идея дизайна: большая п-образная кухня в современном стиле с обеденным столом, врезной мойкой, фасадами с выступающей филенкой, фасадами цвета дерева среднего тона, столешницей из известняка, серым фартуком, фартуком из каменной плиты, техникой под мебельный фасад, полом из керамогранита, островом и бежевым полом
Идея дизайна: большая п-образная кухня в современном стиле с обеденным столом, врезной мойкой, фасадами с выступающей филенкой, фасадами цвета дерева среднего тона, столешницей из известняка, серым фартуком, фартуком из каменной плиты, техникой под мебельный фасад, полом из керамогранита, островом и бежевым полом
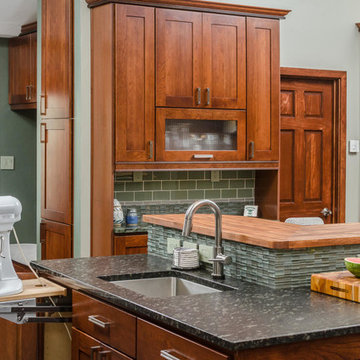
Dave M. Davis
Пример оригинального дизайна: большая п-образная кухня в стиле неоклассика (современная классика) с фасадами в стиле шейкер, фасадами цвета дерева среднего тона, зеленым фартуком, обеденным столом, одинарной мойкой, гранитной столешницей, фартуком из плитки мозаики, техникой из нержавеющей стали, полом из керамогранита, островом, серым полом и серой столешницей
Пример оригинального дизайна: большая п-образная кухня в стиле неоклассика (современная классика) с фасадами в стиле шейкер, фасадами цвета дерева среднего тона, зеленым фартуком, обеденным столом, одинарной мойкой, гранитной столешницей, фартуком из плитки мозаики, техникой из нержавеющей стали, полом из керамогранита, островом, серым полом и серой столешницей
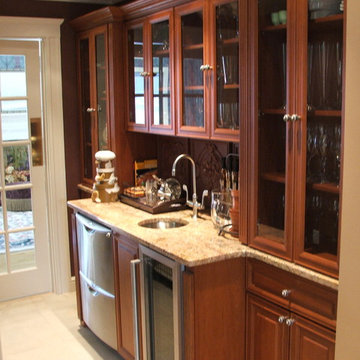
The empty space between this large kitchen and formal living room was annexed as a butler's pantry with extensive glass-front display upper cabinets for glassware, a wine fridge, bar sink, and stacked dishwasher drawers particularly well suited to overflow glassware from parties.
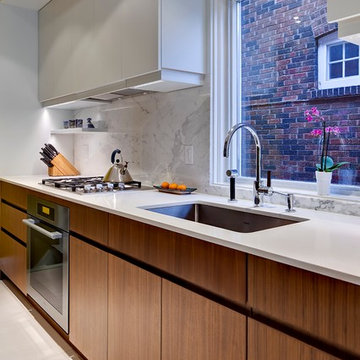
Пример оригинального дизайна: маленькая отдельная, параллельная кухня в стиле модернизм с одинарной мойкой, плоскими фасадами, фасадами цвета дерева среднего тона, столешницей из кварцевого агломерата, белым фартуком, фартуком из каменной плиты, техникой из нержавеющей стали и полом из керамогранита без острова для на участке и в саду
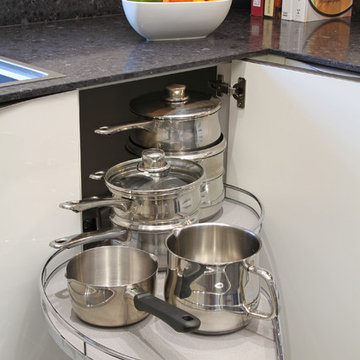
Le Mans corner unit for efficient use of normal dead corner space.
Стильный дизайн: маленькая отдельная, п-образная кухня в современном стиле с плоскими фасадами, белыми фасадами, столешницей из кварцевого агломерата, черным фартуком, техникой из нержавеющей стали, полом из керамогранита и полуостровом для на участке и в саду - последний тренд
Стильный дизайн: маленькая отдельная, п-образная кухня в современном стиле с плоскими фасадами, белыми фасадами, столешницей из кварцевого агломерата, черным фартуком, техникой из нержавеющей стали, полом из керамогранита и полуостровом для на участке и в саду - последний тренд
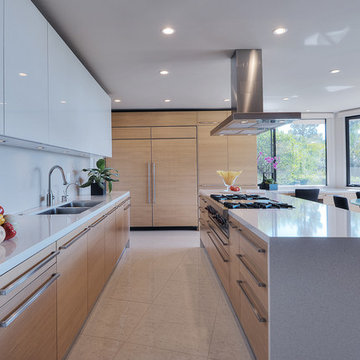
Contemporary and bright kitchen. Lightwood cabinets create an airy contrast with the white upper cabinets. Range top in the middle of island overlooks the city view.
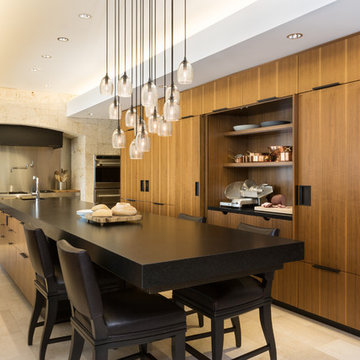
Sophisticated yet warm modern kitchen for Miami family - this was a winner of Regional Subzero/Wolf award for kitchen design.
Claudia Uribe Photography

Remodel kitchen - photo credit: Sacha Griffin
На фото: большая угловая кухня в современном стиле с техникой из нержавеющей стали, плоскими фасадами, светлыми деревянными фасадами, обеденным столом, врезной мойкой, гранитной столешницей, черным фартуком, полом из керамогранита, серым полом, островом, фартуком из гранита и черной столешницей с
На фото: большая угловая кухня в современном стиле с техникой из нержавеющей стали, плоскими фасадами, светлыми деревянными фасадами, обеденным столом, врезной мойкой, гранитной столешницей, черным фартуком, полом из керамогранита, серым полом, островом, фартуком из гранита и черной столешницей с

A mix of white painted and stained walnut cabinetry, with brass accents in the hardware and lighting - make this kitchen the showstopper in the house. Cezanne quartzite brings in color and movement to the countertops, and the brass mosaic backsplash adds texture and great visual interest to the walls.

Andrea Rugg Photography
Идея дизайна: отдельная, угловая кухня среднего размера в классическом стиле с врезной мойкой, фасадами с декоративным кантом, фасадами цвета дерева среднего тона, столешницей из кварцевого агломерата, фартуком из каменной плиты, техникой под мебельный фасад, полом из керамогранита, островом, бежевым полом, белым фартуком и белой столешницей
Идея дизайна: отдельная, угловая кухня среднего размера в классическом стиле с врезной мойкой, фасадами с декоративным кантом, фасадами цвета дерева среднего тона, столешницей из кварцевого агломерата, фартуком из каменной плиты, техникой под мебельный фасад, полом из керамогранита, островом, бежевым полом, белым фартуком и белой столешницей
Кухня с полом из керамогранита – фото дизайна интерьера с высоким бюджетом
8