Кухня с полом из керамогранита – фото дизайна интерьера
Сортировать:
Бюджет
Сортировать:Популярное за сегодня
1 - 20 из 383 фото
1 из 5

In our world of kitchen design, it’s lovely to see all the varieties of styles come to life. From traditional to modern, and everything in between, we love to design a broad spectrum. Here, we present a two-tone modern kitchen that has used materials in a fresh and eye-catching way. With a mix of finishes, it blends perfectly together to create a space that flows and is the pulsating heart of the home.
With the main cooking island and gorgeous prep wall, the cook has plenty of space to work. The second island is perfect for seating – the three materials interacting seamlessly, we have the main white material covering the cabinets, a short grey table for the kids, and a taller walnut top for adults to sit and stand while sipping some wine! I mean, who wouldn’t want to spend time in this kitchen?!
Cabinetry
With a tuxedo trend look, we used Cabico Elmwood New Haven door style, walnut vertical grain in a natural matte finish. The white cabinets over the sink are the Ventura MDF door in a White Diamond Gloss finish.
Countertops
The white counters on the perimeter and on both islands are from Caesarstone in a Frosty Carrina finish, and the added bar on the second countertop is a custom walnut top (made by the homeowner!) with a shorter seated table made from Caesarstone’s Raw Concrete.
Backsplash
The stone is from Marble Systems from the Mod Glam Collection, Blocks – Glacier honed, in Snow White polished finish, and added Brass.
Fixtures
A Blanco Precis Silgranit Cascade Super Single Bowl Kitchen Sink in White works perfect with the counters. A Waterstone transitional pulldown faucet in New Bronze is complemented by matching water dispenser, soap dispenser, and air switch. The cabinet hardware is from Emtek – their Trinity pulls in brass.
Appliances
The cooktop, oven, steam oven and dishwasher are all from Miele. The dishwashers are paneled with cabinetry material (left/right of the sink) and integrate seamlessly Refrigerator and Freezer columns are from SubZero and we kept the stainless look to break up the walnut some. The microwave is a counter sitting Panasonic with a custom wood trim (made by Cabico) and the vent hood is from Zephyr.

At the end of a large great room, this kitchen features a large working island, in addition to a raised counter for bar stools. A blackened steel custom range hood ties in with a steel back splash, all organically placed against a wall of ledge stone that pierces the home from inside to outside.

В бане есть кухня, столовая зона и зона отдыха, спальня, туалет, парная/сауна, помывочная, прихожая.
Пример оригинального дизайна: прямая кухня среднего размера в современном стиле с обеденным столом, полом из керамогранита, серым полом, врезной мойкой, плоскими фасадами, столешницей из ламината, зеленым фартуком, фартуком из керамической плитки, черной техникой, коричневой столешницей и фасадами цвета дерева среднего тона без острова в частном доме
Пример оригинального дизайна: прямая кухня среднего размера в современном стиле с обеденным столом, полом из керамогранита, серым полом, врезной мойкой, плоскими фасадами, столешницей из ламината, зеленым фартуком, фартуком из керамической плитки, черной техникой, коричневой столешницей и фасадами цвета дерева среднего тона без острова в частном доме
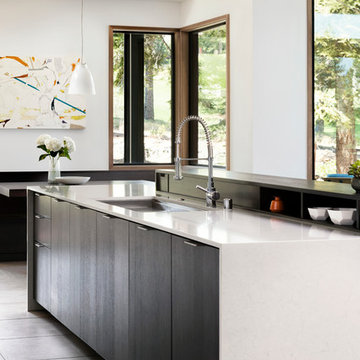
Photo: Lisa Petrol
Идея дизайна: большая угловая кухня-гостиная в стиле модернизм с врезной мойкой, плоскими фасадами, столешницей из кварцевого агломерата, полом из керамогранита, островом, белым фартуком, фартуком из керамической плитки, техникой под мебельный фасад и черно-белыми фасадами
Идея дизайна: большая угловая кухня-гостиная в стиле модернизм с врезной мойкой, плоскими фасадами, столешницей из кварцевого агломерата, полом из керамогранита, островом, белым фартуком, фартуком из керамической плитки, техникой под мебельный фасад и черно-белыми фасадами
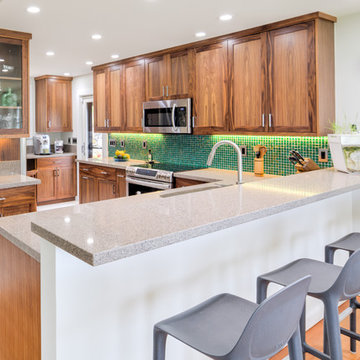
Свежая идея для дизайна: угловая кухня среднего размера в стиле неоклассика (современная классика) с фасадами цвета дерева среднего тона, гранитной столешницей, зеленым фартуком, фартуком из плитки мозаики, техникой из нержавеющей стали, полом из керамогранита, обеденным столом, врезной мойкой и фасадами в стиле шейкер без острова - отличное фото интерьера

Lori Hamilton
Пример оригинального дизайна: угловая кухня-гостиная среднего размера в морском стиле с фасадами с утопленной филенкой, белыми фасадами, фартуком из плитки мозаики, техникой из нержавеющей стали, островом, столешницей из кварцевого агломерата, фартуком цвета металлик, полом из керамогранита и белым полом
Пример оригинального дизайна: угловая кухня-гостиная среднего размера в морском стиле с фасадами с утопленной филенкой, белыми фасадами, фартуком из плитки мозаики, техникой из нержавеющей стали, островом, столешницей из кварцевого агломерата, фартуком цвета металлик, полом из керамогранита и белым полом

Simon Taylor Furniture was commissioned to undertake the full refurbishment of an existing kitchen space in a Victorian railway cottage in a small village, near Aylesbury. The clients were seeking a light, bright traditional Shaker kitchen that would include plenty of storage and seating for two people. In addition to removing the old kitchen, they also laid a new floor using 60 x60cm floor tiles in Lakestone Ivory Matt by Minoli, prior to installing the new kitchen.
All cabinetry was handmade at the Simon Taylor Furniture cabinet workshop in Bierton, near Aylesbury, and it was handpainted in Skimming Stone by Farrow & Ball. The Shaker design includes cot bead frames with Ovolo bead moulding on the inner edge of each door, with tongue and groove panelling in the peninsula recess and as end panels to add contrast. Above the tall cabinetry and overhead cupboards is the Simon Taylor Furniture classic cornice to the ceiling. All internal carcases and dovetail drawer boxes are made of oak, with open shelving in oak as an accent detail. The white window pelmets feature the same Ovolo design with LED lighting at the base, and were also handmade at the workshop. The worktops and upstands, featured throughout the kitchen, are made from 20mm thick quartz with a double pencil edge in Vicenza by CRL Stone.
The working kitchen area was designed in an L-shape with a wet run beneath the main feature window and the cooking run against an internal wall. The wet run includes base cabinets for bins and utility items in addition to a 60cm integrated dishwasher by Siemens with deep drawers to one side. At the centre is a farmhouse sink by Villeroy & Boch with a dual lever mixer tap by Perrin & Rowe.
The overhead cabinetry for the cooking run includes three storage cupboards and a housing for a 45cm built-in Microwave by Siemens. The base cabinetry beneath includes two sets of soft-opening cutlery and storage drawers on either side of a Britannia range cooker that the clients already owned. Above the glass splashback is a concealed canopy hood, also by Siemens.
Intersecting the 16sq. metre space is a stylish curved peninsula with a tongue and grooved recess beneath the worktop that has space for two counter stools, a feature that was integral to the initial brief. At the curved end of the peninsula is a double-door crockery cabinet and on the wall above it are open shelves in oak, inset with LED downlights, next to a tall white radiator by Zehnder.
To the left of the peninsula is an integrated French Door fridge freezer by Fisher & Paykel on either side of two tall shallow cabinets, which are installed into a former doorway to a utility room, which now has a new doorway next to it. The cabinetry door fronts feature a broken façade to add further detail to this Shaker kitchen. Directly opposite the fridge freezer, the corner space next to doors that lead to the formal dining room now has a tall pantry larder with oak internal shelving and spice racks inside the double doors. All cup handles and ball knobs are by Hafele.

Counter cabinets with bi-fold retractable doors for microwave housing and kitchen storage.
Источник вдохновения для домашнего уюта: угловая кухня в стиле неоклассика (современная классика) с монолитной мойкой, фасадами в стиле шейкер, серыми фасадами, столешницей из кварцита, разноцветным фартуком, техникой из нержавеющей стали, полом из керамогранита, островом, серым полом, белой столешницей и зеркальным фартуком
Источник вдохновения для домашнего уюта: угловая кухня в стиле неоклассика (современная классика) с монолитной мойкой, фасадами в стиле шейкер, серыми фасадами, столешницей из кварцита, разноцветным фартуком, техникой из нержавеющей стали, полом из керамогранита, островом, серым полом, белой столешницей и зеркальным фартуком
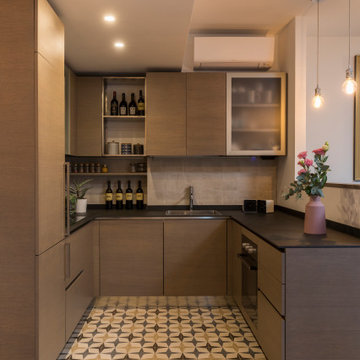
Стильный дизайн: маленькая п-образная кухня в современном стиле с двойной мойкой, плоскими фасадами, фасадами цвета дерева среднего тона, бежевым фартуком, полом из керамогранита, разноцветным полом и черной столешницей без острова для на участке и в саду - последний тренд
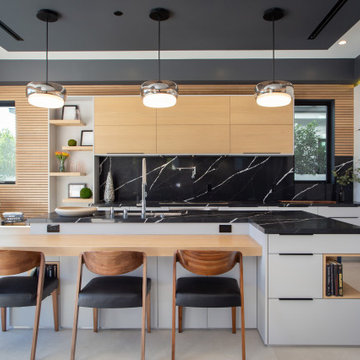
На фото: огромная угловая кухня в современном стиле с врезной мойкой, плоскими фасадами, белыми фасадами, черным фартуком, техникой под мебельный фасад, полом из керамогранита, островом, серым полом и серой столешницей с

Источник вдохновения для домашнего уюта: большая угловая кухня в современном стиле с обеденным столом, плоскими фасадами, столешницей из акрилового камня, черным фартуком, фартуком из каменной плиты, черной техникой, полом из керамогранита, полуостровом, коричневым полом, черной столешницей и черными фасадами в частном доме
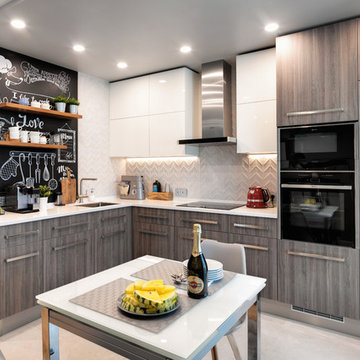
фотограф - Константин Никифоров
Источник вдохновения для домашнего уюта: угловая кухня среднего размера в современном стиле с обеденным столом, плоскими фасадами, фасадами цвета дерева среднего тона, столешницей из акрилового камня, белым фартуком, фартуком из керамической плитки, черной техникой, полом из керамогранита, бежевым полом, белой столешницей, врезной мойкой и красивой плиткой
Источник вдохновения для домашнего уюта: угловая кухня среднего размера в современном стиле с обеденным столом, плоскими фасадами, фасадами цвета дерева среднего тона, столешницей из акрилового камня, белым фартуком, фартуком из керамической плитки, черной техникой, полом из керамогранита, бежевым полом, белой столешницей, врезной мойкой и красивой плиткой

Источник вдохновения для домашнего уюта: большая п-образная кухня-гостиная в современном стиле с врезной мойкой, плоскими фасадами, столешницей из кварцевого агломерата, фартуком из металлической плитки, техникой из нержавеющей стали, полом из керамогранита, серым полом, черными фасадами, фартуком цвета металлик, двумя и более островами и двухцветным гарнитуром

Пример оригинального дизайна: п-образная, светлая кухня среднего размера в стиле неоклассика (современная классика) с фасадами с утопленной филенкой, белыми фасадами, белым фартуком, техникой из нержавеющей стали, островом, врезной мойкой, столешницей из акрилового камня, полом из керамогранита, фартуком из плитки мозаики, двухцветным гарнитуром и красивой плиткой
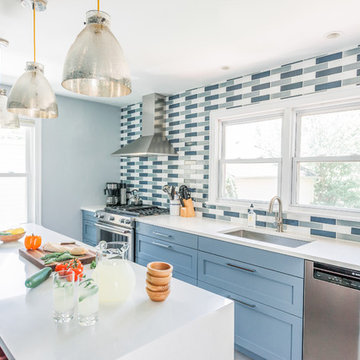
Photography by Anna Herbst
Стильный дизайн: параллельная кухня среднего размера в стиле неоклассика (современная классика) с обеденным столом, врезной мойкой, фасадами в стиле шейкер, синими фасадами, столешницей из кварцевого агломерата, разноцветным фартуком, фартуком из керамической плитки, техникой из нержавеющей стали, полом из керамогранита и островом - последний тренд
Стильный дизайн: параллельная кухня среднего размера в стиле неоклассика (современная классика) с обеденным столом, врезной мойкой, фасадами в стиле шейкер, синими фасадами, столешницей из кварцевого агломерата, разноцветным фартуком, фартуком из керамической плитки, техникой из нержавеющей стали, полом из керамогранита и островом - последний тренд
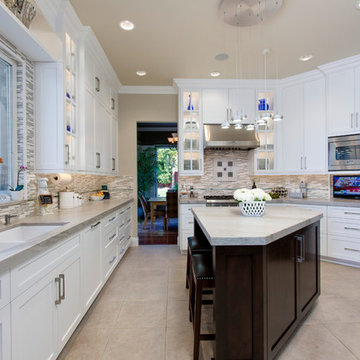
Traditional but unusually shaped kitchen with a white painted cabinets, seapearl quartzite countertops, tradewinds tint mosaic backsplash, paneled appliances, dark wood island with hidden outlets. Featuring a flat panel TV in the backsplash for your viewing pleasure while cooking for your family. This great kitchen is adjacent to an amazing outdoor living space with multiple living spaces and an outdoor pool.
Traditional but unusually shaped kitchen with a white painted cabinets, seapearl quartzite countertops, tradewinds tint mosaic backsplash, paneled appliances, dark wood island with hidden outlets. Featuring a flat panel TV in the backsplash for your viewing pleasure while cooking for your family. This great kitchen is adjacent to an amazing outdoor living space with multiple living spaces and an outdoor pool.
Photos by Jon Upson

Transitional White Kitchen
Идея дизайна: п-образная кухня среднего размера в классическом стиле с техникой из нержавеющей стали, фасадами с утопленной филенкой, белыми фасадами, столешницей из талькохлорита, обеденным столом, с полувстраиваемой мойкой (с передним бортиком), разноцветным фартуком, фартуком из стеклянной плитки, полом из керамогранита, бежевым полом, островом и зеленой столешницей
Идея дизайна: п-образная кухня среднего размера в классическом стиле с техникой из нержавеющей стали, фасадами с утопленной филенкой, белыми фасадами, столешницей из талькохлорита, обеденным столом, с полувстраиваемой мойкой (с передним бортиком), разноцветным фартуком, фартуком из стеклянной плитки, полом из керамогранита, бежевым полом, островом и зеленой столешницей

This contemporary, super-smart kitchen in Old Welwyn is part of a new extension that was designed with the open space of the garden in mind.
The understated, bespoke kitchen design (from our Handmade in Hitchin range) means the focus is on the outdoors when the sliding doors are open or through the expanse of glass in the colder months. Keeping it contemporary, the handleless cabinets have been hand painted in F&B’s All White and Little Greene’s Dock Blue. Providing a warm, tactile contrast is the Wide Planked Oak 60mm Breakfast Bar which extends from the kitchen island, down to the floor and provides seating on both sides.
Deep drawers and large cabinets provide ample storage and easy accessibility whilst the floating, oak shelves are perfect for displaying cookery books and artefacts.
Integrated Miele appliances ensure the sleek, uncluttered finish is maintained with the induction hob & downdraft extractor inset unobtrusively on the Silestone Eternal Calacatta Gold Quartz worktop. And, in turn, this popular durable worktop perfectly partners the (wow factor) splashback in Hand Silvered Antiqued Mirror.
A real feature of this family kitchen is the bespoke extra-large pantry which was commissioned as a drinks cabinet with integrated wine cooler. Serving both functional and visual purposes it’s designed using the same flat slab doors as the kitchen cabinets but with bi-fold opening and flush handles. However, it’s the inside where the magic lies - integrated lighting, the same Silestone Eternal Calacatta Gold Quartz worktop, solid oak wine glass holders and antiqued mirror glass - It’s these details that make it a thing of beauty!
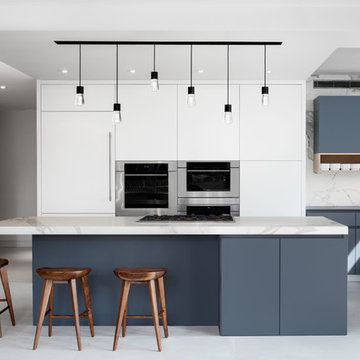
Modern kitchen with light trough. Photography by Raimund Koch.
Свежая идея для дизайна: большая угловая кухня в современном стиле с обеденным столом, одинарной мойкой, плоскими фасадами, синими фасадами, белым фартуком, техникой из нержавеющей стали, полом из керамогранита, островом и белым полом - отличное фото интерьера
Свежая идея для дизайна: большая угловая кухня в современном стиле с обеденным столом, одинарной мойкой, плоскими фасадами, синими фасадами, белым фартуком, техникой из нержавеющей стали, полом из керамогранита, островом и белым полом - отличное фото интерьера
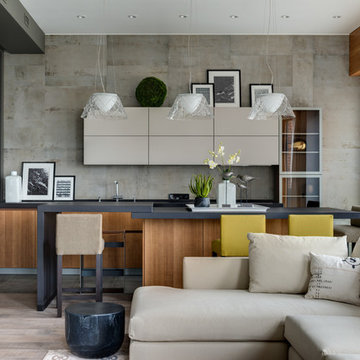
Мария Иринархова
На фото: большая угловая кухня-гостиная в современном стиле с врезной мойкой, плоскими фасадами, фасадами цвета дерева среднего тона, столешницей из кварцевого агломерата, серым фартуком, фартуком из керамогранитной плитки, черной техникой, полом из керамогранита, островом и серым полом с
На фото: большая угловая кухня-гостиная в современном стиле с врезной мойкой, плоскими фасадами, фасадами цвета дерева среднего тона, столешницей из кварцевого агломерата, серым фартуком, фартуком из керамогранитной плитки, черной техникой, полом из керамогранита, островом и серым полом с
Кухня с полом из керамогранита – фото дизайна интерьера
1