Кухня с полом из керамической плитки и полуостровом – фото дизайна интерьера
Сортировать:
Бюджет
Сортировать:Популярное за сегодня
41 - 60 из 12 061 фото
1 из 3
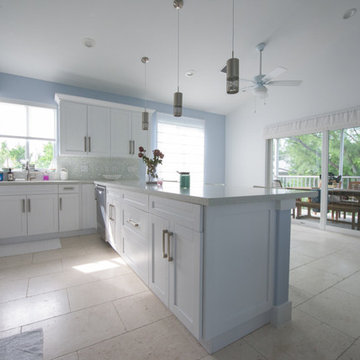
Источник вдохновения для домашнего уюта: п-образная кухня среднего размера в морском стиле с обеденным столом, фасадами в стиле шейкер, белыми фасадами, столешницей из акрилового камня, полуостровом, разноцветным фартуком, фартуком из плитки мозаики, техникой из нержавеющей стали, накладной мойкой и полом из керамической плитки

Пример оригинального дизайна: п-образная кухня среднего размера в стиле неоклассика (современная классика) с обеденным столом, врезной мойкой, фасадами с утопленной филенкой, черными фасадами, столешницей из кварцита, белым фартуком, фартуком из плитки кабанчик, техникой из нержавеющей стали, полом из керамической плитки, полуостровом, черным полом и белой столешницей

CCI Renovations/North Vancouver/Photos - Ema Peter
Featured on the cover of the June/July 2012 issue of Homes and Living magazine this interpretation of mid century modern architecture wow's you from every angle. The name of the home was coined "L'Orange" from the homeowners love of the colour orange and the ingenious ways it has been integrated into the design.
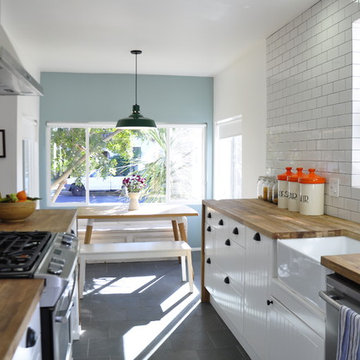
Photo by Brian Kelly
Источник вдохновения для домашнего уюта: параллельная кухня среднего размера в современном стиле с с полувстраиваемой мойкой (с передним бортиком), техникой из нержавеющей стали, деревянной столешницей, белым фартуком, фартуком из плитки кабанчик, обеденным столом, белыми фасадами, плоскими фасадами, полом из керамической плитки и полуостровом
Источник вдохновения для домашнего уюта: параллельная кухня среднего размера в современном стиле с с полувстраиваемой мойкой (с передним бортиком), техникой из нержавеющей стали, деревянной столешницей, белым фартуком, фартуком из плитки кабанчик, обеденным столом, белыми фасадами, плоскими фасадами, полом из керамической плитки и полуостровом

New kitchen renovation in Clearwater, FL (Countryside area). Client's kitchen was original to the home and was in need of a refresh. We opened up the space by removing a dividing wall between the kitchen and living area to create a fresh feel in the home. Added Diamond Vibe cabinets and new quartz countertops to finish it off.
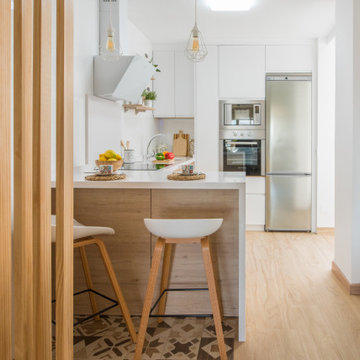
Cocina abierta con península, combinada en madera natural y blanco, con encimera de silestone y barra en forma de cascada.
На фото: п-образная кухня-гостиная среднего размера в скандинавском стиле с полом из керамической плитки и полуостровом
На фото: п-образная кухня-гостиная среднего размера в скандинавском стиле с полом из керамической плитки и полуостровом

Like most kitchens, this basement bar kitchenette was all about the materials. Making the right selections is critical to a project's success, especially a kitchen, so how does that work?
To make sure we get the selections right, we follow a plan, or more accurately, a selection sequence, that ensures we make the right selections in the right order.
For kitchens and bathrooms, material selections follow a simple cadence - one, two, three. First countertops and tile, then plumbing fixtures, and, finally, hardware and accessories.
So, why countertops and tile first?
Simple, they have the greatest impact on the look, color, and mood of a room, and, much like the foundation, they are critical to the stability of a house. Selecting the right countertops (and corresponding tile) is critical to the aesthetic stability of a space.
In our three step process, the selection of countertops is intricately linked to the selection of tile. Yes, we begin with the countertops, but tile selection is only a half step behind. The two materials work in tandem given their proximity to each other ( often they actually touch each other).
Another consideration is selection flexibility. There are literally hundreds of thousands of tile options, making it easier to find the right tile to match the chosen countertops than it is to find countertops to match a specific tile.
To the cool and creamy quartzite countertop, we added a dark, rich counterpart - walnut. The elevated countertop, the one where friends sit and upon which drinks are set is warm and welcoming.
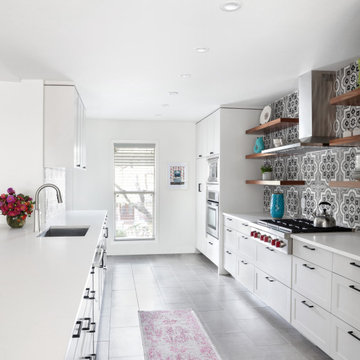
Источник вдохновения для домашнего уюта: параллельная кухня среднего размера в стиле модернизм с обеденным столом, врезной мойкой, фасадами в стиле шейкер, белыми фасадами, столешницей из кварцита, разноцветным фартуком, фартуком из керамической плитки, техникой из нержавеющей стали, полом из керамической плитки, полуостровом, серым полом и белой столешницей
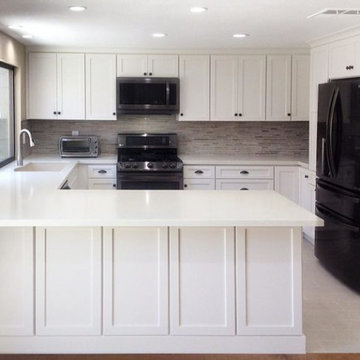
Идея дизайна: п-образная кухня-гостиная среднего размера в стиле модернизм с фасадами в стиле шейкер, белыми фасадами, накладной мойкой, столешницей из акрилового камня, разноцветным фартуком, фартуком из плитки мозаики, черной техникой, полом из керамической плитки, полуостровом, белым полом и белой столешницей

На фото: п-образная кухня среднего размера в стиле неоклассика (современная классика) с с полувстраиваемой мойкой (с передним бортиком), фасадами с утопленной филенкой, черными фасадами, деревянной столешницей, белым фартуком, фартуком из керамогранитной плитки, техникой из нержавеющей стали, полом из керамической плитки, полуостровом, разноцветным полом и бежевой столешницей

We completely demo'd kitchen, added french doors and back deck. Honed azul granite countertops.
Идея дизайна: маленькая угловая кухня в современном стиле с обеденным столом, врезной мойкой, плоскими фасадами, бежевыми фасадами, столешницей из известняка, серым фартуком, фартуком из стеклянной плитки, техникой из нержавеющей стали, полом из керамической плитки, полуостровом, белым полом и серой столешницей для на участке и в саду
Идея дизайна: маленькая угловая кухня в современном стиле с обеденным столом, врезной мойкой, плоскими фасадами, бежевыми фасадами, столешницей из известняка, серым фартуком, фартуком из стеклянной плитки, техникой из нержавеющей стали, полом из керамической плитки, полуостровом, белым полом и серой столешницей для на участке и в саду
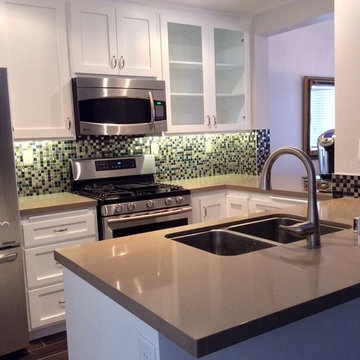
Check out before photo to see how this small space was totally transformed into a more spacious, elegant & functional kitchen.
For more: www.newlookhomeremodeling.com
855.639.5050
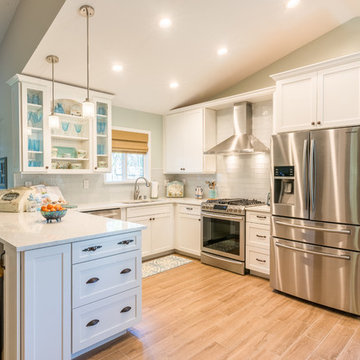
In this great light and bright kitchen my client was looking for a beach look, including new floors, lots of white, and an open, airy, feel.
This kitchen complements Bathroom Remodel 06 - Bath #1 and Bathroom Remodel 06 - Bath #2 as part of the same house remodel, all with beach house in mind.
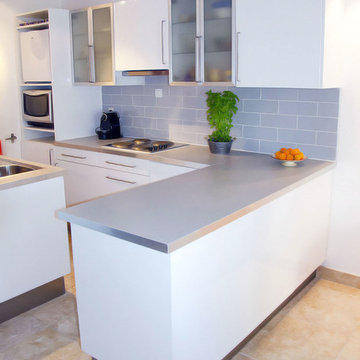
Идея дизайна: маленькая параллельная кухня в стиле модернизм с обеденным столом, врезной мойкой, стеклянными фасадами, белыми фасадами, столешницей из ламината, синим фартуком, полом из керамической плитки и полуостровом для на участке и в саду
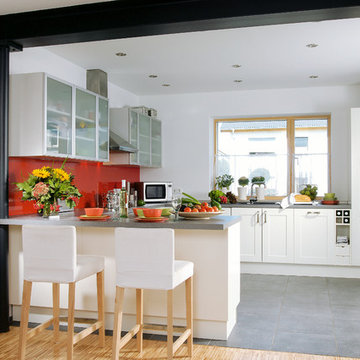
Bildnachweis: Bauidee
Свежая идея для дизайна: п-образная кухня-гостиная среднего размера в современном стиле с фасадами с утопленной филенкой, белыми фасадами, красным фартуком, фартуком из стекла, полуостровом, полом из керамической плитки, серым полом и серой столешницей - отличное фото интерьера
Свежая идея для дизайна: п-образная кухня-гостиная среднего размера в современном стиле с фасадами с утопленной филенкой, белыми фасадами, красным фартуком, фартуком из стекла, полуостровом, полом из керамической плитки, серым полом и серой столешницей - отличное фото интерьера
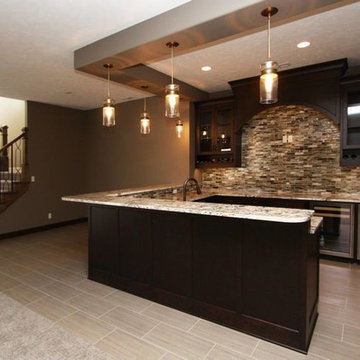
Пример оригинального дизайна: п-образная кухня-гостиная среднего размера в классическом стиле с врезной мойкой, стеклянными фасадами, темными деревянными фасадами, гранитной столешницей, коричневым фартуком, фартуком из каменной плитки, техникой из нержавеющей стали, полом из керамической плитки и полуостровом

Стильный дизайн: большая п-образная кухня в стиле кантри с кладовкой, с полувстраиваемой мойкой (с передним бортиком), фасадами в стиле шейкер, белыми фасадами, столешницей из кварцевого агломерата, белым фартуком, фартуком из металлической плитки, черной техникой, полом из керамической плитки, полуостровом, серым полом и серой столешницей - последний тренд
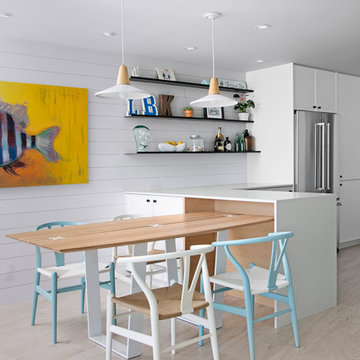
Ryan Gamma Photography
Источник вдохновения для домашнего уюта: маленькая кухня в морском стиле с обеденным столом, фасадами в стиле шейкер, белыми фасадами, столешницей из кварцита, техникой из нержавеющей стали, полом из керамической плитки, полуостровом и бежевым полом для на участке и в саду
Источник вдохновения для домашнего уюта: маленькая кухня в морском стиле с обеденным столом, фасадами в стиле шейкер, белыми фасадами, столешницей из кварцита, техникой из нержавеющей стали, полом из керамической плитки, полуостровом и бежевым полом для на участке и в саду
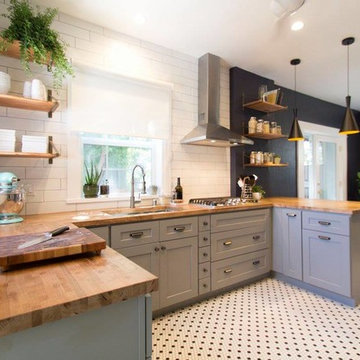
Our wonderful Baker clients were ready to remodel the kitchen in their c.1900 home shortly after moving in. They were looking to undo the 90s remodel that existed, and make the kitchen feel like it belonged in their historic home. We were able to design a balance that incorporated the vintage charm of their home and the modern pops that really give the kitchen its personality. We started by removing the mirrored wall that had separated their kitchen from the breakfast area. This allowed us the opportunity to open up their space dramatically and create a cohesive design that brings the two rooms together. To further our goal of making their kitchen appear more open we removed the wall cabinets along their exterior wall and replaced them with open shelves. We then incorporated a pantry cabinet into their refrigerator wall to balance out their storage needs. This new layout also provided us with the space to include a peninsula with counter seating so that guests can keep the cook company. We struck a fun balance of materials starting with the black & white hexagon tile on the floor to give us a pop of pattern. We then layered on simple grey shaker cabinets and used a butcher block counter top to add warmth to their kitchen. We kept the backsplash clean by utilizing an elongated white subway tile, and painted the walls a rich blue to add a touch of sophistication to the space.
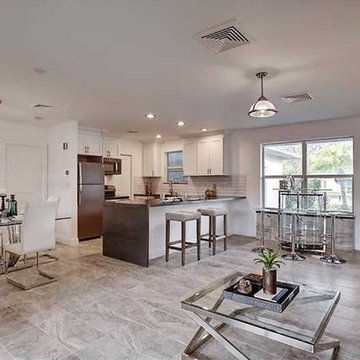
Пример оригинального дизайна: угловая кухня-гостиная среднего размера в современном стиле с с полувстраиваемой мойкой (с передним бортиком), фасадами в стиле шейкер, белыми фасадами, столешницей из кварцевого агломерата, белым фартуком, фартуком из плитки кабанчик, техникой из нержавеющей стали, полом из керамической плитки, полуостровом и серым полом
Кухня с полом из керамической плитки и полуостровом – фото дизайна интерьера
3