Кухня с полом из керамической плитки и коричневым полом – фото дизайна интерьера
Сортировать:
Бюджет
Сортировать:Популярное за сегодня
41 - 60 из 6 364 фото
1 из 3
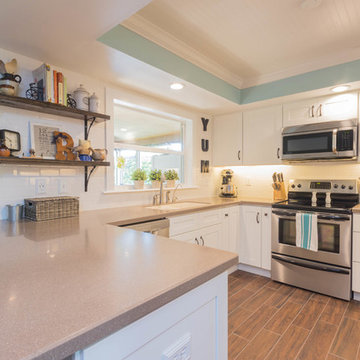
We are quite fond of the finished result of this chic white kitchen! Terrific combo of material selections and utilization of space. Tell us what you think!
Cabinetry - JSI Cabinetry | Style:Essex | Color:White
Countertop - Solid Surface
Hardware - Amerock - BP29355-ORB/BP29340-ORB
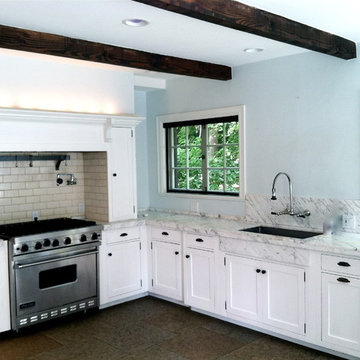
Builder- Landmark Building inc. /
Designer- Mariah O'brien Interiors
Стильный дизайн: отдельная, угловая кухня среднего размера в классическом стиле с врезной мойкой, фасадами в стиле шейкер, белыми фасадами, мраморной столешницей, бежевым фартуком, фартуком из плитки кабанчик, техникой из нержавеющей стали, полом из керамической плитки и коричневым полом без острова - последний тренд
Стильный дизайн: отдельная, угловая кухня среднего размера в классическом стиле с врезной мойкой, фасадами в стиле шейкер, белыми фасадами, мраморной столешницей, бежевым фартуком, фартуком из плитки кабанчик, техникой из нержавеющей стали, полом из керамической плитки и коричневым полом без острова - последний тренд

Косметический ремонт в 2хкомнатной квартире в светлых тонах
На фото: прямая, серо-белая кухня среднего размера в современном стиле с обеденным столом, одинарной мойкой, плоскими фасадами, белыми фасадами, столешницей из акрилового камня, коричневым фартуком, фартуком из керамической плитки, техникой под мебельный фасад, полом из керамической плитки, коричневым полом, коричневой столешницей, многоуровневым потолком и акцентной стеной без острова
На фото: прямая, серо-белая кухня среднего размера в современном стиле с обеденным столом, одинарной мойкой, плоскими фасадами, белыми фасадами, столешницей из акрилового камня, коричневым фартуком, фартуком из керамической плитки, техникой под мебельный фасад, полом из керамической плитки, коричневым полом, коричневой столешницей, многоуровневым потолком и акцентной стеной без острова

► Reforma de pequeña vivienda en Barcelona:
✓ Refuerzos estructurales.
✓ Recuperación de "Volta Catalana".
✓ Nuevas ventanas correderas de Aluminio.
✓ Mueble de cocina a medida.
✓ Sistema de calefacción por radiadores.

Пример оригинального дизайна: отдельная, угловая кухня среднего размера в современном стиле с монолитной мойкой, плоскими фасадами, бежевыми фасадами, столешницей из акрилового камня, коричневым фартуком, фартуком из керамической плитки, черной техникой, полом из керамической плитки, островом, коричневым полом и бежевой столешницей

Photo by Jack Gardner Photography
Стильный дизайн: параллельная кухня-гостиная среднего размера в морском стиле с врезной мойкой, столешницей из кварцита, разноцветным фартуком, белой техникой, полом из керамической плитки, островом, коричневым полом, белой столешницей, фасадами в стиле шейкер, белыми фасадами и фартуком из плитки мозаики - последний тренд
Стильный дизайн: параллельная кухня-гостиная среднего размера в морском стиле с врезной мойкой, столешницей из кварцита, разноцветным фартуком, белой техникой, полом из керамической плитки, островом, коричневым полом, белой столешницей, фасадами в стиле шейкер, белыми фасадами и фартуком из плитки мозаики - последний тренд

This was an interesting project to work on, The original builder/ designer was a student of Frank Lloyd Wright. The challenge with this project was to update the kitchen, while honoring the original designer's vision.
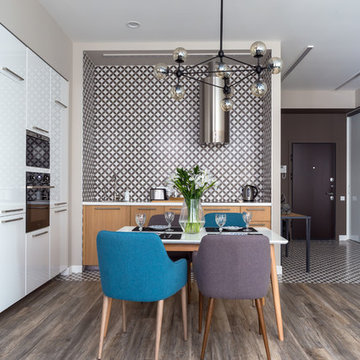
фотограф Виталий Доможиров
На фото: угловая кухня-гостиная среднего размера в современном стиле с плоскими фасадами, светлыми деревянными фасадами, столешницей из акрилового камня, коричневым фартуком, фартуком из керамогранитной плитки, техникой из нержавеющей стали, полом из керамической плитки и коричневым полом без острова
На фото: угловая кухня-гостиная среднего размера в современном стиле с плоскими фасадами, светлыми деревянными фасадами, столешницей из акрилового камня, коричневым фартуком, фартуком из керамогранитной плитки, техникой из нержавеющей стали, полом из керамической плитки и коричневым полом без острова
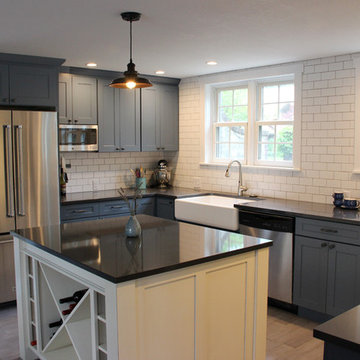
By removing the original peninsula we were able to add a working island with storage and wine display
Источник вдохновения для домашнего уюта: маленькая п-образная кухня в стиле кантри с обеденным столом, с полувстраиваемой мойкой (с передним бортиком), фасадами в стиле шейкер, синими фасадами, столешницей из кварцевого агломерата, белым фартуком, фартуком из плитки кабанчик, техникой из нержавеющей стали, полом из керамической плитки, островом и коричневым полом для на участке и в саду
Источник вдохновения для домашнего уюта: маленькая п-образная кухня в стиле кантри с обеденным столом, с полувстраиваемой мойкой (с передним бортиком), фасадами в стиле шейкер, синими фасадами, столешницей из кварцевого агломерата, белым фартуком, фартуком из плитки кабанчик, техникой из нержавеющей стали, полом из керамической плитки, островом и коричневым полом для на участке и в саду
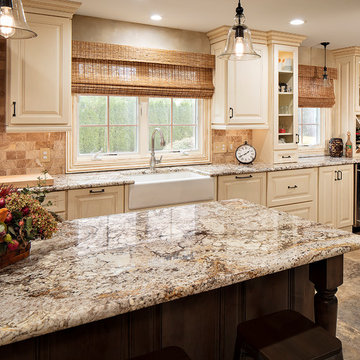
The custom island in this kitchen ties into the kitchen theme by using match warm earth tones in the backsplash tiles.
Идея дизайна: большая п-образная кухня в классическом стиле с с полувстраиваемой мойкой (с передним бортиком), фасадами с выступающей филенкой, бежевыми фасадами, гранитной столешницей, коричневым фартуком, фартуком из каменной плитки, техникой из нержавеющей стали, полом из керамической плитки, островом, коричневым полом и коричневой столешницей
Идея дизайна: большая п-образная кухня в классическом стиле с с полувстраиваемой мойкой (с передним бортиком), фасадами с выступающей филенкой, бежевыми фасадами, гранитной столешницей, коричневым фартуком, фартуком из каменной плитки, техникой из нержавеющей стали, полом из керамической плитки, островом, коричневым полом и коричневой столешницей
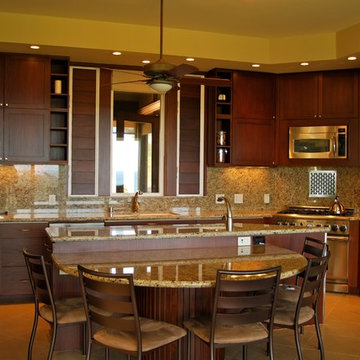
Contemporary kitchen with stone counter and wall features.
Precisely balanced layout with stone flooring.
Свежая идея для дизайна: п-образная кухня среднего размера в морском стиле с врезной мойкой, фасадами в стиле шейкер, темными деревянными фасадами, гранитной столешницей, фартуком из каменной плиты, техникой из нержавеющей стали, полом из керамической плитки, островом, коричневым полом, обеденным столом, бежевым фартуком и бежевой столешницей - отличное фото интерьера
Свежая идея для дизайна: п-образная кухня среднего размера в морском стиле с врезной мойкой, фасадами в стиле шейкер, темными деревянными фасадами, гранитной столешницей, фартуком из каменной плиты, техникой из нержавеющей стали, полом из керамической плитки, островом, коричневым полом, обеденным столом, бежевым фартуком и бежевой столешницей - отличное фото интерьера

Luxury living done with energy-efficiency in mind. From the Insulated Concrete Form walls to the solar panels, this home has energy-efficient features at every turn. Luxury abounds with hardwood floors from a tobacco barn, custom cabinets, to vaulted ceilings. The indoor basketball court and golf simulator give family and friends plenty of fun options to explore. This home has it all.
Elise Trissel photograph

The Deistel’s had an ultimatum: either completely renovate their home exactly the way they wanted it and stay forever – or move.
Like most homes built in that era, the kitchen was semi-dysfunctional. The pantry and appliance placement were inconvenient. The layout of the rooms was not comfortable and did not fit their lifestyle.
Before making a decision about moving, they called Amos at ALL Renovation & Design to create a remodeling plan. Amos guided them through two basic questions: “What would their ideal home look like?” And then: “What would it take to make it happen?” To help with the first question, Amos brought in Ambience by Adair as the interior designer for the project.
Amos and Adair presented a design that, if acted upon, would transform their entire first floor into their dream space.
The plan included a completely new kitchen with an efficient layout. The style of the dining room would change to match the décor of antique family heirlooms which they hoped to finally enjoy. Elegant crown molding would give the office a face-lift. And to cut down cost, they would keep the existing hardwood floors.
Amos and Adair presented a clear picture of what it would take to transform the space into a comfortable, functional living area, within the Deistel’s reasonable budget. That way, they could make an informed decision about investing in their current property versus moving.
The Deistel’s decided to move ahead with the remodel.
The ALL Renovation & Design team got right to work.
Gutting the kitchen came first. Then came new painted maple cabinets with glazed cove panels, complemented by the new Arley Bliss Element glass tile backsplash. Armstrong Alterna Mesa engineered stone tiles transformed the kitchen floor.
The carpenters creatively painted and trimmed the wainscoting in the dining room to give a flat-panel appearance, matching the style of the heirloom furniture.
The end result is a beautiful living space, with a cohesive scheme, that is both restful and practical.
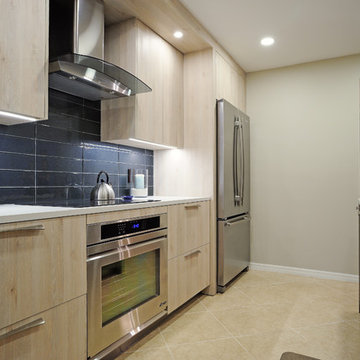
Mick Luvin Photography
Пример оригинального дизайна: отдельная, прямая кухня среднего размера в современном стиле с одинарной мойкой, плоскими фасадами, столешницей из кварцевого агломерата, серым фартуком, фартуком из стеклянной плитки, техникой из нержавеющей стали, островом, темными деревянными фасадами, полом из керамической плитки, коричневым полом и серой столешницей
Пример оригинального дизайна: отдельная, прямая кухня среднего размера в современном стиле с одинарной мойкой, плоскими фасадами, столешницей из кварцевого агломерата, серым фартуком, фартуком из стеклянной плитки, техникой из нержавеющей стали, островом, темными деревянными фасадами, полом из керамической плитки, коричневым полом и серой столешницей
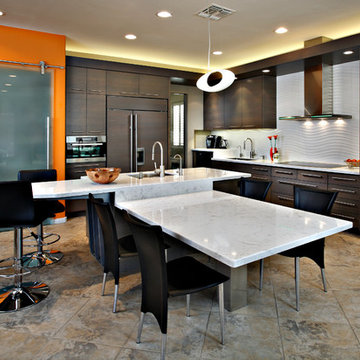
In the Phoenix or Scottsdale metro areas? Call or email now for your free consultation: 480-443-9100 gcarlson@carlsonhomesscottsdale.com
Interior design: Cyndi Rosenstein
Photo: Pam Singleton

Пример оригинального дизайна: прямая кухня-гостиная в средиземноморском стиле с фасадами с утопленной филенкой, искусственно-состаренными фасадами, столешницей из акрилового камня, разноцветным фартуком, фартуком из керамической плитки, черной техникой, полом из керамической плитки, коричневым полом, серой столешницей и балками на потолке

This homeowner loved her home and location, but it needed updating and a more efficient use of the condensed space she had for her kitchen.
We were creative in opening the kitchen and a small eat-in area to create a more open kitchen for multiple cooks to work together. We created a coffee station/serving area with floating shelves, and in order to preserve the existing windows, we stepped a base cabinet down to maintain adequate counter prep space. With custom cabinetry reminiscent of the era of this home and a glass tile back splash she loved, we were able to give her the kitchen of her dreams in a home she already loved. We attended a holiday cookie party at her home upon completion, and were able to experience firsthand, multiple cooks in the kitchen and hear the oohs and ahhs from family and friends about the amazing transformation of her spaces.
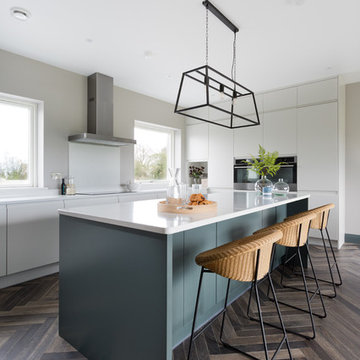
Стильный дизайн: большая угловая кухня в современном стиле с обеденным столом, врезной мойкой, плоскими фасадами, серыми фасадами, столешницей из кварцита, белым фартуком, фартуком из стекла, техникой из нержавеющей стали, полом из керамической плитки, островом, коричневым полом и белой столешницей - последний тренд
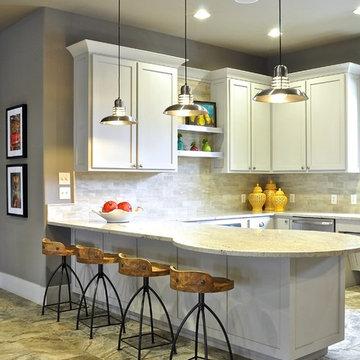
Пример оригинального дизайна: п-образная кухня среднего размера в современном стиле с фасадами в стиле шейкер, белыми фасадами, гранитной столешницей, бежевым фартуком, фартуком из керамической плитки, полом из керамической плитки, полуостровом, коричневым полом, врезной мойкой и техникой из нержавеющей стали
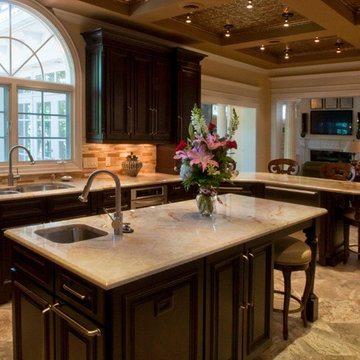
Свежая идея для дизайна: большая п-образная кухня-гостиная в классическом стиле с двойной мойкой, фасадами с утопленной филенкой, темными деревянными фасадами, мраморной столешницей, бежевым фартуком, фартуком из керамогранитной плитки, техникой из нержавеющей стали, полом из керамической плитки, островом и коричневым полом - отличное фото интерьера
Кухня с полом из керамической плитки и коричневым полом – фото дизайна интерьера
3