Кухня с полом из керамической плитки и белым полом – фото дизайна интерьера
Сортировать:
Бюджет
Сортировать:Популярное за сегодня
121 - 140 из 5 315 фото
1 из 3
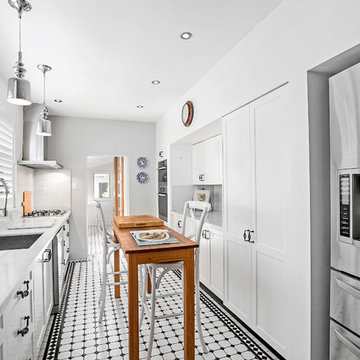
Pilcher Residential
Стильный дизайн: отдельная кухня среднего размера в викторианском стиле с врезной мойкой, фасадами с утопленной филенкой, белыми фасадами, столешницей из акрилового камня, фартуком из мрамора, техникой из нержавеющей стали, полом из керамической плитки, белой столешницей, островом, белым фартуком и белым полом - последний тренд
Стильный дизайн: отдельная кухня среднего размера в викторианском стиле с врезной мойкой, фасадами с утопленной филенкой, белыми фасадами, столешницей из акрилового камня, фартуком из мрамора, техникой из нержавеющей стали, полом из керамической плитки, белой столешницей, островом, белым фартуком и белым полом - последний тренд
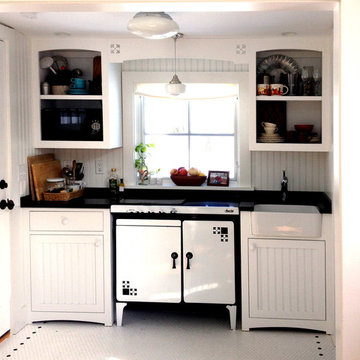
Farm House style mini-kitchen designed to compliment antique stove (carved in detail in valance matches stove details). Granite counter top with farm sink.
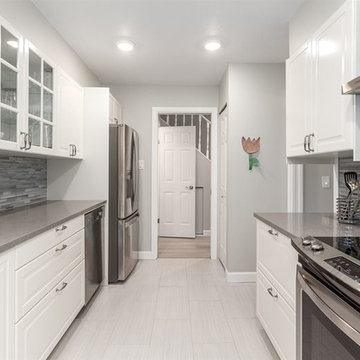
Идея дизайна: отдельная, параллельная кухня среднего размера в современном стиле с врезной мойкой, фасадами с выступающей филенкой, белыми фасадами, столешницей из акрилового камня, серым фартуком, фартуком из стеклянной плитки, техникой из нержавеющей стали, полом из керамической плитки и белым полом без острова
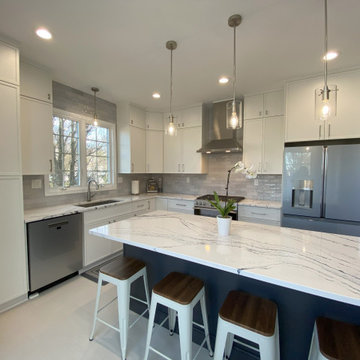
На фото: отдельная, угловая кухня среднего размера в современном стиле с врезной мойкой, фасадами в стиле шейкер, белыми фасадами, столешницей из кварцевого агломерата, серым фартуком, фартуком из керамической плитки, техникой из нержавеющей стали, полом из керамической плитки, островом, белым полом и синей столешницей с

Пример оригинального дизайна: большая кухня: освещение в стиле модернизм с обеденным столом, с полувстраиваемой мойкой (с передним бортиком), плоскими фасадами, синими фасадами, столешницей из кварцита, белым фартуком, фартуком из кварцевого агломерата, черной техникой, полом из керамической плитки, островом, белым полом и белой столешницей
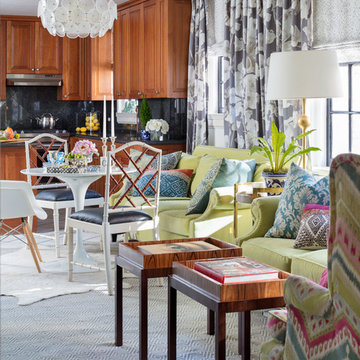
Gordon Gregory Photography
Стильный дизайн: параллельная кухня среднего размера в стиле фьюжн с обеденным столом, накладной мойкой, фасадами в стиле шейкер, фасадами цвета дерева среднего тона, гранитной столешницей, черным фартуком, техникой из нержавеющей стали, полом из керамической плитки, островом, белым полом и черной столешницей - последний тренд
Стильный дизайн: параллельная кухня среднего размера в стиле фьюжн с обеденным столом, накладной мойкой, фасадами в стиле шейкер, фасадами цвета дерева среднего тона, гранитной столешницей, черным фартуком, техникой из нержавеющей стали, полом из керамической плитки, островом, белым полом и черной столешницей - последний тренд
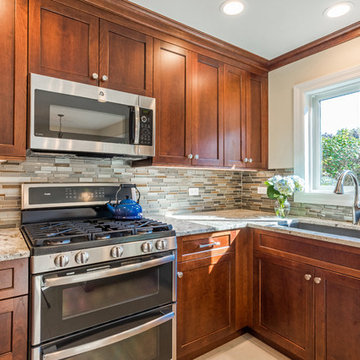
Located in a northern suburb of Chicago this contemporary kitchen used warm cherry cabinets, a honed granite countertop, and a fun glass mosaic backsplash.
Photo Credit: Your House Photography
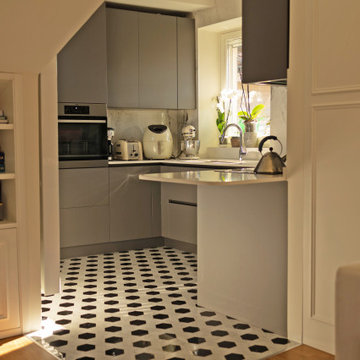
Questo progetto è stato realizzato a quattro mani con i clienti per individuare le scelte più adatte alle loro esigenze seguendo lo stile e il gusto dei proprietari.
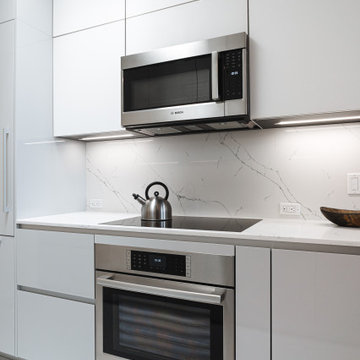
Пример оригинального дизайна: маленькая параллельная кухня в стиле модернизм с обеденным столом, врезной мойкой, плоскими фасадами, серыми фасадами, столешницей из кварцевого агломерата, белым фартуком, фартуком из кварцевого агломерата, техникой под мебельный фасад, полом из керамической плитки, белым полом и белой столешницей без острова для на участке и в саду
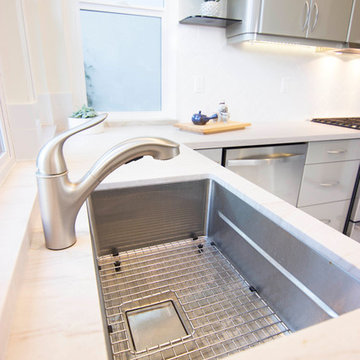
Идея дизайна: п-образная кухня среднего размера в современном стиле с обеденным столом, врезной мойкой, плоскими фасадами, серыми фасадами, столешницей из кварцита, белым фартуком, фартуком из плитки кабанчик, техникой из нержавеющей стали, полом из керамической плитки, белым полом и белой столешницей без острова
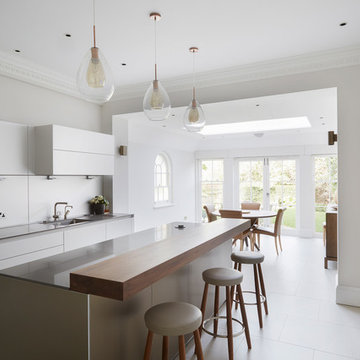
The renovation of this classic Wimbledon townhouse was the perfect opportunity to update an existing Bang and Olufsen audio system. In the Kitchen we installed B&O ceiling speakers with an in-wall subwoofer. What these speakers may lack in discretion they make up for in design, looking sleek and stylish, perfectly in keeping with the style of the house.
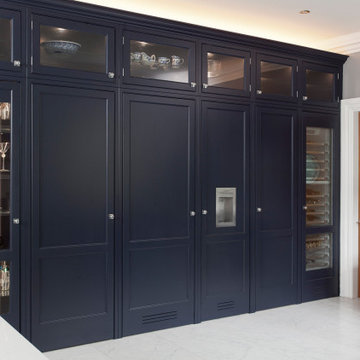
Classical kitchen with Navy hand painted finish with Silestone quartz work surfaces & mirror splash back.
Идея дизайна: большая п-образная кухня в классическом стиле с обеденным столом, с полувстраиваемой мойкой (с передним бортиком), фасадами с декоративным кантом, синими фасадами, столешницей из кварцита, фартуком цвета металлик, зеркальным фартуком, техникой из нержавеющей стали, полом из керамической плитки, островом, белым полом и белой столешницей
Идея дизайна: большая п-образная кухня в классическом стиле с обеденным столом, с полувстраиваемой мойкой (с передним бортиком), фасадами с декоративным кантом, синими фасадами, столешницей из кварцита, фартуком цвета металлик, зеркальным фартуком, техникой из нержавеющей стали, полом из керамической плитки, островом, белым полом и белой столешницей
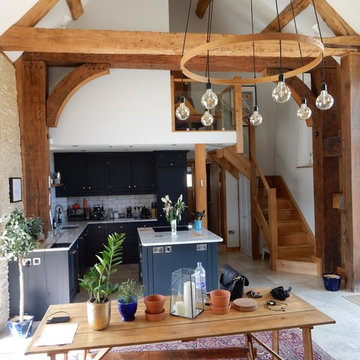
Barn conversion with timber joinery throughout, the existing structure is complemented with a traditional finish. Fully bespoke L-shape kitchen with large island and marble countertop. Pantry and wine cellar incorporated into understair storage. Custom made windows, doors and wardrobes complete this rustic oasis.
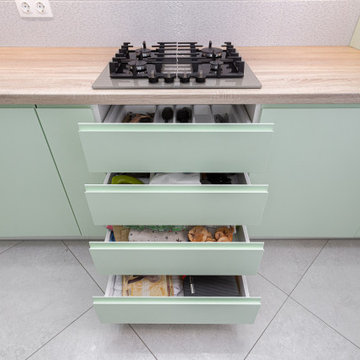
Стильный дизайн: отдельная, параллельная кухня среднего размера в стиле неоклассика (современная классика) с врезной мойкой, зелеными фасадами, деревянной столешницей, полом из керамической плитки, белым полом, коричневой столешницей и барной стойкой - последний тренд
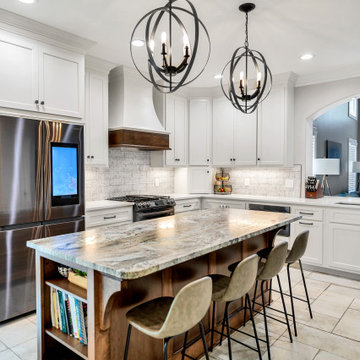
Идея дизайна: кухня в стиле неоклассика (современная классика) с врезной мойкой, фасадами в стиле шейкер, белыми фасадами, столешницей из кварцевого агломерата, белым фартуком, фартуком из керамической плитки, черной техникой, полом из керамической плитки, белым полом и белой столешницей

This Historical Home was built in the Columbia Country Club in 1925 and was ready for a new, modern kitchen which kept the traditional feel of the home. A previous sunroom addition created a dining room, but the original kitchen layout kept the two rooms divided. The kitchen was a small and cramped c-shape with a narrow door leading into the dining area.
The kitchen and dining room were completely opened up, creating a long, galley style, open layout which maximized the space and created a very good flow. Dimensions In Wood worked in conjuction with the client’s architect and contractor to complete this renovation.
Custom cabinets were built to use every square inch of the floorplan, with the cabinets extending all the way to the ceiling for the most storage possible. Our woodworkers even created a step stool, staining it to match the kitchen for reaching these high cabinets. The family already had a kitchen table and chairs they were happy with, so we refurbished them to match the kitchen’s new stain and paint color.
Crown molding top the cabinet boxes and extends across the ceiling where they create a coffered ceiling, highlighting the beautiful light fixtures centered on a wood medallion.
Columns were custom built to provide separation between the different sections of the kitchen, while also providing structural support.
Our master craftsmen kept the original 1925 glass cabinet doors, fitted them with modern hardware, repainted and incorporated them into new cabinet boxes. TASK LED Lighting was added to this china cabinet, highlighting the family’s decorative dishes.
Appliance Garage
On one side of the kitchen we built an appliance garage with doors that slide back into the cabinet, integrated power outlets and door activated lighting. Beside this is a small Galley Workstation for beverage and bar service which has the Galley Bar Kit perfect for sliced limes and more.
Baking Cabinet with Pocket Doors
On the opposite side, a baking cabinet was built to house a mixer and all the supplies needed for creating confections. Automatic LED lights, triggered by opening the door, create a perfect baker’s workstation. Both pocket doors slide back inside the cabinet for maximum workspace, then close to hide everything, leaving a clean, minimal kitchen devoid of clutter.
Super deep, custom drawers feature custom dividers beneath the baking cabinet. Then beneath the appliance garage another deep drawer has custom crafted produce boxes per the customer’s request.
Central to the kitchen is a walnut accent island with a granite countertop and a Stainless Steel Galley Workstation and an overhang for seating. Matching bar stools slide out of the way, under the overhang, when not in use. A color matched outlet cover hides power for the island whenever appliances are needed during preparation.
The Galley Workstation has several useful attachments like a cutting board, drying rack, colander holder, and more. Integrated into the stone countertops are a drinking water spigot, a soap dispenser, garbage disposal button and the pull out, sprayer integrated faucet.
Directly across from the conveniently positioned stainless steel sink is a Bertazzoni Italia stove with 5 burner cooktop. A custom mosaic tile backsplash makes a beautiful focal point. Then, on opposite sides of the stove, columns conceal Rev-a-Shelf pull out towers which are great for storing small items, spices, and more. All outlets on the stone covered walls also sport dual USB outlets for charging mobile devices.
Stainless Steel Whirlpool appliances throughout keep a consistent and clean look. The oven has a matching microwave above it which also works as a convection oven. Dual Whirlpool dishwashers can handle all the family’s dirty dishes.
The flooring has black, marble tile inlays surrounded by ceramic tile, which are period correct for the age of this home, while still being modern, durable and easy to clean.
Finally, just off the kitchen we also remodeled their bar and snack alcove. A small liquor cabinet, with a refrigerator and wine fridge sits opposite a snack bar and wine glass cabinets. Crown molding, granite countertops and cabinets were all customized to match this space with the rest of the stunning kitchen.
Dimensions In Wood is more than 40 years of custom cabinets. We always have been, but we want YOU to know just how much more there is to our Dimensions.
The Dimensions we cover are endless: custom cabinets, quality water, appliances, countertops, wooden beams, Marvin windows, and more. We can handle every aspect of your kitchen, bathroom or home remodel.
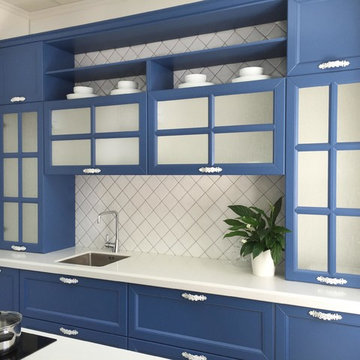
На фото: прямая кухня среднего размера в стиле неоклассика (современная классика) с врезной мойкой, фасадами с утопленной филенкой, синими фасадами, столешницей из акрилового камня, белым фартуком, фартуком из керамической плитки, полом из керамической плитки, островом и белым полом с
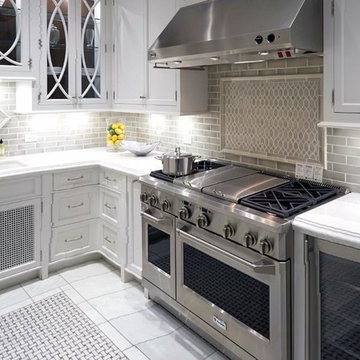
This kitchen is a display for an Abt Appliance showroom and includes ten appliances and two hoods within a relatively small footprint. Custom Amish-made cabinets integrates all appliances into a warm and inviting living space. The cabinets were painted using an old-school brushing technique that softens the appearance of an all-white kitchen, and a combination of frameless and inset styles was called upon to give a vintage feel while maximizing space. 1″ thick doors and drawer heads were specified to give the cabinetry a deeply carved presence. Dark stained walnut was selected as an accent color in the open areas above the ovens and refrigerators and behind the curved mullion glass doors. Where possible, matching wood fronts were made to camouflage and conceal the dishwasher, warming drawer, and built-in refrigerator and freezer.
The tile backsplash creates a cohesive look with three very distinct focal points. The field tile is consistent, but the areas behind the cooktop, range, and sink show a unique detail. The marble tile floor with a basket weave centerpiece ties the cabinetry and wall tile together. Countertops are cambria in Torquay color, which mimics the appearance of Carrara Marble but has the physical characteristics of quartz material. The edge was built up to 6 centimeters and features an edge detail designed to mirror the routing on the cabinet doors.
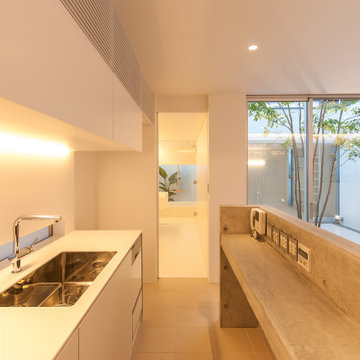
4人家族の新しい生活のための住宅である。
計画地は比較的新しい住宅地の中にあり、北側の道路に面し、その他の3方は隣接する住宅が敷地境界線近くまで接近しているという環境である。敷地面積は都市部でよくみられるような一般的な広さでした。
クライアントからの主な要望は極力すっきりとした心地よい空間にしたいということでした。
まず周辺環境や、立地条件からして周辺の外部に対して開口部を開くメリットを見出せなかったこと、またプライバシーを保護するという観点から、中央に中庭を配置するコートハウス型の平面計画としてスタートしました
。
LDK、水廻り、寝室などのは1階に集中し、コンパクトながらも、中庭を中心とした明るく拡がりのある贅沢な空間となっております。子供室のみ2階に上げられております。
外壁はガルバリウム鋼板の一文字葺を採用しておりますが、一部を凹凸とし、また貼る壁の角度にも変化をつけることで、シャープでエッジの効いた個性的な外観としました。
また周辺外部に対して開口部をほとんど持たないため、外から中がうかがい知れることもありません。
外壁の黒鉄色とは対象的に内部空間は白を基調とし、極力無駄な線やディテールを消すことですっきりとさせています。
洗面、浴室と続く奥にも小さなライトコートとしての坪庭を設けております。
また浴室も極力すっきりとさせるため既製の浴槽等は使用せず、FRP防水を使うことで、浴槽と床壁とを一体型に成形しました。

Design Build Modern Transitional Kitchen Remodel in Palm Springs Southern California
На фото: прямая кухня среднего размера в современном стиле с кладовкой, врезной мойкой, фасадами в стиле шейкер, коричневыми фасадами, столешницей из ламината, серым фартуком, фартуком из керамической плитки, техникой из нержавеющей стали, полом из керамической плитки, островом, белым полом, белой столешницей и сводчатым потолком с
На фото: прямая кухня среднего размера в современном стиле с кладовкой, врезной мойкой, фасадами в стиле шейкер, коричневыми фасадами, столешницей из ламината, серым фартуком, фартуком из керамической плитки, техникой из нержавеющей стали, полом из керамической плитки, островом, белым полом, белой столешницей и сводчатым потолком с
Кухня с полом из керамической плитки и белым полом – фото дизайна интерьера
7