Кухня с полом из известняка и разноцветным полом – фото дизайна интерьера
Сортировать:
Бюджет
Сортировать:Популярное за сегодня
61 - 80 из 200 фото
1 из 3
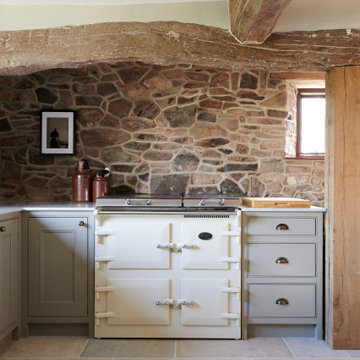
Свежая идея для дизайна: кухня в стиле рустика с полом из известняка, разноцветным полом и акцентной стеной - отличное фото интерьера
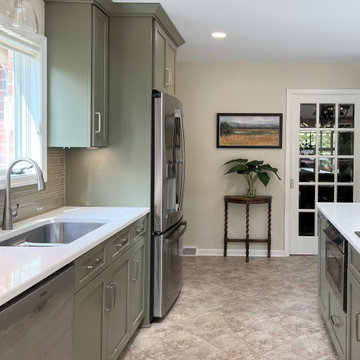
Источник вдохновения для домашнего уюта: огромная кухня в стиле неоклассика (современная классика) с врезной мойкой, фасадами в стиле шейкер, зелеными фасадами, столешницей из кварцевого агломерата, бежевым фартуком, фартуком из стеклянной плитки, техникой из нержавеющей стали, полом из известняка, островом, разноцветным полом, белой столешницей и сводчатым потолком
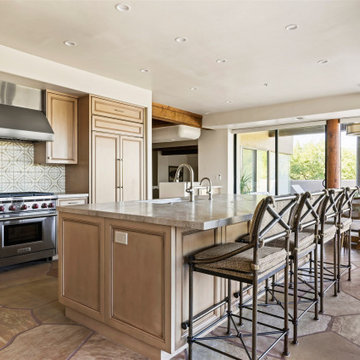
Свежая идея для дизайна: большая угловая кухня в стиле неоклассика (современная классика) с обеденным столом, двойной мойкой, фасадами с утопленной филенкой, бежевыми фасадами, столешницей из кварцита, бежевым фартуком, фартуком из керамической плитки, техникой под мебельный фасад, полом из известняка, островом, разноцветным полом, бежевой столешницей и балками на потолке - отличное фото интерьера
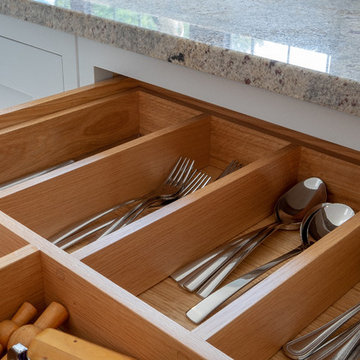
Rhona and David Randall’s 1986 home near Basingstoke, North Hampshire originally had a kitchen with a separate utility room attached, which meant that their kitchen space was somewhat limited to being a functional kitchen and not the kitchen, dining, living space that they could use to entertain friends and family in.
It was important to then create a new utility space for the family within the newly enlarged kitchen dining room, and Rhona commented:
“Mark then designed in a Utility/Laundry Cupboard that is now hidden away behind bi-fold doors and is a much better use of space and now has our washing machine, tumble dryer and water softener. It was also his idea to take off the kitchen door leading into the hallway, which now gives a better flow to the room. Mark then designed in another bi-fold door to hide away the big fridge freezer and to use part of that area for coats.”
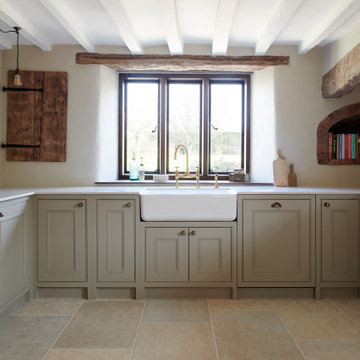
Пример оригинального дизайна: кухня в стиле рустика с обеденным столом, полом из известняка и разноцветным полом без острова
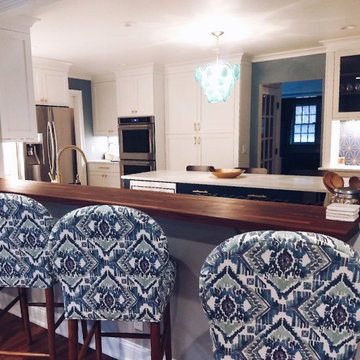
My clients added a fantastic addition which allowed us to open up some space for a spacious, amazing working kitchen! It's jam packed with storage and tons of counter top space to work on. It opens up into the new addition, adding high top seating on the other side of the kitchen area, as well as some seating at the island. The dining room is now completely open to the area and will be used regularly!
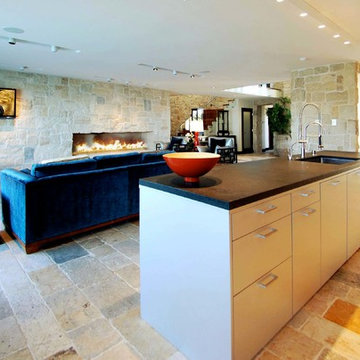
Modern neolithic coastal style kitchen with old limestone flooring and wall cladding.
На фото: кухня среднего размера с столешницей из известняка, полом из известняка, разноцветным полом и серой столешницей с
На фото: кухня среднего размера с столешницей из известняка, полом из известняка, разноцветным полом и серой столешницей с
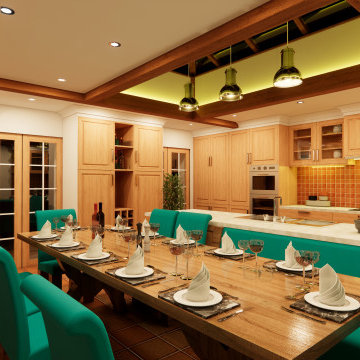
A view of the kitchen at night, showing the lighting scheme for ambient light, accent lights and task lighting.
На фото: п-образная кухня среднего размера: освещение в стиле рустика с обеденным столом, накладной мойкой, фасадами в стиле шейкер, фасадами цвета дерева среднего тона, столешницей из акрилового камня, разноцветным фартуком, фартуком из терракотовой плитки, техникой из нержавеющей стали, полом из известняка, полуостровом, разноцветным полом, белой столешницей и балками на потолке с
На фото: п-образная кухня среднего размера: освещение в стиле рустика с обеденным столом, накладной мойкой, фасадами в стиле шейкер, фасадами цвета дерева среднего тона, столешницей из акрилового камня, разноцветным фартуком, фартуком из терракотовой плитки, техникой из нержавеющей стали, полом из известняка, полуостровом, разноцветным полом, белой столешницей и балками на потолке с
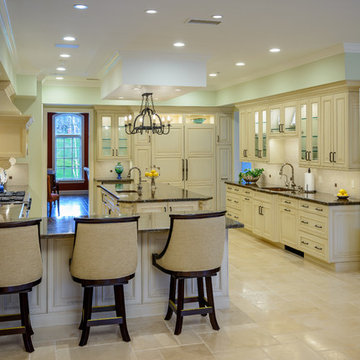
Schaf Photography
Свежая идея для дизайна: большая отдельная, параллельная кухня в классическом стиле с врезной мойкой, фасадами с выступающей филенкой, белыми фасадами, гранитной столешницей, бежевым фартуком, фартуком из известняка, техникой из нержавеющей стали, полом из известняка, островом и разноцветным полом - отличное фото интерьера
Свежая идея для дизайна: большая отдельная, параллельная кухня в классическом стиле с врезной мойкой, фасадами с выступающей филенкой, белыми фасадами, гранитной столешницей, бежевым фартуком, фартуком из известняка, техникой из нержавеющей стали, полом из известняка, островом и разноцветным полом - отличное фото интерьера
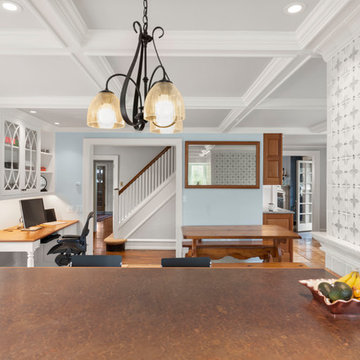
This European kitchen has several different areas and functions. Each area has its own specific details but are tied together with distinctive farmhouse feel, created by combining medium wood and white cabinetry, different styles of cabinetry, mixed metals, warm, earth toned tile floors, blue granite countertops and a subtle blue and white backsplash. The hand-hammered copper counter on the peninsula ties in with the hammered copper farmhouse sink. The blue azul granite countertops have a deep layer of texture and beautifully play off the blue and white Italian tile backsplash and accent wall. The high gloss black hood was custom-made and has chrome banding. The French Lacanche stove has soft gold controls. This kitchen also has radiant heat under its earth toned limestone floors. A special feature of this kitchen is the wood burning stove. Part of the original 1904 house, we repainted it and set it on a platform. We made the platform a cohesive part of the space defining wall by using a herringbone pattern trim, fluted porcelain tile and crown moulding with roping. The office area’s built in desk and cabinets provide a convenient work and storage space. Topping the room off is a coffered ceiling.
In this classic English Tudor home located in Penn Valley, PA, we renovated the kitchen, mudroom, deck, patio, and the exterior walkways and driveway. The European kitchen features high end finishes and appliances, and heated floors for year-round comfort! The outdoor areas are spacious and inviting. The open trellis over the hot tub provides just the right amount of shelter. These clients were referred to us by their architect, and we had a great time working with them to mix classic European styles in with contemporary, current spaces.
Rudloff Custom Builders has won Best of Houzz for Customer Service in 2014, 2015 2016, 2017 and 2019. We also were voted Best of Design in 2016, 2017, 2018, 2019 which only 2% of professionals receive. Rudloff Custom Builders has been featured on Houzz in their Kitchen of the Week, What to Know About Using Reclaimed Wood in the Kitchen as well as included in their Bathroom WorkBook article. We are a full service, certified remodeling company that covers all of the Philadelphia suburban area. This business, like most others, developed from a friendship of young entrepreneurs who wanted to make a difference in their clients’ lives, one household at a time. This relationship between partners is much more than a friendship. Edward and Stephen Rudloff are brothers who have renovated and built custom homes together paying close attention to detail. They are carpenters by trade and understand concept and execution. Rudloff Custom Builders will provide services for you with the highest level of professionalism, quality, detail, punctuality and craftsmanship, every step of the way along our journey together.
Specializing in residential construction allows us to connect with our clients early in the design phase to ensure that every detail is captured as you imagined. One stop shopping is essentially what you will receive with Rudloff Custom Builders from design of your project to the construction of your dreams, executed by on-site project managers and skilled craftsmen. Our concept: envision our client’s ideas and make them a reality. Our mission: CREATING LIFETIME RELATIONSHIPS BUILT ON TRUST AND INTEGRITY.
Photo Credit: Linda McManus Images
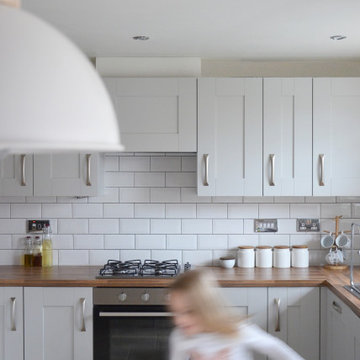
Свежая идея для дизайна: п-образная кухня-гостиная среднего размера в классическом стиле с накладной мойкой, фасадами с декоративным кантом, белыми фасадами, столешницей из ламината, белым фартуком, фартуком из керамической плитки, белой техникой, полом из известняка, разноцветным полом, коричневой столешницей и балками на потолке без острова - отличное фото интерьера
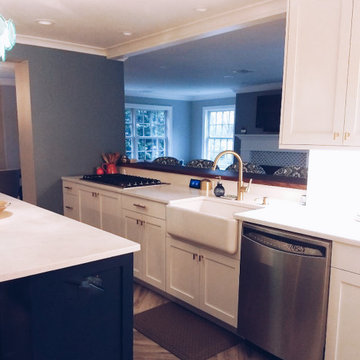
My clients added a fantastic addition which allowed us to open up some space for a spacious, amazing working kitchen! It's jam packed with storage and tons of counter top space to work on. It opens up into the new addition, adding high top seating on the other side of the kitchen area, as well as some seating at the island. The dining room is now completely open to the area and will be used regularly!
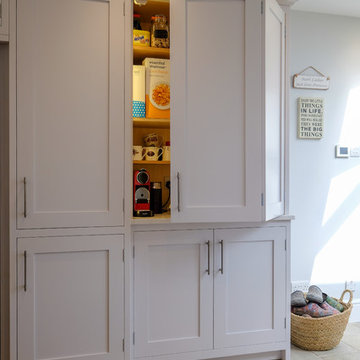
The Carter’s Beau-Port Shaker style bespoke kitchen furniture is hand-made in Britain by craftsmen using 30mm thick solid tulip hardwood for the doors and frames, with birch ve-neer used on the inside of the cupboards and drawers. The central island, with its double Butler sink, features light reflecting quartz worktops that contain a further sparkle, with the same quartz used for the worktops around the kitchen. A Total Control AGA is another focal point of the kitchen and can be turned on and off when required. Sockets that rise up from the island’s work surface are another ingenious feature.
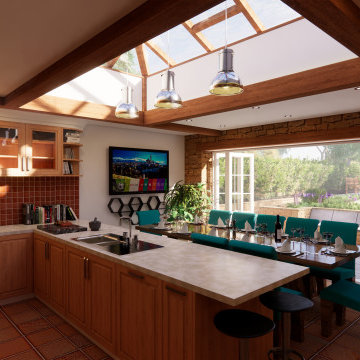
A view from the kitchen over the dining area and out through bi-fold doors into the garden
Стильный дизайн: п-образная кухня среднего размера: освещение в стиле рустика с обеденным столом, накладной мойкой, фасадами в стиле шейкер, фасадами цвета дерева среднего тона, столешницей из акрилового камня, разноцветным фартуком, фартуком из терракотовой плитки, техникой из нержавеющей стали, полом из известняка, полуостровом, разноцветным полом, белой столешницей и балками на потолке - последний тренд
Стильный дизайн: п-образная кухня среднего размера: освещение в стиле рустика с обеденным столом, накладной мойкой, фасадами в стиле шейкер, фасадами цвета дерева среднего тона, столешницей из акрилового камня, разноцветным фартуком, фартуком из терракотовой плитки, техникой из нержавеющей стали, полом из известняка, полуостровом, разноцветным полом, белой столешницей и балками на потолке - последний тренд
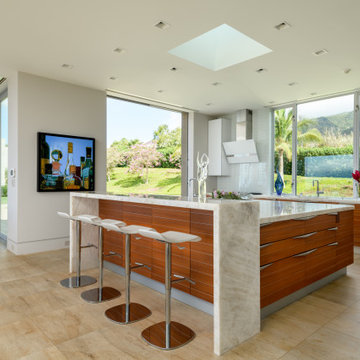
Свежая идея для дизайна: большая параллельная кухня с обеденным столом, врезной мойкой, плоскими фасадами, фасадами цвета дерева среднего тона, столешницей из оникса, техникой из нержавеющей стали, полом из известняка, островом, разноцветным полом и разноцветной столешницей - отличное фото интерьера
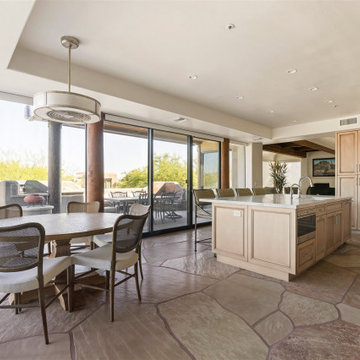
На фото: большая угловая кухня в стиле неоклассика (современная классика) с обеденным столом, двойной мойкой, фасадами с утопленной филенкой, бежевыми фасадами, столешницей из кварцита, бежевым фартуком, фартуком из керамической плитки, техникой под мебельный фасад, полом из известняка, островом, разноцветным полом, бежевой столешницей и балками на потолке с
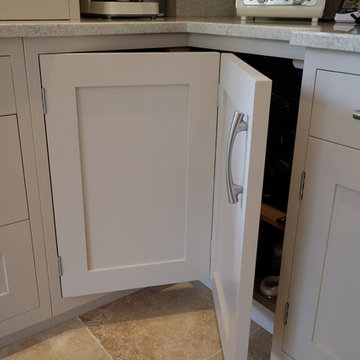
The couple had a vision to extend the property to create a very spacious split level open plan living, kitchen, dining space, with the kitchen on the upper level with a contemporary style clear glass divide between the kitchen and the lower living dining area, with large patio doors out into the garden.
Even though the kitchen is on the upper level and is the first part you enter from the spacious hallway, the ceiling height is very generous, adding to the feeling of light and space.
OVERALL CUSTOMER EXPERIENCE
“Absolutely brilliant and we could not fault anything!” commented Laura Grant. “The kitchen was the most seamless part of the whole project, Mark and his team made it so easy. He was always so good at coming back to us, keeping us informed at every stage and we like him very much on a personal level, he was great to work with. We have already spoken to him about designing and installing further furniture for the far end of the kitchen. We would definitely recommend Beau-Port to our friends and family. ”
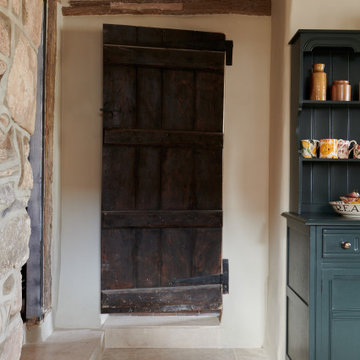
Идея дизайна: кухня в стиле рустика с обеденным столом, полом из известняка и разноцветным полом без острова
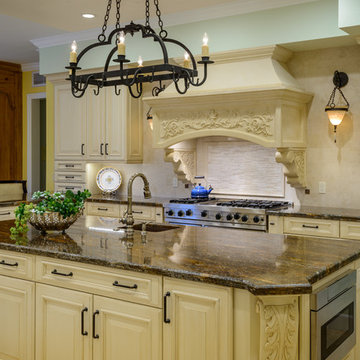
Schaf Photography
На фото: большая отдельная, параллельная кухня в классическом стиле с врезной мойкой, фасадами с выступающей филенкой, белыми фасадами, гранитной столешницей, бежевым фартуком, фартуком из известняка, техникой под мебельный фасад, полом из известняка, островом и разноцветным полом с
На фото: большая отдельная, параллельная кухня в классическом стиле с врезной мойкой, фасадами с выступающей филенкой, белыми фасадами, гранитной столешницей, бежевым фартуком, фартуком из известняка, техникой под мебельный фасад, полом из известняка, островом и разноцветным полом с
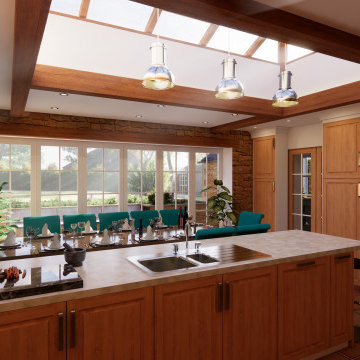
A view out to the garden through the feature stone wall
На фото: п-образная кухня среднего размера: освещение в стиле рустика с обеденным столом, накладной мойкой, фасадами в стиле шейкер, фасадами цвета дерева среднего тона, столешницей из акрилового камня, разноцветным фартуком, фартуком из терракотовой плитки, техникой из нержавеющей стали, полом из известняка, полуостровом, разноцветным полом, белой столешницей и балками на потолке
На фото: п-образная кухня среднего размера: освещение в стиле рустика с обеденным столом, накладной мойкой, фасадами в стиле шейкер, фасадами цвета дерева среднего тона, столешницей из акрилового камня, разноцветным фартуком, фартуком из терракотовой плитки, техникой из нержавеющей стали, полом из известняка, полуостровом, разноцветным полом, белой столешницей и балками на потолке
Кухня с полом из известняка и разноцветным полом – фото дизайна интерьера
4