Кухня с полом из известняка и бетонным полом – фото дизайна интерьера
Сортировать:
Бюджет
Сортировать:Популярное за сегодня
241 - 260 из 38 132 фото
1 из 3
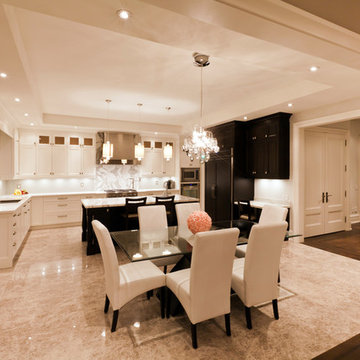
На фото: угловая кухня-гостиная среднего размера в современном стиле с врезной мойкой, фасадами в стиле шейкер, белыми фасадами, столешницей из кварцевого агломерата, белым фартуком, фартуком из каменной плитки, техникой из нержавеющей стали, полом из известняка и островом
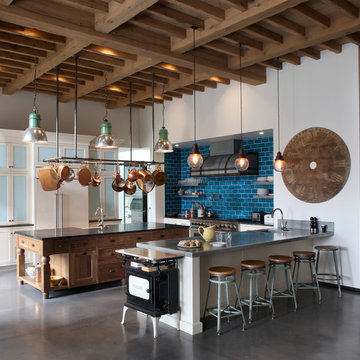
Photographer: Shue Photography
The existing home built in the 1890’s experienced several remodels over the decades which include enclosing the front porch, addition of a brick fireplace to the east wall and installation of metal siding on the entire house. Windows have also been replaced with vinyl and metal at various locations. The owner and our team wanted to bring it back to more of the Queen Anne style it was initially built as.
We changed the siding materials, modification of window details, change of rear yard landscaping, and replacement of the existing storage shed with a new art studio/storage building. The modification of siding materials and window details was for the purpose of creating a historic hierarchy between structures. The new rear yard design incorporates a more organic landscape scheme which includes reducing the pool size and lowering the pool deck. The new design reduced the impact on adjacent property owners. The art studio/storage building met the need of the owner and ties into the house addition through both materials and style.
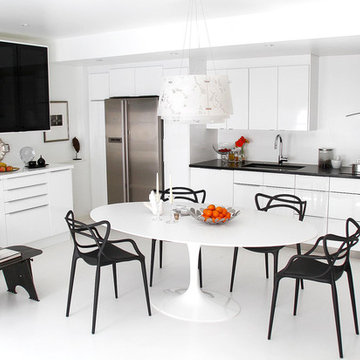
Veronica Weber
Источник вдохновения для домашнего уюта: кухня-гостиная в современном стиле с врезной мойкой, плоскими фасадами, техникой из нержавеющей стали, столешницей из кварцита, белым фартуком, бетонным полом и черно-белыми фасадами без острова
Источник вдохновения для домашнего уюта: кухня-гостиная в современном стиле с врезной мойкой, плоскими фасадами, техникой из нержавеющей стали, столешницей из кварцита, белым фартуком, бетонным полом и черно-белыми фасадами без острова
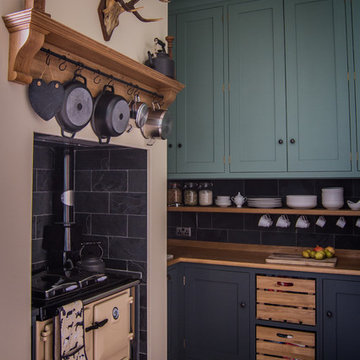
Base cabinets contrast perfectly in Farrow & Ball Down Pipe with the oak worktops and shelving- all attached to slate wall tiles that marry perfectly with the limestone flooring. The Farrow & Ball Chappell Green on the wall cabinets is illuminated by the LED strip light. A cream Rayburn with tray space to the right provides warmth for Toffee the dog.
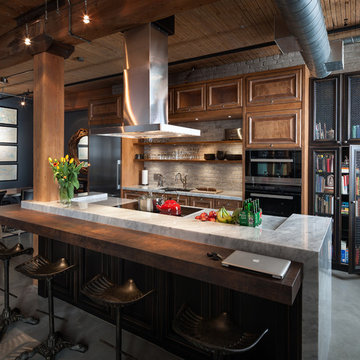
Rein Raamat
На фото: кухня в стиле лофт с обеденным столом, врезной мойкой, фасадами с выступающей филенкой, фасадами цвета дерева среднего тона, бетонным полом, островом, техникой из нержавеющей стали и барной стойкой с
На фото: кухня в стиле лофт с обеденным столом, врезной мойкой, фасадами с выступающей филенкой, фасадами цвета дерева среднего тона, бетонным полом, островом, техникой из нержавеющей стали и барной стойкой с
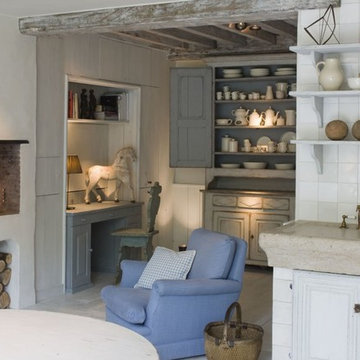
Источник вдохновения для домашнего уюта: большая п-образная кухня в средиземноморском стиле с обеденным столом, с полувстраиваемой мойкой (с передним бортиком), фасадами в стиле шейкер, бежевыми фасадами, столешницей из известняка, бежевым фартуком, фартуком из керамической плитки, белой техникой, полом из известняка и островом
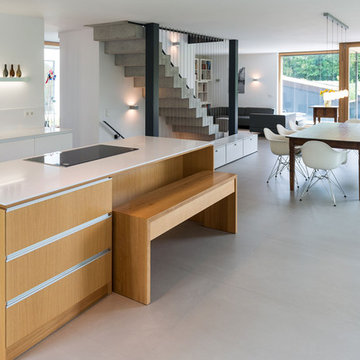
На фото: большая кухня-гостиная в современном стиле с плоскими фасадами, белыми фасадами, островом, врезной мойкой, белым фартуком и бетонным полом

Пример оригинального дизайна: большая прямая кухня в классическом стиле с врезной мойкой, белыми фасадами, белым фартуком, цветной техникой, островом, обеденным столом, фасадами с утопленной филенкой, мраморной столешницей, фартуком из керамогранитной плитки, полом из известняка и бежевым полом

RIckie Agapito - aofotos.com
Идея дизайна: большая п-образная кухня-гостиная в стиле модернизм с врезной мойкой, плоскими фасадами, фасадами цвета дерева среднего тона, столешницей из кварцевого агломерата, белым фартуком, фартуком из стекла, белой техникой, бетонным полом и островом
Идея дизайна: большая п-образная кухня-гостиная в стиле модернизм с врезной мойкой, плоскими фасадами, фасадами цвета дерева среднего тона, столешницей из кварцевого агломерата, белым фартуком, фартуком из стекла, белой техникой, бетонным полом и островом
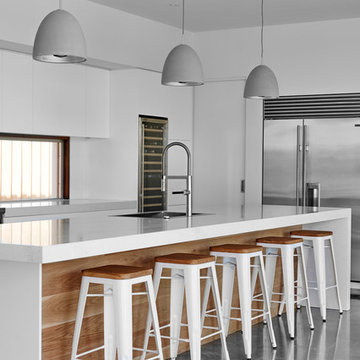
На фото: кухня в современном стиле с плоскими фасадами, белыми фасадами, островом и бетонным полом
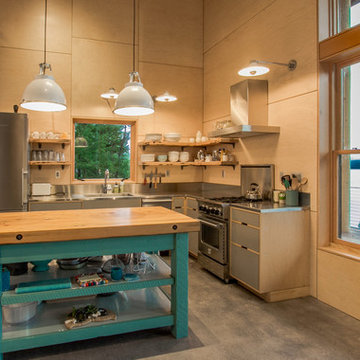
Adam Michael Waldo
Стильный дизайн: угловая кухня-гостиная среднего размера в стиле рустика с врезной мойкой, плоскими фасадами, серыми фасадами, столешницей из нержавеющей стали, техникой из нержавеющей стали, бетонным полом и островом - последний тренд
Стильный дизайн: угловая кухня-гостиная среднего размера в стиле рустика с врезной мойкой, плоскими фасадами, серыми фасадами, столешницей из нержавеющей стали, техникой из нержавеющей стали, бетонным полом и островом - последний тренд

The owners use of materials contributed sensationally to the property’s free-flowing feel perfect for entertaining. The open-plan
kitchen and dining is case, point and example.
http://www.domusnova.com/properties/buy/2056/2-bedroom-house-kensington-chelsea-north-kensington-hewer-street-w10-theo-otten-otten-architects-london-for-sale/
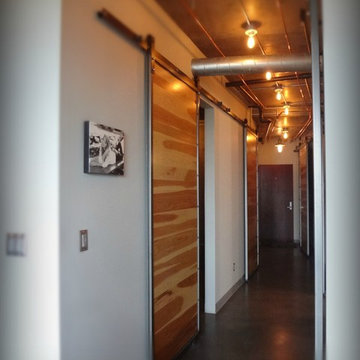
На фото: прямая кухня среднего размера в стиле лофт с бетонным полом, обеденным столом, монолитной мойкой, плоскими фасадами, черными фасадами, столешницей из нержавеющей стали, белым фартуком, фартуком из плитки кабанчик, техникой из нержавеющей стали и островом с

На фото: большая п-образная кухня в морском стиле с обеденным столом, одинарной мойкой, фасадами в стиле шейкер, темными деревянными фасадами, гранитной столешницей, разноцветным фартуком, фартуком из плитки мозаики, техникой из нержавеющей стали, полом из известняка и островом
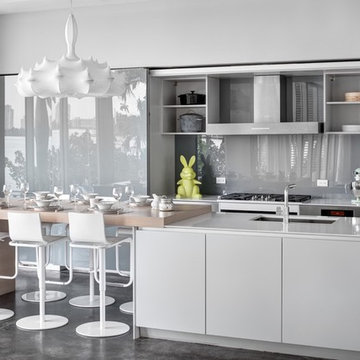
Once 'open', the kitchen still portrays sleek organization with a touch of contemporary class via the Flos Lighting wrapped chandelier and butcher block style table.
Photography © Bruce Buck
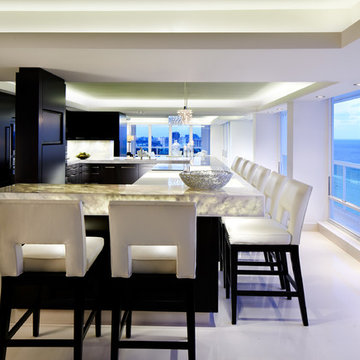
Sargent Architectural Photography
Идея дизайна: прямая кухня-гостиная среднего размера в современном стиле с врезной мойкой, плоскими фасадами, темными деревянными фасадами, столешницей из кварцита, белым фартуком, фартуком из каменной плиты, техникой под мебельный фасад, полом из известняка и островом
Идея дизайна: прямая кухня-гостиная среднего размера в современном стиле с врезной мойкой, плоскими фасадами, темными деревянными фасадами, столешницей из кварцита, белым фартуком, фартуком из каменной плиты, техникой под мебельный фасад, полом из известняка и островом
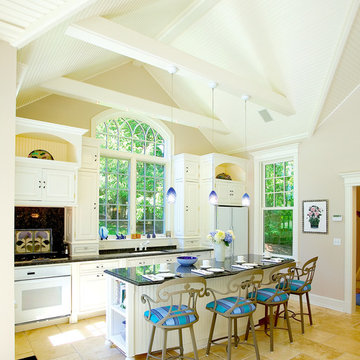
Olson Photographic
Пример оригинального дизайна: параллельная кухня-гостиная среднего размера в классическом стиле с врезной мойкой, фасадами с декоративным кантом, белыми фасадами, гранитной столешницей, черным фартуком, фартуком из каменной плиты, белой техникой, полом из известняка и островом
Пример оригинального дизайна: параллельная кухня-гостиная среднего размера в классическом стиле с врезной мойкой, фасадами с декоративным кантом, белыми фасадами, гранитной столешницей, черным фартуком, фартуком из каменной плиты, белой техникой, полом из известняка и островом
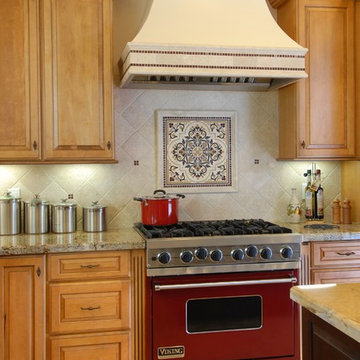
Пример оригинального дизайна: большая угловая кухня в классическом стиле с обеденным столом, двойной мойкой, фасадами с выступающей филенкой, светлыми деревянными фасадами, гранитной столешницей, бежевым фартуком, техникой под мебельный фасад, полом из известняка и островом
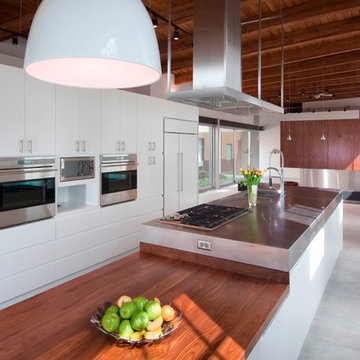
Tricia Koning
Свежая идея для дизайна: кухня в стиле модернизм с врезной мойкой, плоскими фасадами, белыми фасадами, деревянной столешницей, техникой из нержавеющей стали, бетонным полом и островом - отличное фото интерьера
Свежая идея для дизайна: кухня в стиле модернизм с врезной мойкой, плоскими фасадами, белыми фасадами, деревянной столешницей, техникой из нержавеющей стали, бетонным полом и островом - отличное фото интерьера

Beaux arts architecture of Blairsden was inspiration for kitchen. Homeowner wanted clean airy look while repurposing cold commercial cooking space to an aesthetically pleasing functional kitchen for family and friends or for a catering staff during larger gatherings.
Aside from the hand made LaCornue range, no appliances were to be be in the kitchen so as not to interfere with the aesthetic. Instead, the appliances were moved to an adjacent space and celebrated as their own aesthetic with complimentary stainless steel cabinetry and tiled walls.
The color pallet of the kitchen was intentionally subtle with tones of beige white and grey. Light was reintroduced into the space by rebuilding the east and north windows.
Traffic pattern was improved by moving range from south wall to north wall. Custom stainless structural window, with stainless steel screen and natural brass harlequin grill encapsulated in insulated frosted glass, was engineered to support hood and creates a stunning backdrop for the already gorgeous range.
All hardware in kitchen is unlacquered natural brass intentionally selected so as to develop its own patina as it oxides over time to give a true historic quality.
Other interesting point about kitchen:
All cabinetry doors 5/4"
All cabinetry interiors natural walnut
All cabinetry interiors on sensors and light up with LED lights that are routed into frames of cabinetry
Magnetic cutlery dividers in drawers enable user to reposition easily
Venician plaster walls
Lava stone countertops on perimeter
Marble countertop island
2 level cutting boards and strainers in sink by galley workstation
Кухня с полом из известняка и бетонным полом – фото дизайна интерьера
13