Кухня с полом из фанеры и полом из травертина – фото дизайна интерьера
Сортировать:
Бюджет
Сортировать:Популярное за сегодня
161 - 180 из 21 168 фото
1 из 3
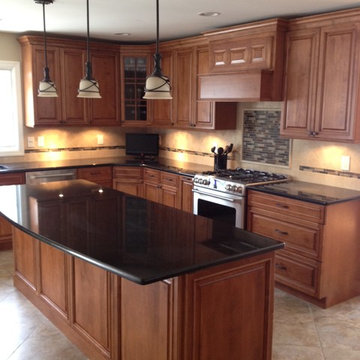
Alfano Renovations completed a home addition and kitchen renovation for the customer. The floor is porcelain tile, counters are black pearl granite and the cabinets are cherry cinnamon stained.
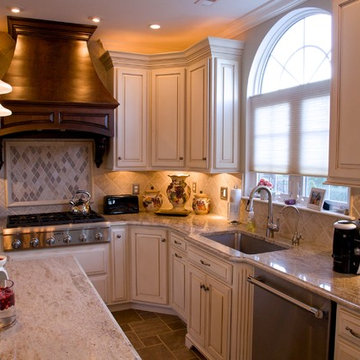
The blend of dark and creamy off-white cabinetry creates a warm, inviting space for friends and family to gather together. This beautiful kitchen features natural Kashmir Gold granite countertops paired with a neutral stone backsplash that is set on a diagonal. A framed decorative harlequin mosaic insert makes the cooktop a stunning focal point. Equipped with sturdy stainless steel appliances, this kitchen is a chef's dream.
Photo Credit: SKE Photography
Custom Cabinetry: Olde Mill Cabinet Co
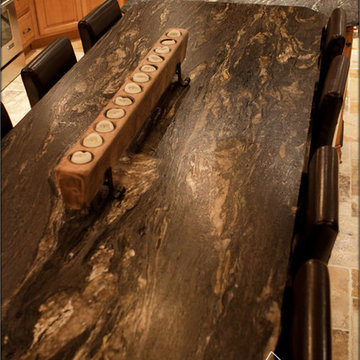
Bob Mason Photography
Custom Marble & Granite - Granite slab supplier & fabrication
Doug Bell Construction, Design, Cabinets, Tile, Carpentry
На фото: кухня в средиземноморском стиле с гранитной столешницей, бежевым фартуком, фартуком из каменной плитки, техникой из нержавеющей стали и полом из травертина с
На фото: кухня в средиземноморском стиле с гранитной столешницей, бежевым фартуком, фартуком из каменной плитки, техникой из нержавеющей стали и полом из травертина с

Detail of large island with raised countertop for guests and food service. Island has a large prep sink; the faucet can be used as a pot filler for the adjacent commercial cooktop. Inspired Imagery Photography

It is always a pleasure to work with design-conscious clients. This is a great amalgamation of materials chosen by our clients. Rough-sawn oak veneer is matched with dark grey engineering bricks to make a unique look. The soft tones of the marble are complemented by the antique brass wall taps on the splashback

A deux pas du canal de l’Ourq dans le XIXè arrondissement de Paris, cet appartement était bien loin d’en être un. Surface vétuste et humide, corroborée par des problématiques structurelles importantes, le local ne présentait initialement aucun atout. Ce fut sans compter sur la faculté de projection des nouveaux acquéreurs et d’un travail important en amont du bureau d’étude Védia Ingéniérie, que cet appartement de 27m2 a pu se révéler. Avec sa forme rectangulaire et ses 3,00m de hauteur sous plafond, le potentiel de l’enveloppe architecturale offrait à l’équipe d’Ameo Concept un terrain de jeu bien prédisposé. Le challenge : créer un espace nuit indépendant et allier toutes les fonctionnalités d’un appartement d’une surface supérieure, le tout dans un esprit chaleureux reprenant les codes du « bohème chic ». Tout en travaillant les verticalités avec de nombreux rangements se déclinant jusqu’au faux plafond, une cuisine ouverte voit le jour avec son espace polyvalent dinatoire/bureau grâce à un plan de table rabattable, une pièce à vivre avec son canapé trois places, une chambre en second jour avec dressing, une salle d’eau attenante et un sanitaire séparé. Les surfaces en cannage se mêlent au travertin naturel, essences de chêne et zelliges aux nuances sables, pour un ensemble tout en douceur et caractère. Un projet clé en main pour cet appartement fonctionnel et décontracté destiné à la location.

中庭を中心にダイニングキッチンとリビングをL字に配した開放的な大空間。大きな開口部で、どこにいても家族の様子が伺える。中庭は子供や猫たちの格好の遊び場。フェンスは猫が脱走しない高さや桟の間隔、足がかりを作らないように、などの工夫がされている。
Пример оригинального дизайна: прямая кухня-гостиная среднего размера в скандинавском стиле с монолитной мойкой, столешницей из акрилового камня, белым фартуком, фартуком из керамической плитки, полом из фанеры, полуостровом, белой столешницей, фасадами цвета дерева среднего тона, техникой под мебельный фасад, коричневым полом и потолком с обоями
Пример оригинального дизайна: прямая кухня-гостиная среднего размера в скандинавском стиле с монолитной мойкой, столешницей из акрилового камня, белым фартуком, фартуком из керамической плитки, полом из фанеры, полуостровом, белой столешницей, фасадами цвета дерева среднего тона, техникой под мебельный фасад, коричневым полом и потолком с обоями

Reflecting Walls Photography
Идея дизайна: маленькая параллельная кухня-гостиная в стиле неоклассика (современная классика) с фасадами в стиле шейкер, фасадами цвета дерева среднего тона, гранитной столешницей, бежевым фартуком, фартуком из плитки мозаики, техникой из нержавеющей стали, полом из травертина, бежевым полом и бежевой столешницей без острова для на участке и в саду
Идея дизайна: маленькая параллельная кухня-гостиная в стиле неоклассика (современная классика) с фасадами в стиле шейкер, фасадами цвета дерева среднего тона, гранитной столешницей, бежевым фартуком, фартуком из плитки мозаики, техникой из нержавеющей стали, полом из травертина, бежевым полом и бежевой столешницей без острова для на участке и в саду
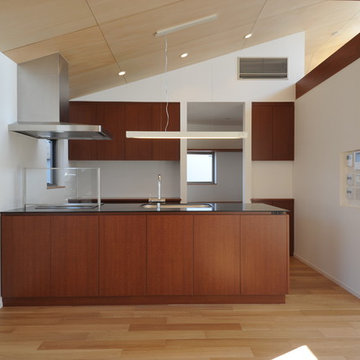
地盤高低差を利用したスキップフロアによる住まい
Идея дизайна: маленькая прямая кухня-гостиная в современном стиле с врезной мойкой, плоскими фасадами, коричневыми фасадами, столешницей из акрилового камня, черной техникой, полом из фанеры, полуостровом, коричневым полом и черной столешницей для на участке и в саду
Идея дизайна: маленькая прямая кухня-гостиная в современном стиле с врезной мойкой, плоскими фасадами, коричневыми фасадами, столешницей из акрилового камня, черной техникой, полом из фанеры, полуостровом, коричневым полом и черной столешницей для на участке и в саду
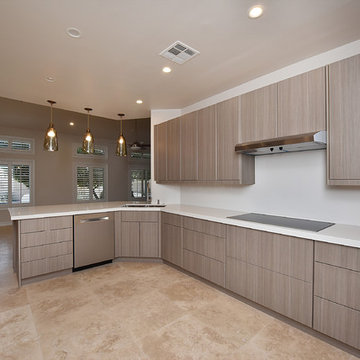
Источник вдохновения для домашнего уюта: большая п-образная кухня-гостиная в современном стиле с плоскими фасадами, светлыми деревянными фасадами, столешницей из кварцевого агломерата, белым фартуком, полуостровом, врезной мойкой, техникой из нержавеющей стали, полом из травертина и бежевым полом

Contemporary Style kitchen with Fabuwood white laminate doors and a granite countertop. Photography by Linda McManus
Main Line Kitchen Design is a brand new business model! We are a group of skilled Kitchen Designers each with many years of experience planning kitchens around the Delaware Valley. And we are cabinet dealers for 6 nationally distributed cabinet lines like traditional showrooms. At Main Line Kitchen Design instead of a full showroom we use a small office and selection center, and 100’s of sample doorstyles, finish and sample kitchen cabinets, as well as photo design books and CAD on laptops to display your kitchen. This way we eliminate the need and the cost associated with a showroom business model. This makes the design process more convenient for our customers, and we pass the significant savings on to them as well.
We believe that since a web site like Houzz.com has over half a million kitchen photos any advantage to going to a full kitchen showroom with full kitchen displays has been lost. Almost no customer today will ever get to see a display kitchen in their door style and finish there are just too many possibilities. And of course the design of each kitchen is unique anyway.
Our design process also allows us to spend more time working on our customer’s designs. This is what we enjoy most about our business and it is what makes the difference between an average and a great kitchen design. The kitchen cabinet lines we design with and sell are Jim Bishop, 6 Square, Fabuwood, Brighton, and Wellsford Fine Custom Cabinetry. Links to the lines can be found at the bottom of this and all of our web pages. Simply click on the logos of each cabinet line to reach their web site.
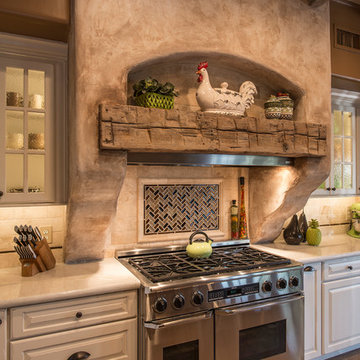
We partnered with Custom Creative Remodeling, a Phoenix based home remodeling company, to provide the cabinetry for this beautiful remodel!
Photo Credit: Custom Creative Remodeling
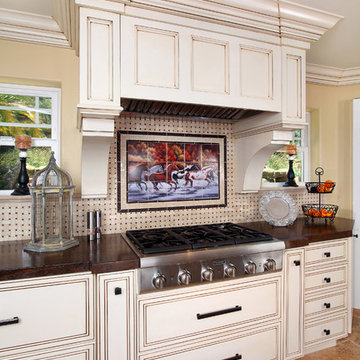
Chas Metivier Photography-Kitchen Remodel
На фото: огромная угловая кухня в классическом стиле с гранитной столешницей, бежевым фартуком, фартуком из плитки мозаики, техникой из нержавеющей стали, полом из травертина, бежевыми фасадами и островом
На фото: огромная угловая кухня в классическом стиле с гранитной столешницей, бежевым фартуком, фартуком из плитки мозаики, техникой из нержавеющей стали, полом из травертина, бежевыми фасадами и островом
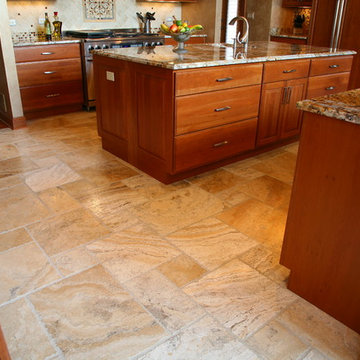
Picasso tumbled travertine tile floor in Versailles pattern
На фото: п-образная кухня среднего размера в классическом стиле с одинарной мойкой, фасадами в стиле шейкер, фасадами цвета дерева среднего тона, гранитной столешницей, бежевым фартуком, фартуком из керамической плитки, техникой под мебельный фасад, полом из травертина и островом с
На фото: п-образная кухня среднего размера в классическом стиле с одинарной мойкой, фасадами в стиле шейкер, фасадами цвета дерева среднего тона, гранитной столешницей, бежевым фартуком, фартуком из керамической плитки, техникой под мебельный фасад, полом из травертина и островом с
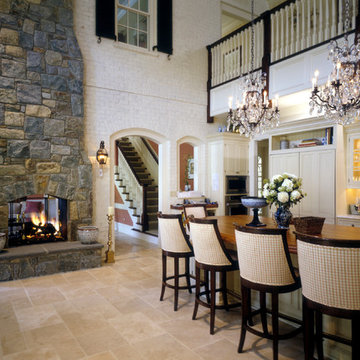
Large, two-story kitchen with exposed brick wall and large stone fireplace.
Источник вдохновения для домашнего уюта: огромная угловая кухня в классическом стиле с обеденным столом, с полувстраиваемой мойкой (с передним бортиком), стеклянными фасадами, бежевыми фасадами, деревянной столешницей, белым фартуком, фартуком из каменной плиты, техникой из нержавеющей стали, полом из травертина, островом и бежевым полом
Источник вдохновения для домашнего уюта: огромная угловая кухня в классическом стиле с обеденным столом, с полувстраиваемой мойкой (с передним бортиком), стеклянными фасадами, бежевыми фасадами, деревянной столешницей, белым фартуком, фартуком из каменной плиты, техникой из нержавеющей стали, полом из травертина, островом и бежевым полом
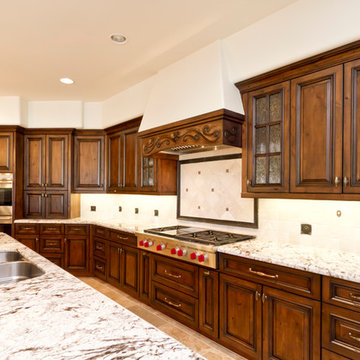
High Res Media
Источник вдохновения для домашнего уюта: большая параллельная кухня в средиземноморском стиле с обеденным столом, врезной мойкой, фасадами цвета дерева среднего тона, гранитной столешницей, бежевым фартуком, фартуком из каменной плитки, техникой под мебельный фасад, полом из травертина и островом
Источник вдохновения для домашнего уюта: большая параллельная кухня в средиземноморском стиле с обеденным столом, врезной мойкой, фасадами цвета дерева среднего тона, гранитной столешницей, бежевым фартуком, фартуком из каменной плитки, техникой под мебельный фасад, полом из травертина и островом
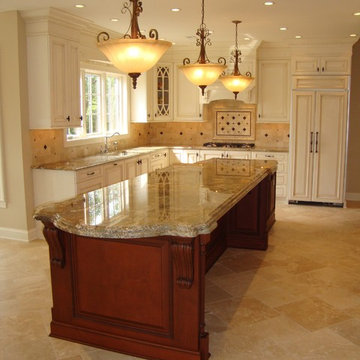
Great house remodel, reconfigured the kitchen floor plan, opened up the great room, double arches and columns, stone 2 story fireplace, cast stone mantle from stoneworks, travertine floors,marble foyer,hardwood with carpet inlays, molding galore
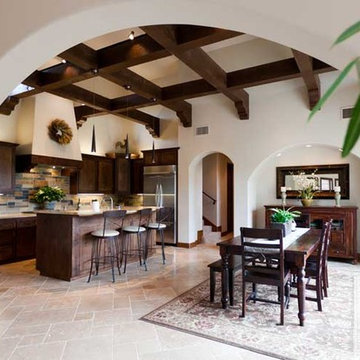
Located on four acres in rural Santa Margarita, The Jacobson Residence is a contemporary early California/Spanish-influenced family home. Designed for a couple and their two young children, this large home aims to capture the views of Santa Margarita Valley while complimenting the rural setting.
Architecturally, the Spanish influence is characterized by the stucco finish, turreted entry, tile roof and iron work details throughout. At just over 4,900 SF the interior layout includes enough space to meet the needs of the parents and children alike. A large great room and kitchen feature vaulted ceilings with exposed beams, arched doorways and travertine floors. For the children, an 800 SF play room, located on the second floor opens to a balcony overlooking the back of the property. The play room, complete with its own bathroom and exterior entry, has the flexibility to later be converted into a guest apartment.
The expansive rear patio backs up to acres of lush grass and the Santa Margarita countryside. The outdoor fireplace and large French doors leading into the house, make this space ideal for entertaining and enjoying the views.
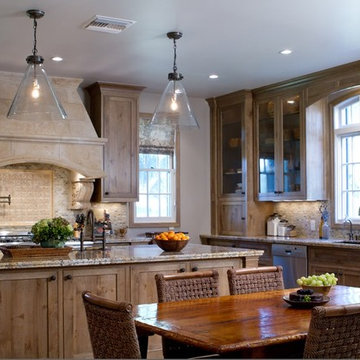
Kitchen and Great Room Remodel
Photos by Erika Bierman
www.erikabiermanphotography.com
На фото: кухня-гостиная в классическом стиле с одинарной мойкой, фасадами в стиле шейкер, фасадами цвета дерева среднего тона, гранитной столешницей, бежевым фартуком, фартуком из каменной плитки, техникой из нержавеющей стали, полом из травертина и островом
На фото: кухня-гостиная в классическом стиле с одинарной мойкой, фасадами в стиле шейкер, фасадами цвета дерева среднего тона, гранитной столешницей, бежевым фартуком, фартуком из каменной плитки, техникой из нержавеющей стали, полом из травертина и островом
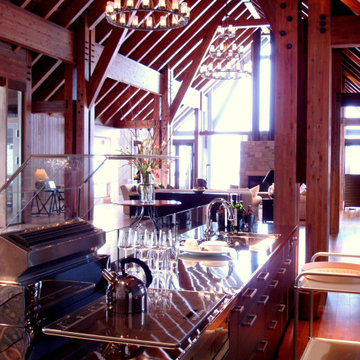
水上高原のヴィラ|オープンキッチン
オープンタイプのキッチンです。
IHヒータの排気は前面の吸込み口から床下のダクトを通して排気されるようになっています。
Пример оригинального дизайна: большая параллельная кухня-гостиная в классическом стиле с коричневыми фасадами, столешницей из нержавеющей стали, полом из фанеры, островом и коричневым полом
Пример оригинального дизайна: большая параллельная кухня-гостиная в классическом стиле с коричневыми фасадами, столешницей из нержавеющей стали, полом из фанеры, островом и коричневым полом
Кухня с полом из фанеры и полом из травертина – фото дизайна интерьера
9