Кухня с полом из фанеры и кирпичным полом – фото дизайна интерьера
Сортировать:
Бюджет
Сортировать:Популярное за сегодня
121 - 140 из 4 364 фото
1 из 3
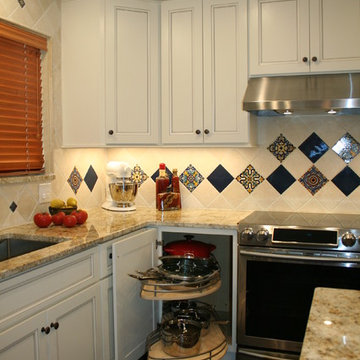
Diane Wandmaker
Источник вдохновения для домашнего уюта: угловая кухня-гостиная среднего размера в стиле фьюжн с белыми фасадами, гранитной столешницей, белым фартуком, фартуком из мрамора, техникой из нержавеющей стали, кирпичным полом, островом, врезной мойкой, фасадами с утопленной филенкой и коричневым полом
Источник вдохновения для домашнего уюта: угловая кухня-гостиная среднего размера в стиле фьюжн с белыми фасадами, гранитной столешницей, белым фартуком, фартуком из мрамора, техникой из нержавеющей стали, кирпичным полом, островом, врезной мойкой, фасадами с утопленной филенкой и коричневым полом
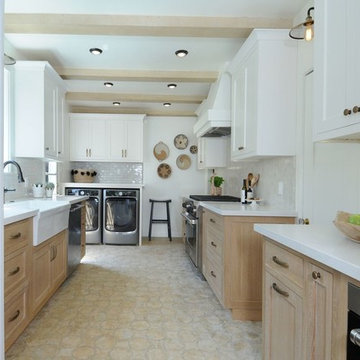
Свежая идея для дизайна: отдельная, параллельная кухня среднего размера в средиземноморском стиле с с полувстраиваемой мойкой (с передним бортиком), фасадами в стиле шейкер, бежевыми фасадами, столешницей из кварцевого агломерата, фартуком из плитки мозаики, техникой из нержавеющей стали, кирпичным полом, бежевым полом и белым фартуком без острова - отличное фото интерьера
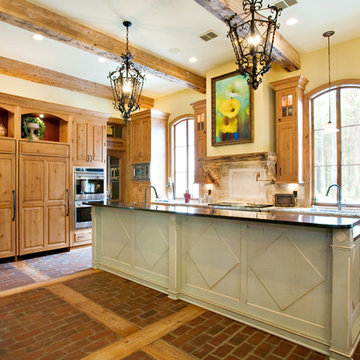
Desiring a “lived in” look, the homeowner selected different woods and finishes for each area of the kitchen.
The perimeter cabinetry boasts knotty alder cabinets with a light glaze, which allows the character of the wood to show through. In keeping with the feeling of a kitchen put together over time, the vent hood is wrapped in stucco and finished with an old beam supported by intricate antique corbels.
The island is constructed from alder, and is painted a light green with creamy accents highlighting the unique raised diamond inserts on the doors.
Designed to accommodate a large family, the large island has a raised bar and seating for four. Across from the island sits the entertaining/bar area.
The Bentwood cabinetry was designed by Kori Shurley of the Kitchen & Bath Cottage and has a French Country flair similar to the island, and is painted midnight black with creamy accents highlighting the raised panel inserts.
This bar area boasts a wine refrigerator, as well as an appliance garage tucked into the wall and surrounded by a red bead board backsplash.
Photo by: Mary Ann Elston
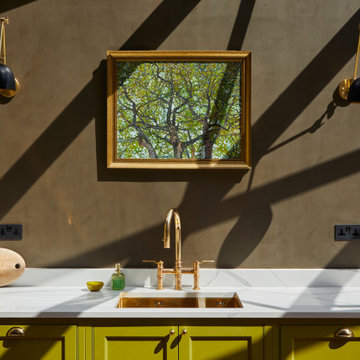
We completed a project in the charming city of York. This kitchen seamlessly blends style, functionality, and a touch of opulence. From the glass roof that bathes the space in natural light to the carefully designed feature wall for a captivating bar area, this kitchen is a true embodiment of sophistication. The first thing that catches your eye upon entering this kitchen is the striking lime green cabinets finished in Little Greene ‘Citrine’, adorned with elegant brushed golden handles from Heritage Brass.

Свежая идея для дизайна: маленькая отдельная, параллельная кухня с монолитной мойкой, фасадами в стиле шейкер, черными фасадами, столешницей из кварцита, черным фартуком, фартуком из керамической плитки, черной техникой, полом из фанеры, коричневым полом, черной столешницей и кессонным потолком без острова для на участке и в саду - отличное фото интерьера

Источник вдохновения для домашнего уюта: маленькая параллельная кухня-гостиная в восточном стиле с врезной мойкой, плоскими фасадами, светлыми деревянными фасадами, столешницей из нержавеющей стали, белым фартуком, фартуком из плитки кабанчик, техникой из нержавеющей стали, полом из фанеры, островом, коричневым полом, коричневой столешницей и потолком из вагонки для на участке и в саду
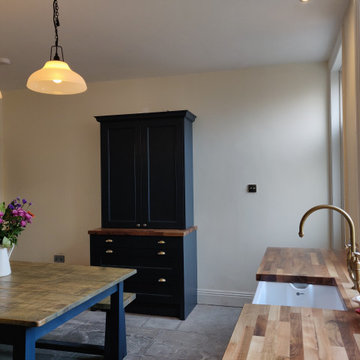
At the end of last year, we designed and installed this stunning beaded shaker kitchen for a couple in Morley, Leeds.
Our lovely clients chose this beautiful Hartforth Blue shade that compliments the European Walnut wooden worktops perfectly, adding warmth to the whole kitchen. The antique bronze handles and tap match seamlessly, helping to create an old-fashioned rustic look.
Designed by Tom.
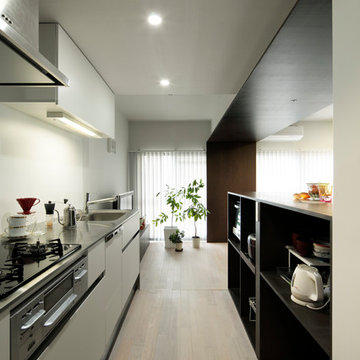
キッチンは既製のシステムキッチンを設置。白いフラットな面材とステンレスの天板のシンプルなものでコストを抑えつつ、ダークブラウンの木製パネルと対照的な白い壁面に溶け込むものを選択しました。
Источник вдохновения для домашнего уюта: прямая кухня в стиле модернизм с открытыми фасадами, темными деревянными фасадами, столешницей из нержавеющей стали, белым фартуком, черной техникой, полом из фанеры, бежевым полом, коричневой столешницей и одинарной мойкой без острова
Источник вдохновения для домашнего уюта: прямая кухня в стиле модернизм с открытыми фасадами, темными деревянными фасадами, столешницей из нержавеющей стали, белым фартуком, черной техникой, полом из фанеры, бежевым полом, коричневой столешницей и одинарной мойкой без острова

Maurizio Sorvillo
Идея дизайна: прямая кухня в стиле кантри с обеденным столом, с полувстраиваемой мойкой (с передним бортиком), фасадами в стиле шейкер, синими фасадами, столешницей из плитки, разноцветным фартуком, кирпичным полом, коричневым полом, разноцветной столешницей, черной техникой и красивой плиткой без острова
Идея дизайна: прямая кухня в стиле кантри с обеденным столом, с полувстраиваемой мойкой (с передним бортиком), фасадами в стиле шейкер, синими фасадами, столешницей из плитки, разноцветным фартуком, кирпичным полом, коричневым полом, разноцветной столешницей, черной техникой и красивой плиткой без острова
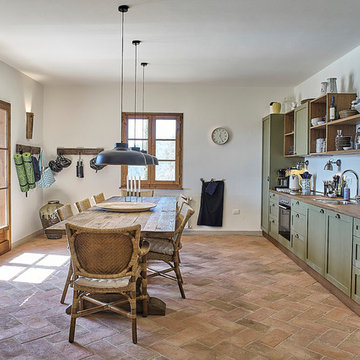
Пример оригинального дизайна: большая прямая кухня в стиле кантри с обеденным столом, фасадами с выступающей филенкой, зелеными фасадами, деревянной столешницей, белым фартуком, техникой из нержавеющей стали, кирпичным полом и красным полом без острова
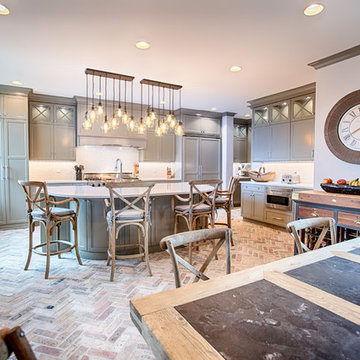
Photography by Holloway Productions.
Свежая идея для дизайна: большая угловая кухня в стиле неоклассика (современная классика) с обеденным столом, с полувстраиваемой мойкой (с передним бортиком), плоскими фасадами, серыми фасадами, столешницей из кварцита, серым фартуком, фартуком из плитки кабанчик, техникой из нержавеющей стали, кирпичным полом, островом и разноцветным полом - отличное фото интерьера
Свежая идея для дизайна: большая угловая кухня в стиле неоклассика (современная классика) с обеденным столом, с полувстраиваемой мойкой (с передним бортиком), плоскими фасадами, серыми фасадами, столешницей из кварцита, серым фартуком, фартуком из плитки кабанчик, техникой из нержавеющей стали, кирпичным полом, островом и разноцветным полом - отличное фото интерьера

Butler's pantry service area. Granite counters with an under mount sink. Sub way tile backsplash and barrel ceiling. Herringbone patterned floor tile. Carved wood appliques and corbels.
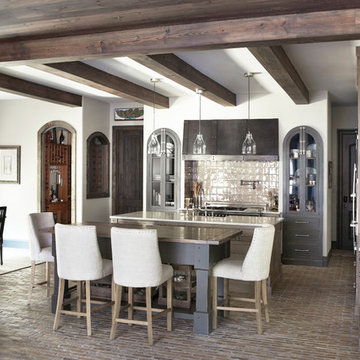
На фото: кухня в классическом стиле с коричневыми фасадами, обеденным столом, кирпичным полом и островом

From the reclaimed brick flooring to the butcher block countertop on the island, this remodeled kitchen has everything a farmhouse desires. The range wall was the main focal point in this updated kitchen design. Hand-painted Tabarka terra-cotta tile creates a patterned wall that contrasts the white walls and beige cabinetry. Copper wall sconces and a custom painted vent hood complete the look, connecting to the black granite countertop on the perimeter cabinets and the oil rubbed bronze hardware. To finish out the farmhouse look, a shiplapped ceiling was installed.
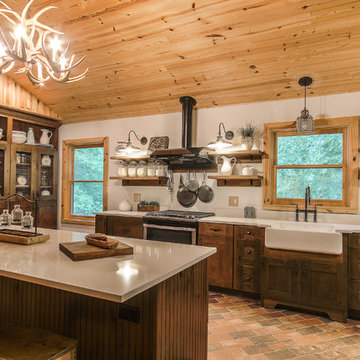
Пример оригинального дизайна: угловая кухня в стиле рустика с с полувстраиваемой мойкой (с передним бортиком), фасадами в стиле шейкер, темными деревянными фасадами, техникой из нержавеющей стали, кирпичным полом, островом и серой столешницей
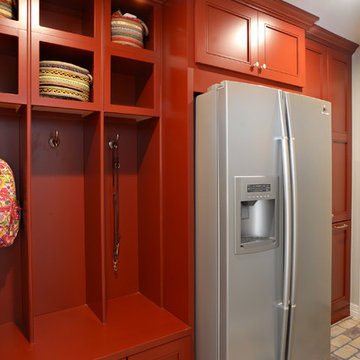
NKBA
J May Photo
На фото: большая кухня в стиле неоклассика (современная классика) с кирпичным полом
На фото: большая кухня в стиле неоклассика (современная классика) с кирпичным полом
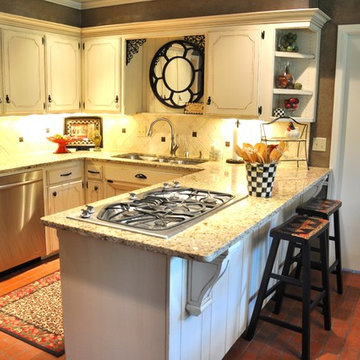
На фото: маленькая п-образная кухня в классическом стиле с обеденным столом, тройной мойкой, бежевыми фасадами, гранитной столешницей, бежевым фартуком, фартуком из каменной плитки, техникой из нержавеющей стали, кирпичным полом, фасадами с утопленной филенкой и полуостровом для на участке и в саду с
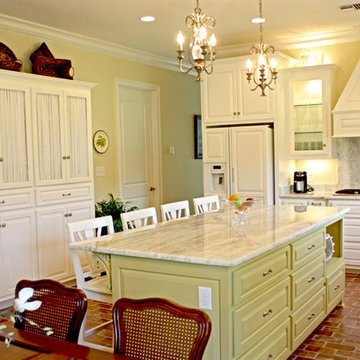
With a sweeping, open view of the dining area this casually glamorous eat-in kitchen is grounded by rich brick floors. Very Southern inspired, the light cream painted cabinetry keeps the open flow. Punctuating the beautiful brick floors the mint green island adds a pop of color that takes the space from great to beautifully unique!
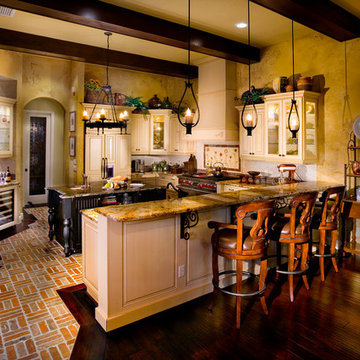
This private residence, designed and built by John Cannon Homes, showcases French Country architectural detailing at the exterior, with touches of traditional and french country accents throughout the interior. This 3,776 s.f. home features 4 bedrooms, 4 baths, formal living and dining rooms, family room, study and 3-car garage. The outdoor living area with pool and spa also includes a gazebo with fire pit.
Gene Pollux Photography
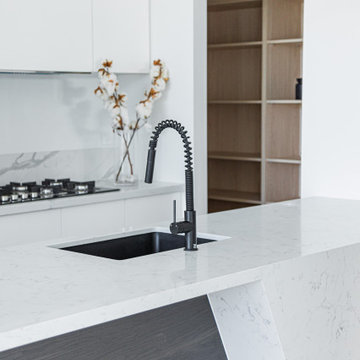
Speaking for itself, this spectacular kitchen is an icon of what a kitchen today should look like. With a dark oak featured Barack that contrasts greatly with the white cabinetry and light oak walk-in pantry. A beautiful large island with an angled stone feature giving the kitchen a unique finish instantly. Adding to the uniqueness is the change of tone once you reach the cooktop area. the soft marble stone feature of the island becomes a very distinct and veiny Calcutta finish being borders by an ultra white splashback.
Кухня с полом из фанеры и кирпичным полом – фото дизайна интерьера
7