Кухня с полом из бамбука и мраморным полом – фото дизайна интерьера
Сортировать:
Бюджет
Сортировать:Популярное за сегодня
141 - 160 из 18 292 фото
1 из 3

Пример оригинального дизайна: угловая кухня среднего размера в классическом стиле с обеденным столом, накладной мойкой, фасадами в стиле шейкер, светлыми деревянными фасадами, столешницей из ламината, техникой из нержавеющей стали, полом из бамбука, островом, бежевым фартуком, фартуком из керамогранитной плитки и барной стойкой
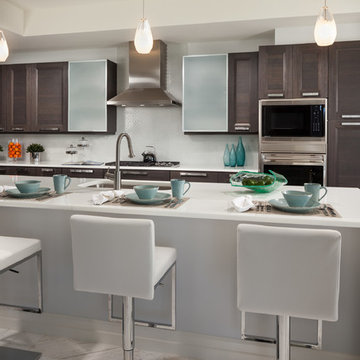
Sargent Photography
J/Howard Design Inc
Стильный дизайн: прямая кухня среднего размера в современном стиле с фасадами с утопленной филенкой, белым фартуком, техникой из нержавеющей стали, мраморным полом, белым полом, белой столешницей, врезной мойкой, темными деревянными фасадами, полуостровом, обеденным столом, столешницей из акрилового камня и фартуком из керамической плитки - последний тренд
Стильный дизайн: прямая кухня среднего размера в современном стиле с фасадами с утопленной филенкой, белым фартуком, техникой из нержавеющей стали, мраморным полом, белым полом, белой столешницей, врезной мойкой, темными деревянными фасадами, полуостровом, обеденным столом, столешницей из акрилового камня и фартуком из керамической плитки - последний тренд
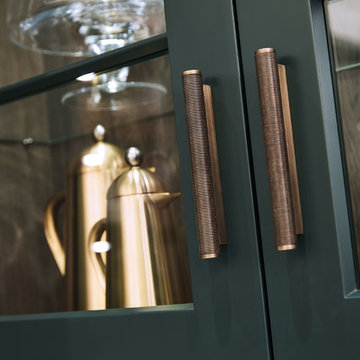
Modern, distinctive and understated, the latest addition to our Kavanagh collection is this impressive dark green kitchen painted in our stylish new colour, Avocado. There is a compulsive attention to detail in every element – and it doesn’t stop at the cabinetry. Each Kavanagh kitchen is bespoke to its environment with appliances, features and finishes made to meet the personal requirements of our client. From the size of the statement island to the integrated lighting in the open shelving, every function and feature is unique and individually specified.
The island is at the heart of your kitchen acting as a stylish and practical feature. Finished in our Avocado paint colour with a contrasting Silestone Snowy Ibiza worksurface, our Kavanagh island features a hob that is flush with the worktop, storage and sockets for your appliances and personal tech.
A handcrafted luxury pantry cupboard is a must for the organised chef. The Kavanagh pantry features a bespoke integrated spice rack inside the door to make finding kitchen essentials a breeze. It offers a range of intelligent internal shelving and storage solutions to suit your individual needs.
The layout of appliances is key to the success of any design. Wolf ovens are positioned at each side of this impressive island for a balanced look, while the large built-in Sub Zero fridge is ideally located next to the island for maximum functionality.

We were fortunate enough to be a part of helping to restore this 93 year old home back to its original beauty. The kitchen cabinets are by Dynasty in Alder with a Riverbed finish and Lyssa door style. The kitchen countertops are Fantasy Brown Granite. Bathroom vanities are by Dynasty in Maple with a Pearl White Finish and a brushed Ebony glaze in the Renner door style. The vanity tops are Dupont Zodiak Quartz Cloud White.

Свежая идея для дизайна: маленькая отдельная, параллельная кухня в современном стиле с врезной мойкой, фасадами в стиле шейкер, зелеными фасадами, мраморной столешницей, белым фартуком, фартуком из мрамора, техникой под мебельный фасад, мраморным полом, серым полом и белой столешницей без острова для на участке и в саду - отличное фото интерьера
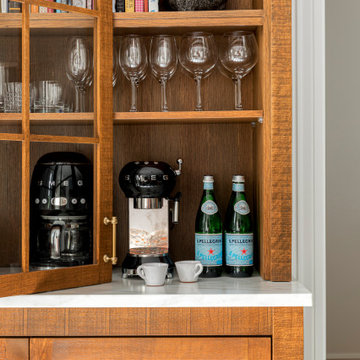
TEAM:
Architect: LDa Architecture & Interiors
Interior Design: LDa Architecture & Interiors
Builder: F.H. Perry
Photographer: Sean Litchfield
Идея дизайна: отдельная, угловая кухня среднего размера в стиле фьюжн с с полувстраиваемой мойкой (с передним бортиком), фасадами с утопленной филенкой, синими фасадами, мраморной столешницей, фартуком из плитки кабанчик, мраморным полом и островом
Идея дизайна: отдельная, угловая кухня среднего размера в стиле фьюжн с с полувстраиваемой мойкой (с передним бортиком), фасадами с утопленной филенкой, синими фасадами, мраморной столешницей, фартуком из плитки кабанчик, мраморным полом и островом

Идея дизайна: отдельная, параллельная кухня среднего размера в стиле лофт с врезной мойкой, плоскими фасадами, черными фасадами, деревянной столешницей, черным фартуком, фартуком из керамогранитной плитки, черной техникой, мраморным полом, островом, коричневой столешницей и барной стойкой
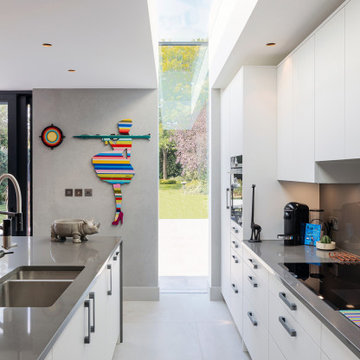
We worked with Concept Eight Architects to achieve the vision of the Glass Slot House. Glazing was a critical part of the vision for the large-scale renovation and extension. A full-width rear extension was added to the back of the property, creating a new, large open plan kitchen, living and dining space. It was vital that each of the architectural glazing elements featured created a consistent, modern aesthetic.
This photo displays the realised vision with the 'glass slot' up-and-over glazing and the floating corner sliding doors. The open corner doors were an integral part of the extension design, operating as a seamless link from the indoor to outdoor entertaining areas.

Линейная кухня в современном стиле с матовыми фасадами. Столешница и фартук из натурального гранита.
Из особенностей технического решения: 1) левая колонна скрывает вентиляционный короб, поэтому шкаф небольшой глубины 2) в правую колонну встроен холодильник без морозильной камеры большой вместимости и отдельно морозильная камера.
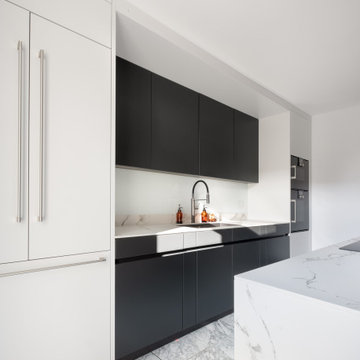
Пример оригинального дизайна: кухня среднего размера в стиле модернизм с обеденным столом, плоскими фасадами, серыми фасадами, столешницей из акрилового камня, черной техникой, мраморным полом, островом и белой столешницей
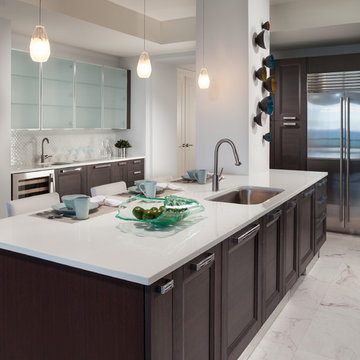
Sargent Photography
J/Howard Design Inc
На фото: угловая кухня-гостиная среднего размера в современном стиле с одинарной мойкой, фасадами с утопленной филенкой, коричневыми фасадами, стеклянной столешницей, белым фартуком, фартуком из плитки мозаики, техникой из нержавеющей стали, мраморным полом, островом, белым полом и белой столешницей с
На фото: угловая кухня-гостиная среднего размера в современном стиле с одинарной мойкой, фасадами с утопленной филенкой, коричневыми фасадами, стеклянной столешницей, белым фартуком, фартуком из плитки мозаики, техникой из нержавеющей стали, мраморным полом, островом, белым полом и белой столешницей с

A bright and airy chef's kitchen boasts white cabinetry, gray-wash island, iceberg quartzite countertops and backsplash, and accents of brass.
Builder: Heritage Luxury Homes
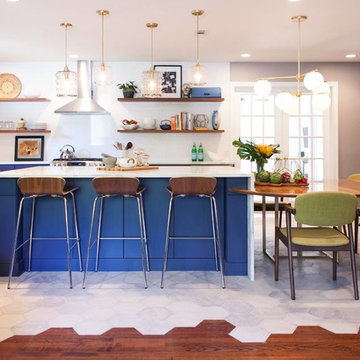
Пример оригинального дизайна: большая угловая кухня в современном стиле с обеденным столом, с полувстраиваемой мойкой (с передним бортиком), плоскими фасадами, синими фасадами, островом, столешницей из кварцита, белым фартуком, техникой из нержавеющей стали, мраморным полом и белым полом
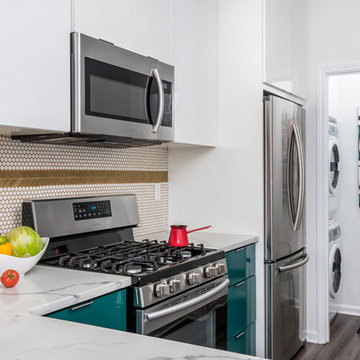
Anastasia Alkema
Пример оригинального дизайна: маленькая угловая кухня в стиле модернизм с плоскими фасадами, белыми фасадами, столешницей из кварцевого агломерата, фартуком цвета металлик, фартуком из плитки мозаики, техникой из нержавеющей стали, полом из бамбука и серым полом без острова для на участке и в саду
Пример оригинального дизайна: маленькая угловая кухня в стиле модернизм с плоскими фасадами, белыми фасадами, столешницей из кварцевого агломерата, фартуком цвета металлик, фартуком из плитки мозаики, техникой из нержавеющей стали, полом из бамбука и серым полом без острова для на участке и в саду
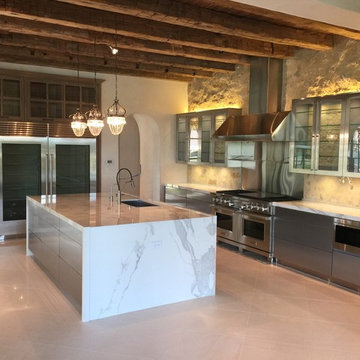
A clean modern kitchen designed for an eclectic home with Mediterranean flair. This home was built by Byer Builders within the Houston Oaks Country Club gated community in Hockley, TX. The cabinets feature new mechanical drawer slides that are a touch-to-open drawer with a soft-close feature by Blum.
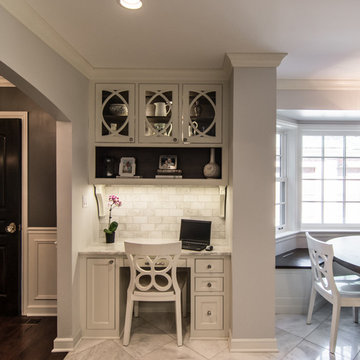
The built-in computer desk features a place for the CPU, files and office accessories. The curved mullions on the upper doors add a sophisticated look and a portal to the walnut interior that is lit with LED tape lighting on the back side of the face frame.
Marble subway tile brightens the working area that is also lit with LED lighting.
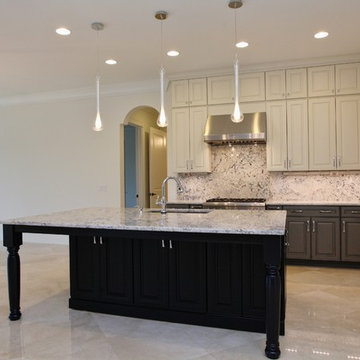
This modern mansion has a grand entrance indeed. To the right is a glorious 3 story stairway with custom iron and glass stair rail. The dining room has dramatic black and gold metallic accents. To the left is a home office, entrance to main level master suite and living area with SW0077 Classic French Gray fireplace wall highlighted with golden glitter hand applied by an artist. Light golden crema marfil stone tile floors, columns and fireplace surround add warmth. The chandelier is surrounded by intricate ceiling details. Just around the corner from the elevator we find the kitchen with large island, eating area and sun room. The SW 7012 Creamy walls and SW 7008 Alabaster trim and ceilings calm the beautiful home.
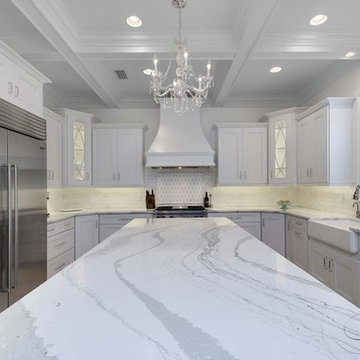
Rickie Agapito
Свежая идея для дизайна: большая п-образная кухня-гостиная в современном стиле с с полувстраиваемой мойкой (с передним бортиком), фасадами с утопленной филенкой, белыми фасадами, столешницей из кварцевого агломерата, белым фартуком, фартуком из каменной плитки, техникой из нержавеющей стали, мраморным полом и островом - отличное фото интерьера
Свежая идея для дизайна: большая п-образная кухня-гостиная в современном стиле с с полувстраиваемой мойкой (с передним бортиком), фасадами с утопленной филенкой, белыми фасадами, столешницей из кварцевого агломерата, белым фартуком, фартуком из каменной плитки, техникой из нержавеющей стали, мраморным полом и островом - отличное фото интерьера
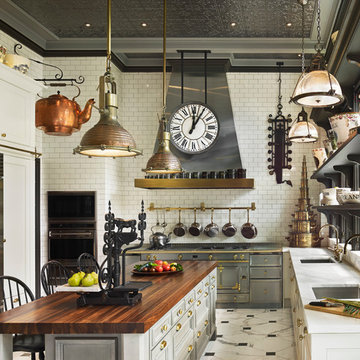
Halkin Mason Photography
Свежая идея для дизайна: большая п-образная кухня-гостиная в викторианском стиле с врезной мойкой, белыми фасадами, деревянной столешницей, белым фартуком, фартуком из плитки кабанчик, техникой из нержавеющей стали, мраморным полом, островом и фасадами с утопленной филенкой - отличное фото интерьера
Свежая идея для дизайна: большая п-образная кухня-гостиная в викторианском стиле с врезной мойкой, белыми фасадами, деревянной столешницей, белым фартуком, фартуком из плитки кабанчик, техникой из нержавеющей стали, мраморным полом, островом и фасадами с утопленной филенкой - отличное фото интерьера
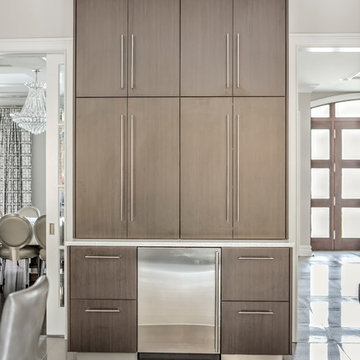
Absolutely stunning warm wood contemporary kitchen featuring full mirrored tile back splash focal point.
Expansive layout with loads of pantry storage and counter top work space. Separate hidden breakfast bar and dinette server.
Кухня с полом из бамбука и мраморным полом – фото дизайна интерьера
8