Кухня с плоскими фасадами и зелеными фасадами – фото дизайна интерьера
Сортировать:
Бюджет
Сортировать:Популярное за сегодня
141 - 160 из 4 771 фото
1 из 3
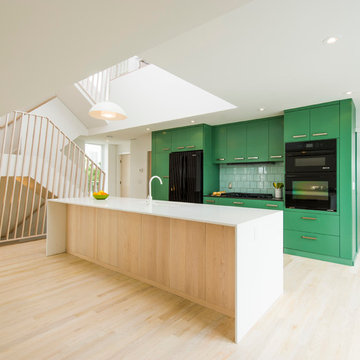
Pepper Watkins
Стильный дизайн: параллельная кухня-гостиная в скандинавском стиле с плоскими фасадами, зелеными фасадами, зеленым фартуком, черной техникой, светлым паркетным полом и островом - последний тренд
Стильный дизайн: параллельная кухня-гостиная в скандинавском стиле с плоскими фасадами, зелеными фасадами, зеленым фартуком, черной техникой, светлым паркетным полом и островом - последний тренд
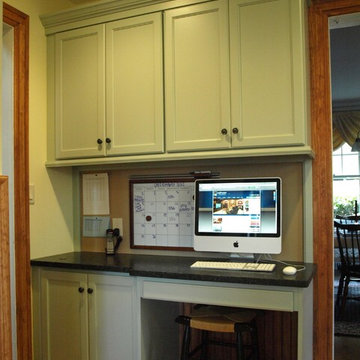
Can't forget about our technology! A custom computer desk and mini work station blends into the space but is easily tucked away. Cabinets above and beside the work station add that extra storage that every house needs.
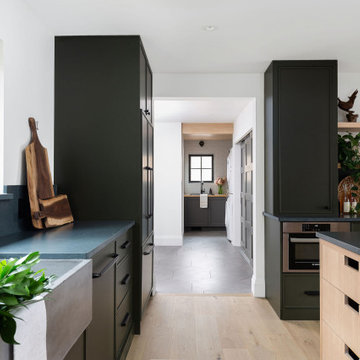
Step into this contemporary cottage kitchen with its inviting U-shaped layout, boasting a blend of modern functionality and rustic charm. The centrepiece is a stunning white oak kitchen island, offering ample storage and a warm, natural aesthetic. Stainless steel appliances seamlessly complement the space, while flat panel cabinets add a sleek, minimalist touch, creating a harmonious balance between tradition and modernity.
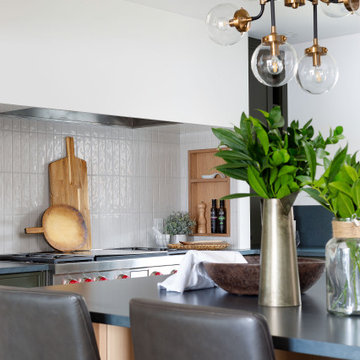
At the heart of the kitchen stands a commanding focal point - a meticulously crafted kitchen island adorned with a charcoal soapstone countertop. The deep, rich hues of the soapstone exude a timeless sophistication, inviting tactile exploration with its smooth, matte surface. Surrounding this centrepiece, the cabinetry showcases the perfect marriage of organic warmth and contemporary flair. Whether you're gathering with loved ones for a casual brunch or honing your culinary skills with intricate recipes, this kitchen is sure to inspire moments of creativity and connection.

A series of small cramped rooms at the back of this clients house made the spaces inefficient and non-functional. By removing walls and combining the spaces, the kitchen was allowed to span the entire width of the back of the house. A combination of painted and wood finishes ties the new space to the rest of the historic home while also showcasing the colorful and eclectic tastes of the client.
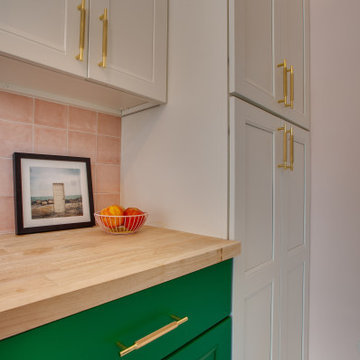
This fun and quirky kitchen is all thing eclectic. Pink tile and emerald green cabinets make a statement. With accents of pine wood shelving and butcher block countertop. Top it off with white quartz countertop and hexagon tile floor for texture. Of course, the lipstick gold fixtures!

Источник вдохновения для домашнего уюта: прямая кухня-гостиная среднего размера в современном стиле с врезной мойкой, плоскими фасадами, зелеными фасадами, столешницей терраццо, разноцветным фартуком, техникой из нержавеющей стали, полом из известняка, островом и разноцветной столешницей

The kitchen that opens to a small family and dining room in a Mid Century modern home built by a student of Eichler. This Eichler inspired home was completely renovated and restored to meet current structural, electrical, and energy efficiency codes as it was in serious disrepair when purchased as well as numerous and various design elements being inconsistent with the original architectural intent of the house from subsequent remodels.

Who said that a Burbank bungalow home needs to be doll and old fashioned.
In this Burbank remodeling project we took this 1200sq. bungalow home and turned it to a wonderful mixture of European modern kitchen space and calm transitional modern farmhouse furniture and flooring.
The kitchen was a true challenge since space was a rare commodity, but with the right layout storage and work space became abundant.
A floating 5' long sitting area was constructed and even the back face of the cabinets was used for wine racks.
Exterior was updated as well with new black windows, new stucco over layer and new light fixtures all around.
both bedrooms were fitted with huge 10' sliding doors overlooking the green backyard.

A white Bertazzoni 30" Master Series Range stands out alongside green cabinetry and a black tile backsplash in this unique, modern kitchen. Brass accents and cabinet pulls round out the space for a contemporary look with a bold color scheme.
(Design: Ashley Gilbreath Design // Photo: Laurey Glenn)

Стильный дизайн: огромная кухня-гостиная в стиле модернизм с плоскими фасадами, зелеными фасадами, столешницей из кварцита, фартуком из металлической плитки, техникой под мебельный фасад, полом из сланца и черной столешницей без острова - последний тренд
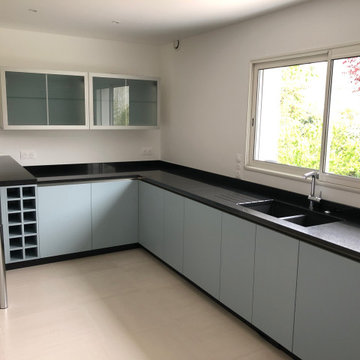
На фото: отдельная, угловая кухня в современном стиле с врезной мойкой, плоскими фасадами, зелеными фасадами, гранитной столешницей, белым фартуком, фартуком из керамической плитки, техникой из нержавеющей стали, полом из керамической плитки, бежевым полом и черной столешницей без острова с

На фото: отдельная кухня среднего размера в стиле фьюжн с врезной мойкой, плоскими фасадами, зелеными фасадами, столешницей из талькохлорита, бежевым фартуком, фартуком из керамической плитки, цветной техникой, полом из линолеума, разноцветным полом и черной столешницей
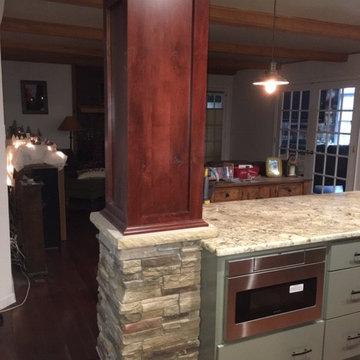
This is another beautiful kitchen designed by Andrea Campbell and installed by cmb contractors in Medford, NJ. This lovely kitchen has dark wood cabinets from the Bertch brand. The cabinets are rustic alder wood in a rose stain, and they are accented by tall crown molding, stainless steel appliances, granite countertops, and a decorative tile piece above the gas range stove. There is a large island with painted cabinets and a stylish wine rack. Lastly, there is a column, attached to island, that is decorated with stacked stone tiles. This is a truly beautiful kitchen in a contemporary style.
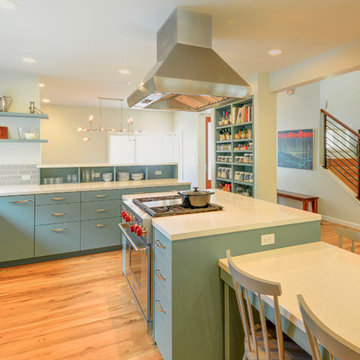
Идея дизайна: угловая кухня среднего размера в стиле ретро с обеденным столом, врезной мойкой, плоскими фасадами, зелеными фасадами, столешницей из кварцевого агломерата, серым фартуком, фартуком из керамической плитки, техникой из нержавеющей стали, паркетным полом среднего тона и островом
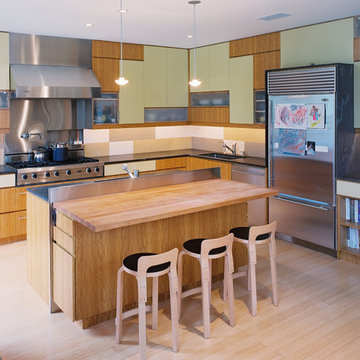
We transformed a 1920s French Provincial-style home to accommodate a family of five with guest quarters. The family frequently entertains and loves to cook. This, along with their extensive modern art collection and Scandinavian aesthetic informed the clean, lively palette.

Источник вдохновения для домашнего уюта: параллельная кухня в скандинавском стиле с двойной мойкой, плоскими фасадами, зелеными фасадами, бежевым фартуком, фартуком из керамической плитки, техникой под мебельный фасад, полом из керамогранита, бежевым полом, черной столешницей и балками на потолке

Reubicamos la cocina en el espacio principal del piso, abriéndola a la zona de salón comedor.
Aprovechamos su bonita altura para ganar mucho almacenaje superior y enmarcar el conjunto.
La cocina es fabricada a KM0. Apostamos por un mostrador porcelánico compuesto de 50% del material reciclado y 100% reciclable al final de su uso. Libre de tóxicos y creado con el mínimo espesor para reducir el impacto material y económico.
Los electrodomésticos son de máxima eficiencia energética y están integrados en el interior del mobiliario para minimizar el impacto visual en la sala.
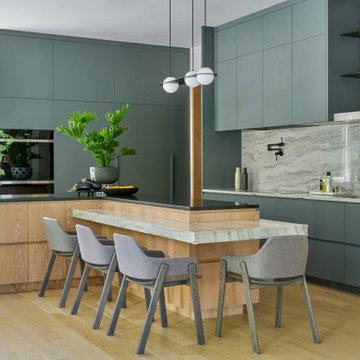
Источник вдохновения для домашнего уюта: угловая кухня-гостиная в современном стиле с врезной мойкой, плоскими фасадами, зелеными фасадами, мраморной столешницей, разноцветным фартуком, фартуком из мрамора, черной техникой, паркетным полом среднего тона, островом, коричневым полом и разноцветной столешницей

Стильный дизайн: большая параллельная кухня-гостиная в стиле модернизм с накладной мойкой, плоскими фасадами, зелеными фасадами, деревянной столешницей, белым фартуком, фартуком из керамической плитки, черной техникой, темным паркетным полом, островом, коричневым полом и коричневой столешницей - последний тренд
Кухня с плоскими фасадами и зелеными фасадами – фото дизайна интерьера
8