Кухня с плоскими фасадами и зеленым полом – фото дизайна интерьера
Сортировать:
Бюджет
Сортировать:Популярное за сегодня
81 - 100 из 300 фото
1 из 3
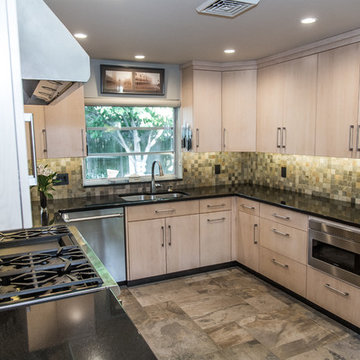
This kitchen is fit for a chef with its clean design, L-shaped counter space, and Thermador Professional Series Range and Refrigerator. Flat panel cabinets with a maple finish create a contemporary look that balances with the earthy green slate tile backsplash and flooring.
There are several custom spaces in this kitchen including the eat-in space with banquette, large custom bookshelf, and custom storage area with large cubbies for dishes and smaller ones for wine bottles.
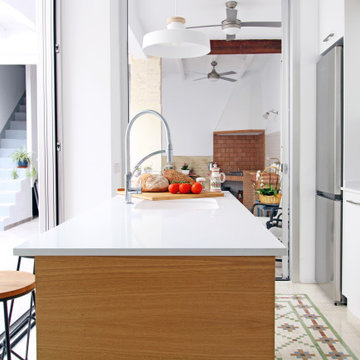
Идея дизайна: угловая кухня-гостиная среднего размера в средиземноморском стиле с плоскими фасадами, белыми фасадами, полом из керамической плитки, островом, зеленым полом и белой столешницей
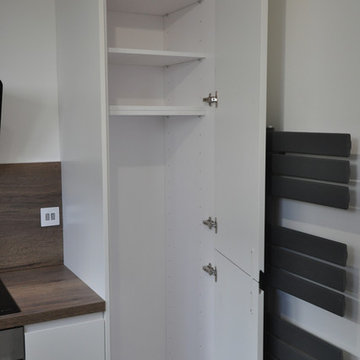
Broom and storage cupbord shown. Extensive use of space saving wirework. The grey radiator doubled as a towel rail
На фото: отдельная, п-образная кухня среднего размера в современном стиле с одинарной мойкой, плоскими фасадами, белыми фасадами, столешницей из ламината, коричневым фартуком, черной техникой, полом из керамогранита, зеленым полом и коричневой столешницей без острова с
На фото: отдельная, п-образная кухня среднего размера в современном стиле с одинарной мойкой, плоскими фасадами, белыми фасадами, столешницей из ламината, коричневым фартуком, черной техникой, полом из керамогранита, зеленым полом и коричневой столешницей без острова с
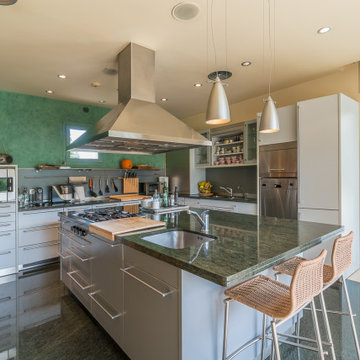
Источник вдохновения для домашнего уюта: угловая кухня в современном стиле с врезной мойкой, плоскими фасадами, серыми фасадами, техникой из нержавеющей стали, островом, зеленым полом и зеленой столешницей
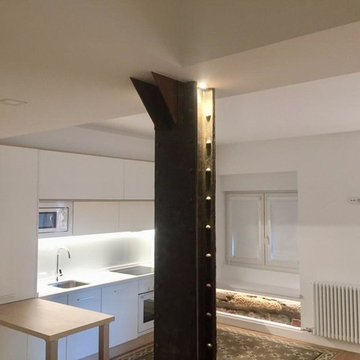
M3 REFORMAS - DECORACION - PROYECTOS
На фото: маленькая прямая кухня-гостиная у окна в стиле неоклассика (современная классика) с врезной мойкой, плоскими фасадами, белыми фасадами, столешницей из кварцевого агломерата, белым фартуком, белой техникой, полом из керамической плитки, зеленым полом и белой столешницей для на участке и в саду с
На фото: маленькая прямая кухня-гостиная у окна в стиле неоклассика (современная классика) с врезной мойкой, плоскими фасадами, белыми фасадами, столешницей из кварцевого агломерата, белым фартуком, белой техникой, полом из керамической плитки, зеленым полом и белой столешницей для на участке и в саду с

Projet de conception et rénovation d'une petite cuisine et entrée.
Tout l'enjeu de ce projet était de créer une transition entre les différents espaces.
Nous avons usé d'astuces pour permettre l'installation d'un meuble d'entrée, d'un plan snack tout en créant une harmonie générale sans cloisonner ni compromettre la circulation. Les zones sont définies grâce à l'association de deux carrelages au sol et grâce à la pose de claustras en bois massif créant un fil conducteur.

This holistic project involved the design of a completely new space layout, as well as searching for perfect materials, furniture, decorations and tableware to match the already existing elements of the house.
The key challenge concerning this project was to improve the layout, which was not functional and proportional.
Balance on the interior between contemporary and retro was the key to achieve the effect of a coherent and welcoming space.
Passionate about vintage, the client possessed a vast selection of old trinkets and furniture.
The main focus of the project was how to include the sideboard,(from the 1850’s) which belonged to the client’s grandmother, and how to place harmoniously within the aerial space. To create this harmony, the tones represented on the sideboard’s vitrine were used as the colour mood for the house.
The sideboard was placed in the central part of the space in order to be visible from the hall, kitchen, dining room and living room.
The kitchen fittings are aligned with the worktop and top part of the chest of drawers.
Green-grey glazing colour is a common element of all of the living spaces.
In the the living room, the stage feeling is given by it’s main actor, the grand piano and the cabinets of curiosities, which were rearranged around it to create that effect.
A neutral background consisting of the combination of soft walls and
minimalist furniture in order to exhibit retro elements of the interior.
Long live the vintage!
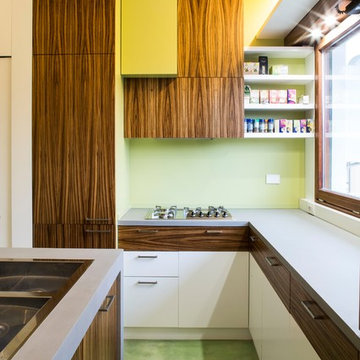
Luigi Filetici
На фото: отдельная, п-образная кухня среднего размера в стиле модернизм с накладной мойкой, плоскими фасадами, темными деревянными фасадами, столешницей из бетона, техникой из нержавеющей стали, полом из винила, островом и зеленым полом
На фото: отдельная, п-образная кухня среднего размера в стиле модернизм с накладной мойкой, плоскими фасадами, темными деревянными фасадами, столешницей из бетона, техникой из нержавеющей стали, полом из винила, островом и зеленым полом
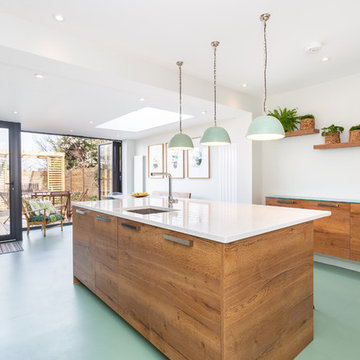
Elverson Road SE13 Lewisham Architect designed kitchen extension
На фото: параллельная кухня в современном стиле с врезной мойкой, плоскими фасадами, фасадами цвета дерева среднего тона, островом, зеленым полом и белой столешницей
На фото: параллельная кухня в современном стиле с врезной мойкой, плоскими фасадами, фасадами цвета дерева среднего тона, островом, зеленым полом и белой столешницей
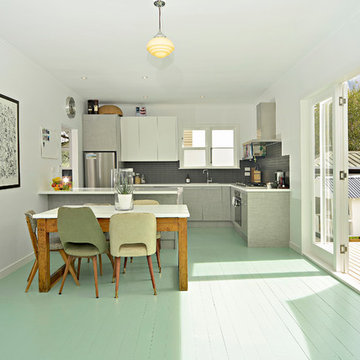
На фото: маленькая угловая кухня-гостиная в современном стиле с врезной мойкой, плоскими фасадами, серыми фасадами, гранитной столешницей, серым фартуком, фартуком из керамической плитки, техникой из нержавеющей стали, светлым паркетным полом, полуостровом и зеленым полом для на участке и в саду
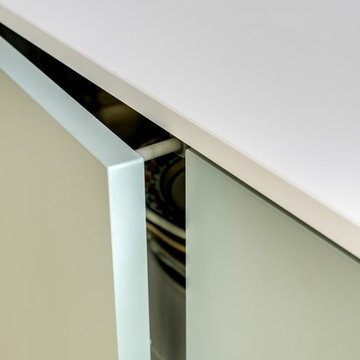
Пример оригинального дизайна: большая прямая кухня в стиле модернизм с островом, обеденным столом, двойной мойкой, плоскими фасадами, зелеными фасадами, столешницей из ламината, серым фартуком, фартуком из стекла, техникой из нержавеющей стали, полом из цементной плитки, зеленым полом и белой столешницей
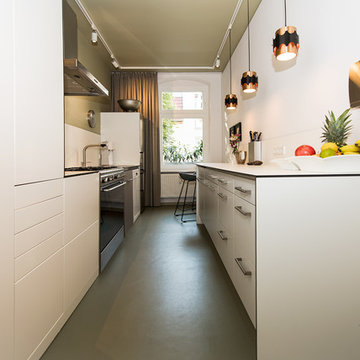
Eine kleine Küche, die nach der kompletten Überarbeitung optimal genutzt wird: Hier wurde nicht nur der Hobbykoch durch eine größere Arbeitsfläche glücklich gemacht. Es entstand zudem deutlich mehr Stauraum. Darüber hinaus wurde am Ende des Raums ein gemütlicher Sitzplatz mit Blick in eine alte Kastanie eingerichtet.
INTERIOR DESIGN & STYLING: THE INNER HOUSE
TISCHLERARBEITEN: Jenny Orgis, https://salon.io/jenny-orgis
FOTOS: © THE INNER HOUSE, Fotograf: Manuel Strunz, www.manuu.eu
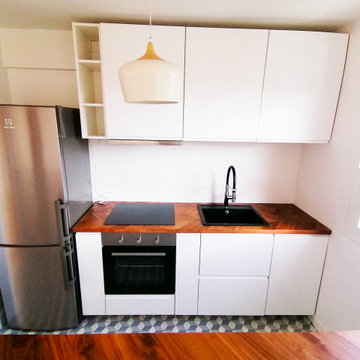
Пример оригинального дизайна: маленькая параллельная кухня-гостиная в скандинавском стиле с монолитной мойкой, плоскими фасадами, белыми фасадами, деревянной столешницей, белым фартуком, техникой из нержавеющей стали, полом из цементной плитки, зеленым полом и коричневой столешницей для на участке и в саду
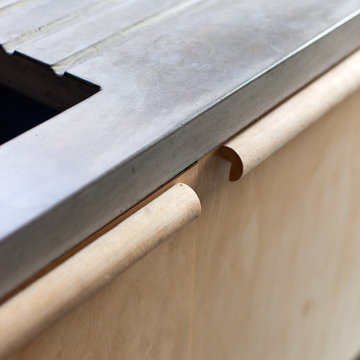
Megan Taylor
На фото: параллельная кухня среднего размера в скандинавском стиле с обеденным столом, плоскими фасадами, фасадами цвета дерева среднего тона, столешницей из бетона, розовым фартуком, фартуком из керамической плитки, техникой под мебельный фасад, бетонным полом, островом, зеленым полом и серой столешницей с
На фото: параллельная кухня среднего размера в скандинавском стиле с обеденным столом, плоскими фасадами, фасадами цвета дерева среднего тона, столешницей из бетона, розовым фартуком, фартуком из керамической плитки, техникой под мебельный фасад, бетонным полом, островом, зеленым полом и серой столешницей с
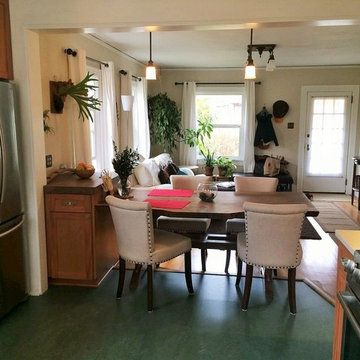
The view to the front door from the newly remodeled kitchen shows just how tiny the space is, but how open and functional it has become. Photo - P.Dilworth
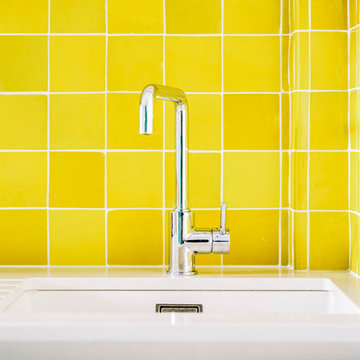
Le projet :
Un appartement classique à remettre au goût du jour et dont les espaces sont à restructurer afin de bénéficier d’un maximum de rangements fonctionnels ainsi que d’une vraie salle de bains avec baignoire et douche.
Notre solution :
Les espaces de cet appartement sont totalement repensés afin de créer une belle entrée avec de nombreux rangements. La cuisine autrefois fermée est ouverte sur le salon et va permettre une circulation fluide de l’entrée vers le salon. Une cloison aux formes arrondies est créée : elle a d’un côté une bibliothèque tout en courbes faisant suite au meuble d’entrée alors que côté cuisine, on découvre une jolie banquette sur mesure avec des coussins jaunes graphiques permettant de déjeuner à deux.
On peut accéder ou cacher la vue sur la cuisine depuis le couloir de l’entrée, grâce à une porte à galandage dissimulée dans la nouvelle cloison.
Le séjour, dont les cloisons séparatives ont été supprimé a été entièrement repris du sol au plafond. Un très beau papier peint avec un paysage asiatique donne de la profondeur à la pièce tandis qu’un grand ensemble menuisé vert a été posé le long du mur de droite.
Ce meuble comprend une première partie avec un dressing pour les amis de passage puis un espace fermé avec des portes montées sur rails qui dissimulent ou dévoilent la TV sans être gêné par des portes battantes. Enfin, le reste du meuble est composé d’une partie basse fermée avec des rangements et en partie haute d’étagères pour la bibliothèque.
On accède à l’espace nuit par une nouvelle porte coulissante donnant sur un couloir avec de part et d’autre des dressings sur mesure couleur gris clair.
La salle de bains qui était minuscule auparavant, a été totalement repensée afin de pouvoir y intégrer une grande baignoire, une grande douche et un meuble vasque.
Une verrière placée au dessus de la baignoire permet de bénéficier de la lumière naturelle en second jour, depuis la chambre attenante.
La chambre de bonne dimension joue la simplicité avec un grand lit et un espace bureau très agréable.
Le style :
Bien que placé au coeur de la Capitale, le propriétaire souhaitait le transformer en un lieu apaisant loin de l’agitation citadine. Jouant sur la palette des camaïeux de verts et des matériaux naturels pour les carrelages, cet appartement est devenu un véritable espace de bien être pour ses habitants.
La cuisine laquée blanche est dynamisée par des carreaux ciments au sol hexagonaux graphiques et verts ainsi qu’une crédence aux zelliges d’un jaune très peps. On retrouve le vert sur le grand ensemble menuisé du séjour choisi depuis les teintes du papier peint panoramique représentant un paysage asiatique et tropical.
Le vert est toujours en vedette dans la salle de bains recouverte de zelliges en deux nuances de teintes. Le meuble vasque ainsi que le sol et la tablier de baignoire sont en teck afin de garder un esprit naturel et chaleureux.
Le laiton est présent par petites touches sur l’ensemble de l’appartement : poignées de meubles, table bistrot, luminaires… Un canapé cosy blanc avec des petites tables vertes mobiles et un tapis graphique reprenant un motif floral composent l’espace salon tandis qu’une table à allonges laquée blanche avec des chaises design transparentes meublent l’espace repas pour recevoir famille et amis, en toute simplicité.
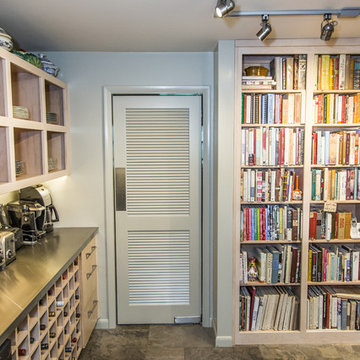
This kitchen is fit for a chef with its clean design, L-shaped counter space, and Thermador Professional Series Range and Refrigerator. Flat panel cabinets with a maple finish create a contemporary look that balances with the earthy green slate tile backsplash and flooring.
There are several custom spaces in this kitchen including the eat-in space with banquette, large custom bookshelf, and custom storage area with large cubbies for dishes and smaller ones for wine bottles.
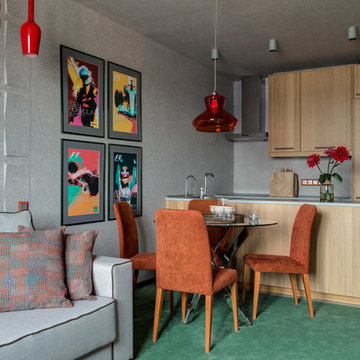
Свежая идея для дизайна: параллельная кухня-гостиная в современном стиле с накладной мойкой, плоскими фасадами, светлыми деревянными фасадами, серым фартуком, островом, зеленым полом, ковровым покрытием, техникой под мебельный фасад и серой столешницей - отличное фото интерьера
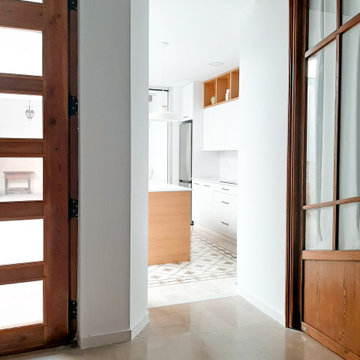
Идея дизайна: угловая кухня-гостиная среднего размера в средиземноморском стиле с плоскими фасадами, белыми фасадами, полом из керамической плитки, островом, зеленым полом и белой столешницей
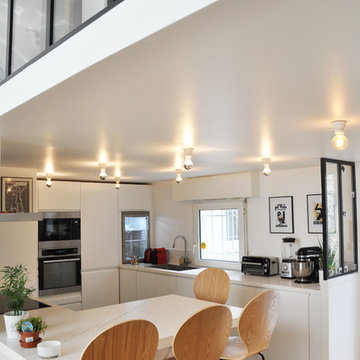
Источник вдохновения для домашнего уюта: кухня среднего размера с обеденным столом, врезной мойкой, плоскими фасадами, белыми фасадами, мраморной столешницей, белым фартуком, фартуком из мрамора, техникой из нержавеющей стали, полом из керамической плитки и зеленым полом
Кухня с плоскими фасадами и зеленым полом – фото дизайна интерьера
5