Кухня с плоскими фасадами и столешницей из переработанного стекла – фото дизайна интерьера
Сортировать:
Бюджет
Сортировать:Популярное за сегодня
121 - 140 из 593 фото
1 из 3
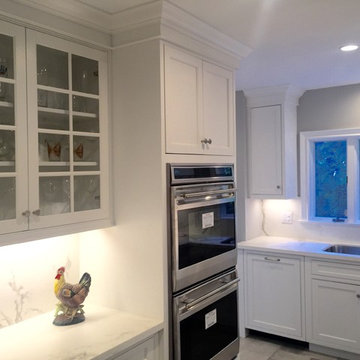
an update was in order but client wanted did not want to eliminate the compartmentalization of their classic colonial with a formal dining room. We were able to open up the immediate space by relocating hvac ducts and create a coffebar/bar section seperate from food prep and clean up space. the length of the kitchen allows for the tall cabinetry flowing into lengths of countertops toward the eating area under cathedral ceiling. Tall wall allowed for display of her favorite deco art work.
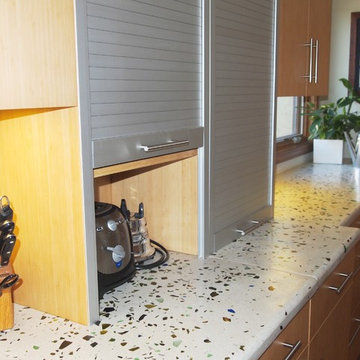
It took some time, but our clients saved enough of their wine and beverage bottles to create a truly unique countertop. It's not only beautiful, but it's full of memories, and a wonderful way to conserve to environment.
By Design Studio West
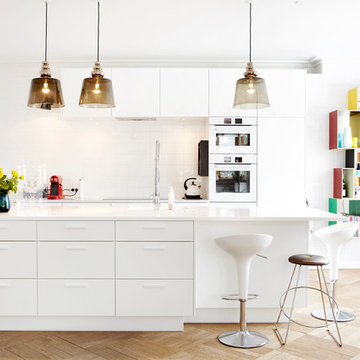
Источник вдохновения для домашнего уюта: большая параллельная кухня в современном стиле с плоскими фасадами, белыми фасадами, белым фартуком, белой техникой, светлым паркетным полом, островом, обеденным столом, накладной мойкой, столешницей из переработанного стекла и фартуком из керамогранитной плитки
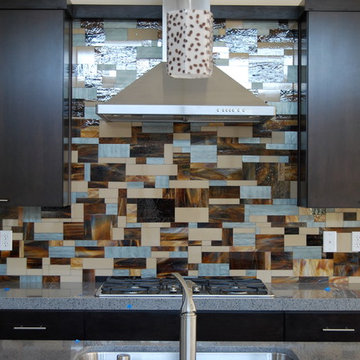
Свежая идея для дизайна: кухня в современном стиле с врезной мойкой, плоскими фасадами, темными деревянными фасадами, столешницей из переработанного стекла, разноцветным фартуком и техникой из нержавеющей стали - отличное фото интерьера
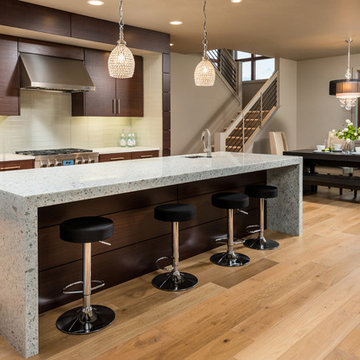
Kitchen Island with waterfall edges in color: Winter
Стильный дизайн: кухня-гостиная в современном стиле с плоскими фасадами, темными деревянными фасадами, столешницей из переработанного стекла, белым фартуком, фартуком из стеклянной плитки, светлым паркетным полом и островом - последний тренд
Стильный дизайн: кухня-гостиная в современном стиле с плоскими фасадами, темными деревянными фасадами, столешницей из переработанного стекла, белым фартуком, фартуком из стеклянной плитки, светлым паркетным полом и островом - последний тренд
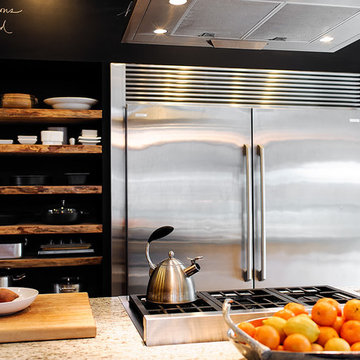
F2FOTO
Пример оригинального дизайна: большая кухня в стиле модернизм с врезной мойкой, плоскими фасадами, светлыми деревянными фасадами, столешницей из переработанного стекла, техникой из нержавеющей стали, бетонным полом, островом и серым полом
Пример оригинального дизайна: большая кухня в стиле модернизм с врезной мойкой, плоскими фасадами, светлыми деревянными фасадами, столешницей из переработанного стекла, техникой из нержавеющей стали, бетонным полом, островом и серым полом
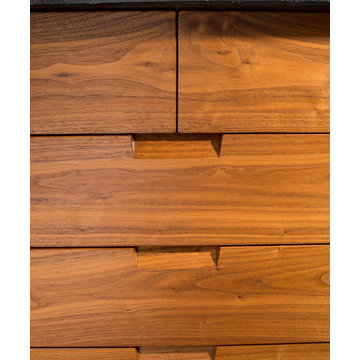
Cabinet detail featuring teak flat-front cabinets with composite glass countertop.
Randall Perry Photography
Пример оригинального дизайна: угловая кухня среднего размера в морском стиле с обеденным столом, островом, плоскими фасадами, фасадами цвета дерева среднего тона, столешницей из переработанного стекла, белым фартуком, техникой из нержавеющей стали, врезной мойкой и полом из сланца
Пример оригинального дизайна: угловая кухня среднего размера в морском стиле с обеденным столом, островом, плоскими фасадами, фасадами цвета дерева среднего тона, столешницей из переработанного стекла, белым фартуком, техникой из нержавеющей стали, врезной мойкой и полом из сланца
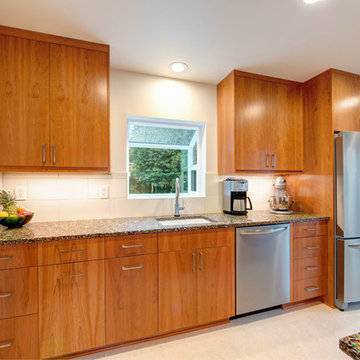
Ash Creek Photography
На фото: отдельная, параллельная кухня в современном стиле с врезной мойкой, плоскими фасадами, светлыми деревянными фасадами, столешницей из переработанного стекла, белым фартуком, фартуком из керамогранитной плитки, техникой из нержавеющей стали и полом из керамогранита без острова с
На фото: отдельная, параллельная кухня в современном стиле с врезной мойкой, плоскими фасадами, светлыми деревянными фасадами, столешницей из переработанного стекла, белым фартуком, фартуком из керамогранитной плитки, техникой из нержавеющей стали и полом из керамогранита без острова с
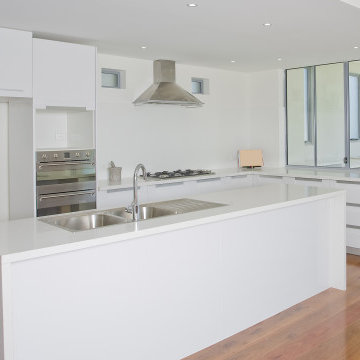
Modern kitchen remodel in Woodland Hills, CA. Full kitchen remodel including new flooring.
На фото: огромная угловая кухня в стиле модернизм с обеденным столом, двойной мойкой, плоскими фасадами, белыми фасадами, столешницей из переработанного стекла, белым фартуком, фартуком из каменной плиты, техникой из нержавеющей стали, паркетным полом среднего тона, островом, коричневым полом и бежевой столешницей
На фото: огромная угловая кухня в стиле модернизм с обеденным столом, двойной мойкой, плоскими фасадами, белыми фасадами, столешницей из переработанного стекла, белым фартуком, фартуком из каменной плиты, техникой из нержавеющей стали, паркетным полом среднего тона, островом, коричневым полом и бежевой столешницей
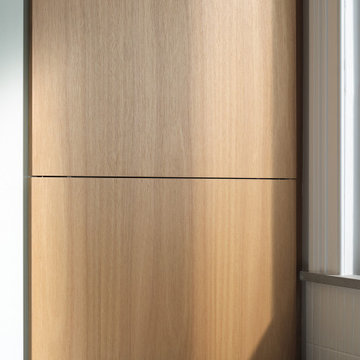
Jed and Renee had been living in their first home together for a little over one year until the arrival of their first born child. They had been putting up with their 1990’s era kitchen but quickly realised it wasn’t up to scratch with the new demands for space and functionality that a child brings.
Jed and Renee’s old kitchen was dark and imposing, lacked bench space and wasted space with inaccessible cupboards on all walls. After experimenting with a few layouts in our CAD program, our solution was to dedicate one wall for tall and deep storage, then on the adjacent and opposite walls create a long wrap-around bench with base level storage below. The bench intersects a dividing wall with an archway into the dining room, nabbing more precious surface space while ensuring the dining walkway is not hindered by rounding off the end corner.
Smart storage such as a Kessebohmer pull-out pantry unit, blind corner baskets and a slide-out appliance shelf accessed by a lift-up door make the most of every nook of this kitchen. Top cupboards housing the rangehood also intersect the kitchen’s dividing wall and continue as open display shelving in the dining room for extra storage and visual balance. Simple black ‘D’ handles are a stylish, functional and affordable hardware choice, as is the grey Bettastone benchtop made from recycled glass.
Jed and Renee loved the colour and grain of Blackbutt timber but realised that too much timber could be overbearing as it was in their old kitchen. Our solution was to create a mix of hand-painted light green doors to break up and provide contrast against the Blackbutt veneer panels. The result is a light and airy kitchen that opens up the room and invites you inward.
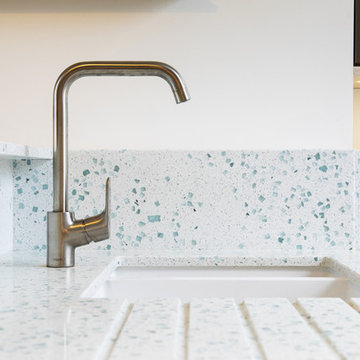
Andy Parsons
Стильный дизайн: маленькая кухня-гостиная в скандинавском стиле с одинарной мойкой, плоскими фасадами, столешницей из переработанного стекла, белым фартуком, техникой из нержавеющей стали, паркетным полом среднего тона, островом и белой столешницей для на участке и в саду - последний тренд
Стильный дизайн: маленькая кухня-гостиная в скандинавском стиле с одинарной мойкой, плоскими фасадами, столешницей из переработанного стекла, белым фартуком, техникой из нержавеющей стали, паркетным полом среднего тона, островом и белой столешницей для на участке и в саду - последний тренд
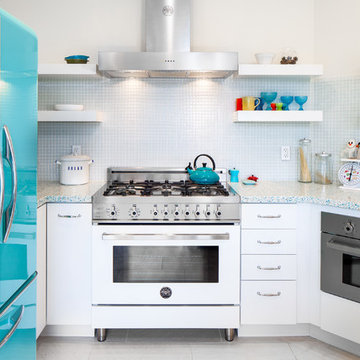
На фото: маленькая п-образная кухня в стиле фьюжн с обеденным столом, с полувстраиваемой мойкой (с передним бортиком), плоскими фасадами, белыми фасадами, столешницей из переработанного стекла, синим фартуком, фартуком из стекла и полом из керамогранита для на участке и в саду
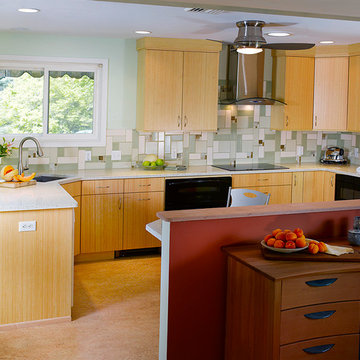
Sustainable materials were used through out this project. Spray foam insulation in the exterior walls, bamboo cabinets, Marmoleum floor covering, IceStone counter top, recycled ceramic flooring, energy efficient lighting, natural oak from a local farm.
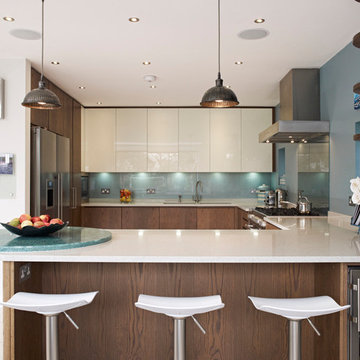
This kitchen is bespoke with lower and tall cabinets in stained oak veneer, high gloss acrylic wall cabinets in white and grey, bespoke open shelves, glass splashbacks and the main worktop is in pale Caeserstone quartz. Photo credit: Nicholas Yarsley
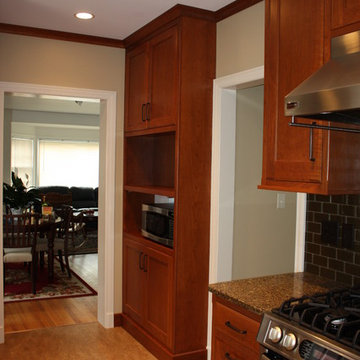
1925 kitchen remodel. CWP custom Cherry cabinetry. Recycled glass counter tops from Greenfield glass. Marmoleum flooring.
На фото: отдельная кухня в современном стиле с врезной мойкой, плоскими фасадами, фасадами цвета дерева среднего тона, столешницей из переработанного стекла, зеленым фартуком, фартуком из стеклянной плитки, техникой из нержавеющей стали, полом из линолеума и желтым полом без острова
На фото: отдельная кухня в современном стиле с врезной мойкой, плоскими фасадами, фасадами цвета дерева среднего тона, столешницей из переработанного стекла, зеленым фартуком, фартуком из стеклянной плитки, техникой из нержавеющей стали, полом из линолеума и желтым полом без острова
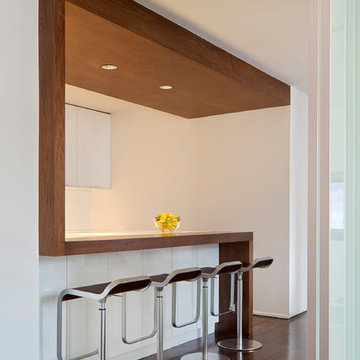
The design of this four bedroom Upper West Side apartment involved the complete renovation of one half of the unit and the remodeling of the other half.
The main living space includes a foyer, lounge, library, kitchen and island. The library can be converted into the fourth bedroom by deploying a series of sliding/folding glass doors together with a pivoting wall panel to separate it from the rest of the living area. The kitchen is delineated as a special space within the open floor plan by virtue of a folded wooden volume around the island - inviting casual congregation and dining.
All three bathrooms were designed with a common language of modern finishes and fixtures, with functional variations depending on their location within the apartment. New closets serve each bedroom as well as the foyer and lounge spaces.
Materials are kept to a limited palette of dark stained wood flooring, American Walnut for bathroom vanities and the kitchen island, white gloss and lacquer finish cabinetry, and translucent glass door panelling with natural anodized aluminum trim. Lightly veined carrara marble lines the bathroom floors and walls.
www.archphoto.com
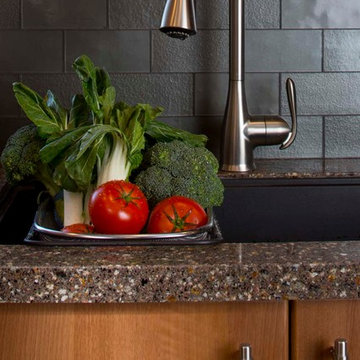
This contemporary kitchen has a recycled granite and glass counter and metallic grey subway tile backslash. The counter color is called Terra di Sienna and its 3/4" thick, it can be placed on top of an existing counter or on a new cabinet. There are many colors available that they are stain resistant, scratch resistant, heat resistant and do not need to be polished. The subway tile is called Onyx and it comes in 3"x6". There are different colors in the subway tile and the same colors are available in different shapes in the Liberty and Metropolis collections.
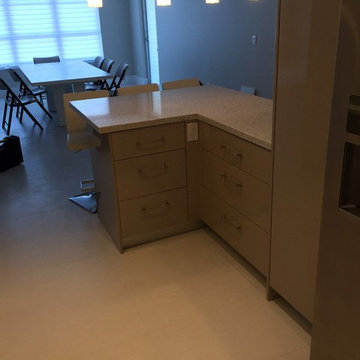
Tzvi Morantz
Идея дизайна: п-образная кухня среднего размера в стиле модернизм с кладовкой, врезной мойкой, плоскими фасадами, белыми фасадами, столешницей из переработанного стекла, серым фартуком, фартуком из стеклянной плитки, техникой из нержавеющей стали, полом из керамогранита и полуостровом
Идея дизайна: п-образная кухня среднего размера в стиле модернизм с кладовкой, врезной мойкой, плоскими фасадами, белыми фасадами, столешницей из переработанного стекла, серым фартуком, фартуком из стеклянной плитки, техникой из нержавеющей стали, полом из керамогранита и полуостровом
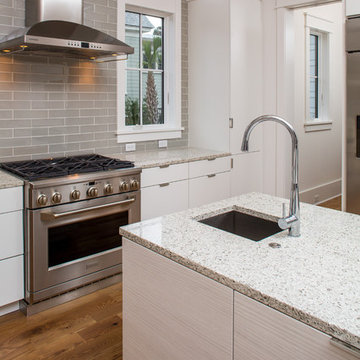
Matthew Scott Photographer, LLC
На фото: п-образная кухня среднего размера в стиле модернизм с обеденным столом, с полувстраиваемой мойкой (с передним бортиком), плоскими фасадами, белыми фасадами, столешницей из переработанного стекла, коричневым фартуком, фартуком из плитки кабанчик, техникой из нержавеющей стали, паркетным полом среднего тона и островом
На фото: п-образная кухня среднего размера в стиле модернизм с обеденным столом, с полувстраиваемой мойкой (с передним бортиком), плоскими фасадами, белыми фасадами, столешницей из переработанного стекла, коричневым фартуком, фартуком из плитки кабанчик, техникой из нержавеющей стали, паркетным полом среднего тона и островом
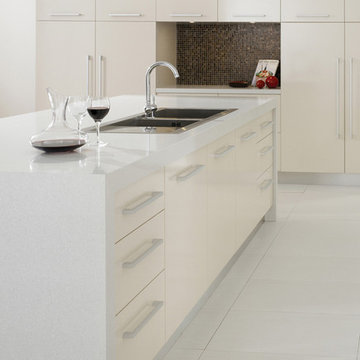
This modern kitchen has recycled granite and glass tops and recycled glass mosaic back splash. The counter material can be placed on top of existing counters, The counter color is 607 and the mosaics are 270.
Кухня с плоскими фасадами и столешницей из переработанного стекла – фото дизайна интерьера
7