Кухня с плоскими фасадами и столешницей из кварцита – фото дизайна интерьера
Сортировать:
Бюджет
Сортировать:Популярное за сегодня
101 - 120 из 43 320 фото
1 из 3

На фото: большая угловая кухня-гостиная в стиле ретро с врезной мойкой, плоскими фасадами, светлыми деревянными фасадами, столешницей из кварцита, бежевым фартуком, техникой из нержавеющей стали, светлым паркетным полом, островом и бежевым полом

Пример оригинального дизайна: угловая кухня среднего размера в стиле неоклассика (современная классика) с монолитной мойкой, плоскими фасадами, зелеными фасадами, техникой из нержавеющей стали, светлым паркетным полом, островом, коричневым полом и столешницей из кварцита

Woodland Cabinetry
Perimeter Cabinets:
Wood Specie: Hickory
Door Style: Rustic Farmstead 5-piece drawers
Finish: Patina
Island Cabinets:
Wood Specie: Maple
Door Style: Mission
Finish: Forge with Chocolate Glaze and Heirloom Distressing
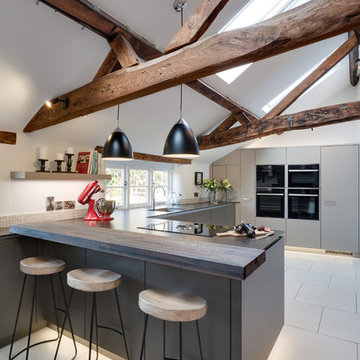
Lisa Lodwig Photography
Пример оригинального дизайна: отдельная, угловая кухня среднего размера в стиле неоклассика (современная классика) с одинарной мойкой, плоскими фасадами, серыми фасадами, столешницей из кварцита, бежевым фартуком, фартуком из плитки мозаики, техникой под мебельный фасад и полом из керамогранита
Пример оригинального дизайна: отдельная, угловая кухня среднего размера в стиле неоклассика (современная классика) с одинарной мойкой, плоскими фасадами, серыми фасадами, столешницей из кварцита, бежевым фартуком, фартуком из плитки мозаики, техникой под мебельный фасад и полом из керамогранита

Renowned blogger and stylemaker Wit & Delight unveils her new studio space. This studio’s polished, industrial charm is in the details. The room features a navy hexagon tile kitchen backsplash, brass barstools, gold pendant lighting, antique kilim rug, and a waterfall-edge Swanbridge™ island. Handcrafted from start to finish, the Cambria quartz kitchen island creates an inspiring focal point and durable work surface in this creative space.Photographer: 2nd Truth http://www.2ndtruth.com/
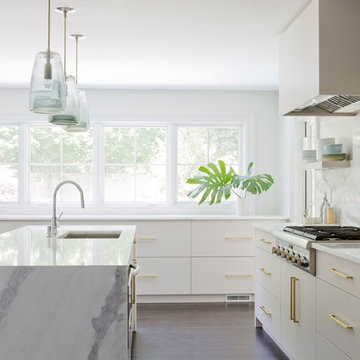
NEWLY RENOVATED BEACH HOUSE kitchen
Пример оригинального дизайна: огромная параллельная кухня-гостиная в стиле модернизм с врезной мойкой, плоскими фасадами, серыми фасадами, столешницей из кварцита, техникой из нержавеющей стали, темным паркетным полом, островом и коричневым полом
Пример оригинального дизайна: огромная параллельная кухня-гостиная в стиле модернизм с врезной мойкой, плоскими фасадами, серыми фасадами, столешницей из кварцита, техникой из нержавеющей стали, темным паркетным полом, островом и коричневым полом
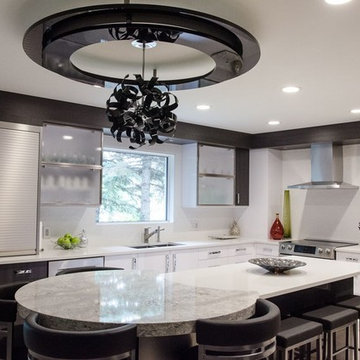
Идея дизайна: большая угловая кухня в современном стиле с обеденным столом, двойной мойкой, плоскими фасадами, белыми фасадами, столешницей из кварцита, белым фартуком, фартуком из плитки мозаики, техникой из нержавеющей стали, полом из керамогранита и островом

The kitchen in this remodeled 1960s house is colour-blocked against a blue panelled wall which hides a pantry. White quartz worktop bounces dayight around the kitchen. Geometric splash back adds interest. The tiles are encaustic tiles handmade in Spain. The U-shape of this kitchen creates a "peninsula" which is used daily for preparing food but also doubles as a breakfast bar.
Photo: Frederik Rissom

Пример оригинального дизайна: большая угловая кухня в современном стиле с врезной мойкой, плоскими фасадами, техникой из нержавеющей стали, светлым паркетным полом, островом, обеденным столом, фасадами цвета дерева среднего тона, столешницей из кварцита, разноцветным фартуком и фартуком из керамической плитки

An open plan kitchen, dining and sitting area with external terrace.
Photography by Chris Snook
Пример оригинального дизайна: большая параллельная кухня-гостиная в стиле модернизм с монолитной мойкой, плоскими фасадами, белыми фасадами, столешницей из кварцита, техникой под мебельный фасад, островом и черным фартуком
Пример оригинального дизайна: большая параллельная кухня-гостиная в стиле модернизм с монолитной мойкой, плоскими фасадами, белыми фасадами, столешницей из кварцита, техникой под мебельный фасад, островом и черным фартуком
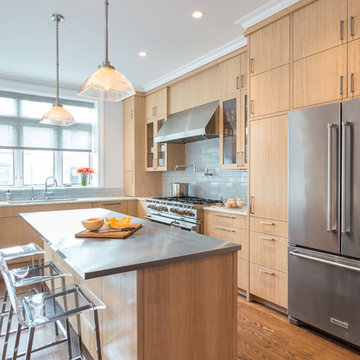
Crown Heights Limestone Kitchen
Photographer: Brett Beyer
Tiles: Ann Sacks Savoy in Cornflower blue
Perimeter counters: Everest quartzite, European Granite
Island counter: stainless steel
Pendant lights: vintage holophane from Brass Light Gallery, Milwaukee
Cabinets: custom rift oak with limewash
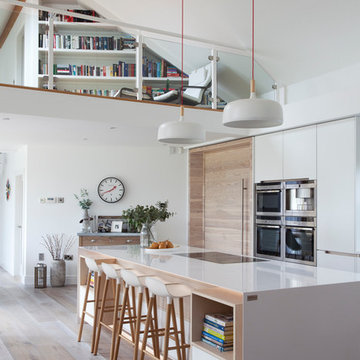
We were instructed to refurbish an existing kitchen and specifically asked for a design that would be airy and modern to include some “wow factor” features to satisfy the very precise tastes of this design savvy client.
We were told to use the ovens from the old kitchen, to include a large island with seating and to create a visually attractive feature around the main entrance doorway.
We initially extended the mezzanine introducing a bulkhead above the window area which obscured the top of the units from above and this allowed mood up-lighting and task lighting to be introduced.
The junction between the new bulk head and Mezzanine created a natural break between the entrance door and the kitchen and we used this to define our approach.
A large solid ash pivot door was introduced to enhance the existing entrance. The angular solid ash frame was designed to absorb the angular nature of the surrounding architecture and its design considered the existing entrance and door head position with the precise pivoting position being calculated to work within these parameters.
The existing under floor heating meant that a conventional pivot system couldn’t be introduced into the floor so we sourced a specialised system that could be concealed within the door which needed only an 8mm protrusion into the floor.
The aesthetic impact of the pivot door was balanced with the inclusion of a matching solid ash barn door on the opposite side of the room with a solid ash tambour door helping to balance the look whilst providing the client with a small appliance garage.
The island was designed with simplicity in mind with subtle hidden layers helping to deliver impact.
The waterfall worktops create a monolithic presence from various angles which is purposefully contradicted by using heavily chamfered edges along the front of the island to create a floating appearance. The holistic impact is enhanced further by detaching the cabinetry from all surrounding surfaces and including LED lighting which can create a glowing effect at night.
The inclusion of a custom made Gutmann Abajo extraction system delivers unobtrusive functionality enhancing the look further.
The recessed grip handles were made from solid ash and designed to punctuate the design in a unique way, purposefully falling short of the door lengths and penetrating through into the tall cabinetry from the low level units. This required gables, doors and handles to be individually specified to create the look.
Some of the drawer fronts were oversized so as to conceal the large filler required to absorb the angles presented by the walls.
Blum Legrabox drawers and inserts were carefully programmed to deliver functional performance and these drawers helped to deliver a crisp and contemporary interior finish.
Derek Robinson Photography

Beveled subway tile backsplash in a herringbone pattern. Pot filler over induction cooktop for convenience.
Nathan Williams, Van Earl Photography www.VanEarlPhotography.com
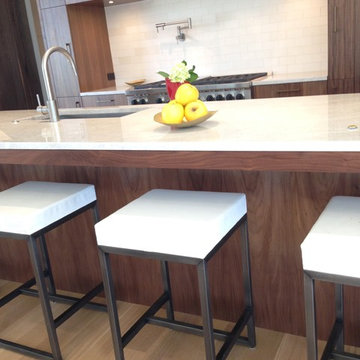
Источник вдохновения для домашнего уюта: параллельная кухня-гостиная среднего размера в стиле ретро с плоскими фасадами, темными деревянными фасадами, столешницей из кварцита и островом
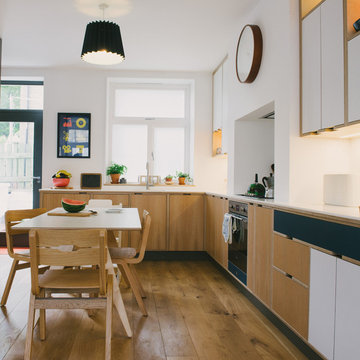
Wood & Wire: Navy Laminated & Oak Veneer Bespoke Plywood Kitchen
www.sarahmasonphotography.co.uk/
Стильный дизайн: угловая кухня среднего размера в современном стиле с обеденным столом, накладной мойкой, плоскими фасадами, светлыми деревянными фасадами, столешницей из кварцита, белым фартуком, фартуком из каменной плиты, техникой из нержавеющей стали и светлым паркетным полом без острова - последний тренд
Стильный дизайн: угловая кухня среднего размера в современном стиле с обеденным столом, накладной мойкой, плоскими фасадами, светлыми деревянными фасадами, столешницей из кварцита, белым фартуком, фартуком из каменной плиты, техникой из нержавеющей стали и светлым паркетным полом без острова - последний тренд
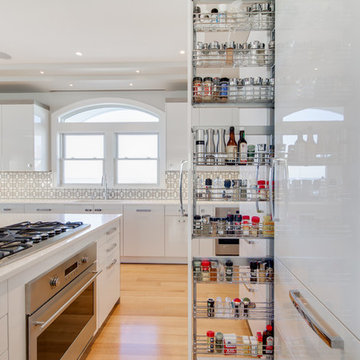
На фото: большая угловая кухня-гостиная в современном стиле с плоскими фасадами, белыми фасадами, светлым паркетным полом, врезной мойкой, белым фартуком, фартуком из керамической плитки, островом, техникой из нержавеющей стали, столешницей из кварцита и коричневым полом

The key design goal of the homeowners was to install “an extremely well-made kitchen with quality appliances that would stand the test of time”. The kitchen design had to be timeless with all aspects using the best quality materials and appliances. The new kitchen is an extension to the farmhouse and the dining area is set in a beautiful timber-framed orangery by Westbury Garden Rooms, featuring a bespoke refectory table that we constructed on site due to its size.
The project involved a major extension and remodelling project that resulted in a very large space that the homeowners were keen to utilise and include amongst other things, a walk in larder, a scullery, and a large island unit to act as the hub of the kitchen.
The design of the orangery allows light to flood in along one length of the kitchen so we wanted to ensure that light source was utilised to maximum effect. Installing the distressed mirror splashback situated behind the range cooker allows the light to reflect back over the island unit, as do the hammered nickel pendant lamps.
The sheer scale of this project, together with the exceptionally high specification of the design make this kitchen genuinely thrilling. Every element, from the polished nickel handles, to the integration of the Wolf steamer cooktop, has been precisely considered. This meticulous attention to detail ensured the kitchen design is absolutely true to the homeowners’ original design brief and utilises all the innovative expertise our years of experience have provided.

In order to accommodate homeowners who love to cook and host guests, this kitchen was thoughtfully designed to be functional, yet contemporary and sleek.
Photographed by: Jacob Bodkin. Architecture by: James D. LaRue Architects

This Austin family wanted an updated kitchen in their Highland Hills home. We added a gorgeous blue Moroccan tile backsplash for a burst of color and built-in cabinetry and shelving for storage galore.
The white cabinets are a nice contrast to the blue tile and new stainless appliances (plus a stainless farmhouse sink!). Picture frame windows open up the space, and there's plenty of seating at the island, which is also tiled.
Let us help you transform your kitchen—contact us! http://www.auradesignbuild.com/contact/
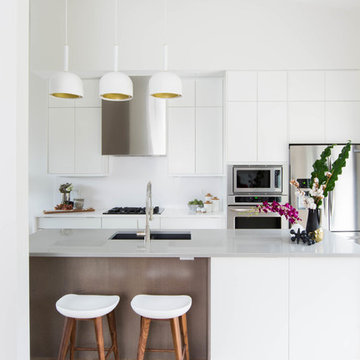
Photography: Stephani Buchman,
Floral: Bluebird Event Design
Пример оригинального дизайна: параллельная кухня-гостиная среднего размера в скандинавском стиле с врезной мойкой, плоскими фасадами, белыми фасадами, столешницей из кварцита, белым фартуком, техникой из нержавеющей стали, светлым паркетным полом и островом
Пример оригинального дизайна: параллельная кухня-гостиная среднего размера в скандинавском стиле с врезной мойкой, плоскими фасадами, белыми фасадами, столешницей из кварцита, белым фартуком, техникой из нержавеющей стали, светлым паркетным полом и островом
Кухня с плоскими фасадами и столешницей из кварцита – фото дизайна интерьера
6