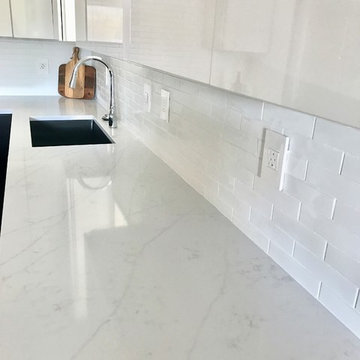Кухня с плоскими фасадами и полом из бамбука – фото дизайна интерьера
Сортировать:
Бюджет
Сортировать:Популярное за сегодня
101 - 120 из 1 844 фото
1 из 3
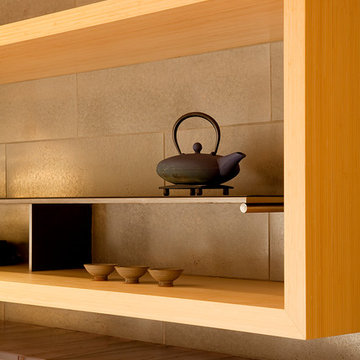
Fu-Tung Cheng, CHENG Design
• Custom Bamboo Open Cabinetry / Shelving, San Francisco High-Rise Home
Dynamic, updated materials and a new plan transformed a lifeless San Francisco condo into an urban treasure, reminiscent of the client’s beloved weekend retreat also designed by Cheng Design. The simplified layout provides a showcase for the client’s art collection while tiled walls, concrete surfaces, and bamboo cabinets and paneling create personality and warmth. The kitchen features a rouge concrete countertop, a concrete and bamboo elliptical prep island, and a built-in eating area that showcases the gorgeous downtown view.
Photography: Matthew Millman

Smart use of the space makes this kitchen very easy to navigate and functional. There is a ton of storage in here!
Свежая идея для дизайна: маленькая параллельная кухня в стиле кантри с с полувстраиваемой мойкой (с передним бортиком), плоскими фасадами, белыми фасадами, деревянной столешницей, белым фартуком, фартуком из дерева, техникой из нержавеющей стали, полом из бамбука и черным полом без острова для на участке и в саду - отличное фото интерьера
Свежая идея для дизайна: маленькая параллельная кухня в стиле кантри с с полувстраиваемой мойкой (с передним бортиком), плоскими фасадами, белыми фасадами, деревянной столешницей, белым фартуком, фартуком из дерева, техникой из нержавеющей стали, полом из бамбука и черным полом без острова для на участке и в саду - отличное фото интерьера
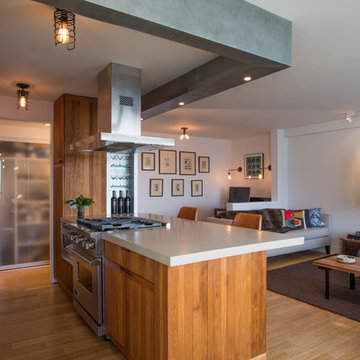
View of Living Room from Kitchen
Photo by Erik Rank
Стильный дизайн: маленькая кухня в современном стиле с плоскими фасадами, фасадами цвета дерева среднего тона, полом из бамбука, островом, столешницей из бетона и техникой из нержавеющей стали для на участке и в саду - последний тренд
Стильный дизайн: маленькая кухня в современном стиле с плоскими фасадами, фасадами цвета дерева среднего тона, полом из бамбука, островом, столешницей из бетона и техникой из нержавеющей стали для на участке и в саду - последний тренд
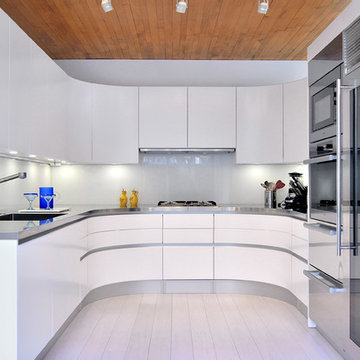
Custom Pedini Cabinetry
Custom Pedini Countertop
Designer: Roy Wellman
Photographer: Austin Rooke
Свежая идея для дизайна: маленькая отдельная, п-образная кухня в современном стиле с монолитной мойкой, плоскими фасадами, белыми фасадами, столешницей из нержавеющей стали, фартуком из стекла, техникой из нержавеющей стали, полом из бамбука и белым фартуком для на участке и в саду - отличное фото интерьера
Свежая идея для дизайна: маленькая отдельная, п-образная кухня в современном стиле с монолитной мойкой, плоскими фасадами, белыми фасадами, столешницей из нержавеющей стали, фартуком из стекла, техникой из нержавеющей стали, полом из бамбука и белым фартуком для на участке и в саду - отличное фото интерьера

Complete overhaul of the common area in this wonderful Arcadia home.
The living room, dining room and kitchen were redone.
The direction was to obtain a contemporary look but to preserve the warmth of a ranch home.
The perfect combination of modern colors such as grays and whites blend and work perfectly together with the abundant amount of wood tones in this design.
The open kitchen is separated from the dining area with a large 10' peninsula with a waterfall finish detail.
Notice the 3 different cabinet colors, the white of the upper cabinets, the Ash gray for the base cabinets and the magnificent olive of the peninsula are proof that you don't have to be afraid of using more than 1 color in your kitchen cabinets.
The kitchen layout includes a secondary sink and a secondary dishwasher! For the busy life style of a modern family.
The fireplace was completely redone with classic materials but in a contemporary layout.
Notice the porcelain slab material on the hearth of the fireplace, the subway tile layout is a modern aligned pattern and the comfortable sitting nook on the side facing the large windows so you can enjoy a good book with a bright view.
The bamboo flooring is continues throughout the house for a combining effect, tying together all the different spaces of the house.
All the finish details and hardware are honed gold finish, gold tones compliment the wooden materials perfectly.
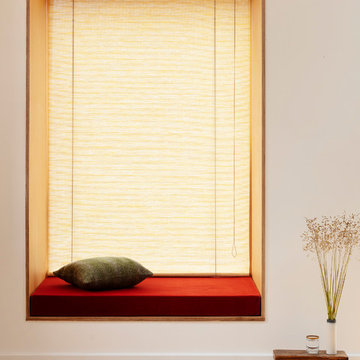
Rory Gardiner
Источник вдохновения для домашнего уюта: большая угловая кухня-гостиная в скандинавском стиле с монолитной мойкой, плоскими фасадами, белыми фасадами, столешницей из ламината, белым фартуком, фартуком из каменной плитки, техникой из нержавеющей стали, полом из бамбука, островом, желтым полом и серой столешницей
Источник вдохновения для домашнего уюта: большая угловая кухня-гостиная в скандинавском стиле с монолитной мойкой, плоскими фасадами, белыми фасадами, столешницей из ламината, белым фартуком, фартуком из каменной плитки, техникой из нержавеющей стали, полом из бамбука, островом, желтым полом и серой столешницей

Photo by: Jim Bartsch
Свежая идея для дизайна: угловая кухня среднего размера в стиле ретро с плоскими фасадами, светлыми деревянными фасадами, мраморной столешницей, техникой под мебельный фасад, полом из бамбука, островом, разноцветным фартуком, фартуком из удлиненной плитки и оранжевым полом - отличное фото интерьера
Свежая идея для дизайна: угловая кухня среднего размера в стиле ретро с плоскими фасадами, светлыми деревянными фасадами, мраморной столешницей, техникой под мебельный фасад, полом из бамбука, островом, разноцветным фартуком, фартуком из удлиненной плитки и оранжевым полом - отличное фото интерьера
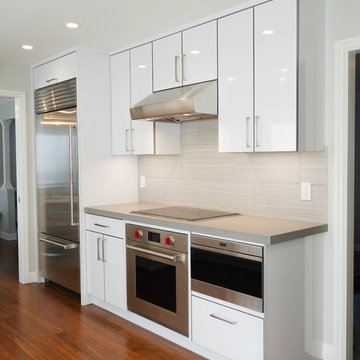
Cabinetry: Sollera Fine Cabinetry
Countertop: Caesarstone
This is a design-build project by Kitchen Inspiration.
Пример оригинального дизайна: п-образная кухня среднего размера в стиле модернизм с обеденным столом, врезной мойкой, плоскими фасадами, белыми фасадами, столешницей из кварцевого агломерата, серым фартуком, фартуком из керамогранитной плитки, техникой из нержавеющей стали, полом из бамбука, коричневым полом и серой столешницей
Пример оригинального дизайна: п-образная кухня среднего размера в стиле модернизм с обеденным столом, врезной мойкой, плоскими фасадами, белыми фасадами, столешницей из кварцевого агломерата, серым фартуком, фартуком из керамогранитной плитки, техникой из нержавеющей стали, полом из бамбука, коричневым полом и серой столешницей
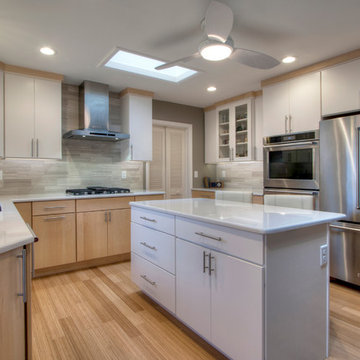
After living in their University City home for 8 years, this couple was ready for a kitchen remodel. They wanted to trade in the dining table and chairs for a kitchen island, new flooring, cabinets and appliances, and find a way to bring more light into the space.
Noting the clean, modern lines of their 1953 ranch home, the Mosby designer created a sleek, modern kitchen that better matches the home’s mid-century aesthetic. Flat-front maple cabinets in a satin white finish seemingly float over white quartz countertops and a warm bamboo floor. A limestone backsplash and stainless steel appliances add a subtle contrast.
The addition of 2 skylights and under-cabinet LED ropes bring a cheery infusion of light, even on cloudy days. And in homage to the home’s original design, the pendant light above the sink is 1953 vintage, brought up from the basement rec room and repurposed to bring a spot of whimsy to the new kitchen.
Photo by Toby Weiss
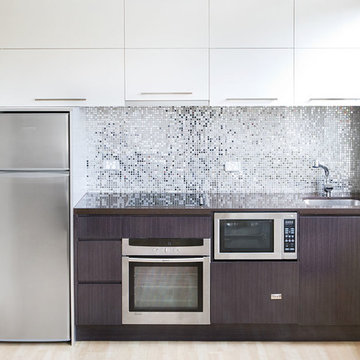
Super compact stylish bathroom and kitchen for small one bedroom apartment in woollahra.
A continuity of dark wood laminate throughout bathroom and kitchen, the introduction of a strong feature kitchen splash back wall.
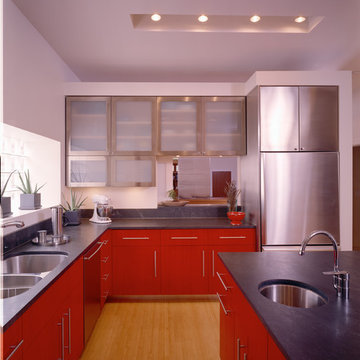
Robert Murphy
На фото: угловая кухня-гостиная среднего размера в современном стиле с красными фасадами, двойной мойкой, плоскими фасадами, техникой из нержавеющей стали, серым фартуком, полом из бамбука, островом и бежевым полом с
На фото: угловая кухня-гостиная среднего размера в современном стиле с красными фасадами, двойной мойкой, плоскими фасадами, техникой из нержавеющей стали, серым фартуком, полом из бамбука, островом и бежевым полом с
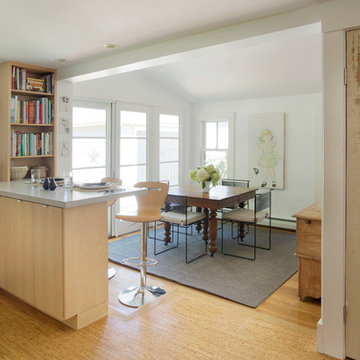
Blending contemporary and historic styles requires innovative design and a well-balanced aesthetic. That was the challenge we faced in creating a modern kitchen for this historic home in Lynnfield, MA. The final design retained the classically beautiful spatial and structural elements of the home while introducing a sleek sophistication. We mixed the two design palettes carefully. For instance, juxtaposing the warm, distressed wood of an original door with the smooth, brightness of non-paneled, maple cabinetry. A cork floor and accent cabinets of white metal add texture while a seated, step-down peninsula and built in bookcase create an open transition from the kitchen proper to an inviting dining space. This is truly a space where the past and present can coexist harmoniously.
Photo Credit: Eric Roth
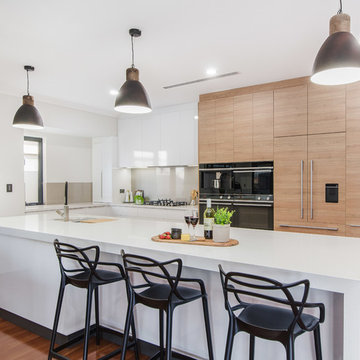
House Guru Photography
Стильный дизайн: большая параллельная кухня в современном стиле с врезной мойкой, фасадами цвета дерева среднего тона, столешницей из кварцевого агломерата, серым фартуком, полом из бамбука, островом, белой столешницей, плоскими фасадами, техникой под мебельный фасад и коричневым полом - последний тренд
Стильный дизайн: большая параллельная кухня в современном стиле с врезной мойкой, фасадами цвета дерева среднего тона, столешницей из кварцевого агломерата, серым фартуком, полом из бамбука, островом, белой столешницей, плоскими фасадами, техникой под мебельный фасад и коричневым полом - последний тренд

A historic London townhouse, redesigned by Rose Narmani Interiors.
Стильный дизайн: большая кухня в современном стиле с накладной мойкой, плоскими фасадами, синими фасадами, мраморной столешницей, белым фартуком, фартуком из мрамора, черной техникой, полом из бамбука, островом, бежевым полом и белой столешницей - последний тренд
Стильный дизайн: большая кухня в современном стиле с накладной мойкой, плоскими фасадами, синими фасадами, мраморной столешницей, белым фартуком, фартуком из мрамора, черной техникой, полом из бамбука, островом, бежевым полом и белой столешницей - последний тренд
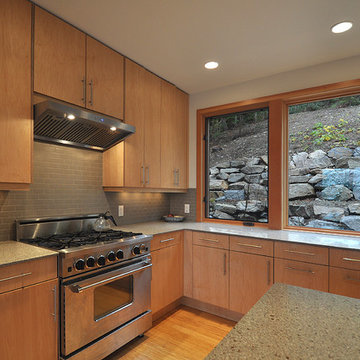
Architect: Grouparchitect.
Modular Contractor: Method Homes.
General Contractor: Britannia Construction & Design
Источник вдохновения для домашнего уюта: большая угловая кухня-гостиная в современном стиле с врезной мойкой, плоскими фасадами, светлыми деревянными фасадами, столешницей из кварцевого агломерата, серым фартуком, фартуком из плитки кабанчик, техникой из нержавеющей стали, полом из бамбука и островом
Источник вдохновения для домашнего уюта: большая угловая кухня-гостиная в современном стиле с врезной мойкой, плоскими фасадами, светлыми деревянными фасадами, столешницей из кварцевого агломерата, серым фартуком, фартуком из плитки кабанчик, техникой из нержавеющей стали, полом из бамбука и островом

Cuisine moderne dans les tons blanc épurée et chêne clair
Пример оригинального дизайна: маленькая п-образная кухня-гостиная в современном стиле с белыми фасадами, столешницей из кварцита, белым фартуком, фартуком из стеклянной плитки, белой техникой, полом из бамбука, коричневым полом, белой столешницей, накладной мойкой и плоскими фасадами без острова для на участке и в саду
Пример оригинального дизайна: маленькая п-образная кухня-гостиная в современном стиле с белыми фасадами, столешницей из кварцита, белым фартуком, фартуком из стеклянной плитки, белой техникой, полом из бамбука, коричневым полом, белой столешницей, накладной мойкой и плоскими фасадами без острова для на участке и в саду
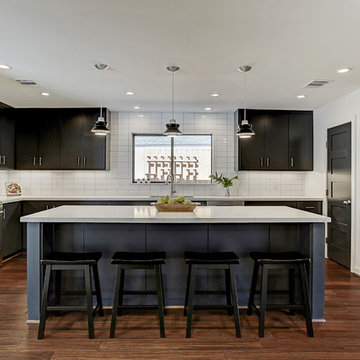
The Kitchen features a large island, quartz counter tops, stainless steel appliances and a walk-in Pantry.
TK Images
Свежая идея для дизайна: п-образная кухня в стиле ретро с врезной мойкой, плоскими фасадами, черными фасадами, столешницей из кварцевого агломерата, белым фартуком, фартуком из керамической плитки, техникой из нержавеющей стали, полом из бамбука, островом, коричневым полом и белой столешницей - отличное фото интерьера
Свежая идея для дизайна: п-образная кухня в стиле ретро с врезной мойкой, плоскими фасадами, черными фасадами, столешницей из кварцевого агломерата, белым фартуком, фартуком из керамической плитки, техникой из нержавеющей стали, полом из бамбука, островом, коричневым полом и белой столешницей - отличное фото интерьера
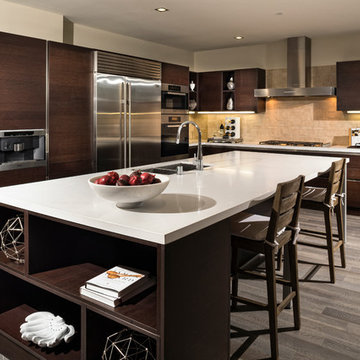
432 Oakhurst Kitchen - Penthouse Unit.
Идея дизайна: большая угловая кухня в современном стиле с обеденным столом, двойной мойкой, плоскими фасадами, темными деревянными фасадами, столешницей из акрилового камня, бежевым фартуком, фартуком из плитки мозаики, техникой из нержавеющей стали, полом из бамбука и островом
Идея дизайна: большая угловая кухня в современном стиле с обеденным столом, двойной мойкой, плоскими фасадами, темными деревянными фасадами, столешницей из акрилового камня, бежевым фартуком, фартуком из плитки мозаики, техникой из нержавеющей стали, полом из бамбука и островом
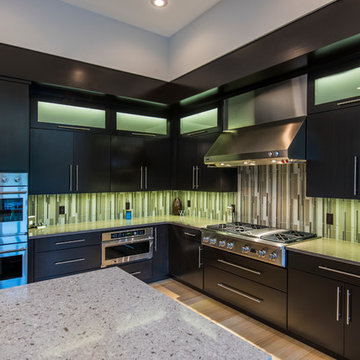
Идея дизайна: большая угловая кухня-гостиная в стиле модернизм с плоскими фасадами, темными деревянными фасадами, столешницей из кварцевого агломерата, островом, врезной мойкой, зеленым фартуком, фартуком из стеклянной плитки, техникой под мебельный фасад и полом из бамбука
Кухня с плоскими фасадами и полом из бамбука – фото дизайна интерьера
6
