Кухня с плоскими фасадами и фартуком из цементной плитки – фото дизайна интерьера
Сортировать:
Бюджет
Сортировать:Популярное за сегодня
81 - 100 из 3 255 фото
1 из 3

This minimalist kitchen design was created for an entrepreneur chef who wanted a clean entertaining and research work area. To minimize clutter; a hidden dishwasher was installed and cutting board cover fabricated for the sink. Color matched flush appliances and a concealed vent hood help create a clean work area. Custom solid Maple shelves were made on site and provide quick access to frequently used items as well as integrate AC ducts in a minimalist fashion. The customized tile backsplash integrates trim-less switches and outlets in the center of the flowers to reduce their visual impact on the composition. A locally fabricated cove tile was notched into the paper countertop to ease the transition visually and aid in cleaning. This image contains one of 4 kitchen work areas in the home.
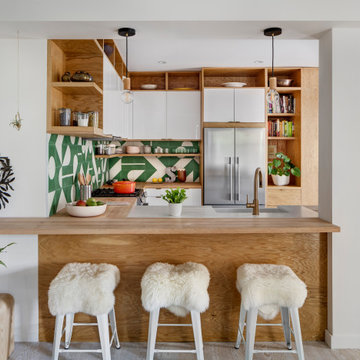
Свежая идея для дизайна: п-образная кухня в стиле модернизм с с полувстраиваемой мойкой (с передним бортиком), плоскими фасадами, белыми фасадами, деревянной столешницей, зеленым фартуком, фартуком из цементной плитки, техникой из нержавеющей стали и светлым паркетным полом без острова - отличное фото интерьера

This 7,500 square feet home, situated on a waterfront site in Sag Harbor, New York, was designed as a shared vacation home for four brothers and their families. A collaborative effort between the clients and Cecil Baker + Partners yielded a contemporary home that pays homage to the Eastern Long Island vernacular.
The home is composed of three distinct volumes that step back from one another to optimize both the water view and privacy. The two outer wings take on familiar cedar-clad, pitched roof geometry while the central three-story glass box links them together and anchors the home. The two car garage, with a private living space above, projects from the main house via a breezeway, defining a private garden.
The interior of the home integrates warm, tactile materials and clean modern lines. The use of full-height windows, floor-to-ceiling glass curtain wall, and an operable overhead glass door creates an indoor-outdoor living experience and floods the home with natural light. The subtle choreography of the interior space lends flexibility to the Client for both social and private uses of the home.
The first floor contains an open plan for the kitchen, living room, dining area and sunroom, and the second floor includes two full master suites facing the bay, a guest room with spectacular water views, and a children's room that overlooks the garden. The fully finished basement holds a large playroom, a gym, a full spa bath and a wine cellar. In addition, views in all directions are unobstructed from a third floor roof terrace.
Michael Grimm Photography
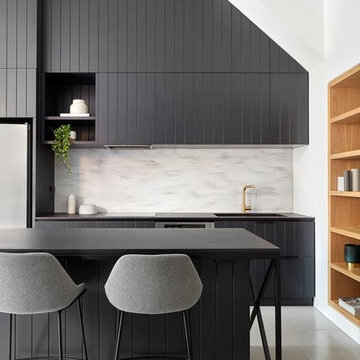
На фото: большая угловая кухня-гостиная в стиле модернизм с двойной мойкой, плоскими фасадами, черно-белыми фасадами, столешницей из бетона, черным фартуком, фартуком из цементной плитки, техникой под мебельный фасад, светлым паркетным полом, островом, коричневым полом, черной столешницей, любым потолком и барной стойкой
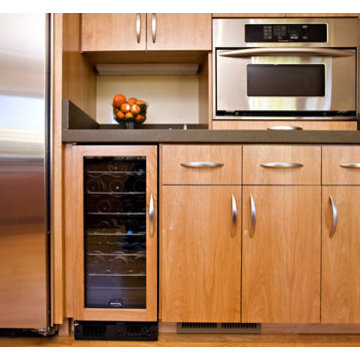
Wall with side-by-side refrigerator with external water dispenser, mini wine fridge, and microwave with lightweight concrete countertops.
Источник вдохновения для домашнего уюта: п-образная кухня-гостиная среднего размера в стиле модернизм с врезной мойкой, плоскими фасадами, фасадами цвета дерева среднего тона, столешницей из бетона, серым фартуком, техникой из нержавеющей стали, фартуком из цементной плитки и паркетным полом среднего тона
Источник вдохновения для домашнего уюта: п-образная кухня-гостиная среднего размера в стиле модернизм с врезной мойкой, плоскими фасадами, фасадами цвета дерева среднего тона, столешницей из бетона, серым фартуком, техникой из нержавеющей стали, фартуком из цементной плитки и паркетным полом среднего тона
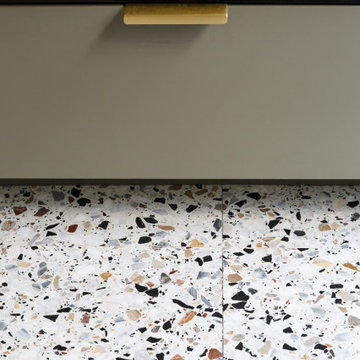
Le projet Gaîté est une rénovation totale d’un appartement de 85m2. L’appartement avait baigné dans son jus plusieurs années, il était donc nécessaire de procéder à une remise au goût du jour. Nous avons conservé les emplacements tels quels. Seul un petit ajustement a été fait au niveau de l’entrée pour créer une buanderie.
Le vert, couleur tendance 2020, domine l’esthétique de l’appartement. On le retrouve sur les façades de la cuisine signées Bocklip, sur les murs en peinture, ou par touche sur le papier peint et les éléments de décoration.
Les espaces s’ouvrent à travers des portes coulissantes ou la verrière permettant à la lumière de circuler plus librement.
Architect: Grouparchitect.
Builder: Barlow Construction.
Photographer: AMF Photography
Стильный дизайн: угловая кухня-гостиная среднего размера в стиле модернизм с с полувстраиваемой мойкой (с передним бортиком), плоскими фасадами, светлыми деревянными фасадами, столешницей из кварцевого агломерата, синим фартуком, фартуком из цементной плитки, техникой из нержавеющей стали, полом из бамбука, островом, коричневым полом и белой столешницей - последний тренд
Стильный дизайн: угловая кухня-гостиная среднего размера в стиле модернизм с с полувстраиваемой мойкой (с передним бортиком), плоскими фасадами, светлыми деревянными фасадами, столешницей из кварцевого агломерата, синим фартуком, фартуком из цементной плитки, техникой из нержавеющей стали, полом из бамбука, островом, коричневым полом и белой столешницей - последний тренд
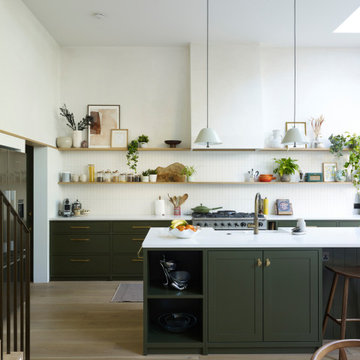
Стильный дизайн: параллельная кухня в стиле неоклассика (современная классика) с обеденным столом, с полувстраиваемой мойкой (с передним бортиком), плоскими фасадами, зелеными фасадами, столешницей из акрилового камня, белым фартуком, фартуком из цементной плитки, техникой из нержавеющей стали, паркетным полом среднего тона, островом, бежевым полом и белой столешницей - последний тренд
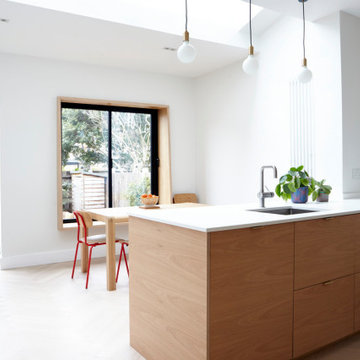
Источник вдохновения для домашнего уюта: прямая кухня среднего размера в современном стиле с обеденным столом, врезной мойкой, плоскими фасадами, светлыми деревянными фасадами, столешницей из кварцита, разноцветным фартуком, фартуком из цементной плитки, техникой под мебельный фасад, светлым паркетным полом, островом и белой столешницей

Project Number: M0000
Design/Manufacturer/Installer: Marquis Fine Cabinetry
Collection: Milano
Finishes: Fantasia, Bianco Lucido
Features: Under Cabinet Lighting, Floating Shelving, Adjustable Legs/Soft Close (Standard)
Cabinet/Drawer Extra Options: Tray Insert, Knife Block/Utensil Bin Pullout, Lazy Susan, Trash Bay Pullout, Custom Floating Shelves

© JEM Photographie
Источник вдохновения для домашнего уюта: п-образная кухня среднего размера в средиземноморском стиле с обеденным столом, накладной мойкой, плоскими фасадами, белыми фасадами, деревянной столешницей, разноцветным фартуком, фартуком из цементной плитки, полом из цементной плитки, разноцветным полом, бежевой столешницей и мойкой у окна
Источник вдохновения для домашнего уюта: п-образная кухня среднего размера в средиземноморском стиле с обеденным столом, накладной мойкой, плоскими фасадами, белыми фасадами, деревянной столешницей, разноцветным фартуком, фартуком из цементной плитки, полом из цементной плитки, разноцветным полом, бежевой столешницей и мойкой у окна
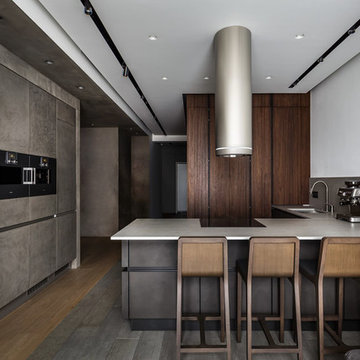
На фото: п-образная кухня-гостиная в современном стиле с врезной мойкой, плоскими фасадами, серым фартуком, черной техникой, полуостровом, серым полом, столешницей из бетона и фартуком из цементной плитки с
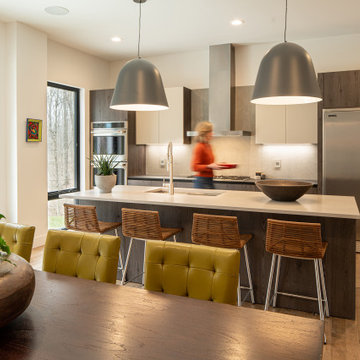
open concert. modern Scandinavian. eat in kitchen. Warm tones, monochromatic
На фото: прямая кухня-гостиная среднего размера в скандинавском стиле с врезной мойкой, плоскими фасадами, серыми фасадами, столешницей из кварцита, серым фартуком, фартуком из цементной плитки, техникой из нержавеющей стали, паркетным полом среднего тона, островом, коричневым полом и серой столешницей
На фото: прямая кухня-гостиная среднего размера в скандинавском стиле с врезной мойкой, плоскими фасадами, серыми фасадами, столешницей из кварцита, серым фартуком, фартуком из цементной плитки, техникой из нержавеющей стали, паркетным полом среднего тона, островом, коричневым полом и серой столешницей
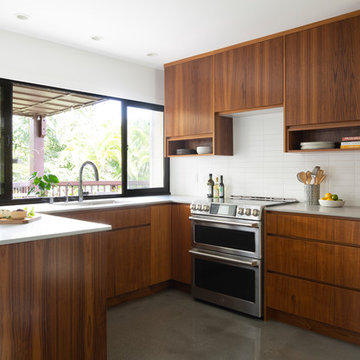
На фото: п-образная кухня среднего размера в стиле ретро с обеденным столом, врезной мойкой, плоскими фасадами, фасадами цвета дерева среднего тона, столешницей из кварцевого агломерата, белым фартуком, фартуком из цементной плитки, техникой из нержавеющей стали, бетонным полом, полуостровом, серым полом и серой столешницей
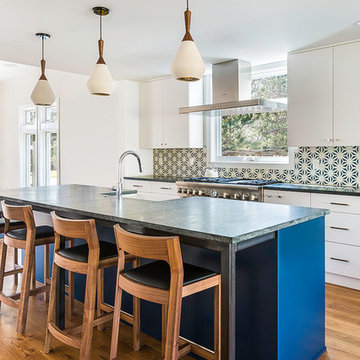
Свежая идея для дизайна: кухня в современном стиле с с полувстраиваемой мойкой (с передним бортиком), плоскими фасадами, белыми фасадами, техникой из нержавеющей стали, паркетным полом среднего тона, островом, обеденным столом, столешницей из талькохлорита, синим фартуком, фартуком из цементной плитки, коричневым полом, серой столешницей и окном - отличное фото интерьера
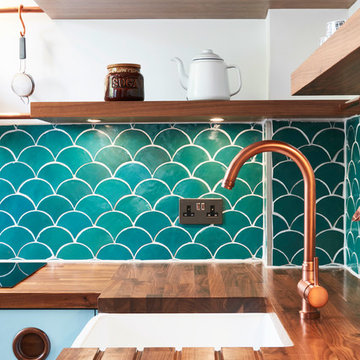
Matt Lacquer Doors in Ceramic Blue by Sanderson
Bespoke American Black Walnut Handle, box shelves and worktop.
Copper tap and rails
Photos by Polly Tootal
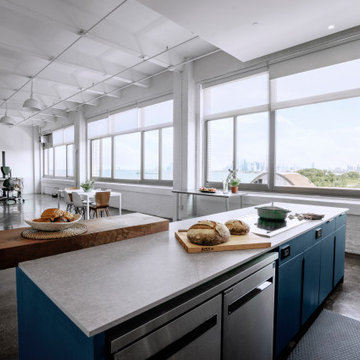
The cabinets are a grey painted wood with custom routed pulls that triangulate to taper. The countertops in the space are a juxtaposition of concrete-effect dekton along with a 4” thick live-edge walnut slab.
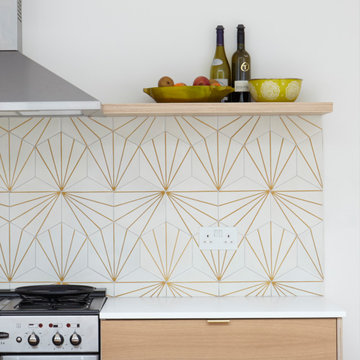
Источник вдохновения для домашнего уюта: прямая кухня среднего размера в современном стиле с обеденным столом, врезной мойкой, плоскими фасадами, светлыми деревянными фасадами, столешницей из кварцита, разноцветным фартуком, фартуком из цементной плитки, техникой под мебельный фасад, светлым паркетным полом, островом и белой столешницей
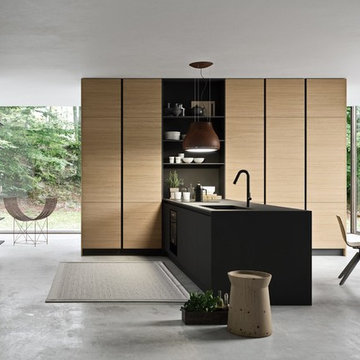
Пример оригинального дизайна: параллельная кухня-гостиная среднего размера в стиле модернизм с плоскими фасадами, фартуком из цементной плитки, техникой под мебельный фасад, островом, любым потолком, накладной мойкой, светлыми деревянными фасадами, деревянной столешницей, белым фартуком, полом из цементной плитки, серым полом и серой столешницей
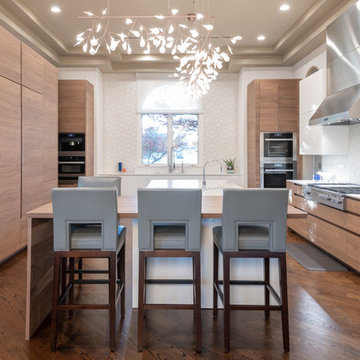
A breakfast bar sits between the kitchen and adjacent dining room, making casual dining or a quick breakfast bite a breeze.
Michael Hunter Photography
Кухня с плоскими фасадами и фартуком из цементной плитки – фото дизайна интерьера
5