Кухня с плоскими фасадами и фартуком из терракотовой плитки – фото дизайна интерьера
Сортировать:
Бюджет
Сортировать:Популярное за сегодня
101 - 120 из 817 фото
1 из 3

Kitchen design - Navy base cabinets with timber cabinets above. Black met arch with polished Venetian plaster finish. Handmade tiles to splash back . Curved island bench with wicker counter stools. Hardwood floor.
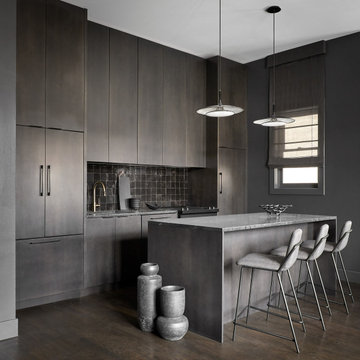
Идея дизайна: прямая кухня-гостиная среднего размера в современном стиле с врезной мойкой, плоскими фасадами, темными деревянными фасадами, столешницей из кварцита, черным фартуком, фартуком из терракотовой плитки, техникой под мебельный фасад, темным паркетным полом, островом и черной столешницей
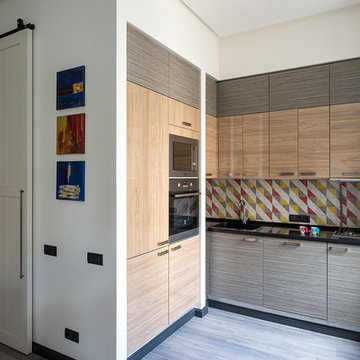
Дизайнер: Дарья Назаренко
Фотограф: Евгений Кулибаба
Пример оригинального дизайна: маленькая угловая кухня-гостиная в современном стиле с монолитной мойкой, плоскими фасадами, столешницей из кварцевого агломерата, разноцветным фартуком, фартуком из терракотовой плитки, техникой из нержавеющей стали и полом из ламината без острова для на участке и в саду
Пример оригинального дизайна: маленькая угловая кухня-гостиная в современном стиле с монолитной мойкой, плоскими фасадами, столешницей из кварцевого агломерата, разноцветным фартуком, фартуком из терракотовой плитки, техникой из нержавеющей стали и полом из ламината без острова для на участке и в саду
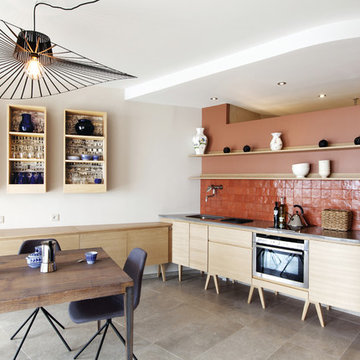
De nouveaux espaces ont été créés, sans l'aide de cloisons mais par des décrochages de plafond qui marque ainsi l'espace cuisine. La suspension aérienne signée La petite friture marque l'espace salle à manger. Photographe : Olivier Warter

Projet de conception et rénovation d'une petite cuisine et entrée.
Tout l'enjeu de ce projet était de créer une transition entre les différents espaces.
Nous avons usé d'astuces pour permettre l'installation d'un meuble d'entrée, d'un plan snack tout en créant une harmonie générale sans cloisonner ni compromettre la circulation. Les zones sont définies grâce à l'association de deux carrelages au sol et grâce à la pose de claustras en bois massif créant un fil conducteur.

Architect: Michelle Penn, AIA Reminiscent of a farmhouse with simple lines and color, but yet a modern look influenced by the homeowner's Danish roots. This very compact home uses passive green building techniques. It is also wheelchair accessible and includes a elevator. We included an area to hang hats and jackets when coming in from the garage. The lower one works perfectly from a wheelchair. The owner loves to prep for meals so we designed a lower counter area for a wheelchair to simply pull up. Photo Credit: Dave Thiel
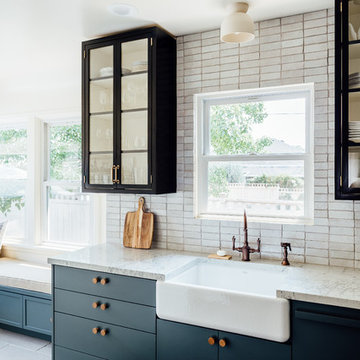
Стильный дизайн: кухня-гостиная среднего размера в классическом стиле с с полувстраиваемой мойкой (с передним бортиком), плоскими фасадами, синими фасадами, столешницей из акрилового камня, белым фартуком, фартуком из терракотовой плитки, техникой из нержавеющей стали, полуостровом, серым полом и белой столешницей - последний тренд
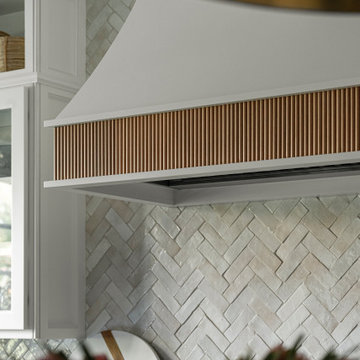
These homeowners were ready to update the home they had built when their girls were young. This was not a full gut remodel. The perimeter cabinetry mostly stayed but got new doors and height added at the top. The island and tall wood stained cabinet to the left of the sink are new and custom built and I hand-drew the design of the new range hood. The beautiful reeded detail came from our idea to add this special element to the new island and cabinetry. Bringing it over to the hood just tied everything together. We were so in love with this stunning Quartzite we chose for the countertops we wanted to feature it further in a custom apron-front sink. We were in love with the look of Zellige tile and it seemed like the perfect space to use it in.

The kitchen is much more functional with a long stretch of counter space and open shelving making better use of the limited space. Most of the cabinets are the same width and are flat panel to help the kitchen feel more open and modern. The size and shape of the Ohio-made glazed hand mold tile nods to the mid-century brick fireplace wall in the living space.

Cuisine ouverte sur la principale pièce de vie d'un Loft - Esprit scandinave - Isabelle Le Rest Intérieurs
На фото: п-образная кухня-гостиная среднего размера в скандинавском стиле с белыми фасадами, деревянной столешницей, белым фартуком, фартуком из терракотовой плитки, техникой из нержавеющей стали, островом, врезной мойкой, плоскими фасадами, полом из цементной плитки, серым полом и коричневой столешницей с
На фото: п-образная кухня-гостиная среднего размера в скандинавском стиле с белыми фасадами, деревянной столешницей, белым фартуком, фартуком из терракотовой плитки, техникой из нержавеющей стали, островом, врезной мойкой, плоскими фасадами, полом из цементной плитки, серым полом и коричневой столешницей с
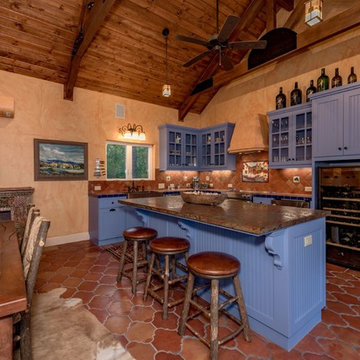
Источник вдохновения для домашнего уюта: п-образная кухня-гостиная среднего размера в стиле фьюжн с врезной мойкой, плоскими фасадами, синими фасадами, столешницей из плитки, коричневым фартуком, фартуком из терракотовой плитки, техникой из нержавеющей стали, полом из терракотовой плитки, островом и коричневым полом

La cuisine, coeur de la vie de chaque maison réalisée par l'ébéniste Laurent Passe avec ses matériaux ancien et upcyclés.
Свежая идея для дизайна: параллельная кухня среднего размера в стиле кантри с обеденным столом, врезной мойкой, столешницей из известняка, черным фартуком, фартуком из терракотовой плитки, техникой под мебельный фасад, полом из известняка, островом, серым полом, серой столешницей, плоскими фасадами и черными фасадами - отличное фото интерьера
Свежая идея для дизайна: параллельная кухня среднего размера в стиле кантри с обеденным столом, врезной мойкой, столешницей из известняка, черным фартуком, фартуком из терракотовой плитки, техникой под мебельный фасад, полом из известняка, островом, серым полом, серой столешницей, плоскими фасадами и черными фасадами - отличное фото интерьера
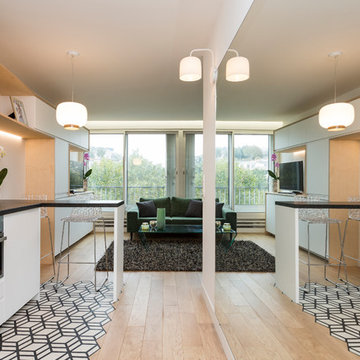
Stéphane Vasco © 2017 Houzz
Свежая идея для дизайна: маленькая прямая кухня-гостиная в скандинавском стиле с врезной мойкой, белыми фасадами, столешницей из ламината, черным фартуком, фартуком из терракотовой плитки, техникой под мебельный фасад, полом из цементной плитки, белым полом и плоскими фасадами без острова для на участке и в саду - отличное фото интерьера
Свежая идея для дизайна: маленькая прямая кухня-гостиная в скандинавском стиле с врезной мойкой, белыми фасадами, столешницей из ламината, черным фартуком, фартуком из терракотовой плитки, техникой под мебельный фасад, полом из цементной плитки, белым полом и плоскими фасадами без острова для на участке и в саду - отличное фото интерьера
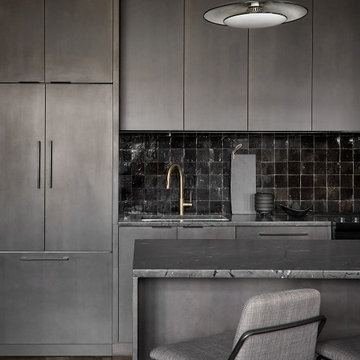
Идея дизайна: прямая кухня-гостиная среднего размера в современном стиле с врезной мойкой, плоскими фасадами, темными деревянными фасадами, столешницей из кварцита, черным фартуком, фартуком из терракотовой плитки, техникой под мебельный фасад, темным паркетным полом, островом и черной столешницей
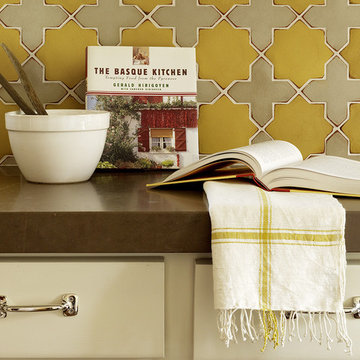
photo- Matthew Millman
Стильный дизайн: кухня в средиземноморском стиле с плоскими фасадами, белыми фасадами, мраморной столешницей, желтым фартуком и фартуком из терракотовой плитки - последний тренд
Стильный дизайн: кухня в средиземноморском стиле с плоскими фасадами, белыми фасадами, мраморной столешницей, желтым фартуком и фартуком из терракотовой плитки - последний тренд
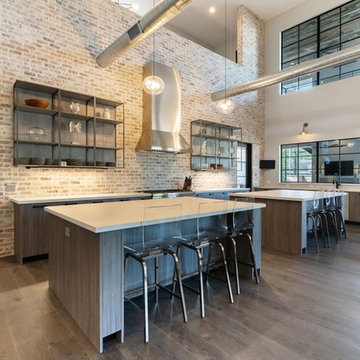
Main kitchen with industrial style in Snaidero italian cabinetry utilizing LOFT collection by Michele Marcon. Melamine cabinets in Pewter and Tundra Elm finish, and Sink Utility Block. Double Island with Quartz and Thermador applaince package, including 48" range, integrated coffee maker, automatic opening fridge/freezer in stainless steel. Exposed brick wall and open shelves in pewter iron; exposed A/C ducts.
Photo: Cason Graye Homes
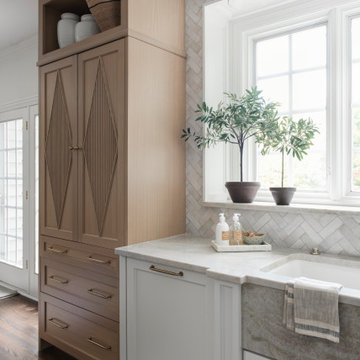
These homeowners were ready to update the home they had built when their girls were young. This was not a full gut remodel. The perimeter cabinetry mostly stayed but got new doors and height added at the top. The island and tall wood stained cabinet to the left of the sink are new and custom built and I hand-drew the design of the new range hood. The beautiful reeded detail came from our idea to add this special element to the new island and cabinetry. Bringing it over to the hood just tied everything together. We were so in love with this stunning Quartzite we chose for the countertops we wanted to feature it further in a custom apron-front sink. We were in love with the look of Zellige tile and it seemed like the perfect space to use it in.
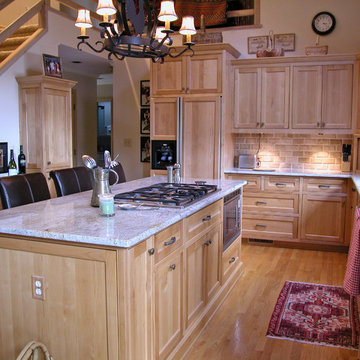
Lakehouse custom kitchen cabinets, built of Alder wood with a clear, natural finish. Modern, but with a slightly rustic feel. MikeRupertCabinets.com

Свежая идея для дизайна: большая отдельная, параллельная кухня в стиле ретро с врезной мойкой, плоскими фасадами, белыми фасадами, столешницей из кварцевого агломерата, синим фартуком, фартуком из терракотовой плитки, техникой из нержавеющей стали, паркетным полом среднего тона, полуостровом и серой столешницей - отличное фото интерьера
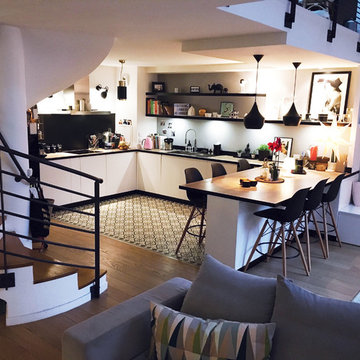
Vue sur la cuisine ouvert sur la pièce de vie - Esprit Loft scandinave - Isabelle Le Rest Interieurs
На фото: п-образная кухня-гостиная среднего размера в скандинавском стиле с белыми фасадами, деревянной столешницей, белым фартуком, фартуком из терракотовой плитки, техникой из нержавеющей стали, островом, врезной мойкой, плоскими фасадами, полом из цементной плитки, серым полом и коричневой столешницей с
На фото: п-образная кухня-гостиная среднего размера в скандинавском стиле с белыми фасадами, деревянной столешницей, белым фартуком, фартуком из терракотовой плитки, техникой из нержавеющей стали, островом, врезной мойкой, плоскими фасадами, полом из цементной плитки, серым полом и коричневой столешницей с
Кухня с плоскими фасадами и фартуком из терракотовой плитки – фото дизайна интерьера
6